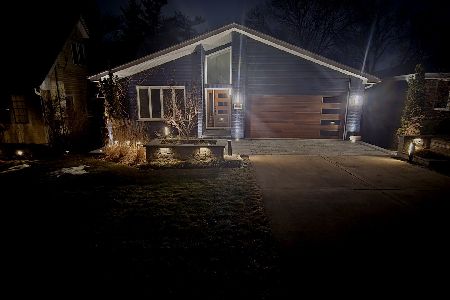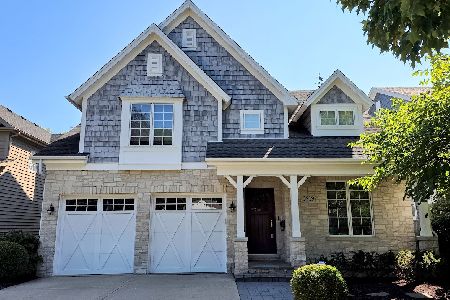4132 Elm Street, Downers Grove, Illinois 60515
$390,000
|
Sold
|
|
| Status: | Closed |
| Sqft: | 1,410 |
| Cost/Sqft: | $277 |
| Beds: | 3 |
| Baths: | 3 |
| Year Built: | 1930 |
| Property Taxes: | $5,187 |
| Days On Market: | 1655 |
| Lot Size: | 0,18 |
Description
***Check out the low taxes...all of the hardwood floors were just sanded and stained and the blue carpet in the 1st floor bedroom has been removed to expose the beautiful hardwood floors.***This delightfully charming north Downers Grove home has been meticulously maintained and updated. Ideally located with close proximity to downtown Downers Grove and a short distance to the expressway. Wallingford Park provides beautiful views and additional green space and Good Samaritan Hospital is just a 1/2 mile away. Newer siding, gutter guards, garage roof(house roof new in 2010), HVAC(dec 2019), new basement drain tile system(2021), automatic driveway(concrete driveway) gate(2019), in addition to many additional updates and improvements within the past few years. Professionally painted kitchen cabinets and backsplash(2019), updated full bathroom on the main level in addition to a first-floor master bedroom. The extra-large mudroom provides great flex space and features hardwood floors, a large window overlooking the beautiful fully fenced-in backyard, and direct access to a large deck perfect for entertaining. The second floor features a full bathroom and two large bedrooms with ample closet space. Many newer windows throughout. Recently finished basement(2019) includes a new full bathroom(2019) with a walk-in shower featuring subway tile surround, dual wood barn doors, a large laundry room, and an enormous partially finished recreation room with new flooring that can be used for storage or provides the possibility of adding an additional room. Walkable to schools, train/downtown, and only minutes to shopping, Yorktown Mall, Oak Brook Mall, and unlimited dining options. Oversized two-car garage.
Property Specifics
| Single Family | |
| — | |
| — | |
| 1930 | |
| Full | |
| — | |
| No | |
| 0.18 |
| Du Page | |
| — | |
| — / Not Applicable | |
| None | |
| Public | |
| Public Sewer | |
| 11196040 | |
| 0905113024 |
Nearby Schools
| NAME: | DISTRICT: | DISTANCE: | |
|---|---|---|---|
|
Grade School
Highland Elementary School |
58 | — | |
|
Middle School
Herrick Middle School |
58 | Not in DB | |
|
High School
North High School |
99 | Not in DB | |
Property History
| DATE: | EVENT: | PRICE: | SOURCE: |
|---|---|---|---|
| 8 Apr, 2011 | Sold | $287,000 | MRED MLS |
| 5 Mar, 2011 | Under contract | $315,000 | MRED MLS |
| — | Last price change | $330,000 | MRED MLS |
| 3 Nov, 2010 | Listed for sale | $345,000 | MRED MLS |
| 10 Mar, 2014 | Sold | $297,000 | MRED MLS |
| 19 Jan, 2014 | Under contract | $299,750 | MRED MLS |
| — | Last price change | $299,999 | MRED MLS |
| 6 Dec, 2013 | Listed for sale | $299,999 | MRED MLS |
| 3 Jan, 2019 | Sold | $317,000 | MRED MLS |
| 2 Dec, 2018 | Under contract | $315,000 | MRED MLS |
| 29 Nov, 2018 | Listed for sale | $315,000 | MRED MLS |
| 5 Oct, 2021 | Sold | $390,000 | MRED MLS |
| 27 Aug, 2021 | Under contract | $390,000 | MRED MLS |
| 20 Aug, 2021 | Listed for sale | $390,000 | MRED MLS |
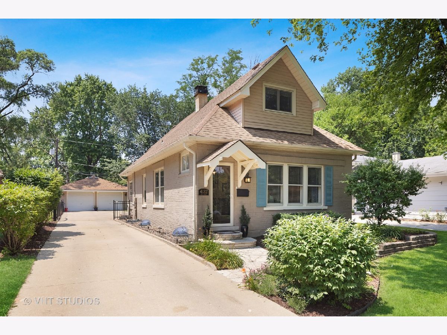
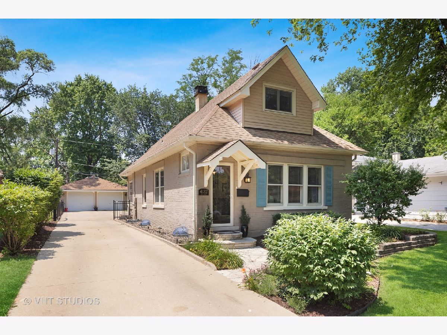
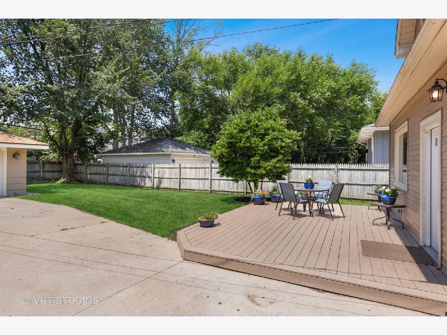
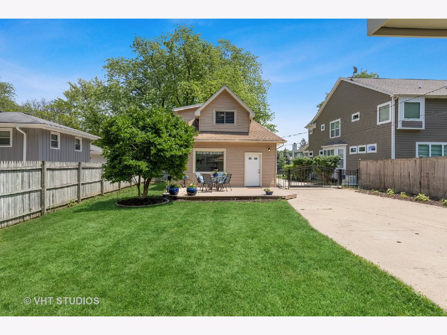
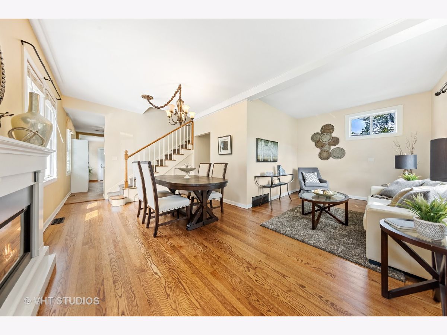
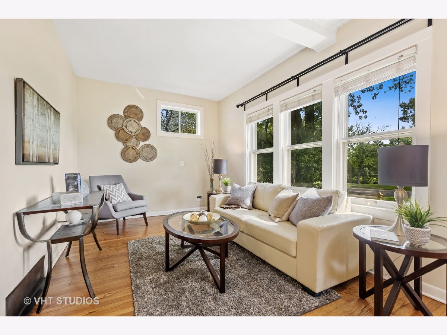
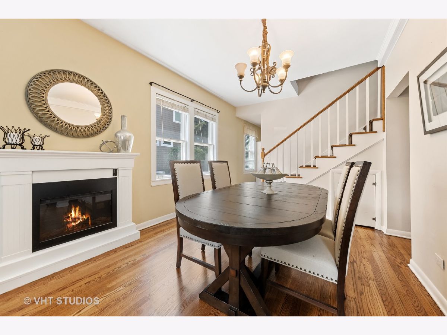
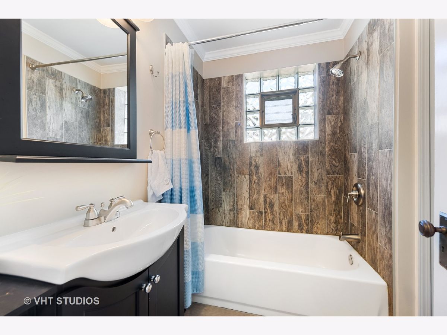
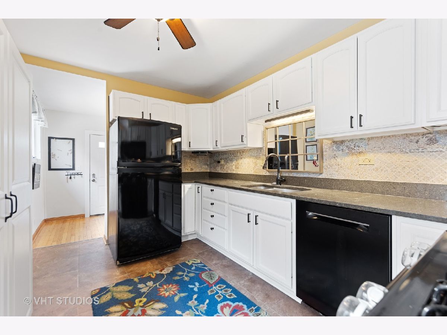
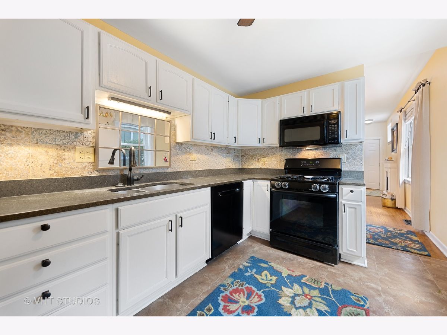
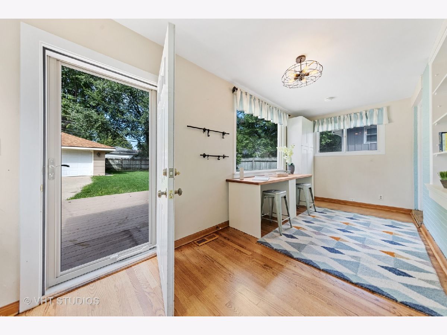
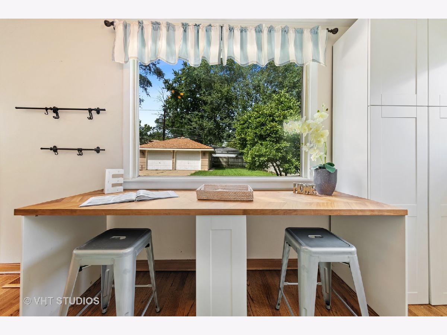
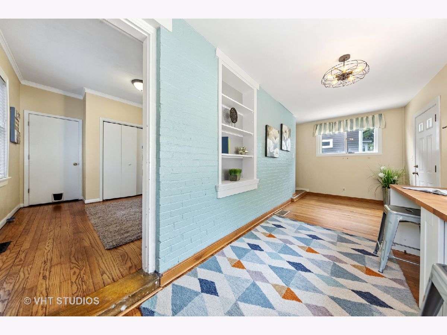
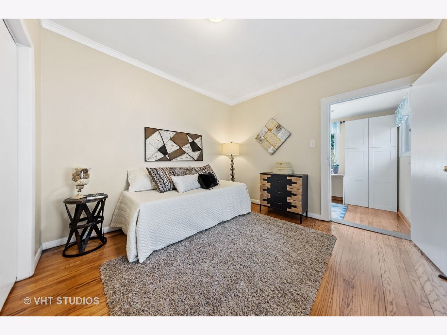
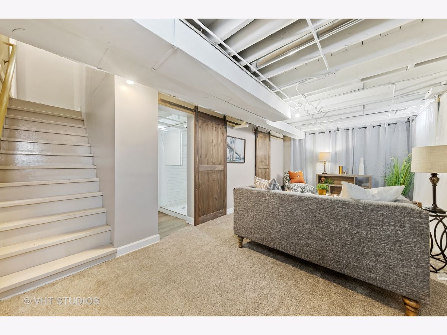
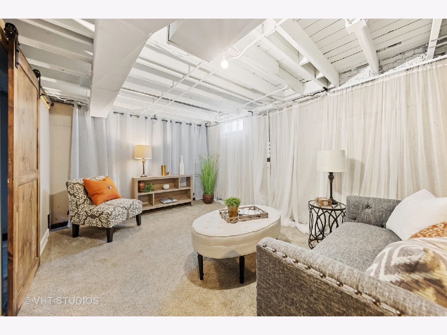
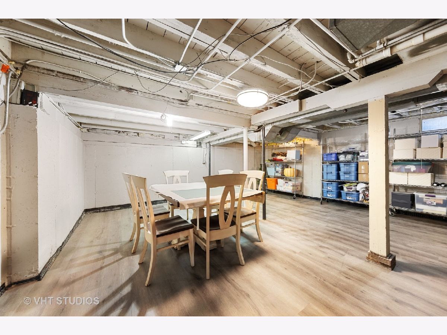
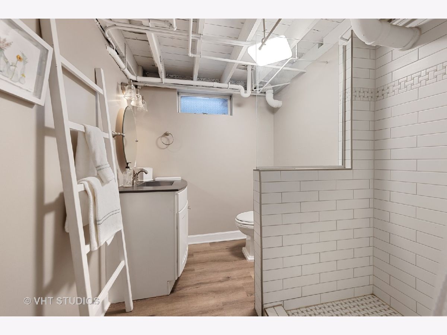
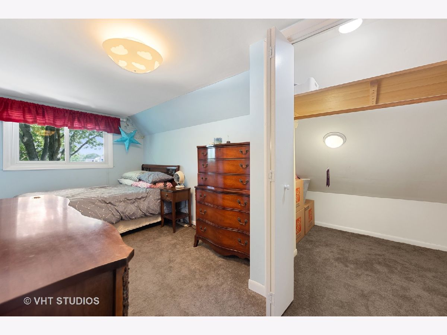
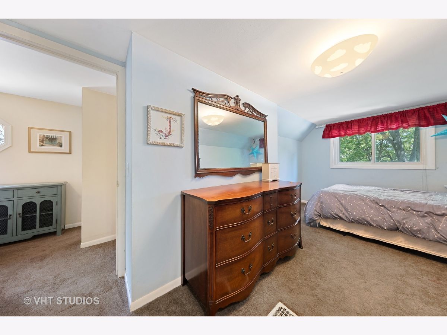
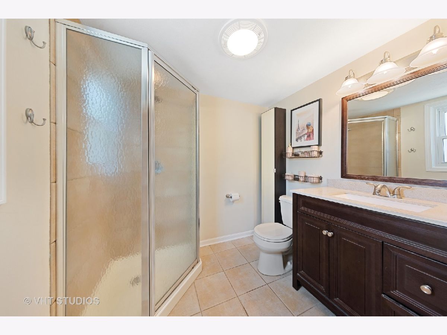
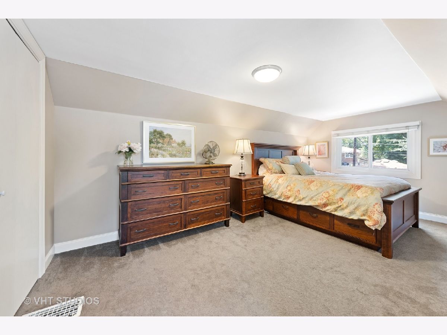
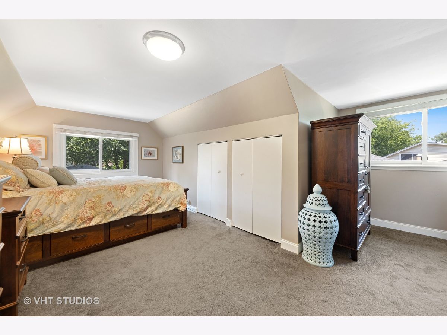
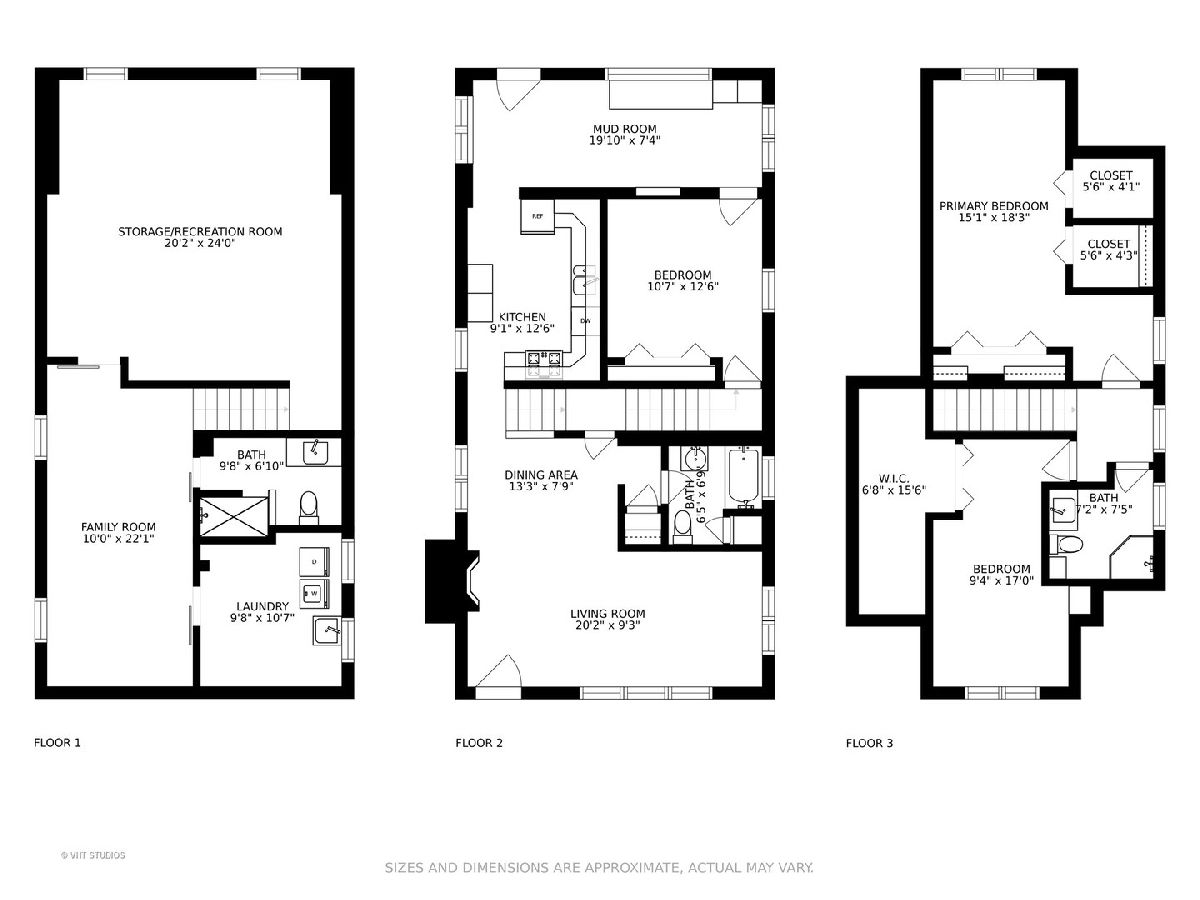
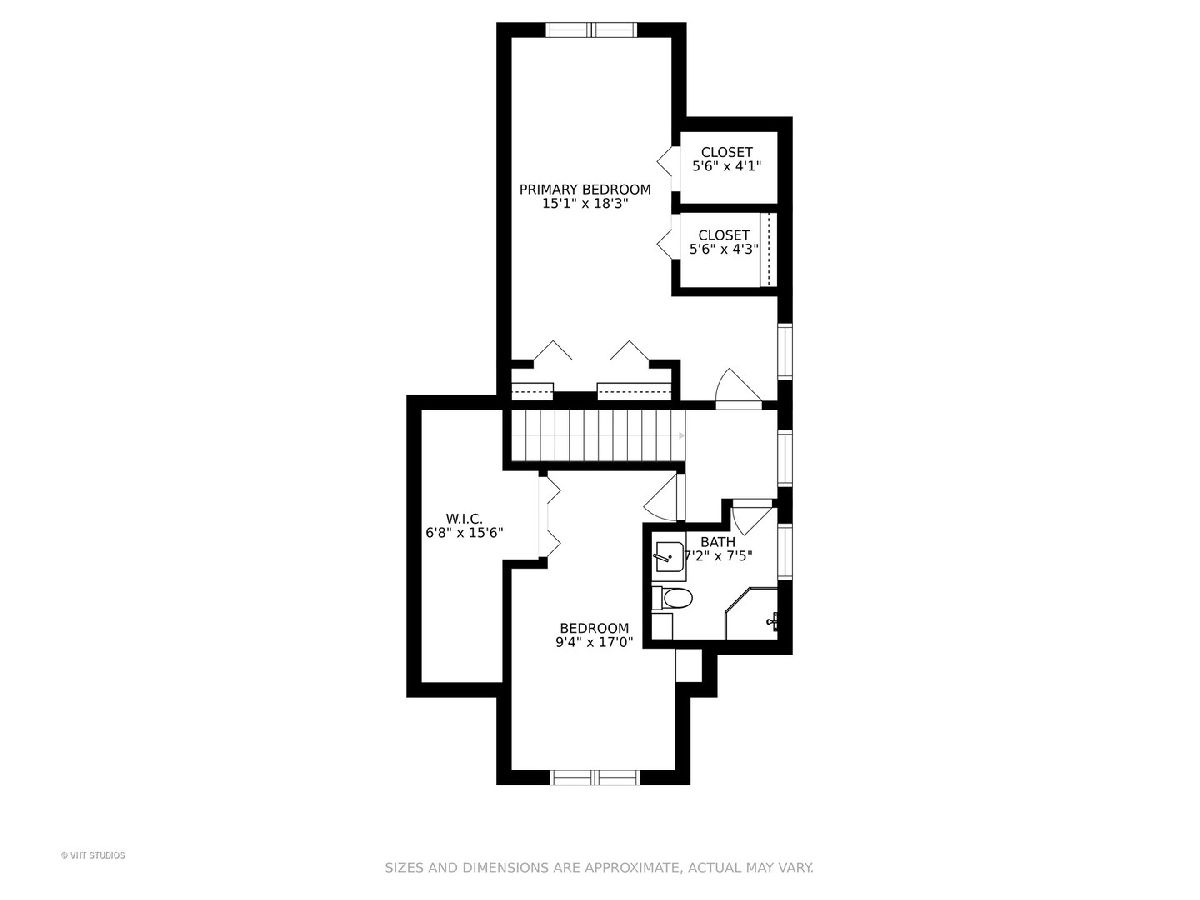
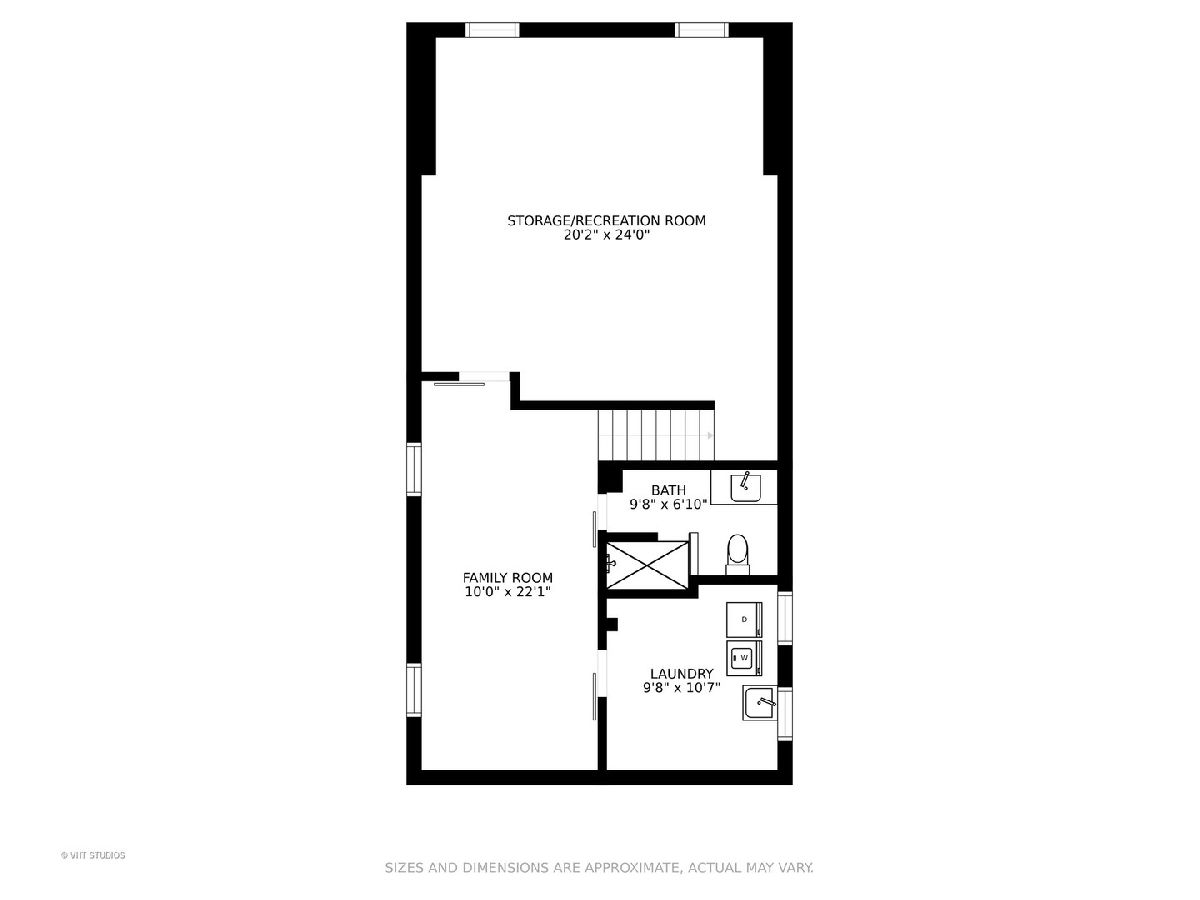
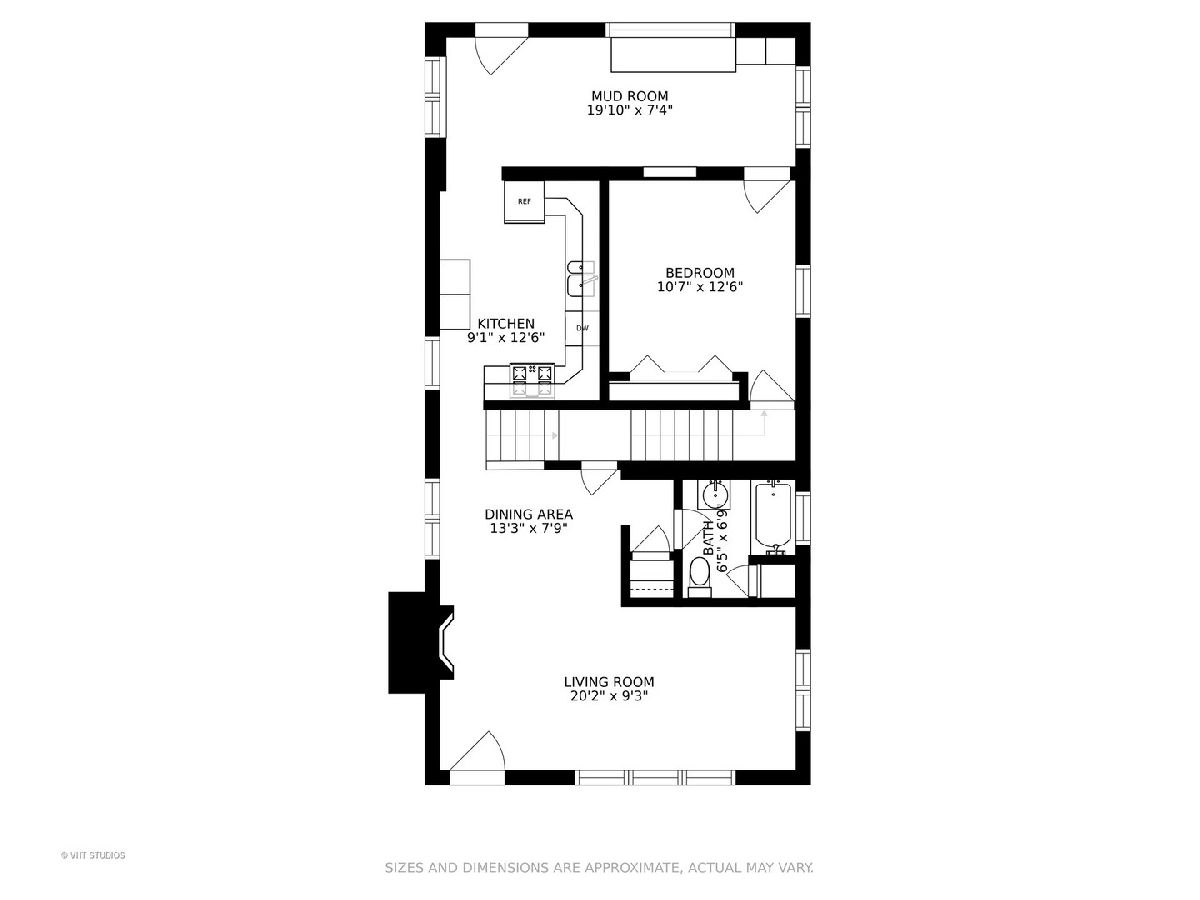
Room Specifics
Total Bedrooms: 3
Bedrooms Above Ground: 3
Bedrooms Below Ground: 0
Dimensions: —
Floor Type: Carpet
Dimensions: —
Floor Type: Carpet
Full Bathrooms: 3
Bathroom Amenities: —
Bathroom in Basement: 1
Rooms: Mud Room,Recreation Room
Basement Description: Partially Finished
Other Specifics
| 2 | |
| Concrete Perimeter | |
| Concrete | |
| Deck | |
| — | |
| 50X158X50X152 | |
| — | |
| None | |
| Hardwood Floors, First Floor Bedroom, First Floor Full Bath, Walk-In Closet(s) | |
| Range, Microwave, Dishwasher, Refrigerator | |
| Not in DB | |
| Street Paved | |
| — | |
| — | |
| Electric |
Tax History
| Year | Property Taxes |
|---|---|
| 2011 | $3,443 |
| 2014 | $3,841 |
| 2019 | $4,654 |
| 2021 | $5,187 |
Contact Agent
Nearby Similar Homes
Nearby Sold Comparables
Contact Agent
Listing Provided By
Coldwell Banker Realty


