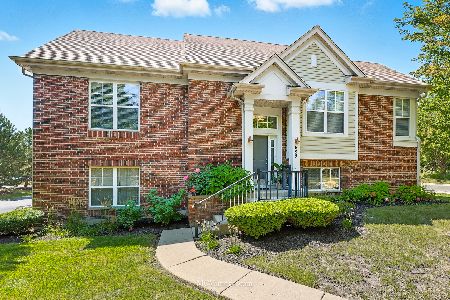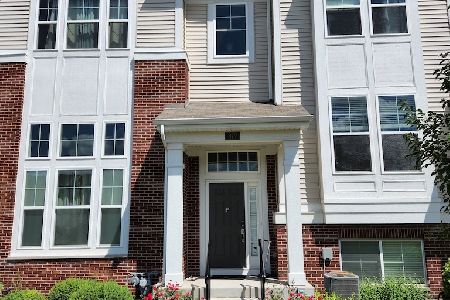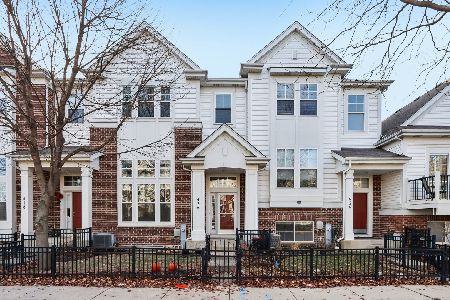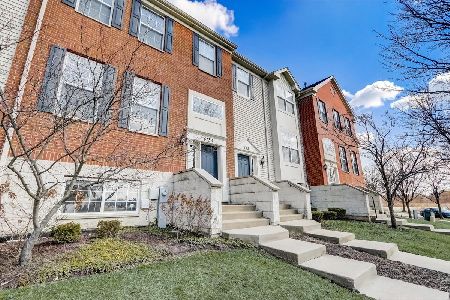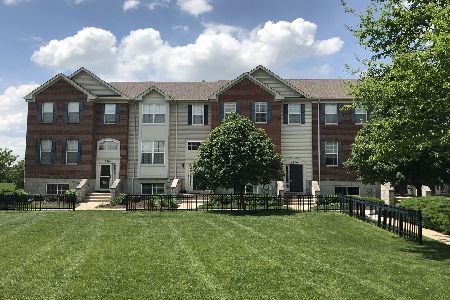4133 Milford Lane, Aurora, Illinois 60504
$290,000
|
Sold
|
|
| Status: | Closed |
| Sqft: | 1,900 |
| Cost/Sqft: | $157 |
| Beds: | 3 |
| Baths: | 3 |
| Year Built: | 2007 |
| Property Taxes: | $7,111 |
| Days On Market: | 2194 |
| Lot Size: | 0,00 |
Description
Location! Value! Luxury !!! 3 story - 3 bedrooms+ Office room, 2.5 bath with spacious 2 car garage town home with brick front, open floor concept, freshly painted with new carpet,one of the most desired town homes in the subdivision. Front entrance face private trail with privacy. Relish sunshine during the day with well lit windows throughout this home. Enjoy breakfast in the gourmet kitchen with granite counter top,breakfast bar, 42" maple cabinets and very new stainless steel appliances and built-in microwave. Master bedroom with large garden bath and walk-in closet. Create play area, or office, or second living room or guest room in the finished English basement. Welcome to centrally located home! Minutes to Metra, I-88, shopping, restaurants and much more. Be part of Award winning 204 school district with Metea Valley High School. Welcome home!
Property Specifics
| Condos/Townhomes | |
| 3 | |
| — | |
| 2007 | |
| English | |
| CHATAM | |
| No | |
| — |
| Du Page | |
| Lehigh Station | |
| 206 / Monthly | |
| Lawn Care,Snow Removal | |
| Public | |
| Public Sewer | |
| 10615802 | |
| 0721211172 |
Nearby Schools
| NAME: | DISTRICT: | DISTANCE: | |
|---|---|---|---|
|
Grade School
May Watts Elementary School |
204 | — | |
|
Middle School
Hill Middle School |
204 | Not in DB | |
|
High School
Metea Valley High School |
204 | Not in DB | |
Property History
| DATE: | EVENT: | PRICE: | SOURCE: |
|---|---|---|---|
| 20 Mar, 2020 | Sold | $290,000 | MRED MLS |
| 5 Feb, 2020 | Under contract | $299,000 | MRED MLS |
| 20 Jan, 2020 | Listed for sale | $299,000 | MRED MLS |
| 30 May, 2023 | Sold | $393,000 | MRED MLS |
| 11 Apr, 2023 | Under contract | $390,000 | MRED MLS |
| 7 Apr, 2023 | Listed for sale | $390,000 | MRED MLS |
Room Specifics
Total Bedrooms: 3
Bedrooms Above Ground: 3
Bedrooms Below Ground: 0
Dimensions: —
Floor Type: Carpet
Dimensions: —
Floor Type: Carpet
Full Bathrooms: 3
Bathroom Amenities: Whirlpool,Separate Shower,Double Sink
Bathroom in Basement: 0
Rooms: Office
Basement Description: Finished
Other Specifics
| 2 | |
| Concrete Perimeter | |
| Asphalt | |
| Balcony, Deck, Storms/Screens | |
| — | |
| COMMON | |
| — | |
| Full | |
| Wood Laminate Floors, Walk-In Closet(s) | |
| Range, Microwave, Dishwasher, Refrigerator, Washer, Dryer, Disposal, Stainless Steel Appliance(s) | |
| Not in DB | |
| — | |
| — | |
| — | |
| — |
Tax History
| Year | Property Taxes |
|---|---|
| 2020 | $7,111 |
| 2023 | $7,067 |
Contact Agent
Nearby Similar Homes
Nearby Sold Comparables
Contact Agent
Listing Provided By
LAK Associates, Inc




