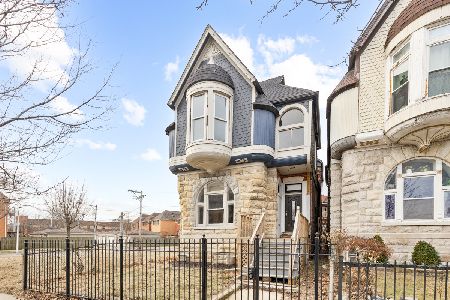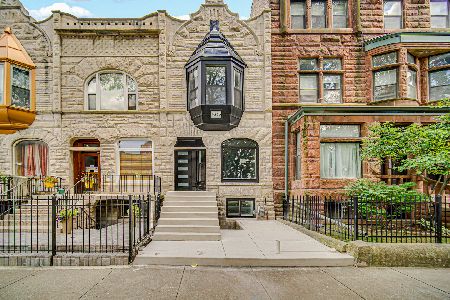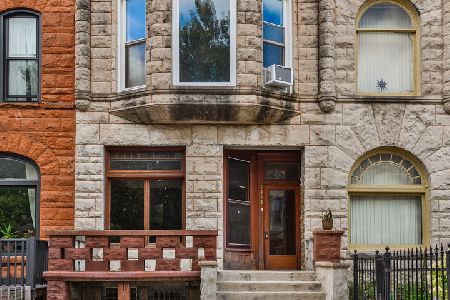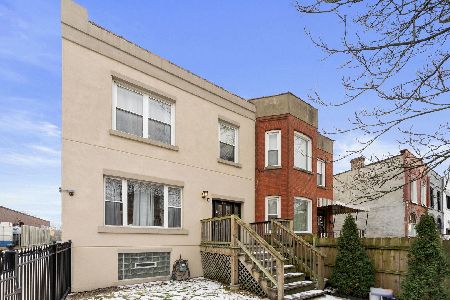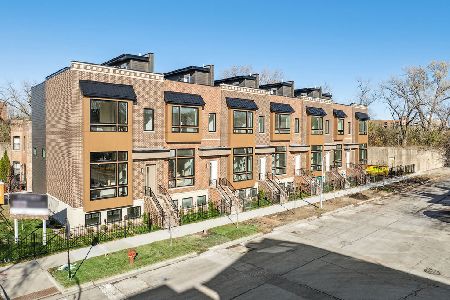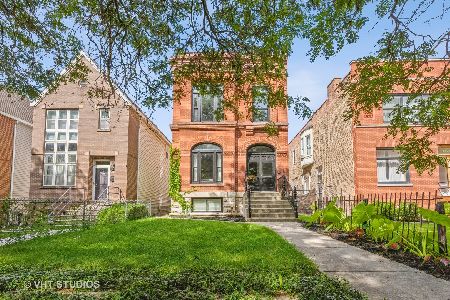4134 Ellis Avenue, Oakland, Chicago, Illinois 60653
$475,000
|
Sold
|
|
| Status: | Closed |
| Sqft: | 1,600 |
| Cost/Sqft: | $312 |
| Beds: | 3 |
| Baths: | 4 |
| Year Built: | 1996 |
| Property Taxes: | $6,919 |
| Days On Market: | 274 |
| Lot Size: | 0,00 |
Description
Newer Construction, 4 Bedroom, 2 Full Bath, 2 Half Bath Single Family Home in the Oakland/Kenwood Neighborhood with close proximity to the Lake, Hyde Park and Bronzeville. The residence is situated on a lovely tree lined, one way street on an oversized city lot with a two car garage and huge backyard. The main floor is open floor plan and features hardwood flooring, a gas fireplace in the living room, high ceilings and a modern kitchen with granite countertops and wonderful built in shelving. Three of the bedrooms and two of the bathrooms are located on the second floor. A skylight brightens up the second floor and floods it with natural light. Primary is bright and spacious with ample closet space. The finished basement features a very generous sized family room, large bedroom, half bath and laundry room. Outdoors, enjoy a large yard, deck off the kitchen and a two car garage. Close proximity to the new pedestrian bridge, shopping/ dining District on 43rd Streeet, University of Chicago/Hospitals and Lake Shore Drive. A wonderful place to call home!
Property Specifics
| Single Family | |
| — | |
| — | |
| 1996 | |
| — | |
| — | |
| No | |
| — |
| Cook | |
| — | |
| 0 / Not Applicable | |
| — | |
| — | |
| — | |
| 12327646 | |
| 20021130680000 |
Property History
| DATE: | EVENT: | PRICE: | SOURCE: |
|---|---|---|---|
| 18 Dec, 2015 | Sold | $346,000 | MRED MLS |
| 3 Nov, 2015 | Under contract | $339,000 | MRED MLS |
| — | Last price change | $359,700 | MRED MLS |
| 21 Sep, 2015 | Listed for sale | $359,700 | MRED MLS |
| 26 Aug, 2025 | Sold | $475,000 | MRED MLS |
| 19 Jul, 2025 | Under contract | $499,500 | MRED MLS |
| — | Last price change | $520,000 | MRED MLS |
| 27 May, 2025 | Listed for sale | $520,000 | MRED MLS |
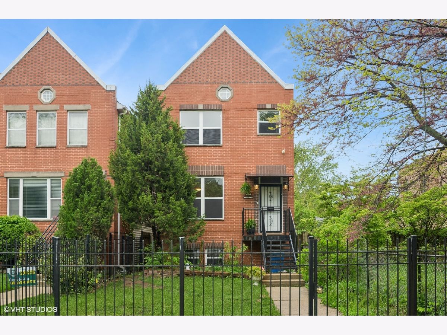
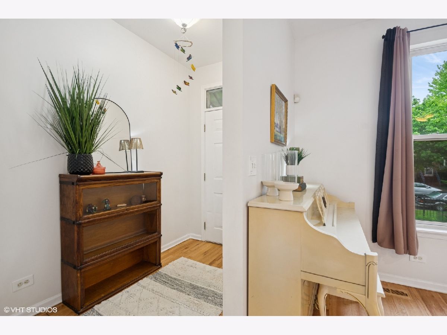
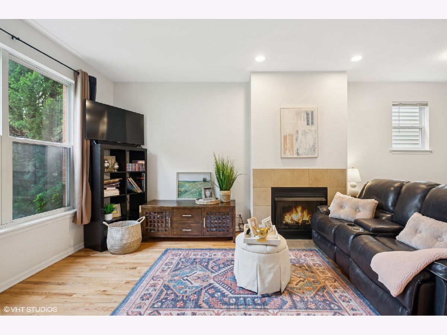
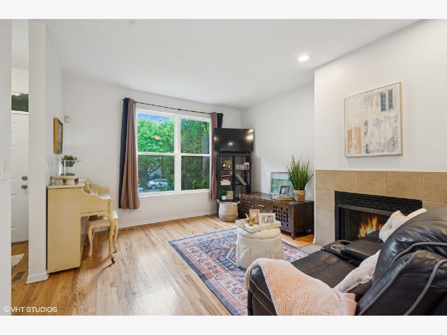
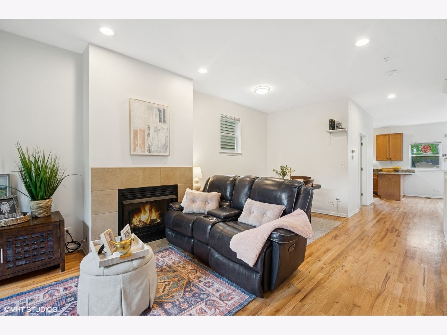
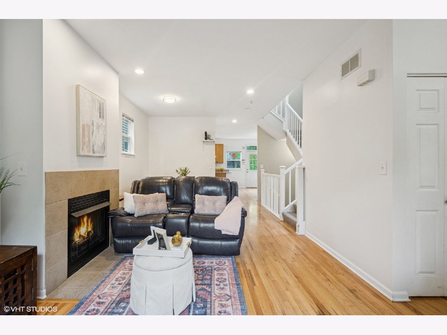
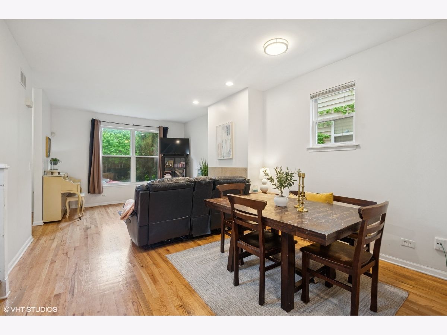
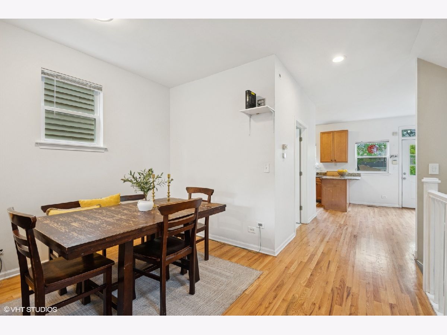
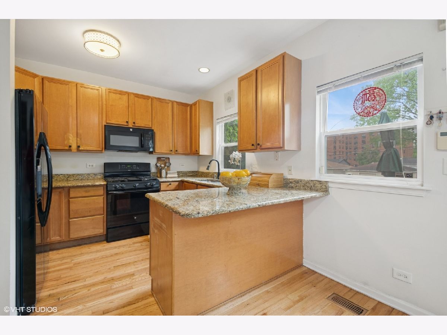
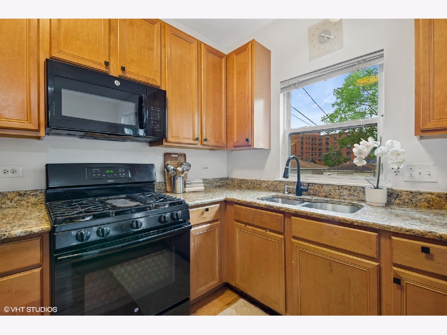
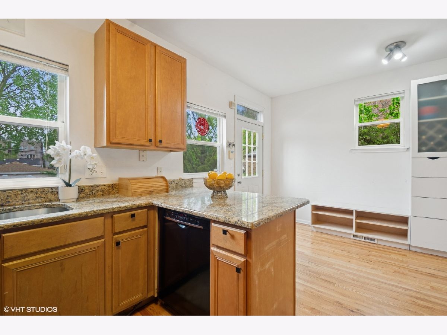
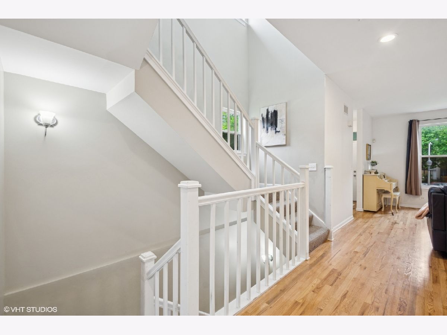
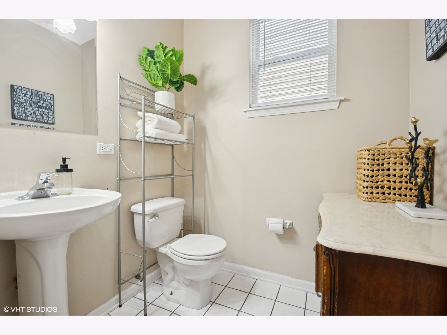
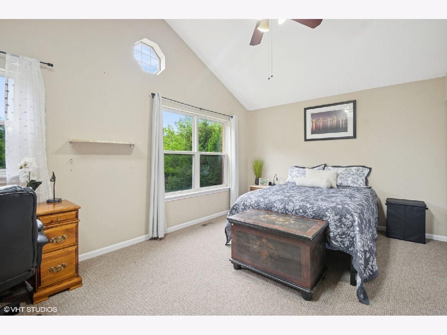
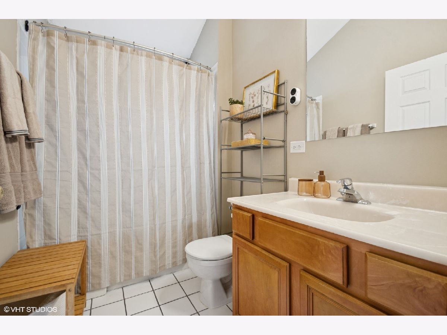
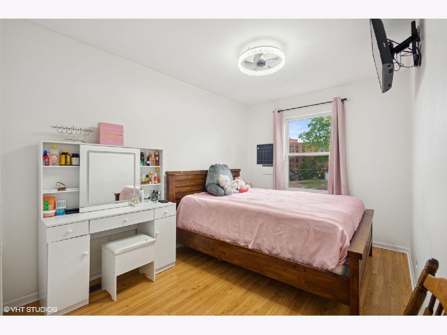
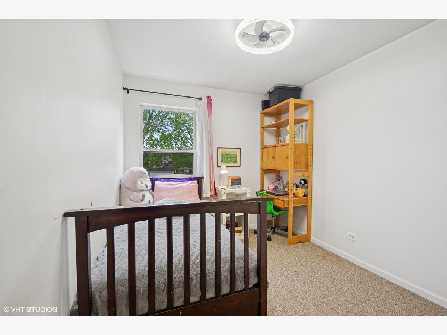
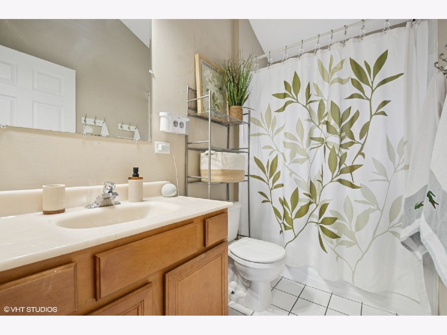
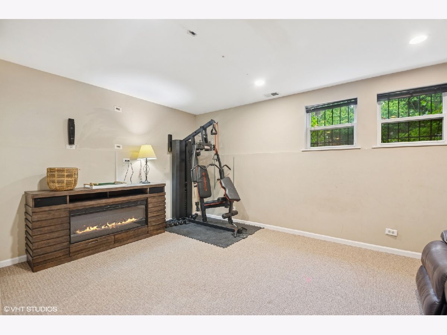
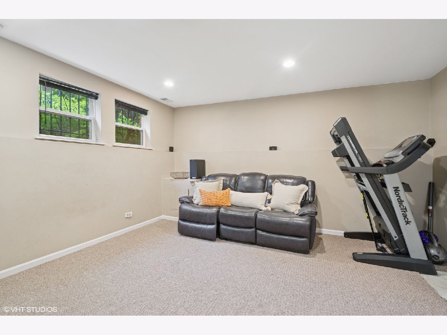
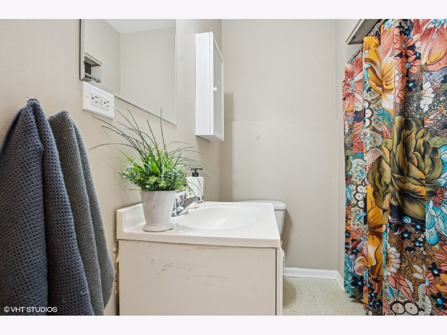
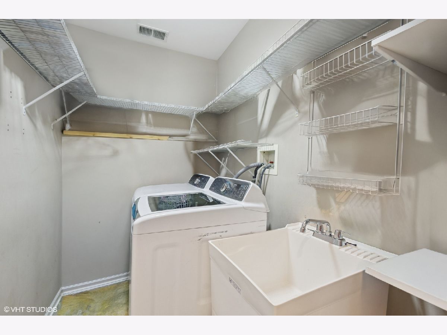
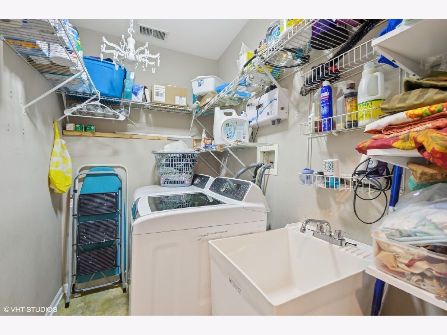
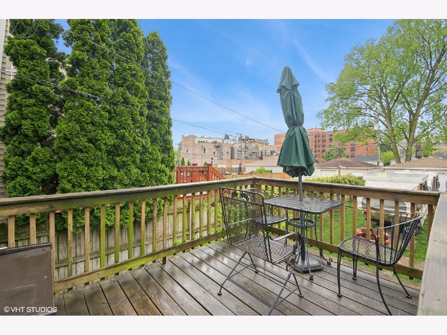
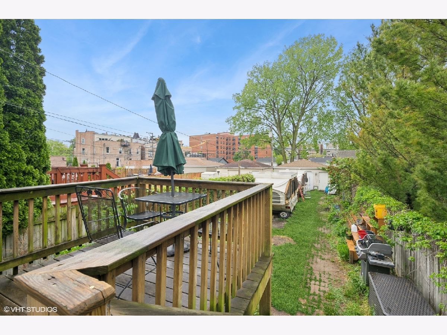
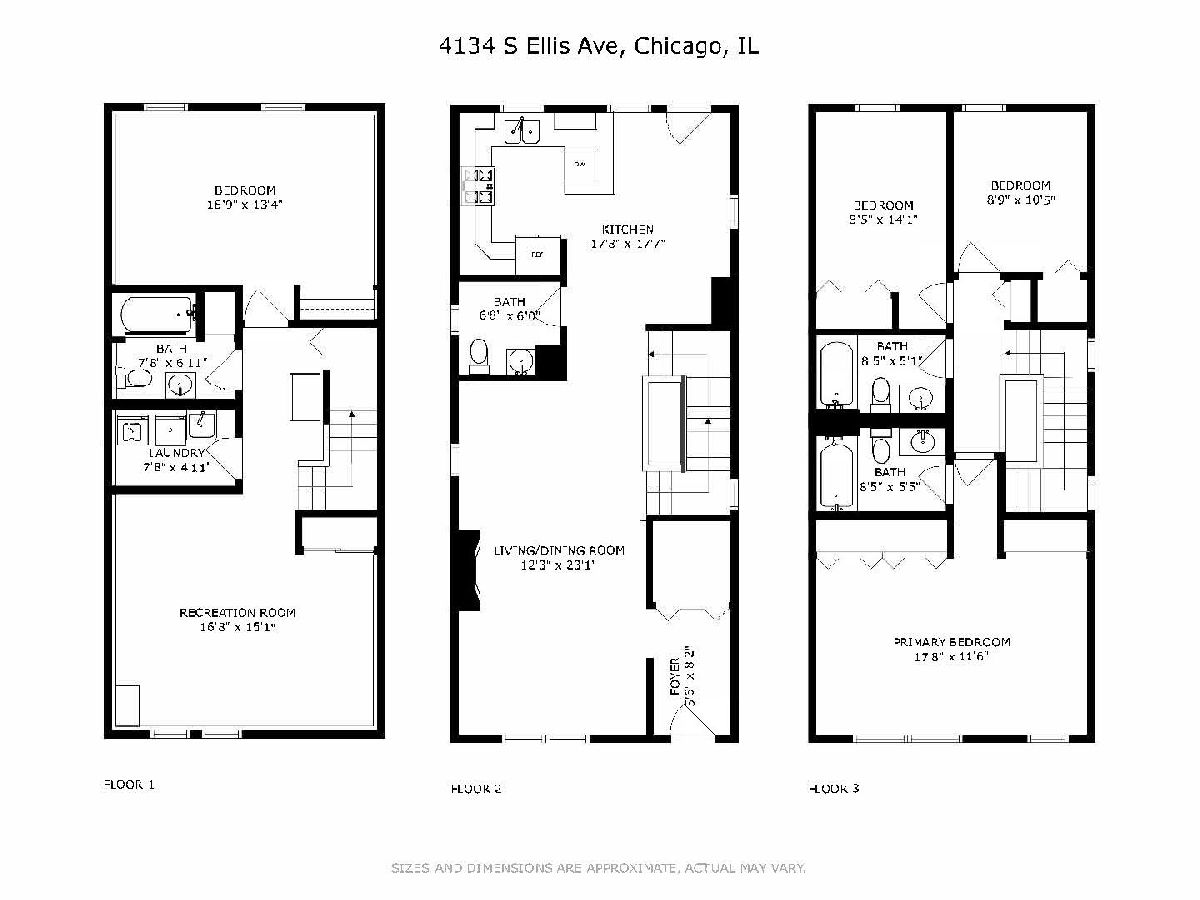
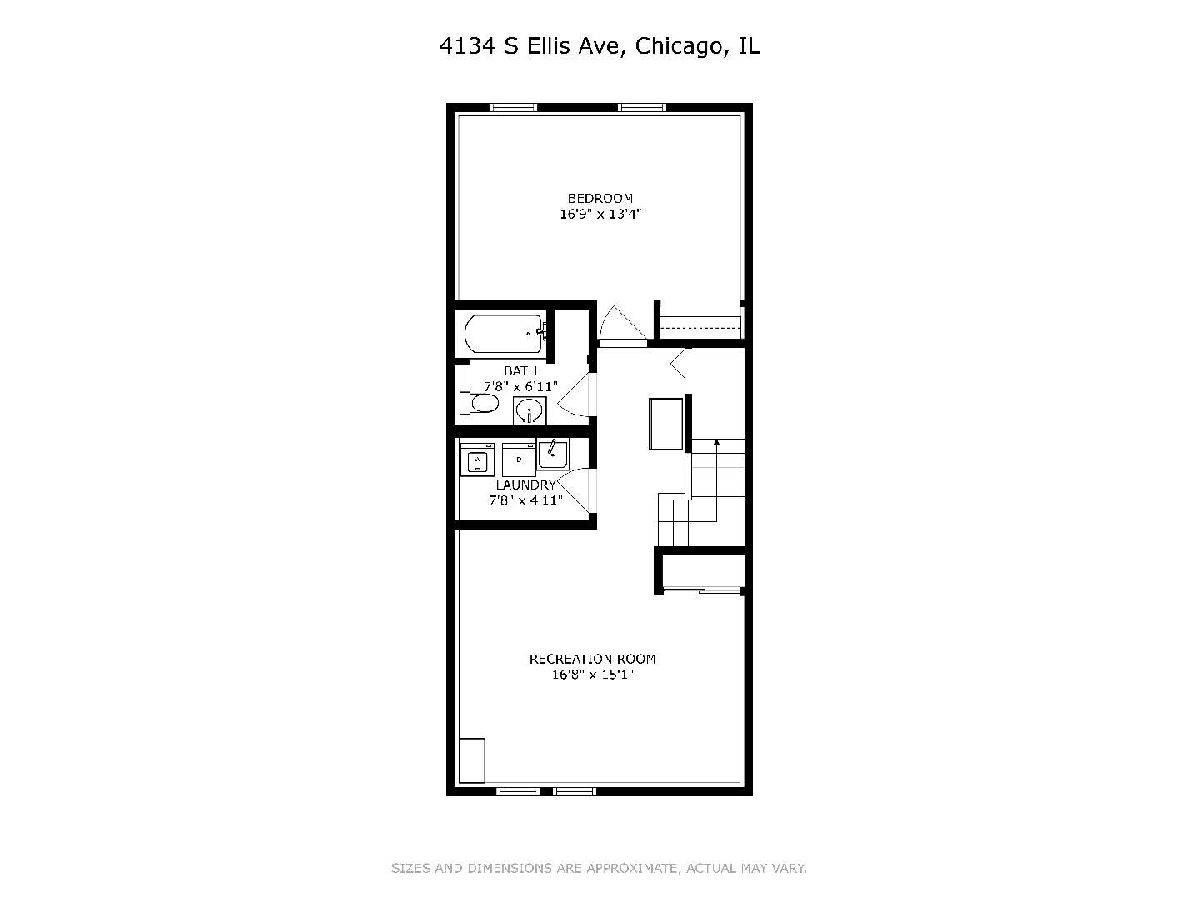
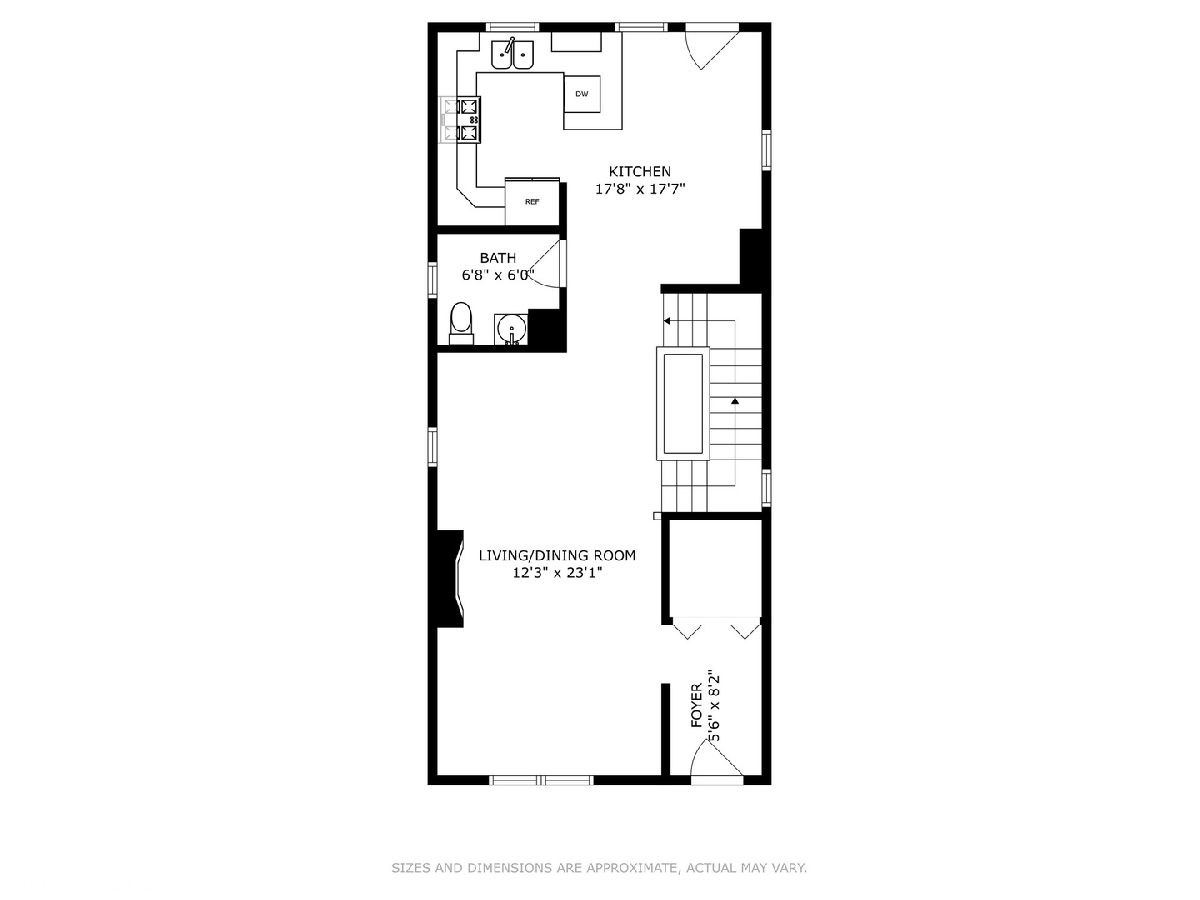
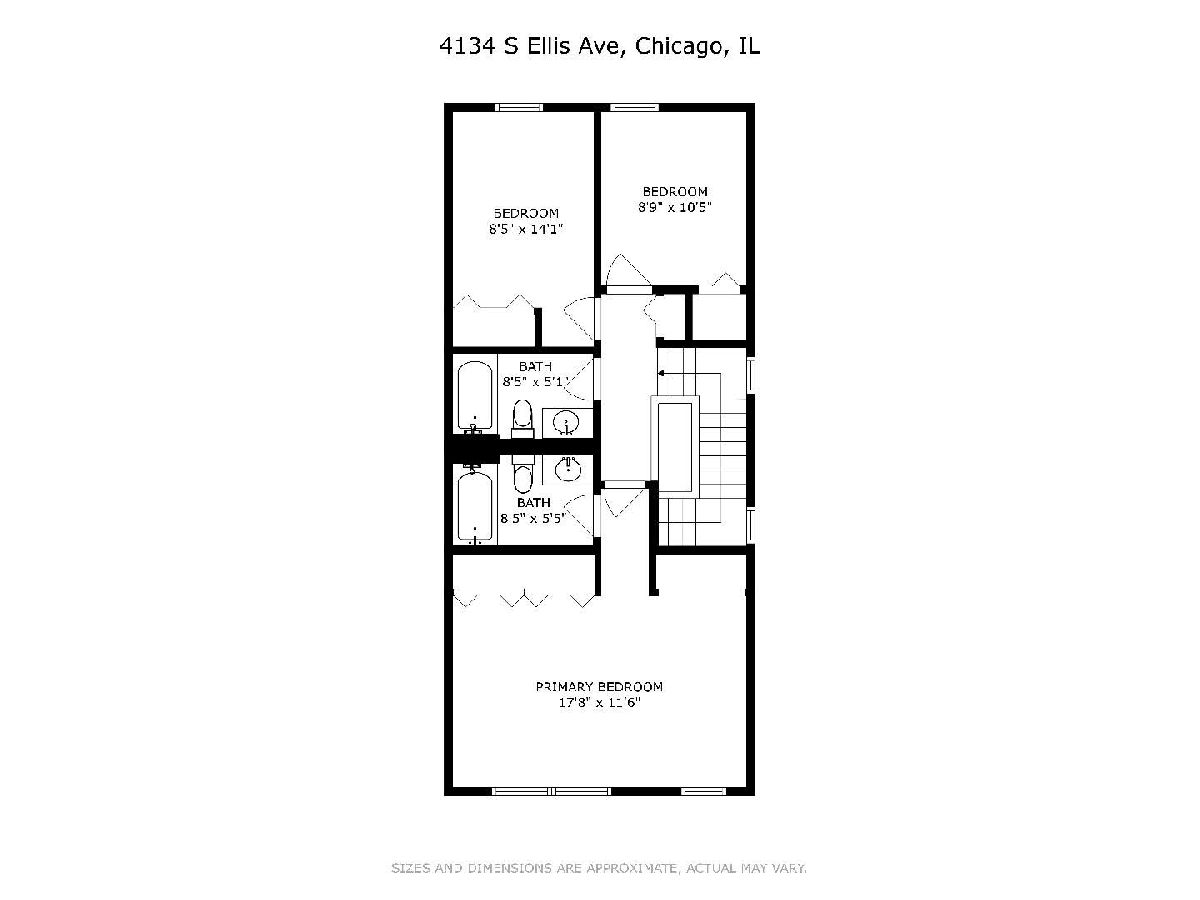
Room Specifics
Total Bedrooms: 4
Bedrooms Above Ground: 3
Bedrooms Below Ground: 1
Dimensions: —
Floor Type: —
Dimensions: —
Floor Type: —
Dimensions: —
Floor Type: —
Full Bathrooms: 4
Bathroom Amenities: —
Bathroom in Basement: 1
Rooms: —
Basement Description: —
Other Specifics
| 2 | |
| — | |
| — | |
| — | |
| — | |
| 30X180 | |
| — | |
| — | |
| — | |
| — | |
| Not in DB | |
| — | |
| — | |
| — | |
| — |
Tax History
| Year | Property Taxes |
|---|---|
| 2015 | $4,804 |
| 2025 | $6,919 |
Contact Agent
Nearby Similar Homes
Nearby Sold Comparables
Contact Agent
Listing Provided By
@properties Christie's International Real Estate

