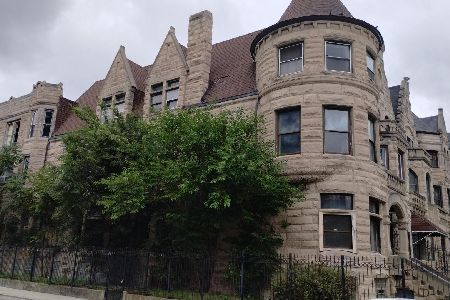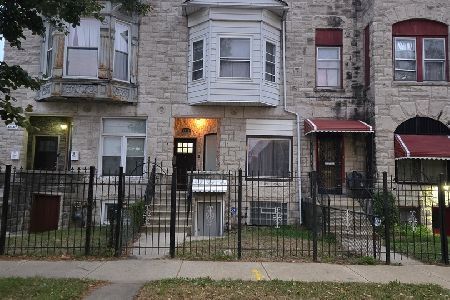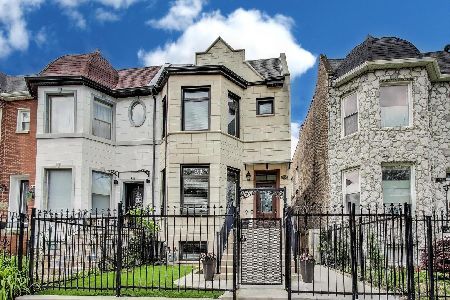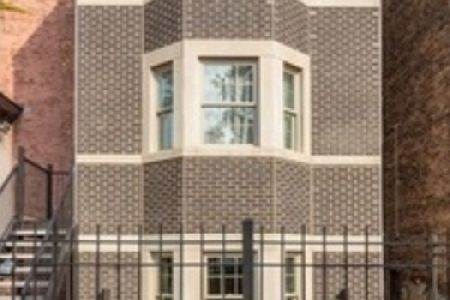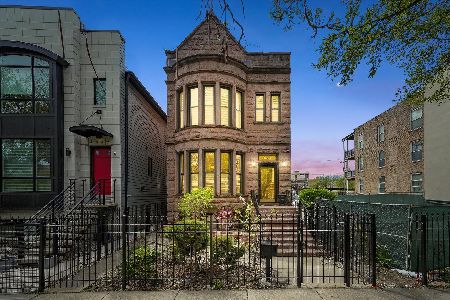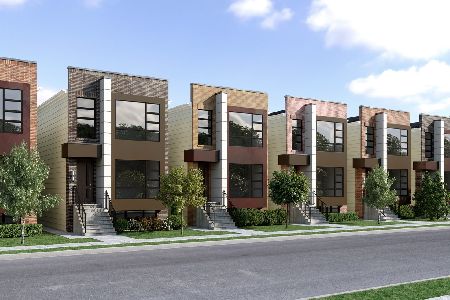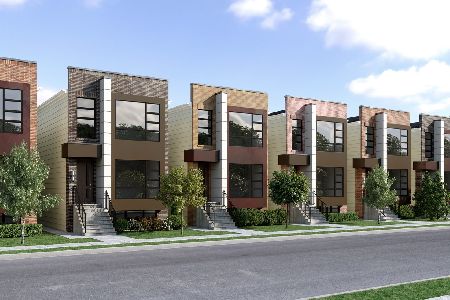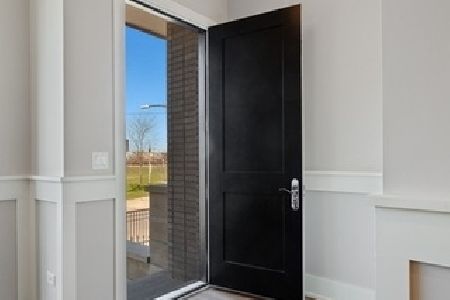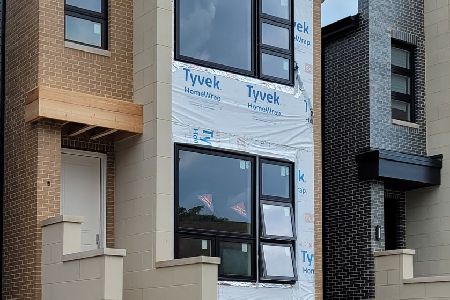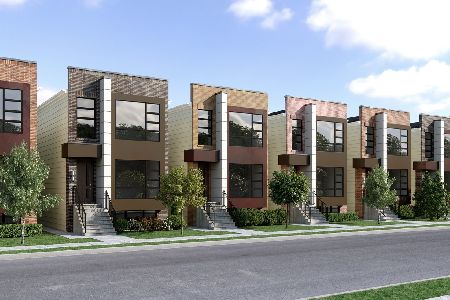4135 Calumet Avenue, Grand Boulevard, Chicago, Illinois 60653
$669,000
|
Sold
|
|
| Status: | Closed |
| Sqft: | 3,300 |
| Cost/Sqft: | $203 |
| Beds: | 5 |
| Baths: | 4 |
| Year Built: | 2021 |
| Property Taxes: | $0 |
| Days On Market: | 1738 |
| Lot Size: | 0,08 |
Description
Pre-construction is the time to have it your way! Ask us how!!! Nine beautiful homes with fresh contemporary facades; interiors with rich traditional custom millwork, modern layout and amenities. Stunning chef's dream kitchen with top quality stainless steel appliances, stunning contemporary cabinets in an infinitely workable kitchen (loads of drawers, deep sink, exhaust hood, over-sized seating island with quartz counter). The en-suite is a wonderful retreat with cathedral ceiling, spa-like master bath with six-foot soaker tub, heated floors, separate shower vaulted ceiling. The fully finished lower level rec room with two bedrooms is bright and light with built-in wet bar, and 2nd laundry space! Bring outside in with a spacious back deck, practical mud room for coming in out of Chicago winter and rain, and fenced yard . Two car garage. ***Photos are of other Artisan houses.
Property Specifics
| Single Family | |
| — | |
| — | |
| 2021 | |
| Full,English | |
| — | |
| No | |
| 0.08 |
| Cook | |
| — | |
| — / Not Applicable | |
| None | |
| Public | |
| Public Sewer | |
| 10993229 | |
| 20034260110000 |
Property History
| DATE: | EVENT: | PRICE: | SOURCE: |
|---|---|---|---|
| 16 Aug, 2021 | Sold | $669,000 | MRED MLS |
| 9 Mar, 2021 | Under contract | $669,000 | MRED MLS |
| 11 Feb, 2021 | Listed for sale | $669,000 | MRED MLS |
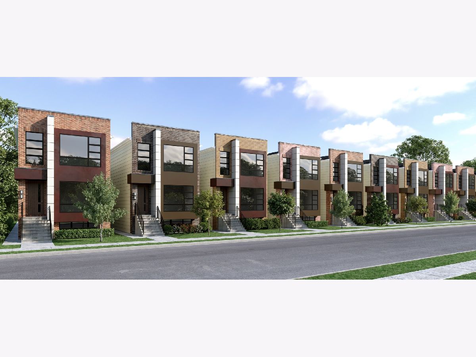
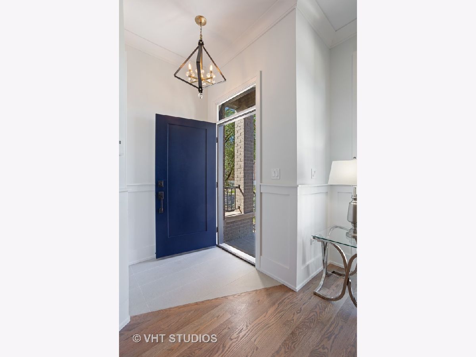
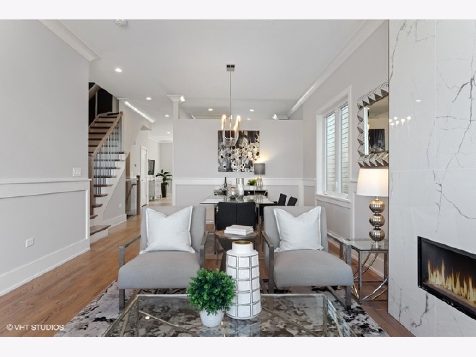
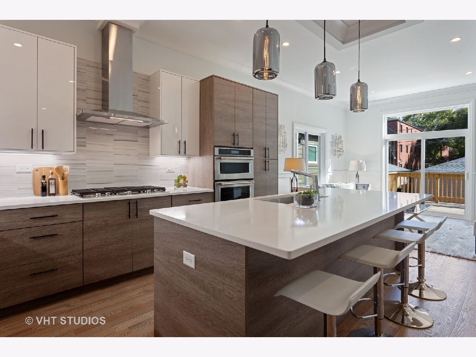
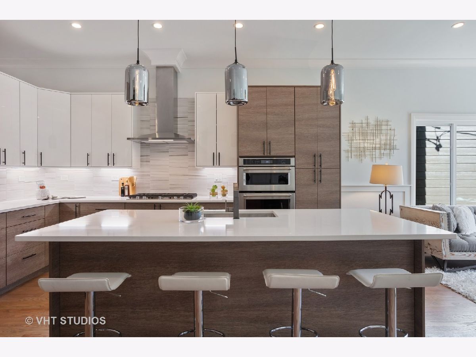
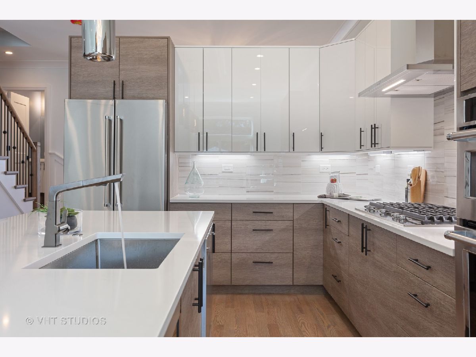
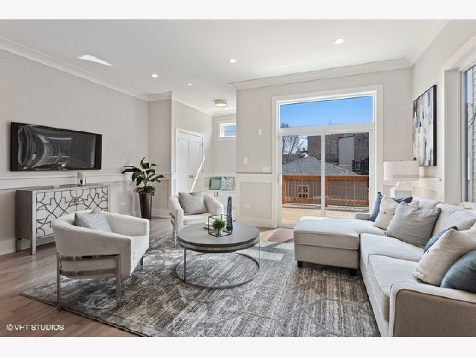
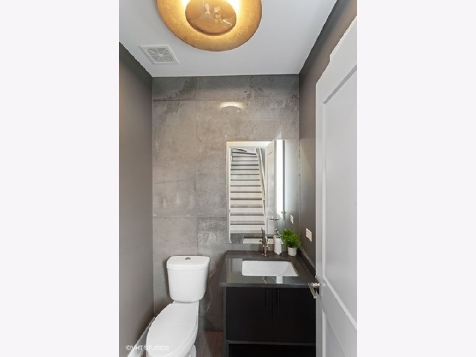
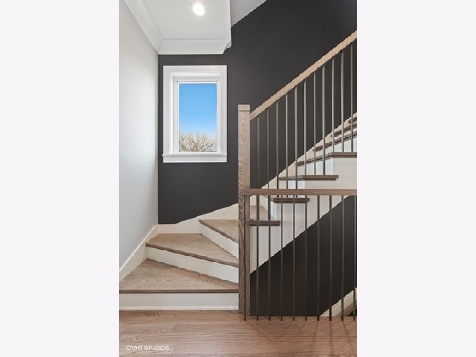
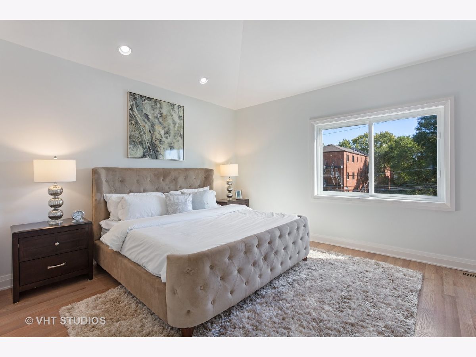
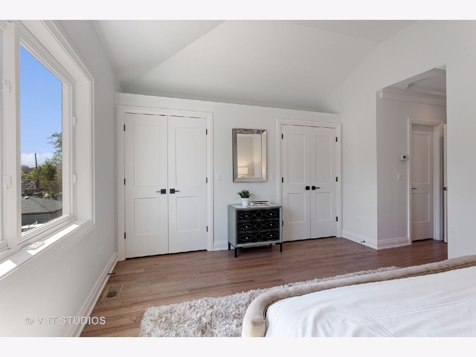
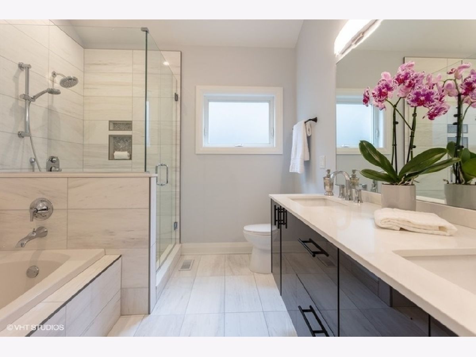
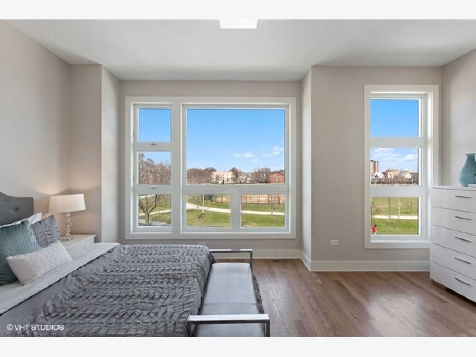
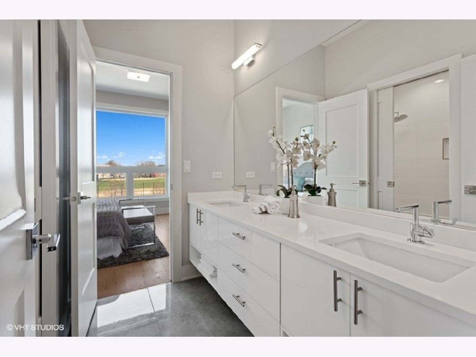
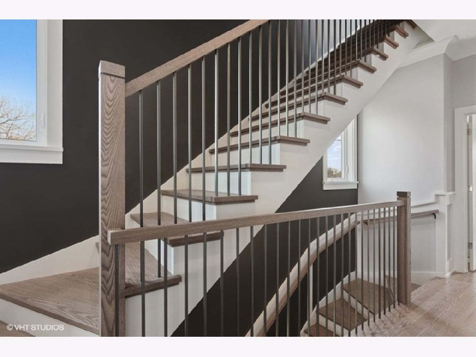
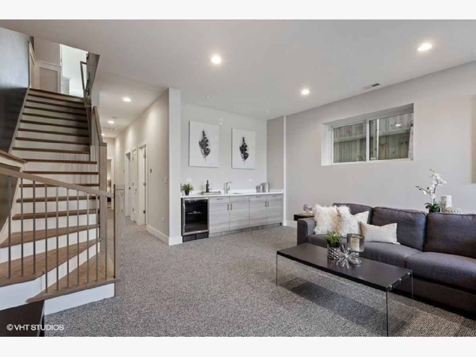
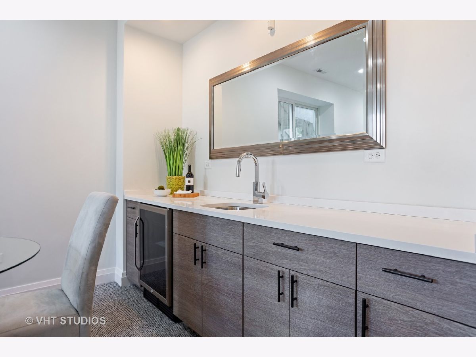
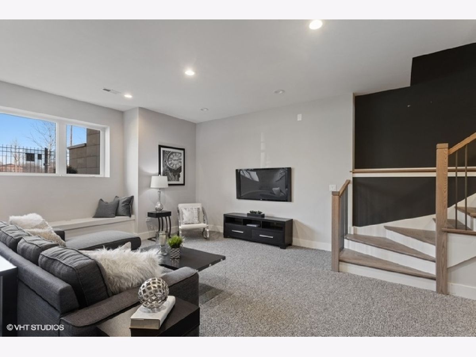
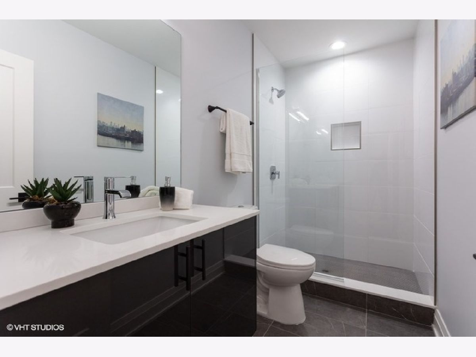
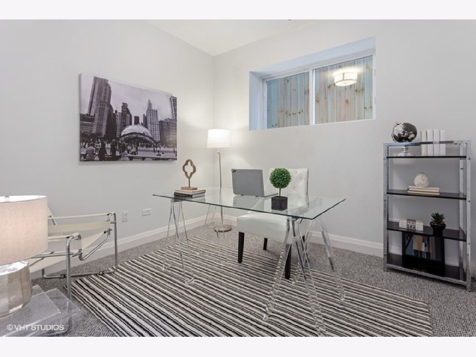
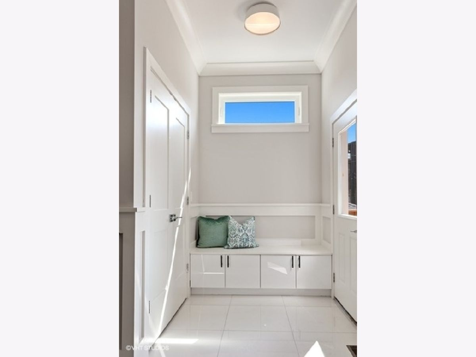
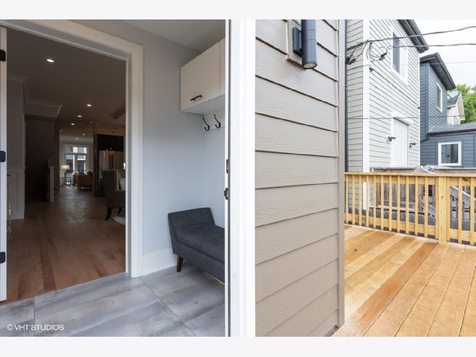
Room Specifics
Total Bedrooms: 5
Bedrooms Above Ground: 5
Bedrooms Below Ground: 0
Dimensions: —
Floor Type: Hardwood
Dimensions: —
Floor Type: Hardwood
Dimensions: —
Floor Type: Carpet
Dimensions: —
Floor Type: —
Full Bathrooms: 4
Bathroom Amenities: Whirlpool,Separate Shower,Double Sink,Soaking Tub
Bathroom in Basement: 1
Rooms: Mud Room,Deck,Walk In Closet,Bedroom 5,Recreation Room,Storage,Foyer
Basement Description: Finished
Other Specifics
| 2 | |
| — | |
| — | |
| Deck, Storms/Screens | |
| — | |
| 25X129 | |
| — | |
| Full | |
| Vaulted/Cathedral Ceilings, Bar-Wet, Hardwood Floors, Heated Floors, Second Floor Laundry, Built-in Features, Walk-In Closet(s), Open Floorplan, Separate Dining Room | |
| Double Oven, Range, Microwave, Dishwasher, Refrigerator, Washer, Dryer, Disposal, Stainless Steel Appliance(s), Wine Refrigerator, Cooktop, Range Hood | |
| Not in DB | |
| Curbs, Sidewalks, Street Lights, Street Paved | |
| — | |
| — | |
| Electric |
Tax History
| Year | Property Taxes |
|---|
Contact Agent
Nearby Similar Homes
Nearby Sold Comparables
Contact Agent
Listing Provided By
@properties

