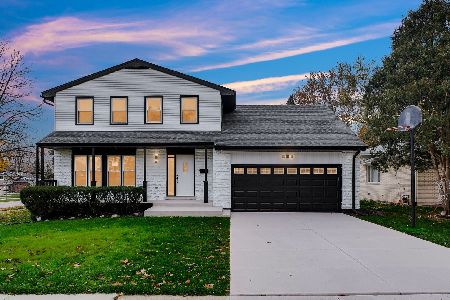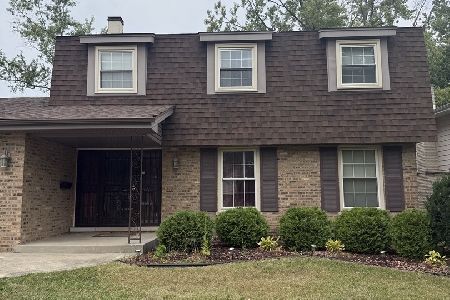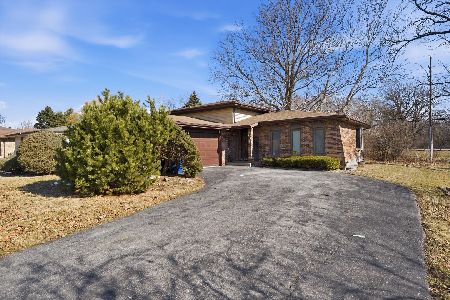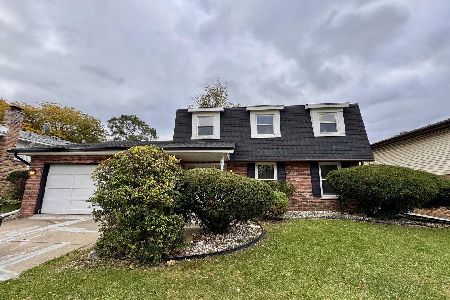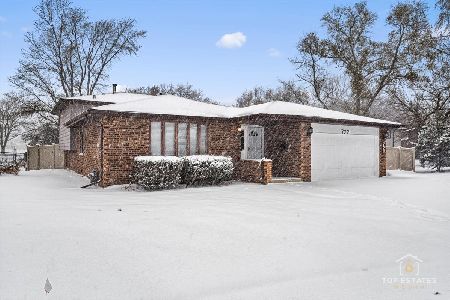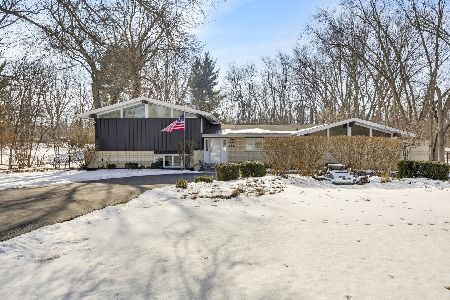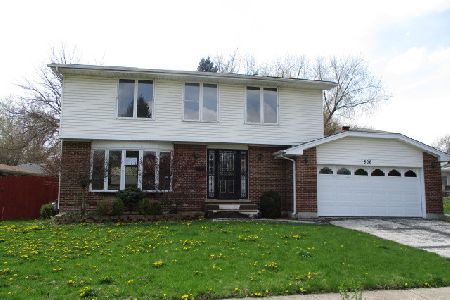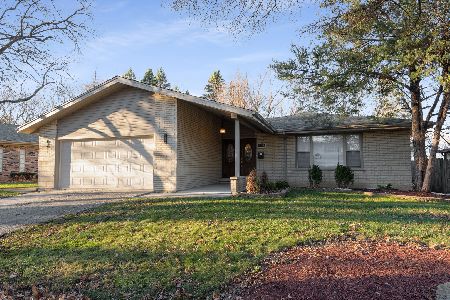4135 Cedarwood Lane, Matteson, Illinois 60443
$206,000
|
Sold
|
|
| Status: | Closed |
| Sqft: | 1,971 |
| Cost/Sqft: | $101 |
| Beds: | 3 |
| Baths: | 3 |
| Year Built: | 1972 |
| Property Taxes: | $8,486 |
| Days On Market: | 2684 |
| Lot Size: | 0,20 |
Description
One of a kind transformation of solid brick "Miami Stone" 3-step ranch in Applewood Manor. Owner/master craftsman designed,produced & did the reconstruction with love & creativity.A once tired space now graduated to an OPEN, lively concept replete with the awesome finishes you expect.Expansive great room/dining room/kitchen with gray stained oak flooring dazzles; complimenting the latest lighting, stone fireplace & triple patio door overlooking the brick paver patio & fenced yard.Show off your incredible new kitchen with SS appliances,granite tops, goose neck faucet,luxury lighting, blt-in menu desk & breakfast bar. 3 brand new bathrooms glow with the latest tile combinations, fixtures, rain shower heads & porcelain vanity tops.Crisp & clean trim,interior doors,many new windows,eye catching light fixtures,stained HW flooring ,100 amp electric, decorator paint colors. Taxes will be approximately $6717.61 when the homeowner exemption is applied.
Property Specifics
| Single Family | |
| — | |
| Ranch | |
| 1972 | |
| Partial | |
| — | |
| No | |
| 0.2 |
| Cook | |
| — | |
| 0 / Not Applicable | |
| None | |
| Public | |
| Public Sewer | |
| 10121546 | |
| 31222130020000 |
Property History
| DATE: | EVENT: | PRICE: | SOURCE: |
|---|---|---|---|
| 30 Jan, 2019 | Sold | $206,000 | MRED MLS |
| 12 Dec, 2018 | Under contract | $199,900 | MRED MLS |
| — | Last price change | $209,900 | MRED MLS |
| 25 Oct, 2018 | Listed for sale | $209,900 | MRED MLS |
Room Specifics
Total Bedrooms: 3
Bedrooms Above Ground: 3
Bedrooms Below Ground: 0
Dimensions: —
Floor Type: Hardwood
Dimensions: —
Floor Type: Hardwood
Full Bathrooms: 3
Bathroom Amenities: Separate Shower
Bathroom in Basement: 0
Rooms: Recreation Room
Basement Description: Partially Finished
Other Specifics
| 2 | |
| Concrete Perimeter | |
| Asphalt | |
| Patio, Brick Paver Patio | |
| — | |
| 56X52X89X73X142 | |
| Unfinished | |
| Full | |
| Hardwood Floors, First Floor Bedroom, First Floor Full Bath | |
| Range, Microwave, Dishwasher, Refrigerator | |
| Not in DB | |
| Sidewalks, Street Lights, Street Paved | |
| — | |
| — | |
| Wood Burning, Gas Starter |
Tax History
| Year | Property Taxes |
|---|---|
| 2019 | $8,486 |
Contact Agent
Nearby Similar Homes
Nearby Sold Comparables
Contact Agent
Listing Provided By
RE/MAX Synergy

