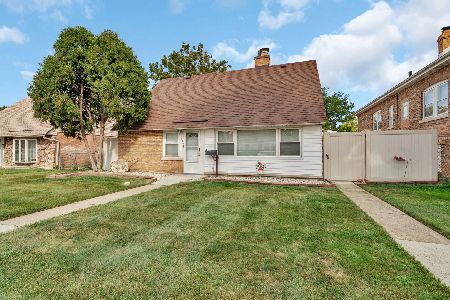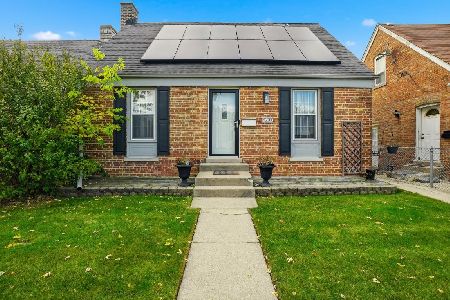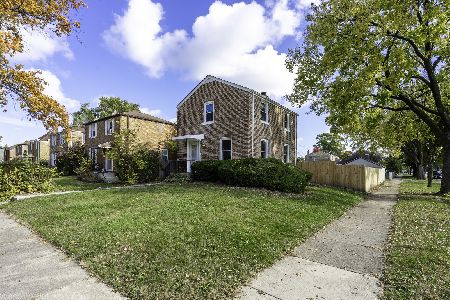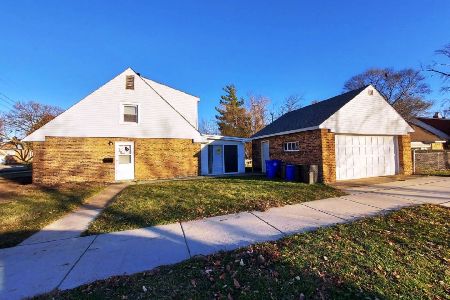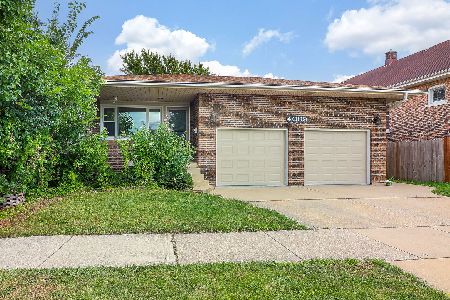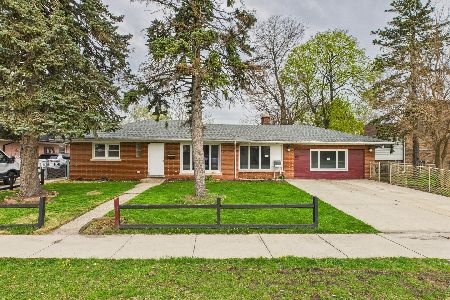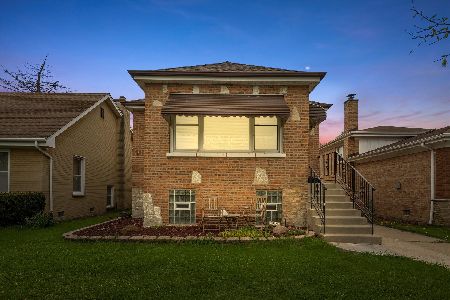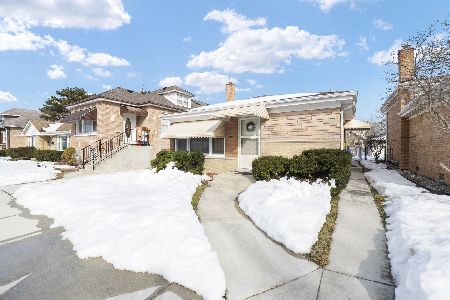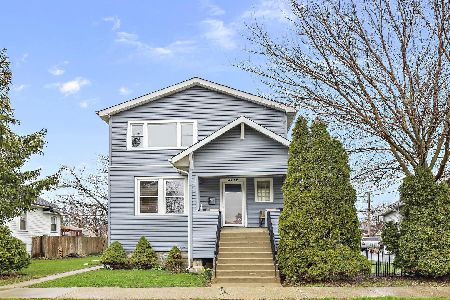4135 Custer Avenue, Lyons, Illinois 60534
$190,100
|
Sold
|
|
| Status: | Closed |
| Sqft: | 1,225 |
| Cost/Sqft: | $171 |
| Beds: | 3 |
| Baths: | 2 |
| Year Built: | 1960 |
| Property Taxes: | $2,375 |
| Days On Market: | 3477 |
| Lot Size: | 0,15 |
Description
This spacious brick custom-built split-level sits on a 50' wide lot and is just a 10-minute walk to the Brookfield Metra station, nearby restaurants and Ehlert Park. This solidly built house features 3 bedrooms, 2 full baths and a look-out basement. The 1st floor offers a large living room with hardwood floors under the carpet, and an eat-in kitchen with lots of cabinet space. The 2nd floor includes 3 bedrooms and a full bath. Downstairs you'll find a sunny family room with a wood-burning fireplace, and a large laundry room that could double as a mud room for the back entrance. There's ample storage areas in the crawl space and attic. Outside enjoy a big yard with a patio and an enclosed porch off the garage. Other improvements include: newer windows, roof, furnace, C/A, doors, screens and a sewer cleanout tee in front of the house. Seller will have the approved certificate from the village soon.
Property Specifics
| Single Family | |
| — | |
| Bi-Level | |
| 1960 | |
| Walkout | |
| — | |
| No | |
| 0.15 |
| Cook | |
| — | |
| 0 / Not Applicable | |
| None | |
| Lake Michigan,Public | |
| Public Sewer | |
| 09220062 | |
| 18021090090000 |
Nearby Schools
| NAME: | DISTRICT: | DISTANCE: | |
|---|---|---|---|
|
Grade School
Lincoln Elementary School |
103 | — | |
|
Middle School
Washington Middle School |
103 | Not in DB | |
|
High School
J Sterling Morton West High Scho |
201 | Not in DB | |
Property History
| DATE: | EVENT: | PRICE: | SOURCE: |
|---|---|---|---|
| 21 Jul, 2016 | Sold | $190,100 | MRED MLS |
| 31 May, 2016 | Under contract | $209,900 | MRED MLS |
| 9 May, 2016 | Listed for sale | $209,900 | MRED MLS |
Room Specifics
Total Bedrooms: 3
Bedrooms Above Ground: 3
Bedrooms Below Ground: 0
Dimensions: —
Floor Type: Hardwood
Dimensions: —
Floor Type: Hardwood
Full Bathrooms: 2
Bathroom Amenities: —
Bathroom in Basement: 1
Rooms: No additional rooms
Basement Description: Finished
Other Specifics
| 2.5 | |
| Concrete Perimeter | |
| — | |
| Patio | |
| Fenced Yard | |
| 50X128 | |
| — | |
| None | |
| Hardwood Floors | |
| Range, Refrigerator, Washer | |
| Not in DB | |
| Sidewalks, Street Lights, Street Paved | |
| — | |
| — | |
| Wood Burning |
Tax History
| Year | Property Taxes |
|---|---|
| 2016 | $2,375 |
Contact Agent
Nearby Similar Homes
Nearby Sold Comparables
Contact Agent
Listing Provided By
Coldwell Banker Residential

