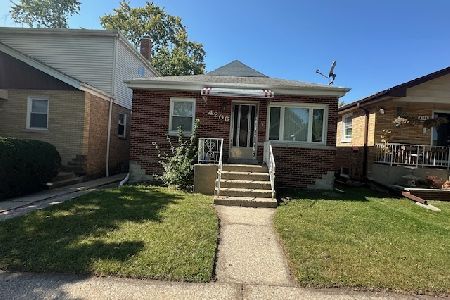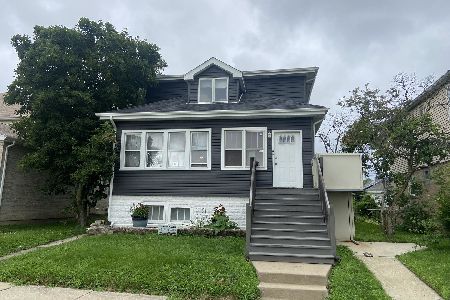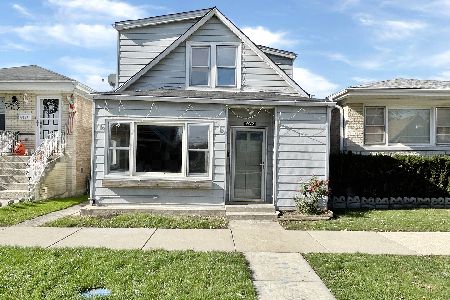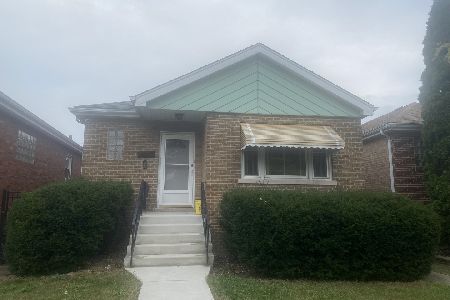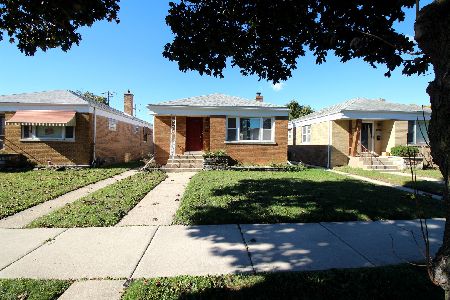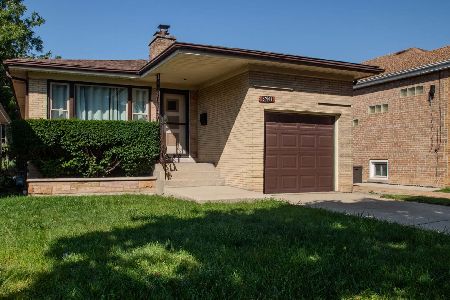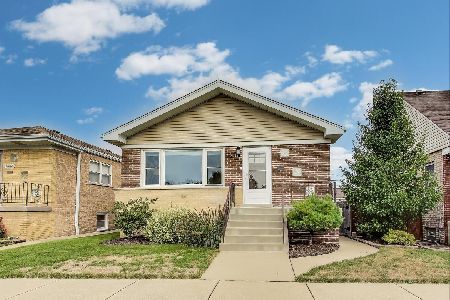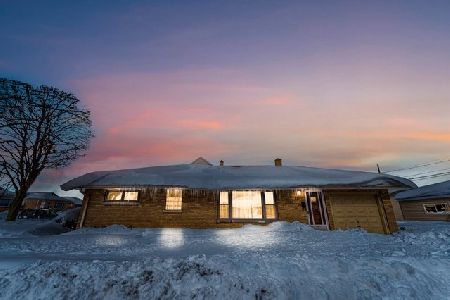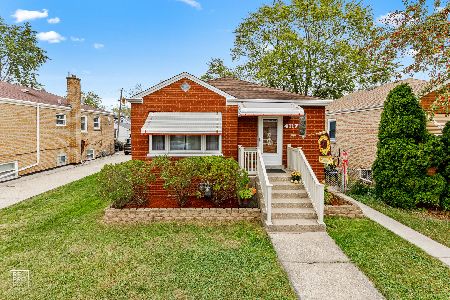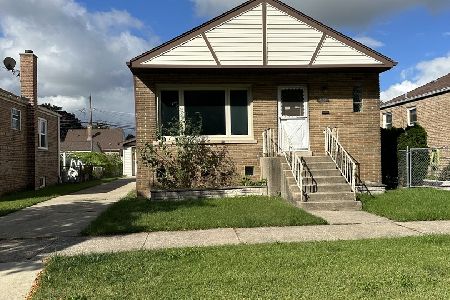4135 Elmwood Avenue, Stickney, Illinois 60402
$255,000
|
Sold
|
|
| Status: | Closed |
| Sqft: | 1,106 |
| Cost/Sqft: | $230 |
| Beds: | 3 |
| Baths: | 2 |
| Year Built: | 1963 |
| Property Taxes: | $4,818 |
| Days On Market: | 1394 |
| Lot Size: | 0,09 |
Description
Super clean and lovingly maintained Stickney Village oversized brick step ranch features large living room with coat closet at entry foyer, three main floor bedrooms with great closet space and ceiling fans in each. Full ceramic tiled bathroom on main floor; Kitchen has solid wood cabinets and full-sized dinette; awesome finished basement with rec. room with built-in eating area, wet bar, corner vintage deco. fireplace with heatilator recently added (2018). Second full bathroom in basement; laundry and utility room and storage room , too. There's also a cute back yard and two car detached garage. This is an Estate Sale so all real and personal property are conveyed in As-Is condition. Buyer is to Assume Village of Stickney Compliance Repairs. Contact listing agents for details. Many of the windows have been replaced. Boiler was replaced in 2016.
Property Specifics
| Single Family | |
| — | |
| — | |
| 1963 | |
| — | |
| — | |
| No | |
| 0.09 |
| Cook | |
| — | |
| 0 / Not Applicable | |
| — | |
| — | |
| — | |
| 11305885 | |
| 19062200690000 |
Property History
| DATE: | EVENT: | PRICE: | SOURCE: |
|---|---|---|---|
| 14 Mar, 2022 | Sold | $255,000 | MRED MLS |
| 26 Jan, 2022 | Under contract | $254,500 | MRED MLS |
| 16 Jan, 2022 | Listed for sale | $254,500 | MRED MLS |
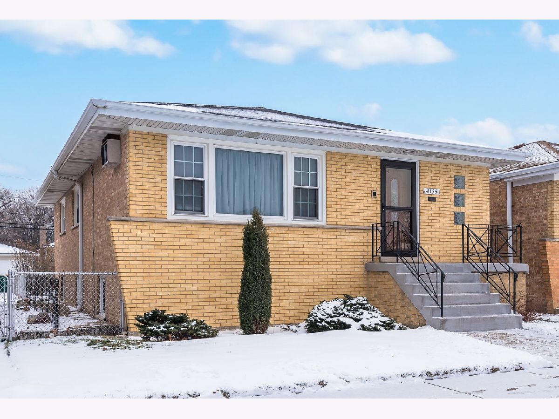
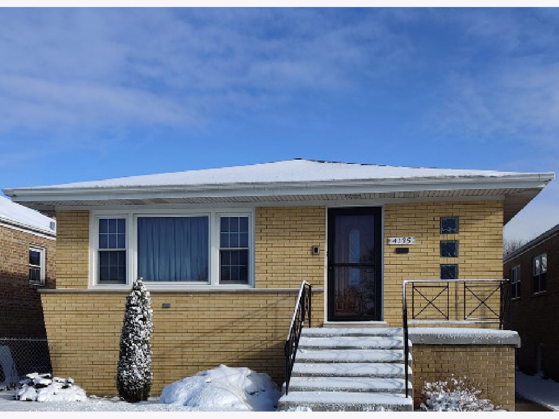
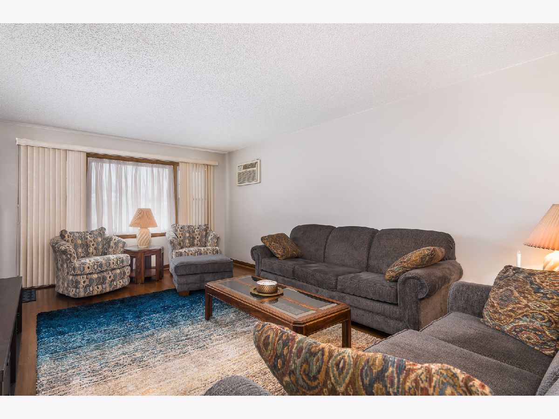
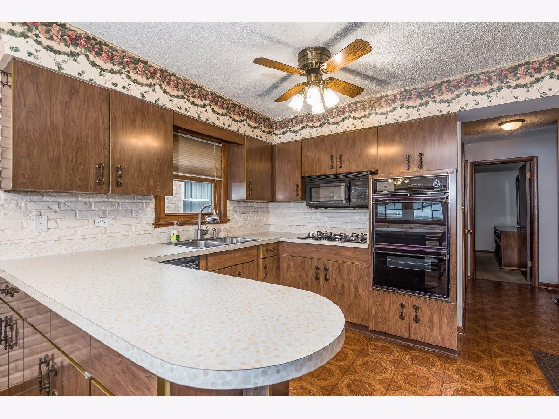
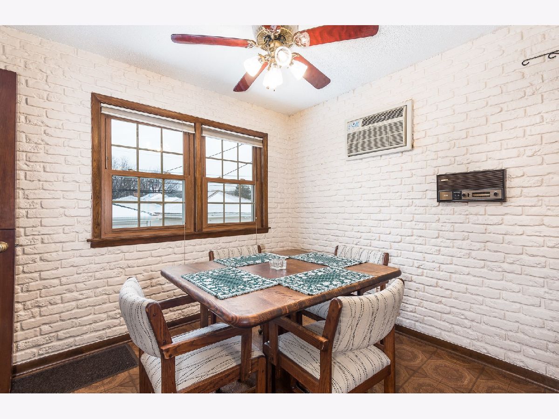
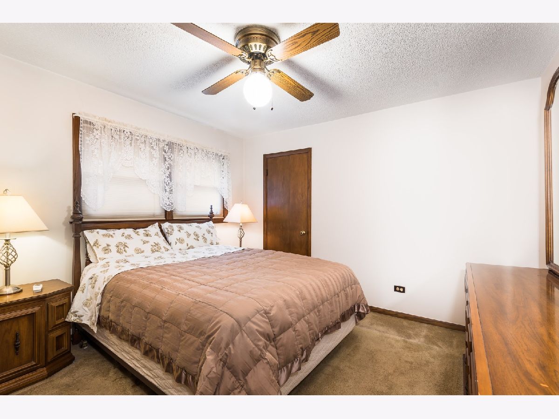
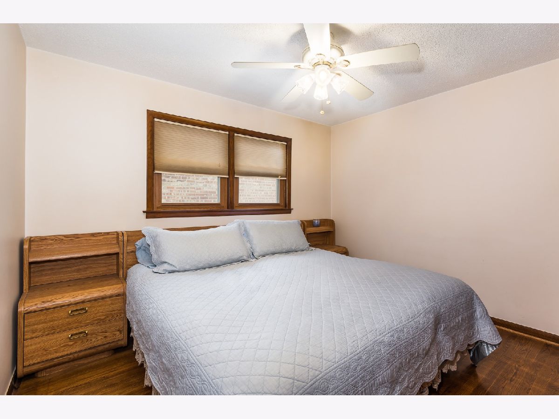
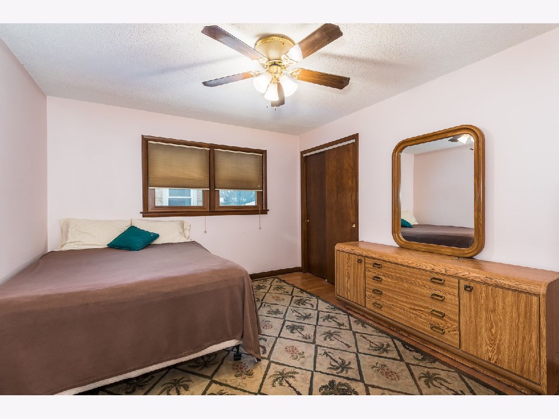
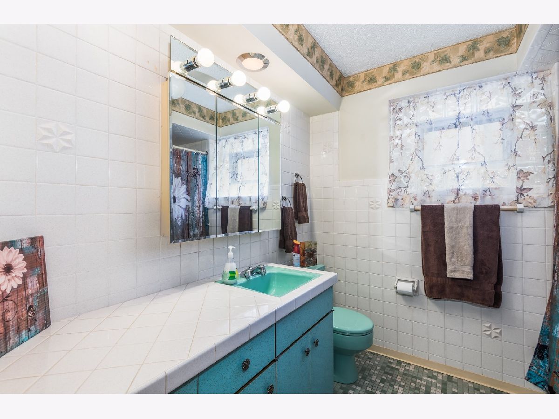
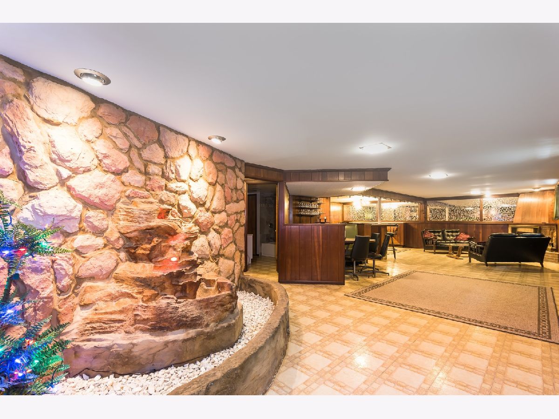
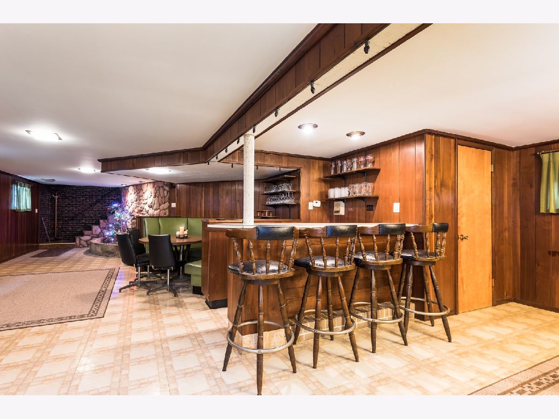
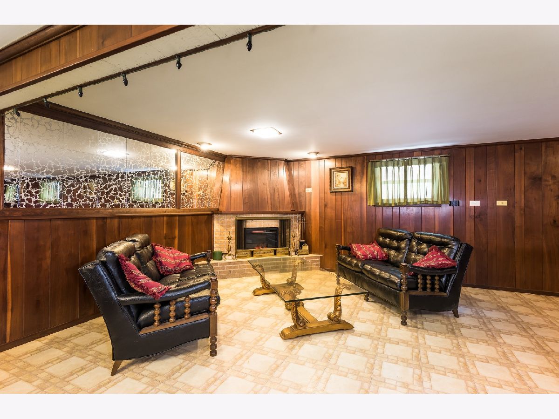
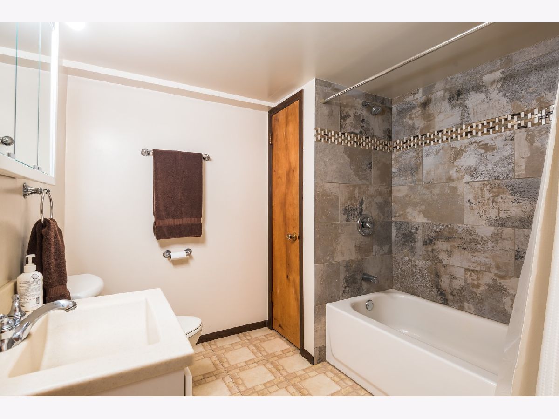
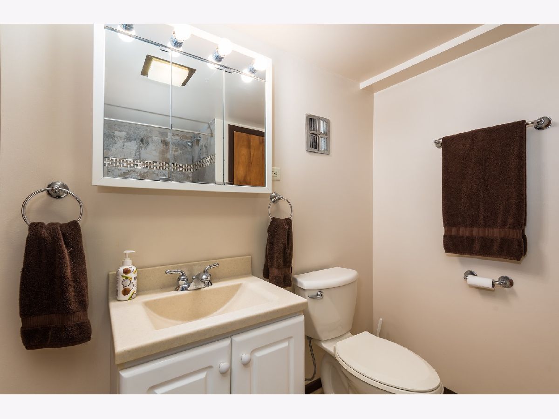
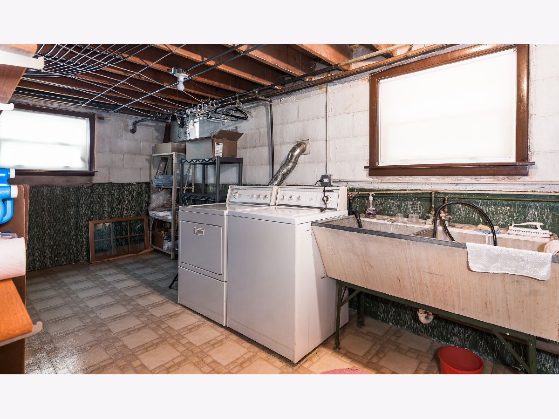
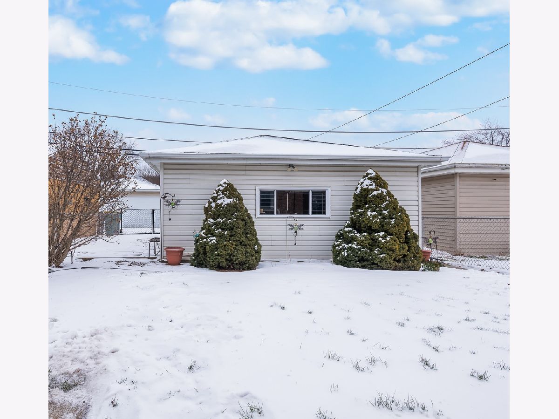
Room Specifics
Total Bedrooms: 3
Bedrooms Above Ground: 3
Bedrooms Below Ground: 0
Dimensions: —
Floor Type: —
Dimensions: —
Floor Type: —
Full Bathrooms: 2
Bathroom Amenities: —
Bathroom in Basement: 1
Rooms: —
Basement Description: Finished
Other Specifics
| 2 | |
| — | |
| — | |
| — | |
| — | |
| 3895 | |
| — | |
| — | |
| — | |
| — | |
| Not in DB | |
| — | |
| — | |
| — | |
| — |
Tax History
| Year | Property Taxes |
|---|---|
| 2022 | $4,818 |
Contact Agent
Nearby Similar Homes
Nearby Sold Comparables
Contact Agent
Listing Provided By
RE/MAX Partners

