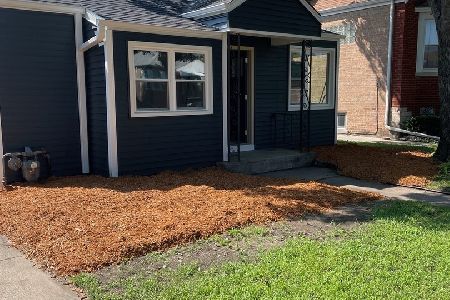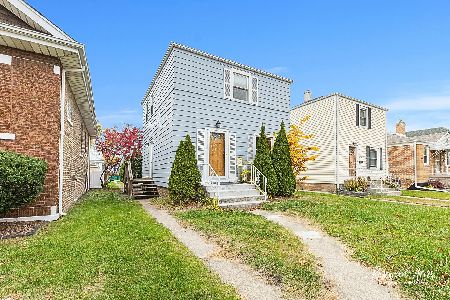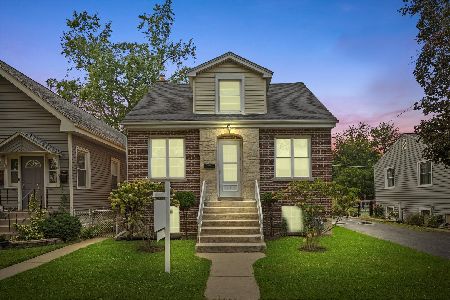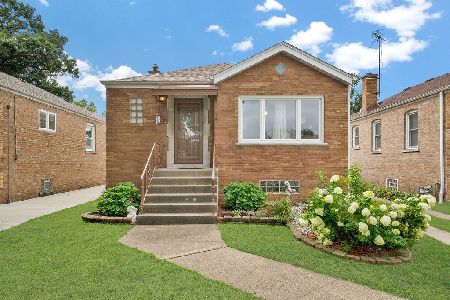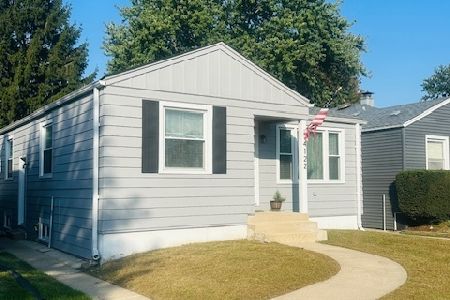4135 Wisconsin Avenue, Stickney, Illinois 60402
$285,000
|
Sold
|
|
| Status: | Closed |
| Sqft: | 1,080 |
| Cost/Sqft: | $264 |
| Beds: | 3 |
| Baths: | 2 |
| Year Built: | 1964 |
| Property Taxes: | $1,726 |
| Days On Market: | 561 |
| Lot Size: | 0,00 |
Description
Solid Brick home with 3 bedrooms, 2 bathrooms and a summer kitchen. Oak flooring throughout. Ceramic tile bath. Birch cabinet kitchen with ceramic flooring. Stainless steel refrigerator. Built in oven/range. Basement is partially finished with full bath, family room and dry bar. Boiler unit is for the 1st floor and the furnace is for the basement. 2 car garage. Home needs a little TLC.
Property Specifics
| Single Family | |
| — | |
| — | |
| 1964 | |
| — | |
| RANCH | |
| No | |
| — |
| Cook | |
| — | |
| — / Not Applicable | |
| — | |
| — | |
| — | |
| 12046676 | |
| 19061130150000 |
Nearby Schools
| NAME: | DISTRICT: | DISTANCE: | |
|---|---|---|---|
|
High School
J Sterling Morton West High Scho |
201 | Not in DB | |
Property History
| DATE: | EVENT: | PRICE: | SOURCE: |
|---|---|---|---|
| 22 Jul, 2024 | Sold | $285,000 | MRED MLS |
| 28 May, 2024 | Under contract | $285,000 | MRED MLS |
| 3 May, 2024 | Listed for sale | $285,000 | MRED MLS |
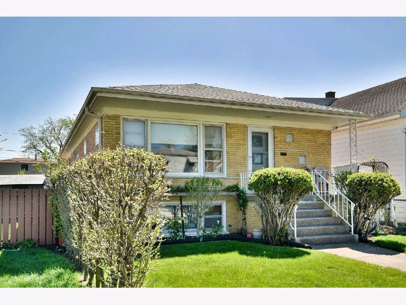
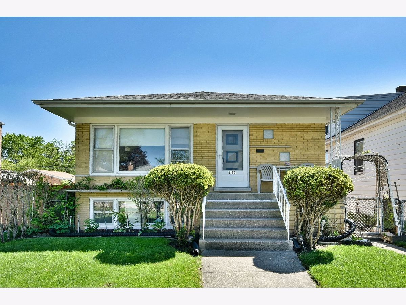
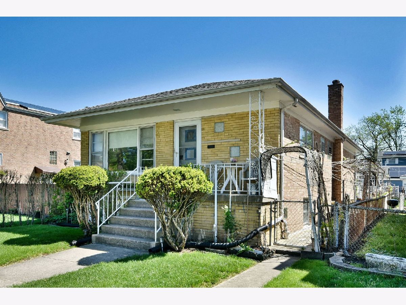
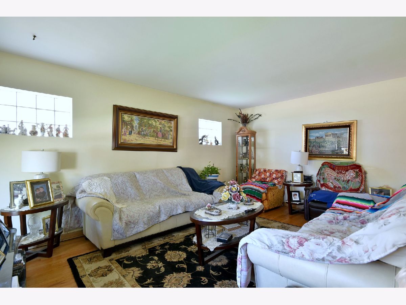
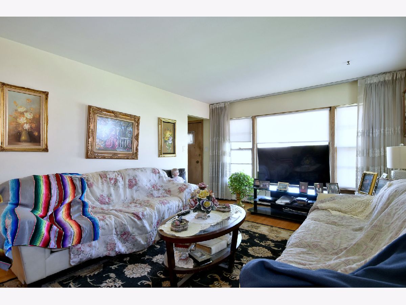
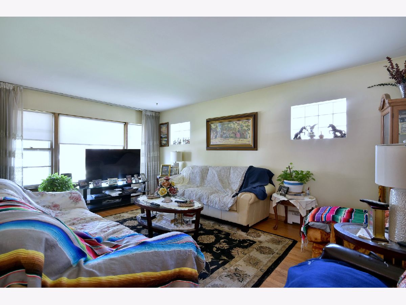

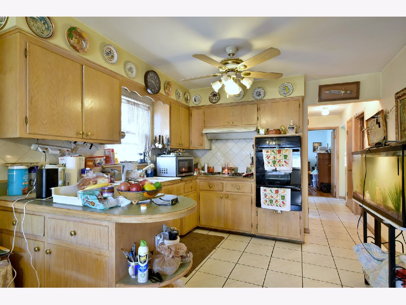
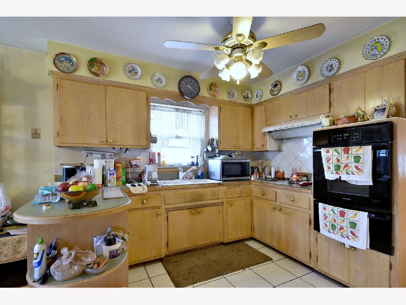
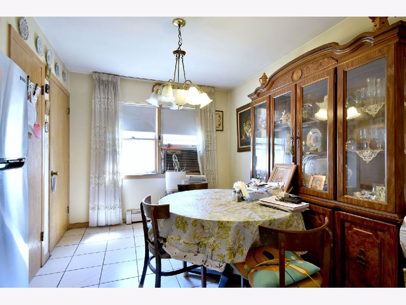
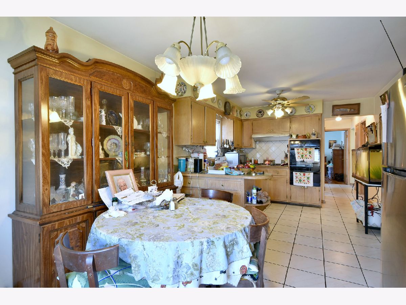
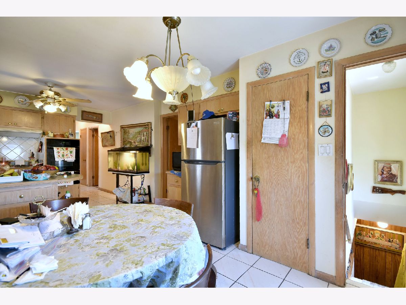
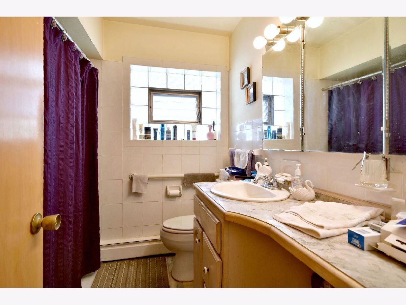
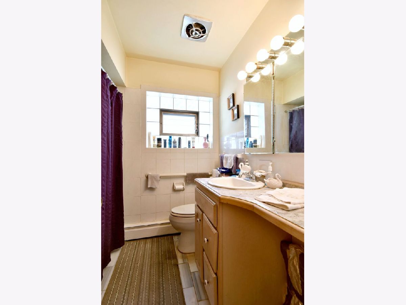
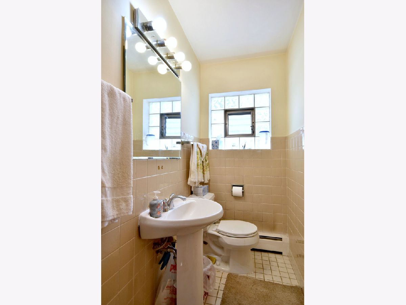
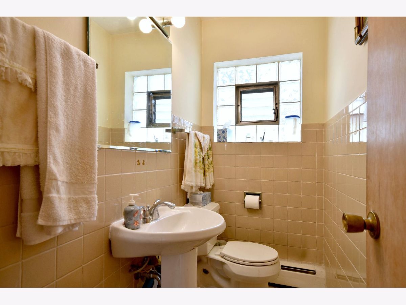

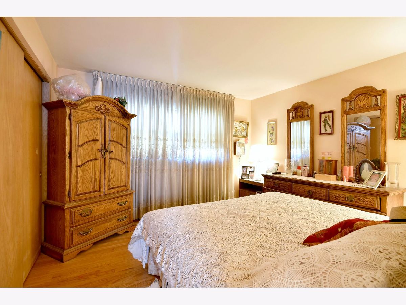
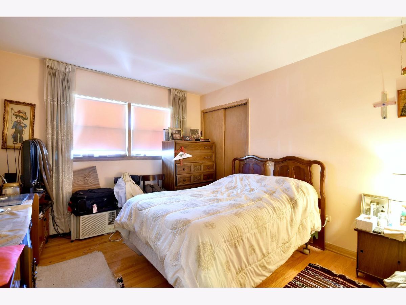
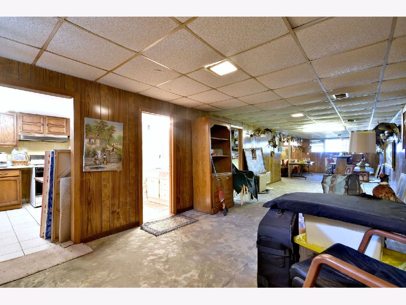

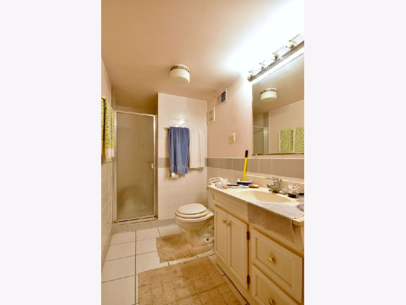

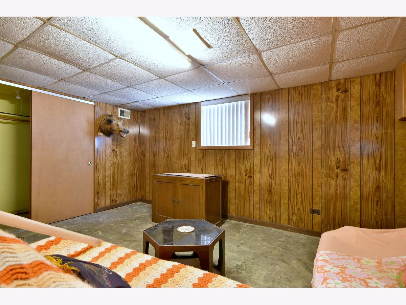
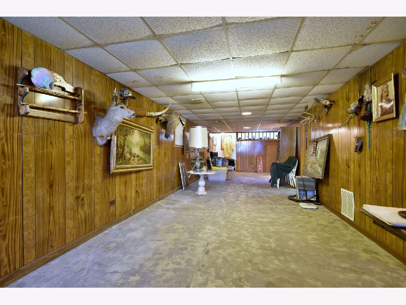
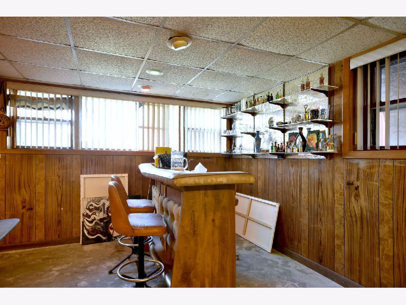
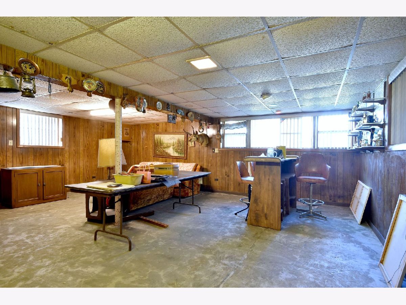
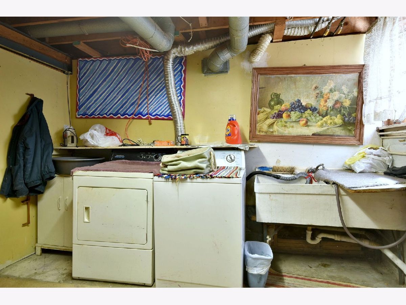
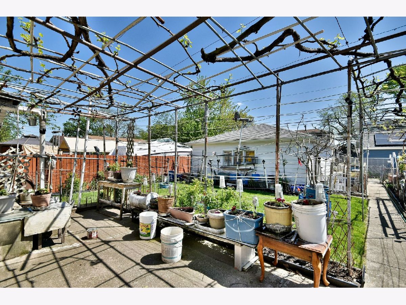
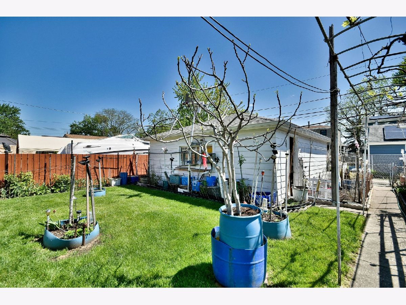
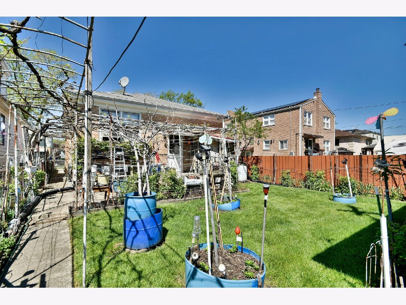
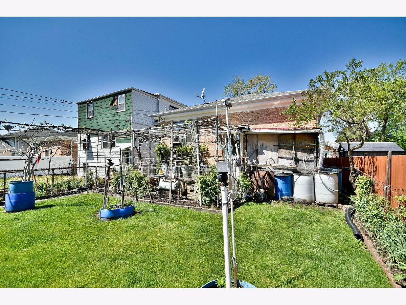
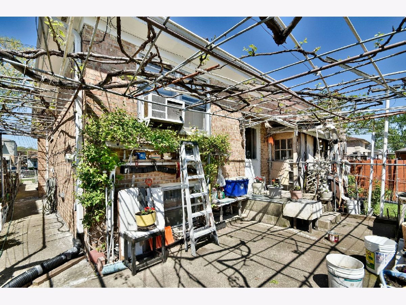
Room Specifics
Total Bedrooms: 3
Bedrooms Above Ground: 3
Bedrooms Below Ground: 0
Dimensions: —
Floor Type: —
Dimensions: —
Floor Type: —
Full Bathrooms: 2
Bathroom Amenities: —
Bathroom in Basement: 1
Rooms: —
Basement Description: Partially Finished
Other Specifics
| 2 | |
| — | |
| — | |
| — | |
| — | |
| 32X125 | |
| — | |
| — | |
| — | |
| — | |
| Not in DB | |
| — | |
| — | |
| — | |
| — |
Tax History
| Year | Property Taxes |
|---|---|
| 2024 | $1,726 |
Contact Agent
Nearby Similar Homes
Nearby Sold Comparables
Contact Agent
Listing Provided By
Skydan Real Estate Sales, LLC

