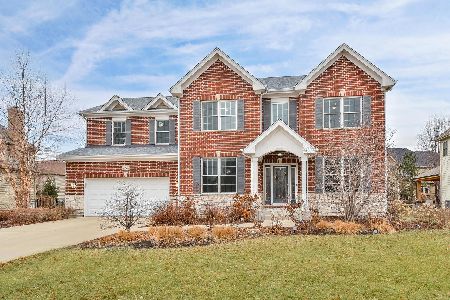4136 Callery Road, Naperville, Illinois 60564
$639,000
|
Sold
|
|
| Status: | Closed |
| Sqft: | 4,361 |
| Cost/Sqft: | $147 |
| Beds: | 5 |
| Baths: | 5 |
| Year Built: | 2006 |
| Property Taxes: | $16,216 |
| Days On Market: | 2424 |
| Lot Size: | 0,34 |
Description
STUNNING EXECUTIVE HOME LOADED W/ EXTRAS & UPGRADES! North-Facing - Brazilian HW Floors - Extensive Millwork & Architectural Details - Stately BRICK Elevation Features Soaring Ceilings - 4 Bedrooms - 5 Full Baths - Volume Ceilings In All Bedrooms - Grand 2-Story Foyer - Gourmet Kitchen w/ High-End Appliances, Granite, Extended Island, Walk-In Pantry & Eat-In Area Leads To Large Bright & Inviting Sunroom - 1st Floor Den/5th Bedroom w/ Built-In Desk & Cabinetry Has An Adjoining Full Bath - 3 Car Garage - Custom Cubbies & Extended Laundry/Mudroom - Master Bedroom Suite w/ Extended Sitting Area & Bay Windows, 2 Walk-In Closets w/ Custom Organizers, Dual Vanities, Walk-In Shower & Jacuzzi Tub - Spacious Secondary Bedrooms All w/ Private Bathrooms - Large Bonus Room on 2nd Floor - Finished English Basement w/ Media Room, Rec Area & Bath - Large Fenced Backyard w/ Deck & Paver Patio - Invisible Fence - Sprinkler System - NEW A/C (2019) - 204 School w/ Neuqua HS! Pool Clubhouse Community
Property Specifics
| Single Family | |
| — | |
| Traditional | |
| 2006 | |
| Full,English | |
| — | |
| No | |
| 0.34 |
| Will | |
| Ashwood Creek | |
| 165 / Quarterly | |
| Insurance,Clubhouse,Pool | |
| Lake Michigan,Public | |
| Public Sewer | |
| 10446753 | |
| 0701202070050000 |
Nearby Schools
| NAME: | DISTRICT: | DISTANCE: | |
|---|---|---|---|
|
Grade School
Peterson Elementary School |
204 | — | |
|
Middle School
Crone Middle School |
204 | Not in DB | |
|
High School
Neuqua Valley High School |
204 | Not in DB | |
Property History
| DATE: | EVENT: | PRICE: | SOURCE: |
|---|---|---|---|
| 27 Feb, 2020 | Sold | $639,000 | MRED MLS |
| 13 Oct, 2019 | Under contract | $639,000 | MRED MLS |
| — | Last price change | $649,000 | MRED MLS |
| 11 Jul, 2019 | Listed for sale | $659,900 | MRED MLS |
Room Specifics
Total Bedrooms: 5
Bedrooms Above Ground: 5
Bedrooms Below Ground: 0
Dimensions: —
Floor Type: Carpet
Dimensions: —
Floor Type: Carpet
Dimensions: —
Floor Type: Carpet
Dimensions: —
Floor Type: —
Full Bathrooms: 5
Bathroom Amenities: Whirlpool,Double Sink,Double Shower
Bathroom in Basement: 1
Rooms: Bedroom 5,Bonus Room,Media Room,Sitting Room,Recreation Room
Basement Description: Finished
Other Specifics
| 3 | |
| Concrete Perimeter | |
| Concrete | |
| Deck, Patio | |
| Fenced Yard | |
| 191X95X165X63 | |
| Unfinished | |
| Full | |
| Hardwood Floors, First Floor Bedroom, In-Law Arrangement, First Floor Laundry, First Floor Full Bath, Walk-In Closet(s) | |
| Double Oven, Microwave, Dishwasher, Refrigerator, Stainless Steel Appliance(s), Cooktop, Built-In Oven | |
| Not in DB | |
| Clubhouse, Pool, Tennis Courts, Sidewalks, Street Lights | |
| — | |
| — | |
| Gas Log |
Tax History
| Year | Property Taxes |
|---|---|
| 2020 | $16,216 |
Contact Agent
Nearby Similar Homes
Nearby Sold Comparables
Contact Agent
Listing Provided By
Baird & Warner










