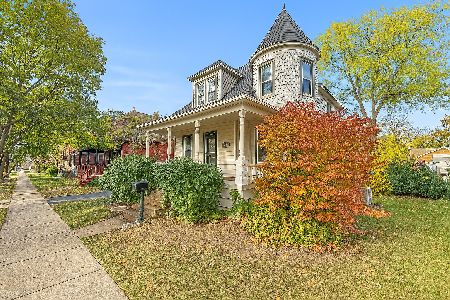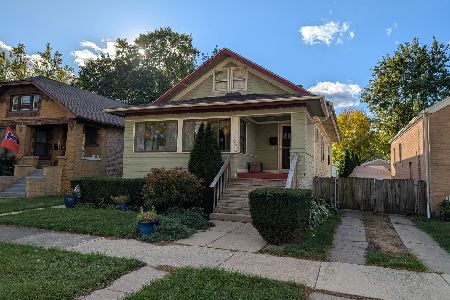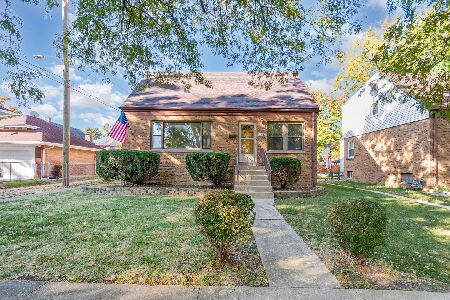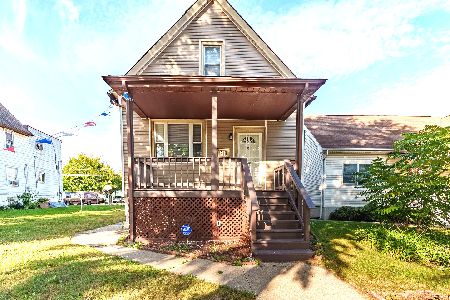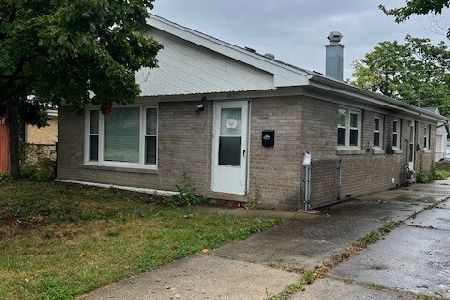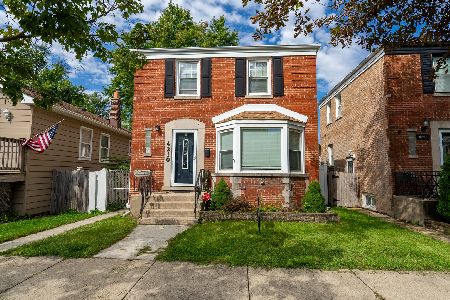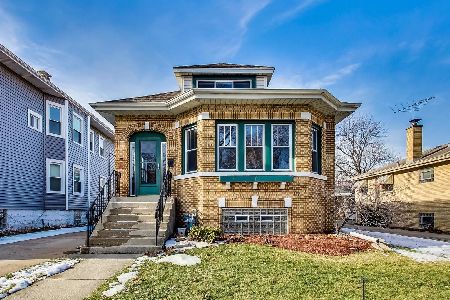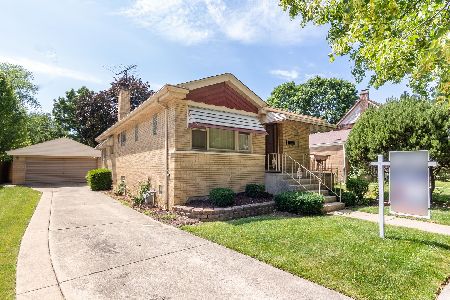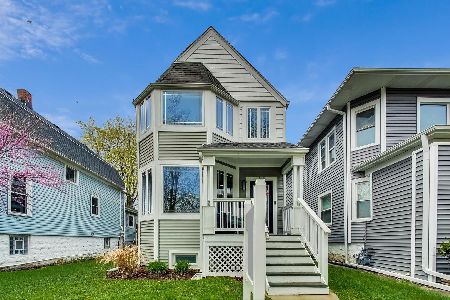4136 Deyo Avenue, Brookfield, Illinois 60513
$310,000
|
Sold
|
|
| Status: | Closed |
| Sqft: | 0 |
| Cost/Sqft: | — |
| Beds: | 3 |
| Baths: | 2 |
| Year Built: | 1929 |
| Property Taxes: | $7,728 |
| Days On Market: | 3409 |
| Lot Size: | 0,00 |
Description
Classic Chicago-style brick Bungalow on an attractive tree-lined street in beautiful Brookfield. Meticulously maintained and updated this home offers gorgeous natural woodwork, arched entries, volume ceilings, stucco walls and substantial moldings. The first floor features a large sun-filled living room, formal dining room, an updated kitchen with maple cabinets, stainless steel appliances, granite counter tops, two spacious bedrooms and a mud room. Amazing 2nd floor master bedroom suite complete with walls of closets, a dressing area, fireplace and enormous bedroom. Inviting lower level family room with fireplace, rec room with bar, laundry, storage and exterior entrance. Fully fenced yard with entertainment deck and conveniently located near town, train, parks and school!
Property Specifics
| Single Family | |
| — | |
| Bungalow | |
| 1929 | |
| Full | |
| CHICAGO BUNGALOW | |
| No | |
| — |
| Cook | |
| — | |
| 0 / Not Applicable | |
| None | |
| Lake Michigan,Public | |
| Public Sewer | |
| 09302654 | |
| 18031150440000 |
Nearby Schools
| NAME: | DISTRICT: | DISTANCE: | |
|---|---|---|---|
|
Grade School
Congress Park Elementary School |
102 | — | |
|
Middle School
Park Junior High School |
102 | Not in DB | |
|
High School
Lyons Twp High School |
204 | Not in DB | |
Property History
| DATE: | EVENT: | PRICE: | SOURCE: |
|---|---|---|---|
| 20 Sep, 2013 | Sold | $300,000 | MRED MLS |
| 14 Aug, 2013 | Under contract | $319,000 | MRED MLS |
| 4 Aug, 2013 | Listed for sale | $319,000 | MRED MLS |
| 6 Jan, 2017 | Sold | $310,000 | MRED MLS |
| 14 Aug, 2016 | Under contract | $319,700 | MRED MLS |
| 29 Jul, 2016 | Listed for sale | $319,700 | MRED MLS |
| 23 Mar, 2021 | Sold | $360,000 | MRED MLS |
| 16 Jan, 2021 | Under contract | $360,000 | MRED MLS |
| 10 Jan, 2021 | Listed for sale | $360,000 | MRED MLS |
Room Specifics
Total Bedrooms: 3
Bedrooms Above Ground: 3
Bedrooms Below Ground: 0
Dimensions: —
Floor Type: Hardwood
Dimensions: —
Floor Type: Hardwood
Full Bathrooms: 2
Bathroom Amenities: —
Bathroom in Basement: 1
Rooms: Deck,Enclosed Porch,Foyer,Loft,Mud Room,Pantry,Recreation Room,Utility Room-Lower Level
Basement Description: Finished,Exterior Access
Other Specifics
| 2.5 | |
| — | |
| Concrete,Side Drive | |
| Deck, Storms/Screens | |
| Fenced Yard | |
| 37.5 X 125.7 | |
| Finished,Full,Interior Stair | |
| None | |
| Skylight(s), Bar-Dry, Hardwood Floors, First Floor Bedroom, First Floor Full Bath | |
| Range, Microwave, Dishwasher, Refrigerator, Washer, Dryer | |
| Not in DB | |
| Sidewalks, Street Lights, Street Paved | |
| — | |
| — | |
| Electric, Gas Log |
Tax History
| Year | Property Taxes |
|---|---|
| 2013 | $5,356 |
| 2017 | $7,728 |
| 2021 | $8,314 |
Contact Agent
Nearby Similar Homes
Nearby Sold Comparables
Contact Agent
Listing Provided By
Smothers Realty Group

