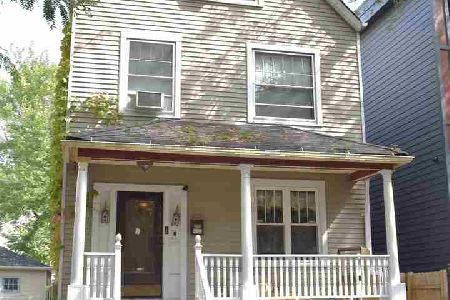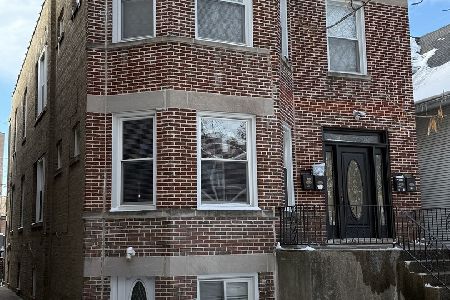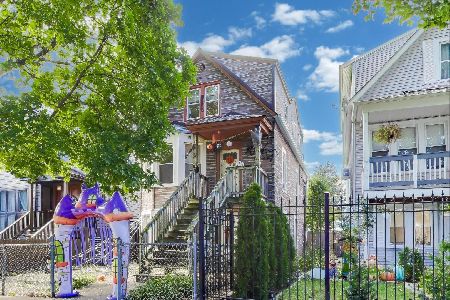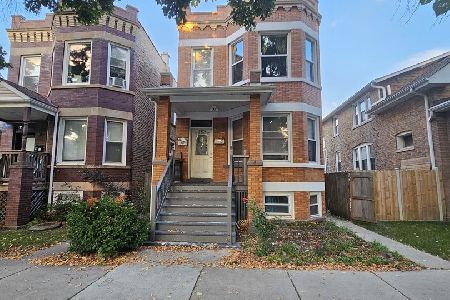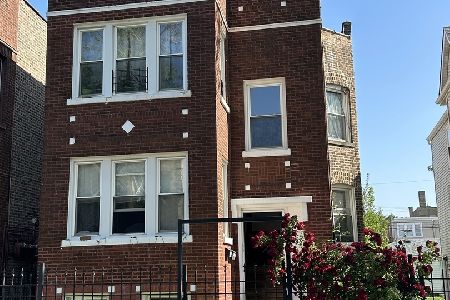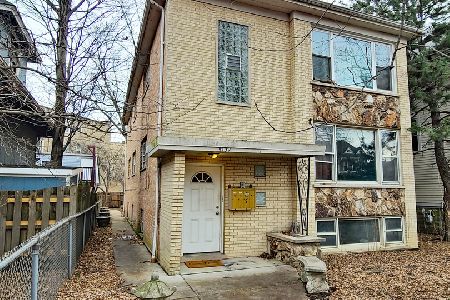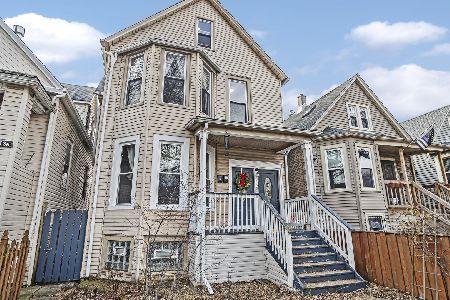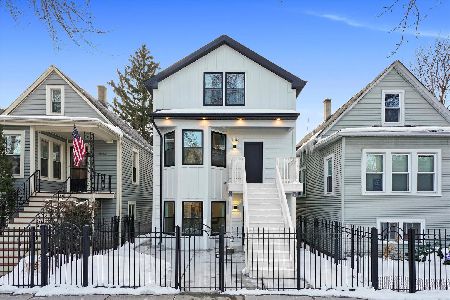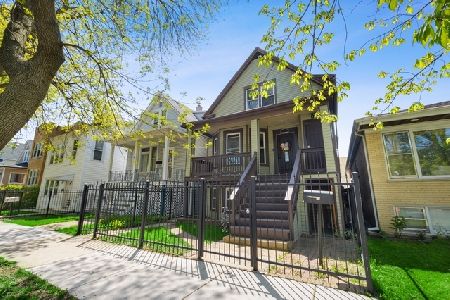4138 Drake Avenue, Irving Park, Chicago, Illinois 60618
$572,000
|
Sold
|
|
| Status: | Closed |
| Sqft: | 0 |
| Cost/Sqft: | — |
| Beds: | 5 |
| Baths: | 0 |
| Year Built: | — |
| Property Taxes: | $5,614 |
| Days On Market: | 1929 |
| Lot Size: | 0,00 |
Description
Updated, fully rented & real money-making 2-unit building in the Irving Park neighborhood on a tree-lined street surrounded by new construction & rehabbed buildings! Within a quick walk to schools, a grocery store, neighborhood food and drink spots, transit & the Albany Park neighborhood. UNIT 2: Fully remodeled in 2018, Unit 2 is a sunny 3BD/2BA duplex rented at $2,075/mo. Central heat/AC, W/D in unit along w/separate but spacious living & dining rooms & adjacent den/office - perfect for working from home! Fully updated kitchen feat lots of ebony cabinets, white quartz countertops, full suite of SS appliances, window above undermount sink & space for island/breakfast bar! Adjacent laundry/pantry room! Full/queen-sized 2nd & 3rd bedrooms w/wall closets on main floor adjacent to fully updated subway tile bath w/large single vanity. Upstairs a king-sized primary bedroom has walk thru closet & en-suite bath feat walk-in & classic subway tile shower, double marble vanity w/addtl storage. New 200amp electrical panel. UNIT 1: Fully remodeled in 2017, Unit 1 is a 2BD/1BA rented at $1,500/mo. Central heat/AC, W/D in unit & separate but spacious living & dining rooms w/wood floors thruout! Fully updated kitchen feat lots of ebony cabinets, white quartz countertops, full suite of SS appliances, window above undermount sink & space for island/breakfast bar! Adjacent laundry/pantry room! Full/queen-sized bedrooms w/wall closets adjacent to fully updated subway tiled bath w/large single vanity & combo tub/shower! Basement feat 6' ceilings, two forms of egress & was historically rented. Features 2BD/1BA but currently used as storage/workspace. Large paved back patio could be grassy yard & 2-car garage for addtl income potential.
Property Specifics
| Multi-unit | |
| — | |
| — | |
| — | |
| Full | |
| — | |
| No | |
| — |
| Cook | |
| — | |
| — / — | |
| — | |
| Lake Michigan | |
| Public Sewer | |
| 10895131 | |
| 13144160260000 |
Nearby Schools
| NAME: | DISTRICT: | DISTANCE: | |
|---|---|---|---|
|
Grade School
Patrick Henry Elementary School |
299 | — | |
|
Middle School
Patrick Henry Elementary School |
299 | Not in DB | |
|
High School
Roosevelt High School |
299 | Not in DB | |
Property History
| DATE: | EVENT: | PRICE: | SOURCE: |
|---|---|---|---|
| 15 Dec, 2016 | Sold | $349,000 | MRED MLS |
| 7 Oct, 2016 | Under contract | $349,000 | MRED MLS |
| 30 Sep, 2016 | Listed for sale | $349,000 | MRED MLS |
| 11 Dec, 2020 | Sold | $572,000 | MRED MLS |
| 6 Nov, 2020 | Under contract | $599,900 | MRED MLS |
| 7 Oct, 2020 | Listed for sale | $599,900 | MRED MLS |
| 12 Apr, 2024 | Sold | $626,000 | MRED MLS |
| 8 Mar, 2024 | Under contract | $649,900 | MRED MLS |
| 23 Feb, 2024 | Listed for sale | $649,900 | MRED MLS |
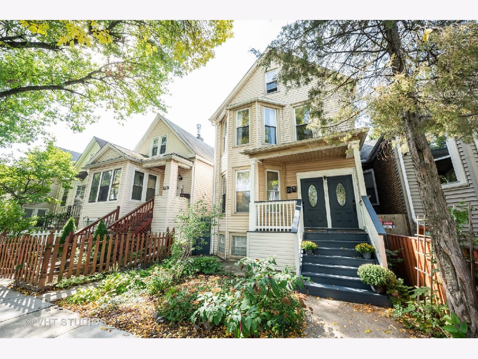
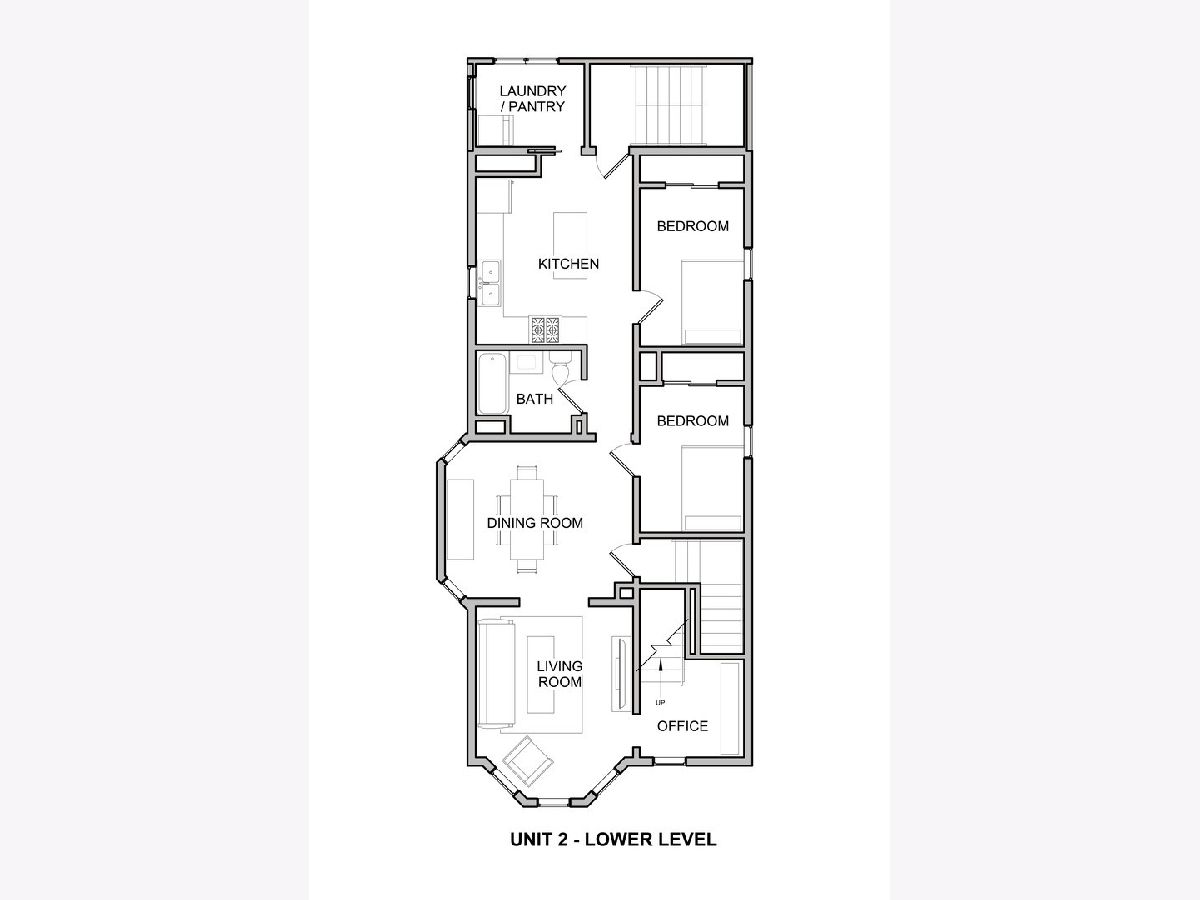
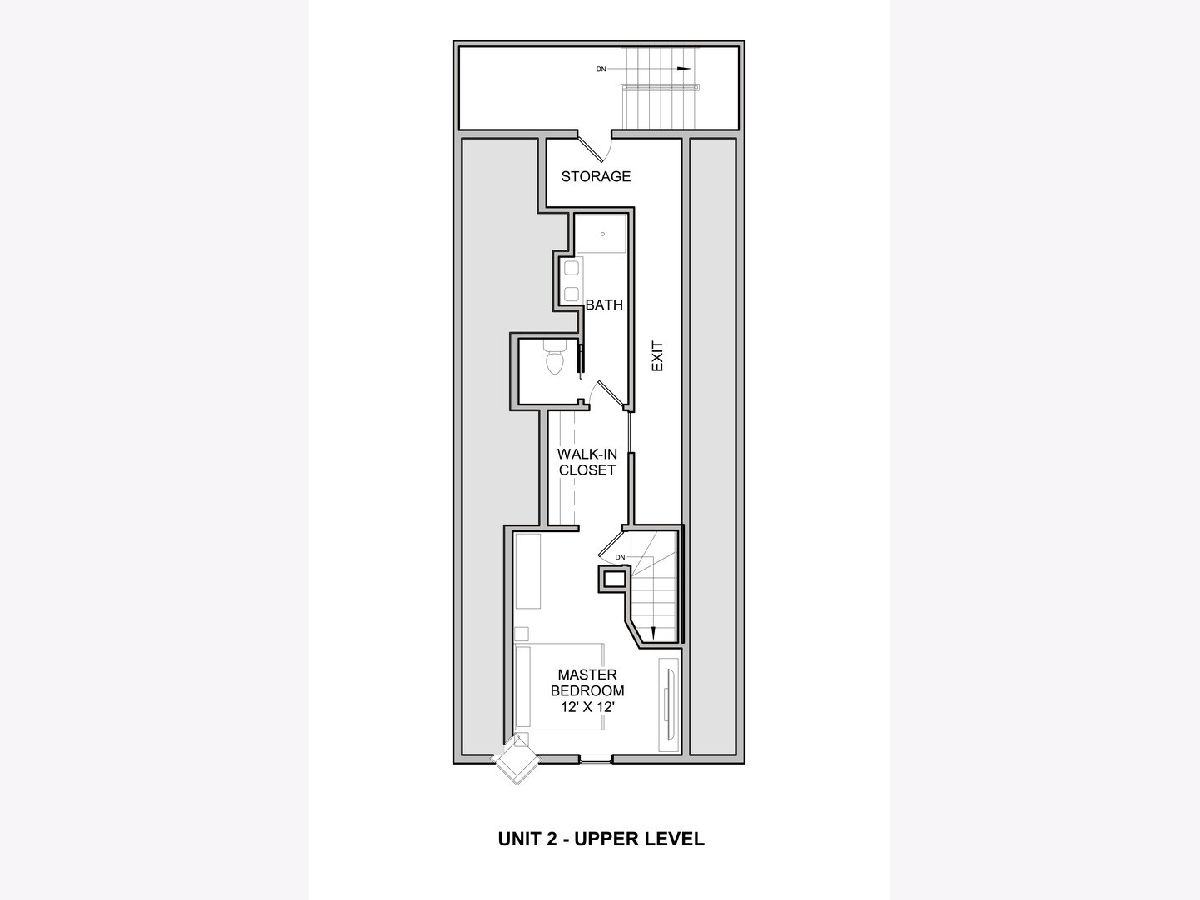
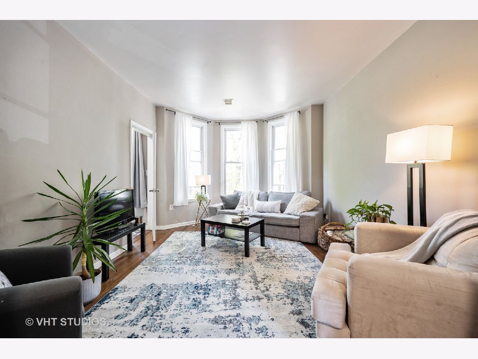
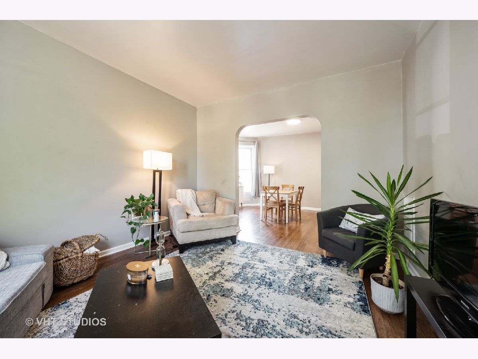
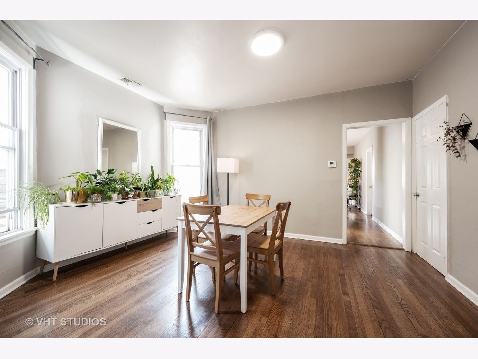
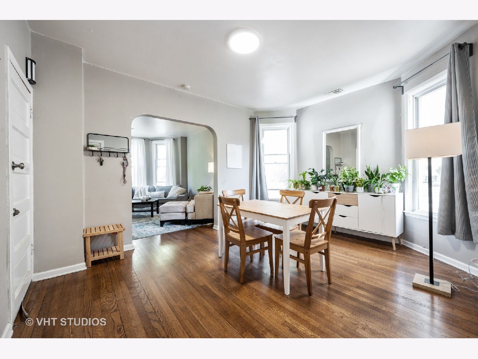
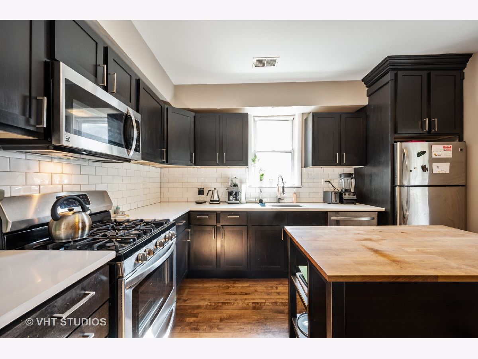
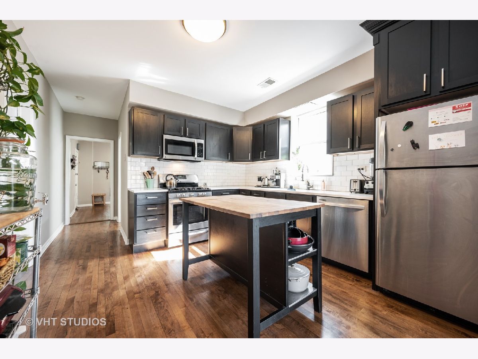
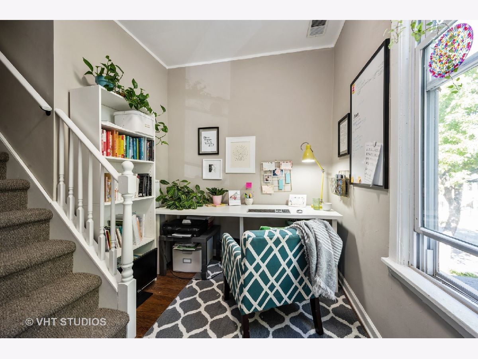
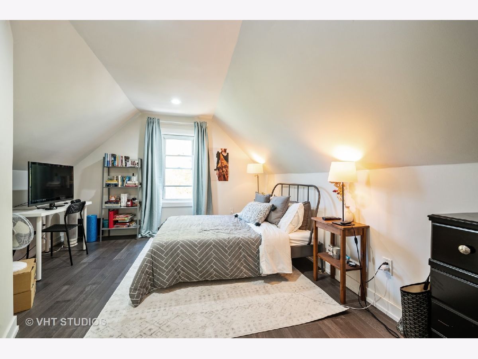
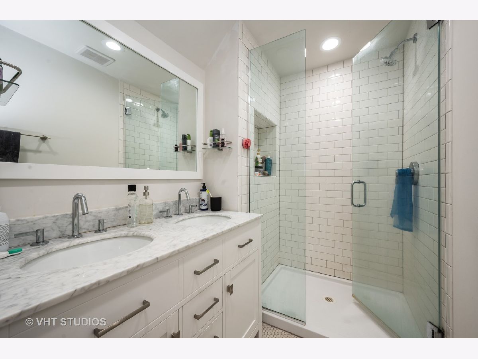
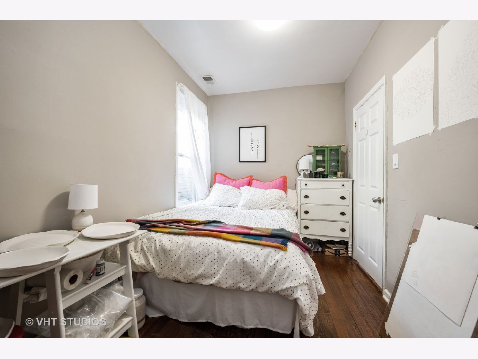
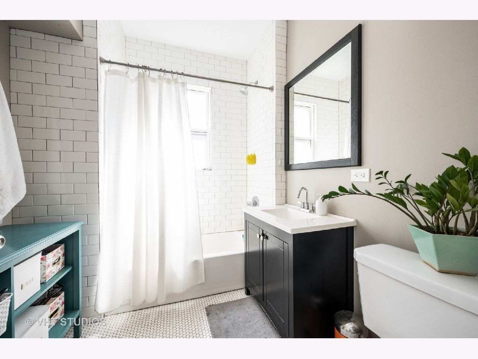
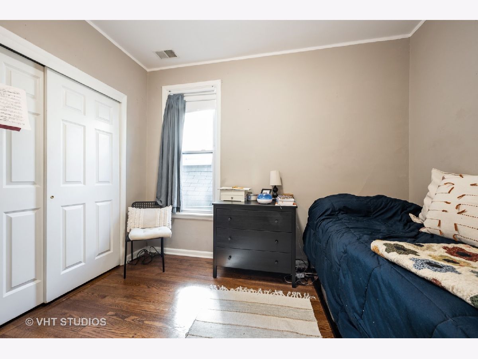
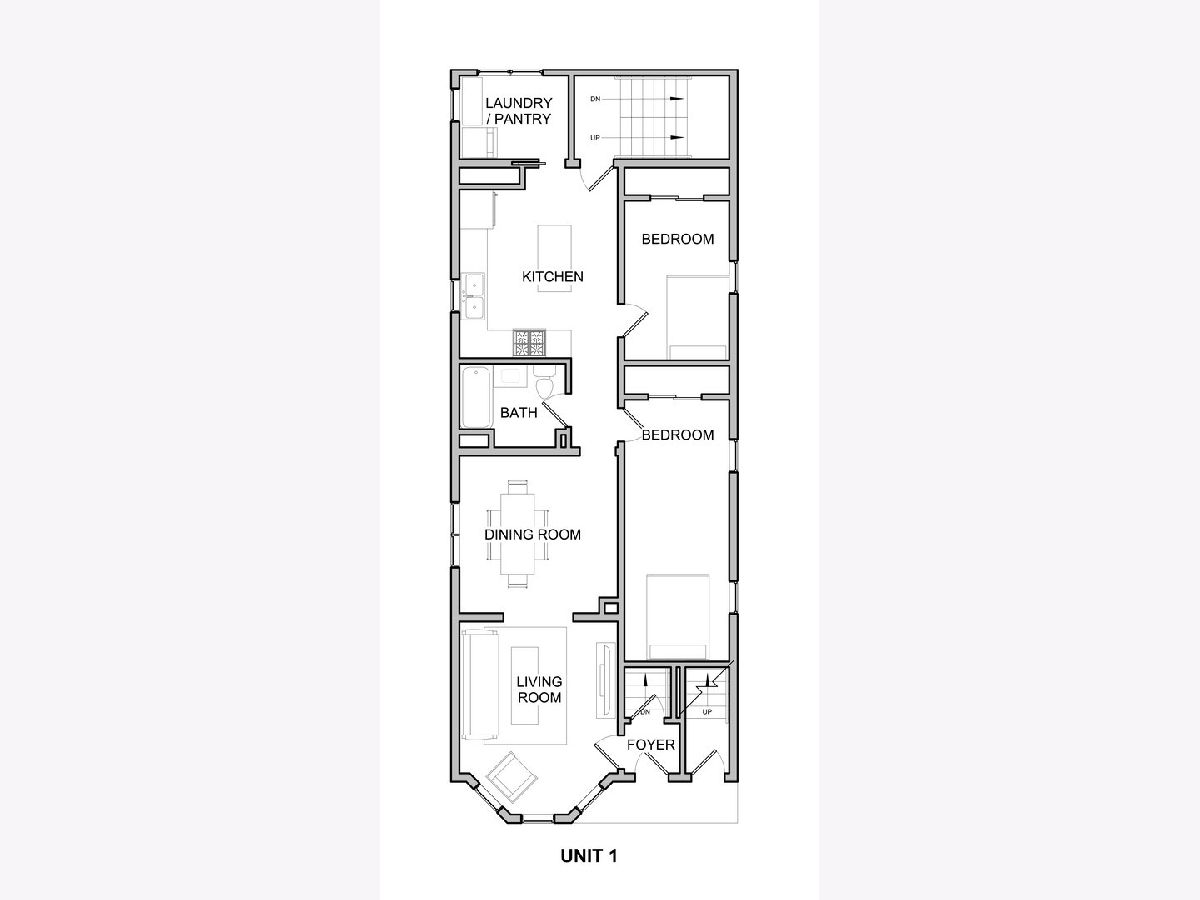
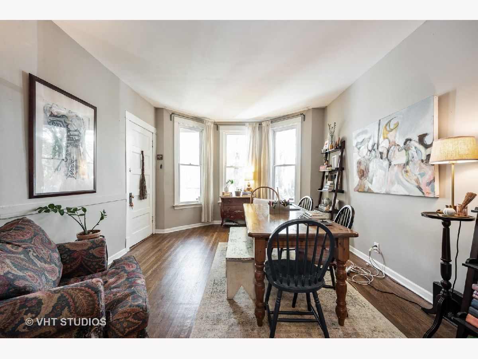
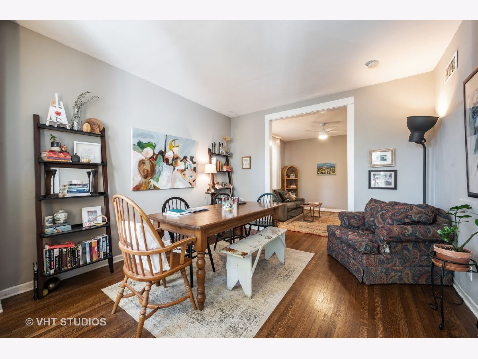
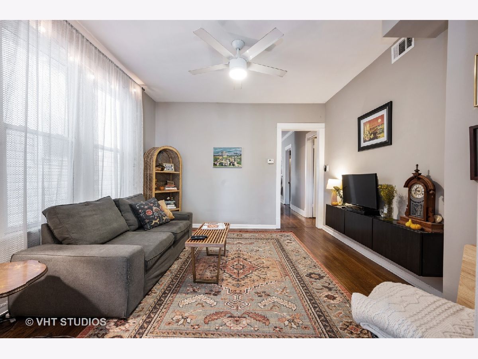
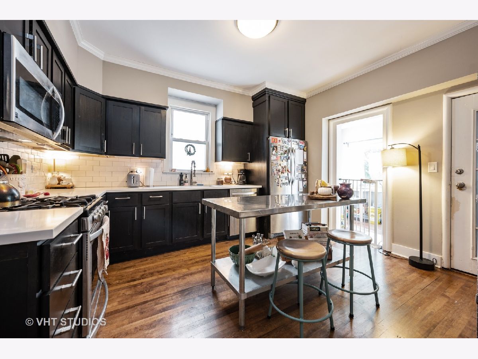
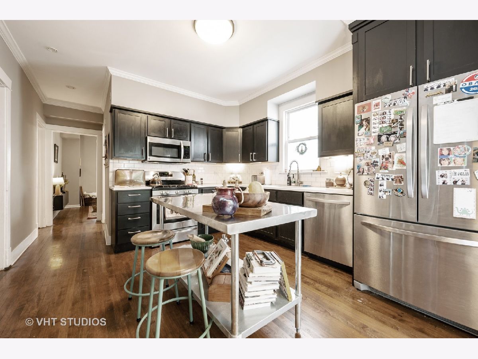
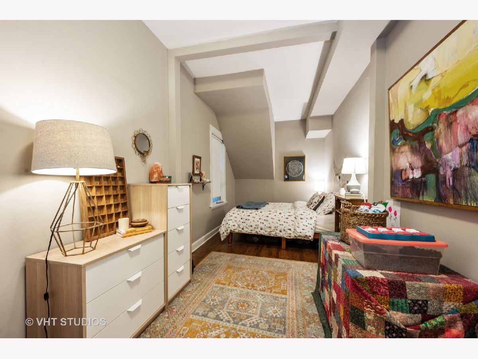
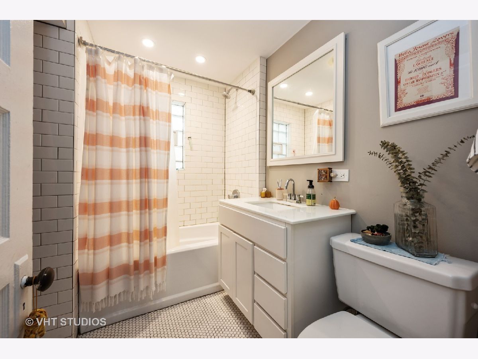
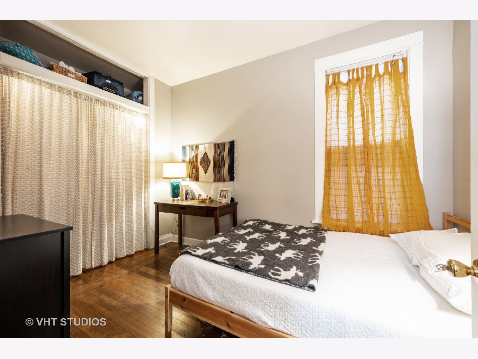
Room Specifics
Total Bedrooms: 5
Bedrooms Above Ground: 5
Bedrooms Below Ground: 0
Dimensions: —
Floor Type: —
Dimensions: —
Floor Type: —
Dimensions: —
Floor Type: —
Dimensions: —
Floor Type: —
Full Bathrooms: 4
Bathroom Amenities: Double Sink
Bathroom in Basement: —
Rooms: Den
Basement Description: Partially Finished,Exterior Access,Bathroom Rough-In,Walk-Up Access
Other Specifics
| 2 | |
| — | |
| — | |
| Patio, Storms/Screens | |
| Common Grounds | |
| 25X125.61 | |
| — | |
| — | |
| — | |
| — | |
| Not in DB | |
| — | |
| — | |
| — | |
| — |
Tax History
| Year | Property Taxes |
|---|---|
| 2016 | $5,018 |
| 2020 | $5,614 |
| 2024 | $8,050 |
Contact Agent
Nearby Similar Homes
Nearby Sold Comparables
Contact Agent
Listing Provided By
@properties

