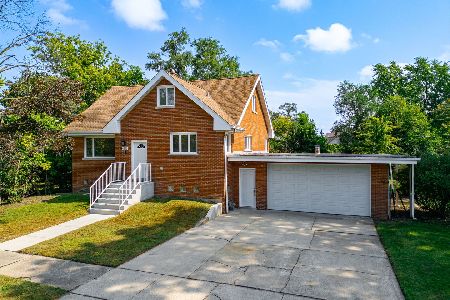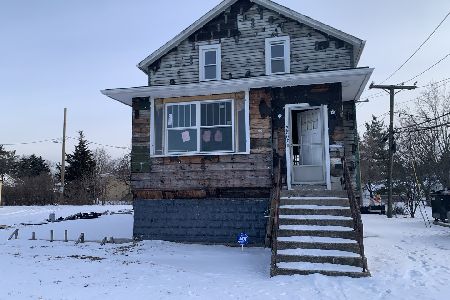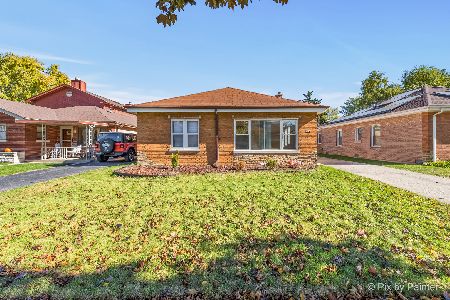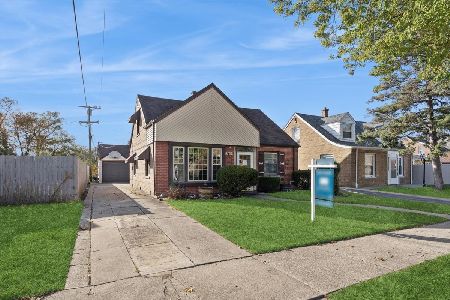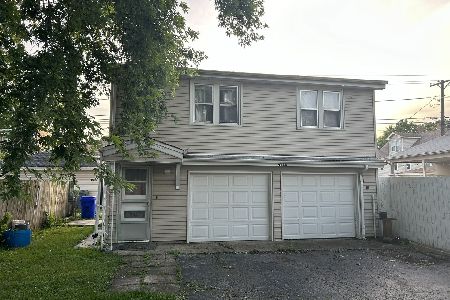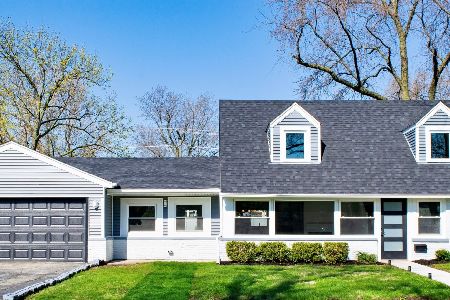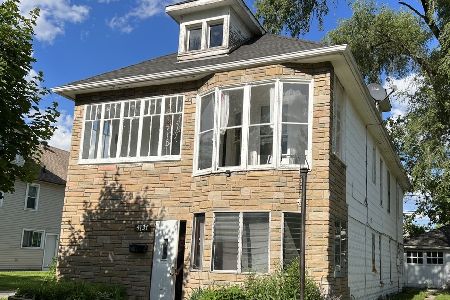4138 Maple Avenue, Lyons, Illinois 60534
$325,000
|
Sold
|
|
| Status: | Closed |
| Sqft: | 1,020 |
| Cost/Sqft: | $319 |
| Beds: | 3 |
| Baths: | 1 |
| Year Built: | 1966 |
| Property Taxes: | $3,885 |
| Days On Market: | 262 |
| Lot Size: | 0,08 |
Description
Beautifully Renovated 3-Bedroom Home with Modern Upgrades in Lyons! Discover this stunning 3-bedroom, 1-bathroom home situated on a spacious lot with a large yard-perfect for entertaining and outdoor enjoyment! Step inside to a brand-new kitchen featuring an 8-foot island, quartz countertops, custom soft-close cabinetry, and stainless steel appliances. The epoxy flooring adds a sleek, modern touch, while a wall-mounted smart TV makes it the perfect space to gather. A sliding glass door leads to the backyard, seamlessly blending indoor and outdoor living. Upstairs, you'll find a bright living room, three comfortable bedrooms, and a stylishly updated full bath with a large stand-up shower. The hardwood flooring throughout the upper level adds warmth and character. The attached INSULATED AND HEATED garage is fully finished with drywall, epoxy flooring, and a window, making it a versatile space-ideal as a playroom, home gym, or recreation room as shown on a virtually staged picture of the garage. The home also includes a full-size laundry room with a washer, dryer, and utility sink for added convenience. This home has been completely renovated with all-new electrical, 200 amp panel, all new plumbing, HVAC system, insulation, drywall, windows, and a tear-off roof. Even the exterior copper waterline is brand new! A long concrete driveway offers parking for up to six cars, while the front yard features a detached cedar deck, perfect for relaxing outdoors. Don't miss this move-in-ready gem in Lyons-schedule your showing today!
Property Specifics
| Single Family | |
| — | |
| — | |
| 1966 | |
| — | |
| — | |
| No | |
| 0.08 |
| Cook | |
| — | |
| — / Not Applicable | |
| — | |
| — | |
| — | |
| 12298921 | |
| 18011160290000 |
Nearby Schools
| NAME: | DISTRICT: | DISTANCE: | |
|---|---|---|---|
|
Grade School
J W Robinson Jr Elementary Schoo |
103 | — | |
|
Middle School
Washington Middle School |
103 | Not in DB | |
|
High School
J Sterling Morton West High Scho |
201 | Not in DB | |
Property History
| DATE: | EVENT: | PRICE: | SOURCE: |
|---|---|---|---|
| 27 Aug, 2024 | Sold | $90,000 | MRED MLS |
| 2 Aug, 2024 | Under contract | $99,900 | MRED MLS |
| — | Last price change | $155,900 | MRED MLS |
| 5 Jun, 2024 | Listed for sale | $155,900 | MRED MLS |
| 21 Apr, 2025 | Sold | $325,000 | MRED MLS |
| 1 Mar, 2025 | Under contract | $325,000 | MRED MLS |
| 26 Feb, 2025 | Listed for sale | $325,000 | MRED MLS |
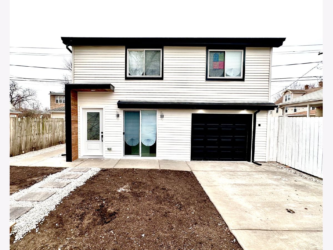
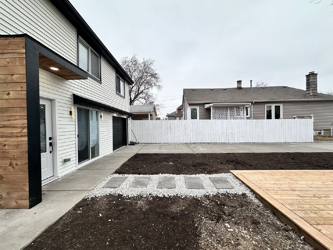
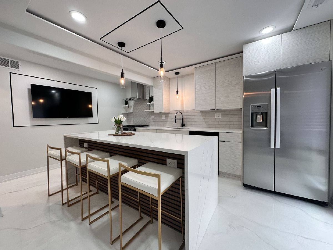
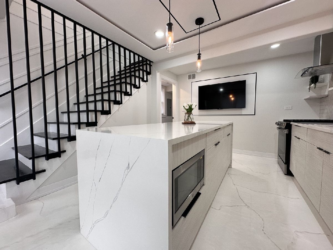
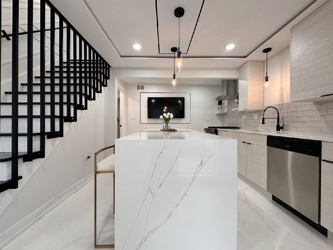
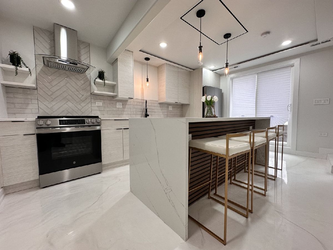
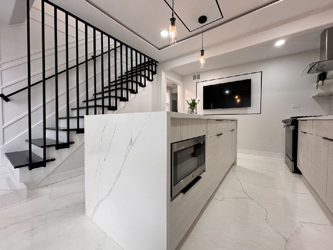
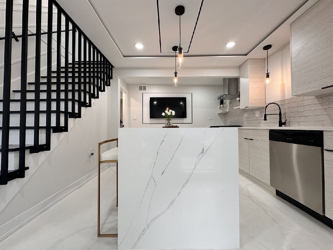
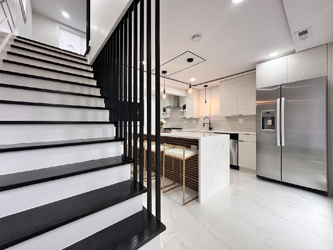
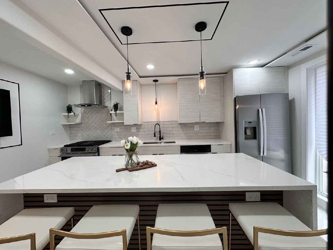
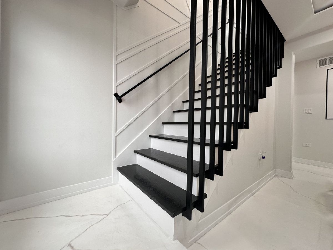
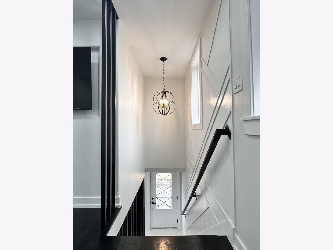
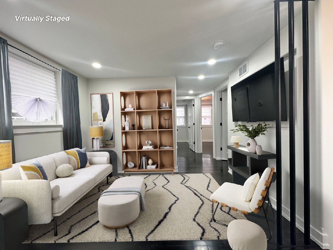
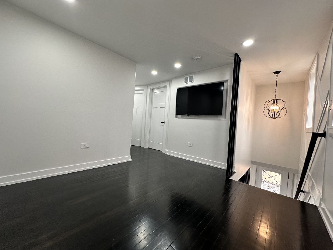
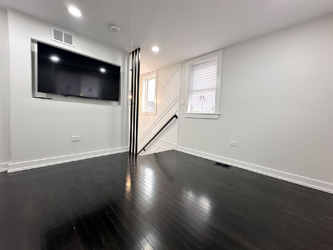
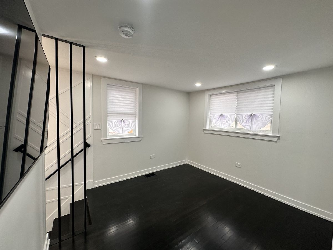
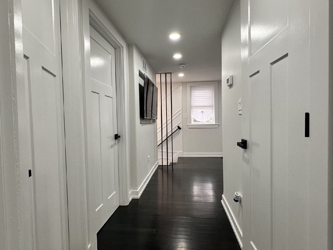
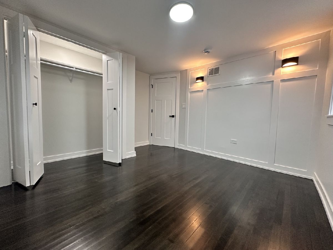
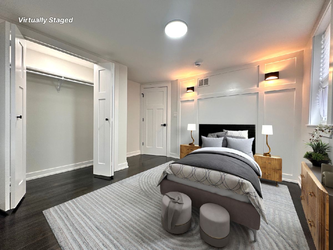
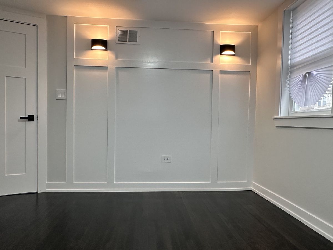
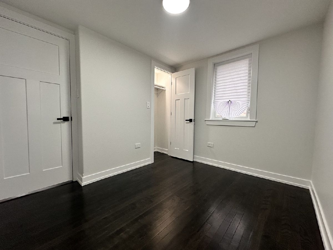
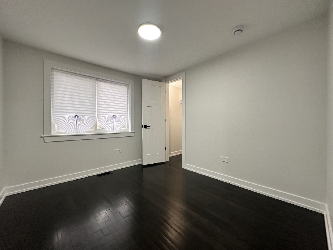
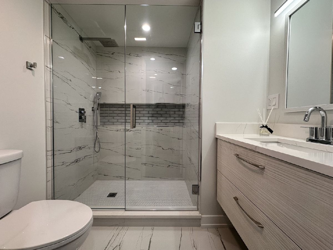
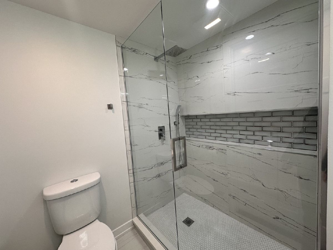
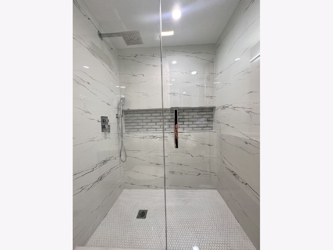
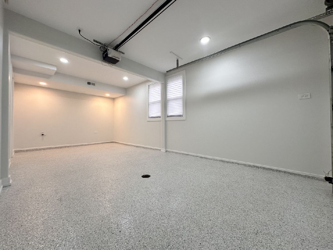
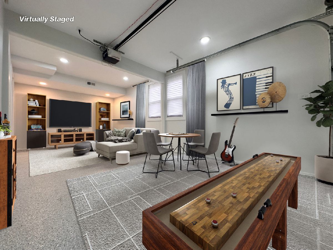
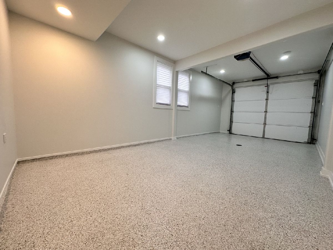
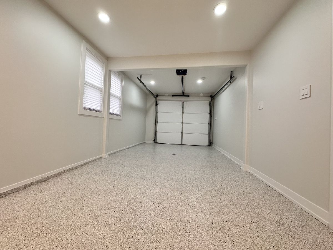
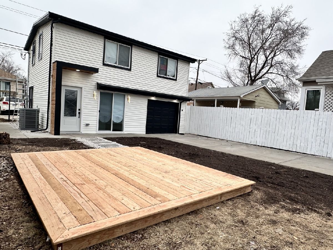
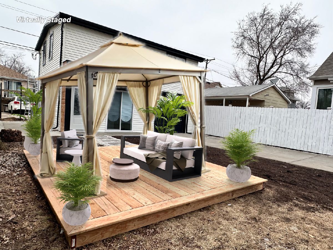
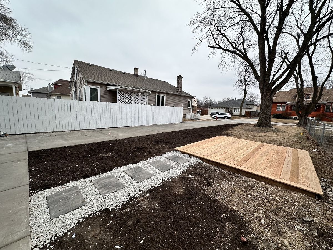
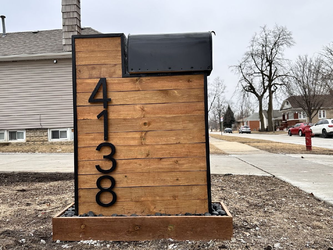
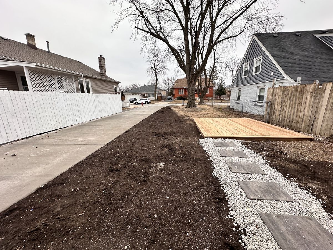
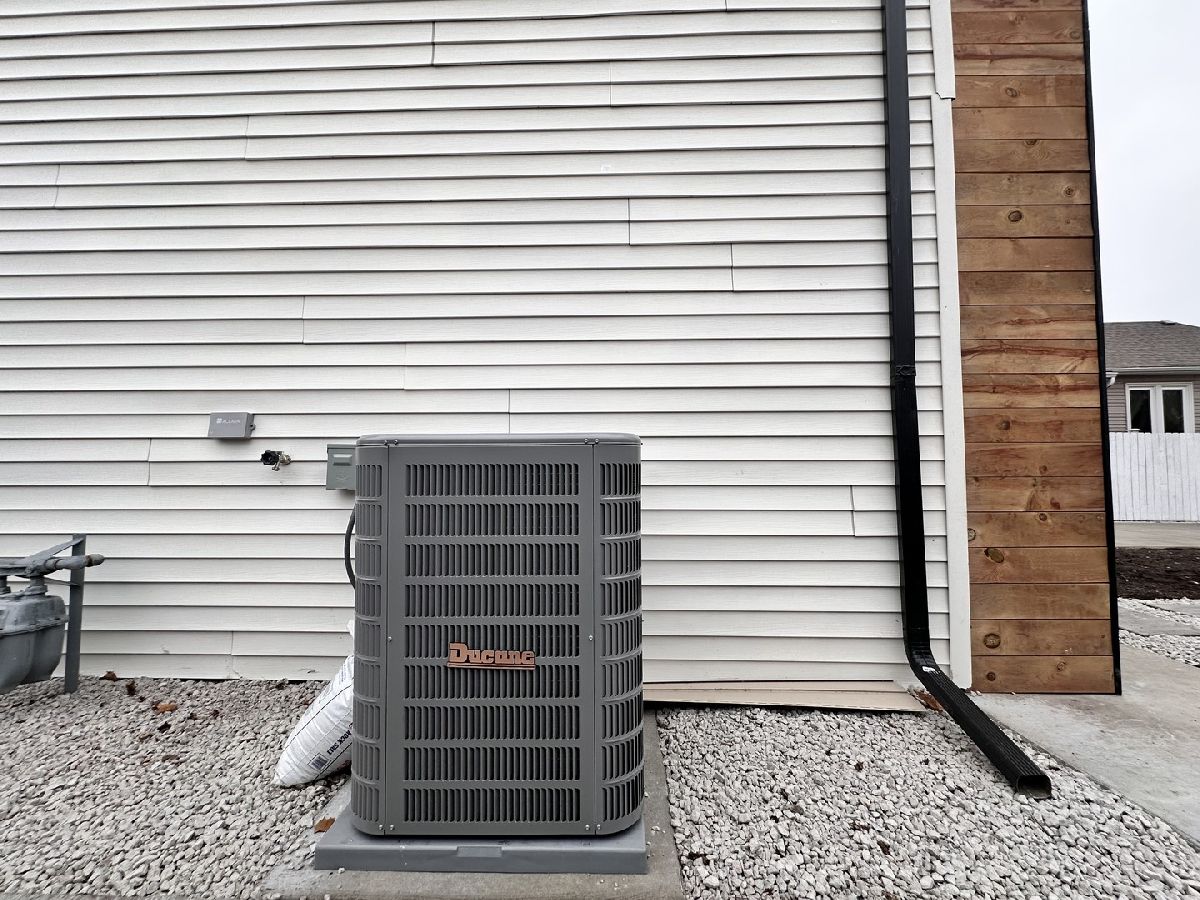
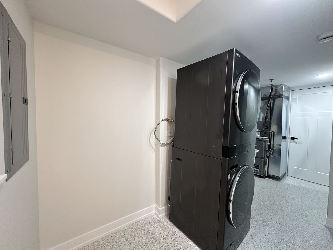
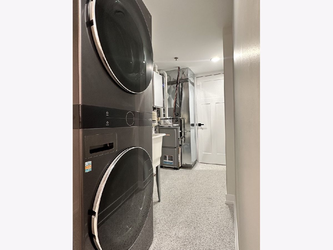
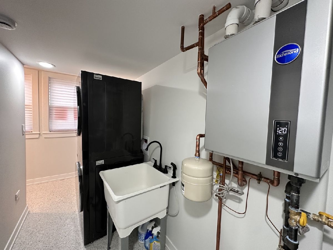
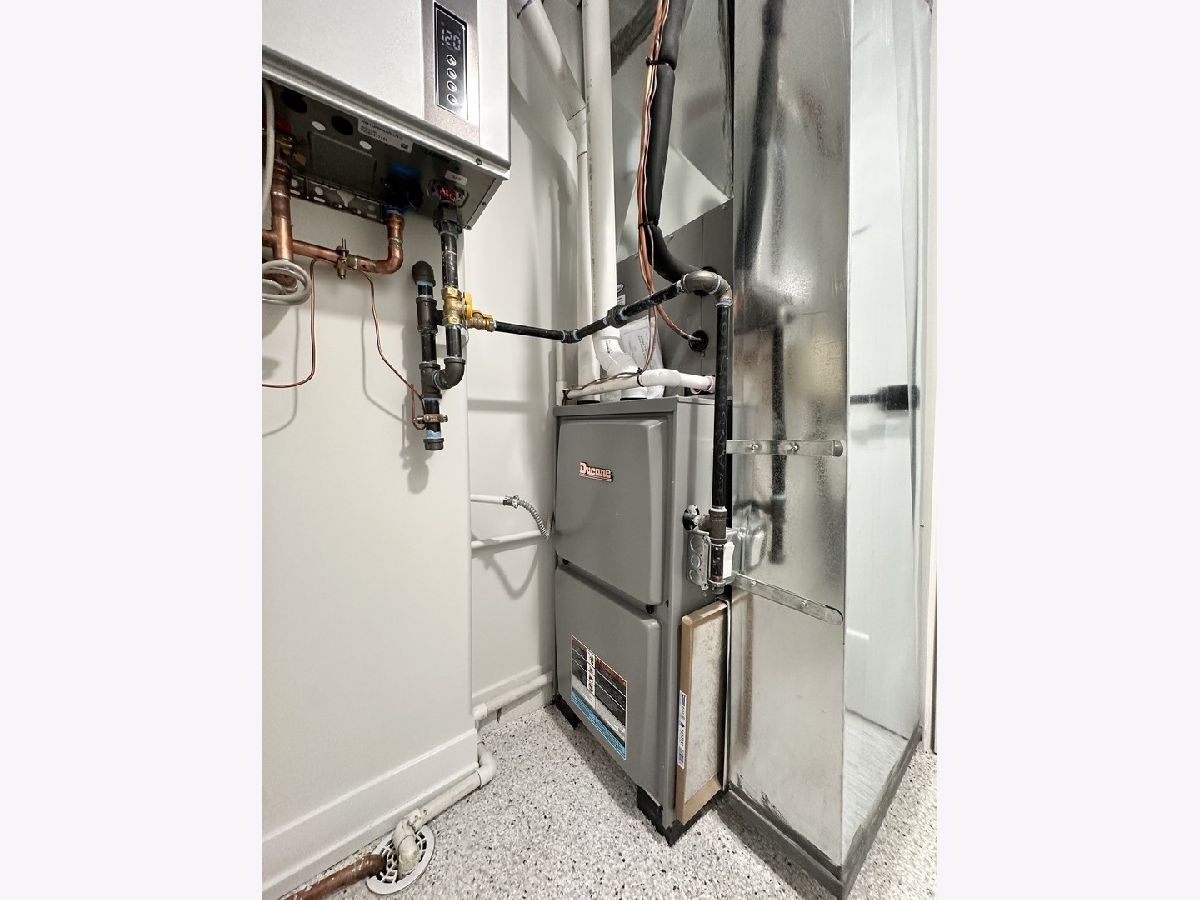
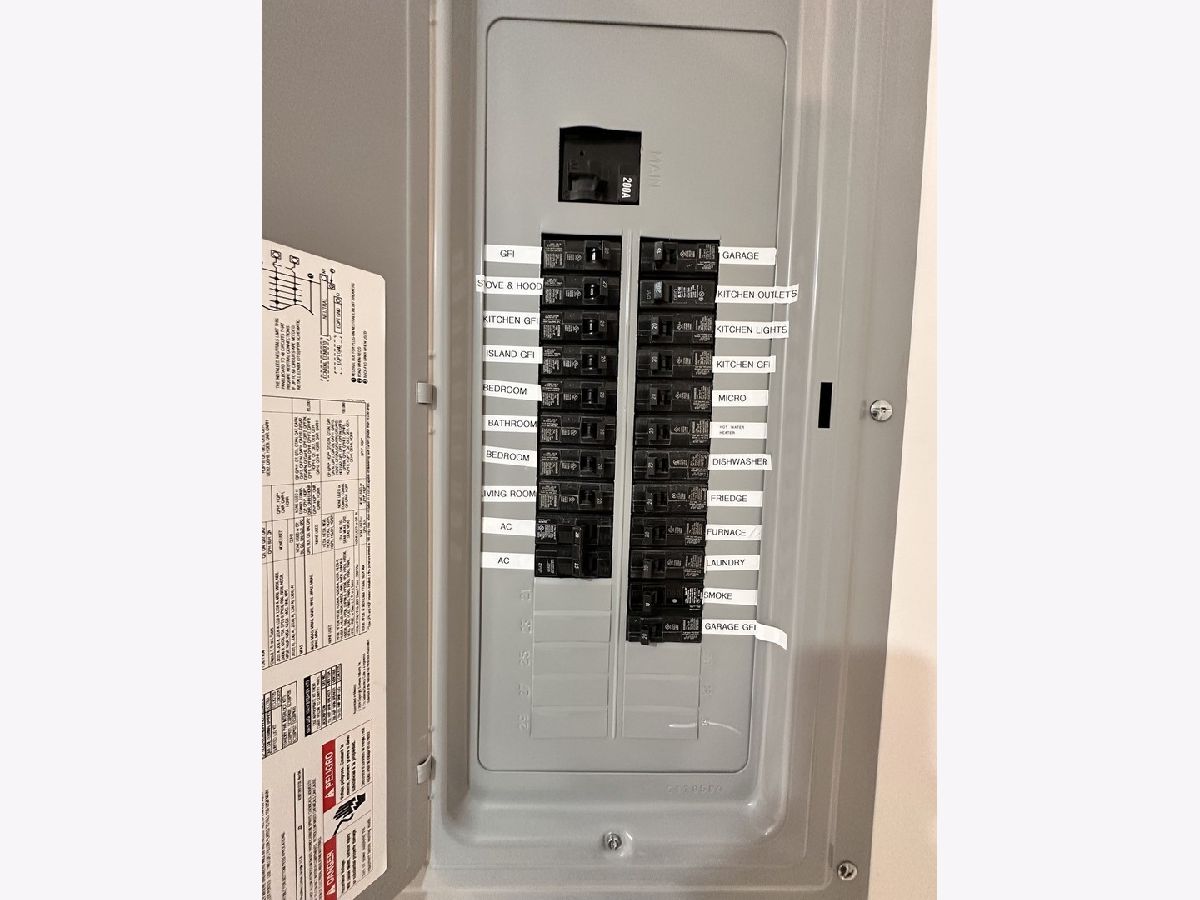
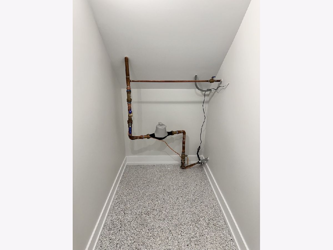
Room Specifics
Total Bedrooms: 3
Bedrooms Above Ground: 3
Bedrooms Below Ground: 0
Dimensions: —
Floor Type: —
Dimensions: —
Floor Type: —
Full Bathrooms: 1
Bathroom Amenities: —
Bathroom in Basement: 0
Rooms: —
Basement Description: —
Other Specifics
| 1 | |
| — | |
| — | |
| — | |
| — | |
| 35X103 | |
| — | |
| — | |
| — | |
| — | |
| Not in DB | |
| — | |
| — | |
| — | |
| — |
Tax History
| Year | Property Taxes |
|---|---|
| 2024 | $4,668 |
| 2025 | $3,885 |
Contact Agent
Nearby Similar Homes
Contact Agent
Listing Provided By
Sky High Real Estate Inc.


