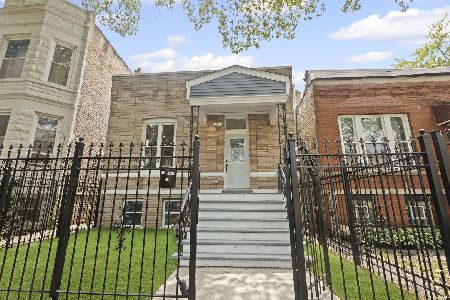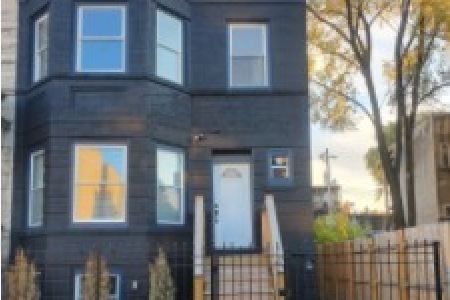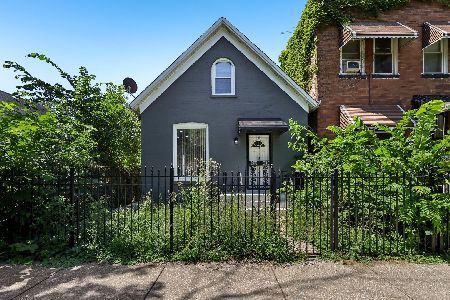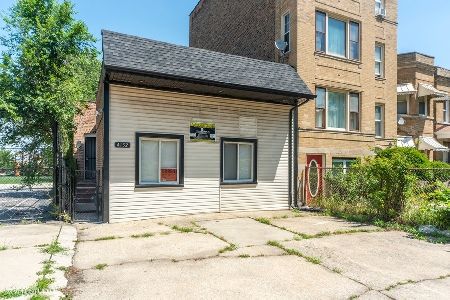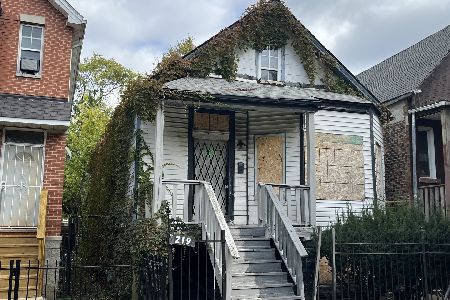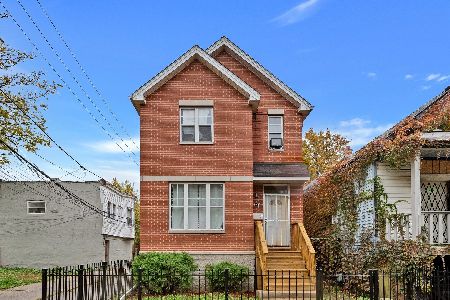4138 Washington Boulevard, West Garfield Park, Chicago, Illinois 60624
$307,500
|
Sold
|
|
| Status: | Closed |
| Sqft: | 1,875 |
| Cost/Sqft: | $159 |
| Beds: | 3 |
| Baths: | 2 |
| Year Built: | 1994 |
| Property Taxes: | $2,329 |
| Days On Market: | 196 |
| Lot Size: | 0,00 |
Description
A fully renovated home, located directly facing expansive Washington Blvd., sits on a 180 foot deep lot just perfect for future fun, games, barbecues, and more. Just completed in 2025 this home features new baths, a beautiful inviting new kitchen with 42" soft-close white cabinets, quartz countertops, full height tile backsplash, stainless steel appliances, and a cozy window seat that faces the large backyard. All new energy efficient windows throughout bring in plenty of natural light. Luxury vinyl plank flooring on the main and second levels. A cozy carpeted recreation area in the basement with 8 foot ceilings that is finished and just waiting for the entertainment to begin. The basement laundry and storage/HVAC areas are each located in a separate rooms There is a two-car parking pad in the fully fenced yard. ADT security system.
Property Specifics
| Single Family | |
| — | |
| — | |
| 1994 | |
| — | |
| — | |
| No | |
| — |
| Cook | |
| — | |
| — / Not Applicable | |
| — | |
| — | |
| — | |
| 12386963 | |
| 16104200460000 |
Property History
| DATE: | EVENT: | PRICE: | SOURCE: |
|---|---|---|---|
| 14 Jul, 2025 | Sold | $307,500 | MRED MLS |
| 9 Jun, 2025 | Under contract | $297,500 | MRED MLS |
| 6 Jun, 2025 | Listed for sale | $297,500 | MRED MLS |
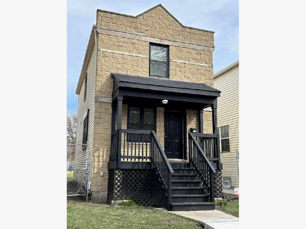
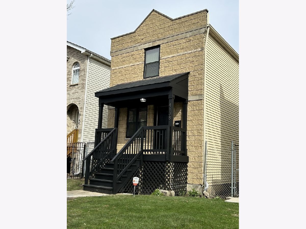
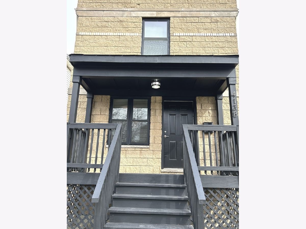
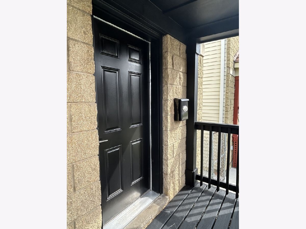
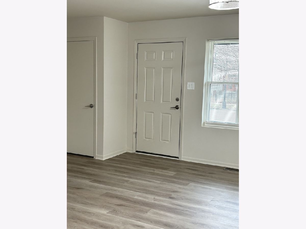
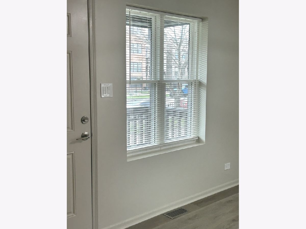
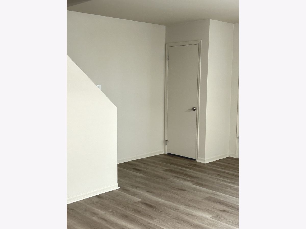
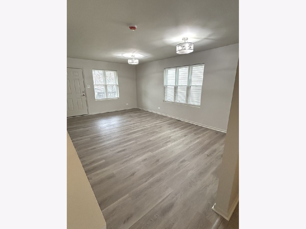
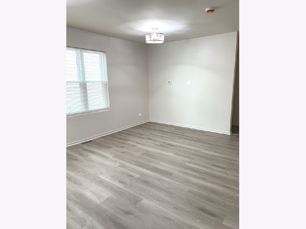
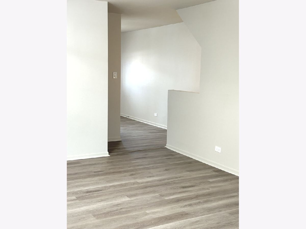
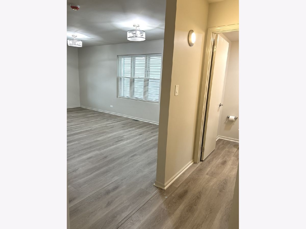
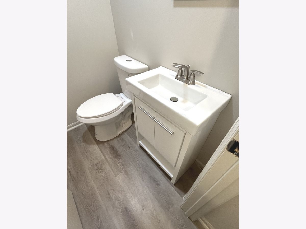
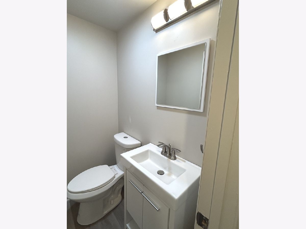
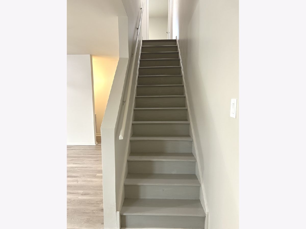
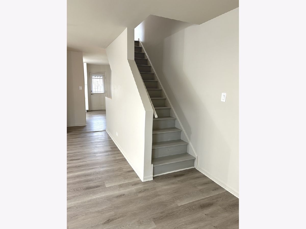
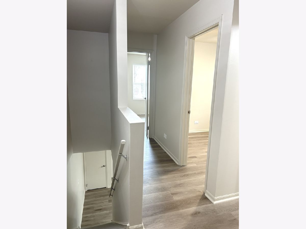
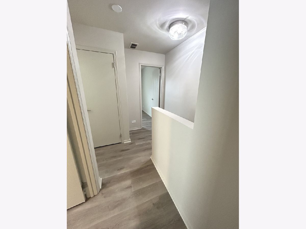
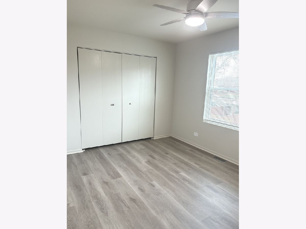
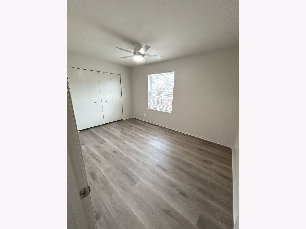
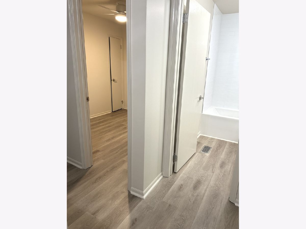
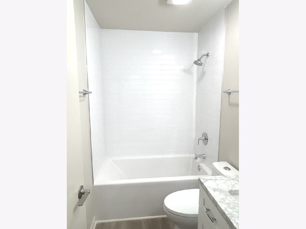
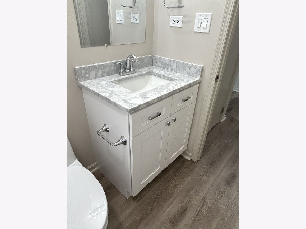
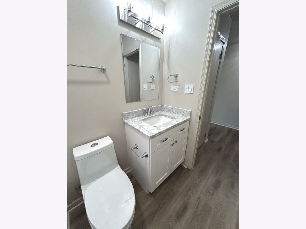
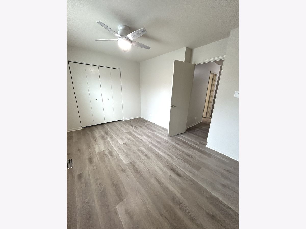
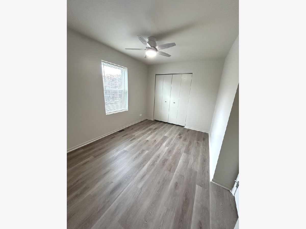
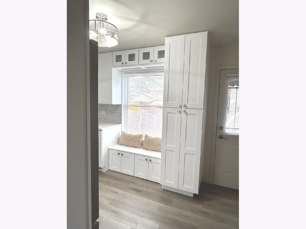
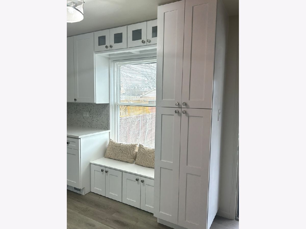
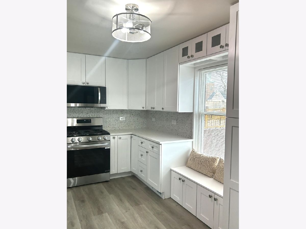
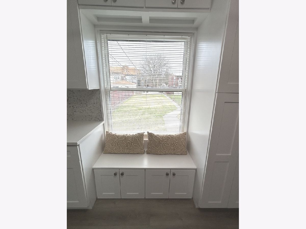
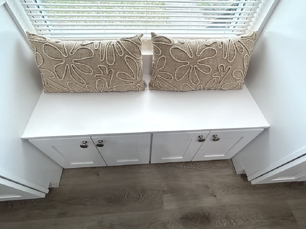
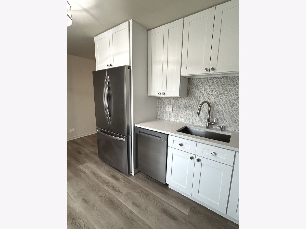
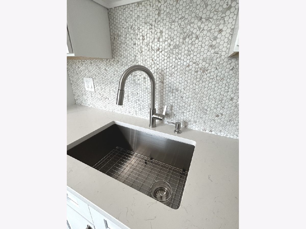
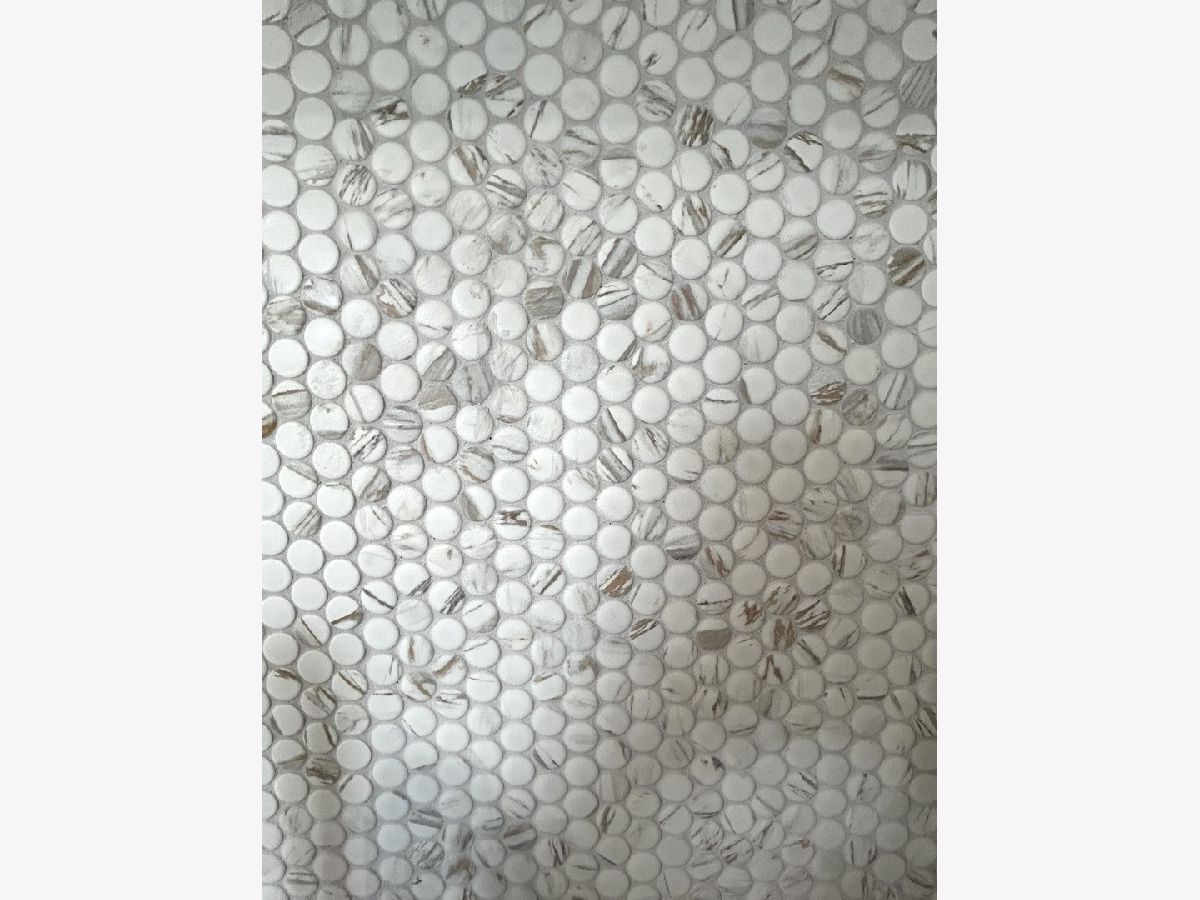
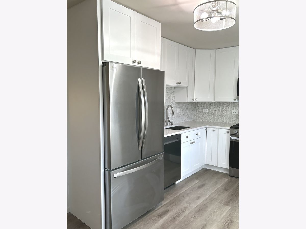
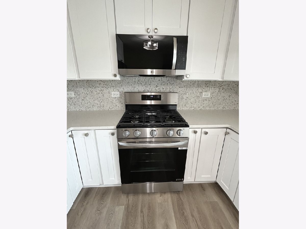
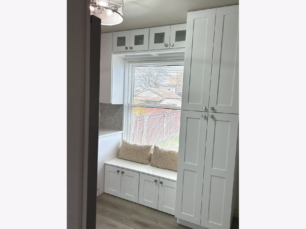
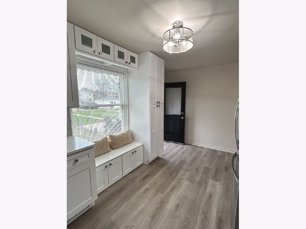
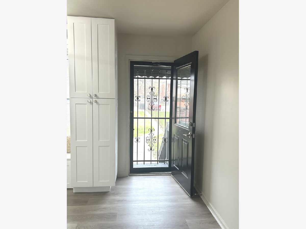
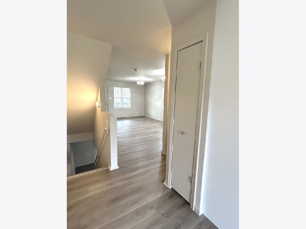
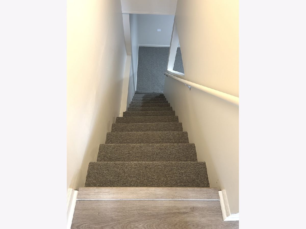
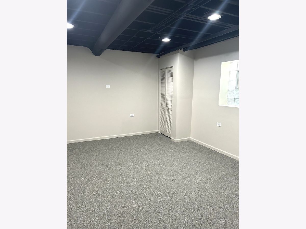
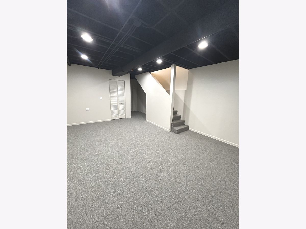
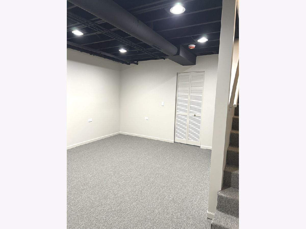
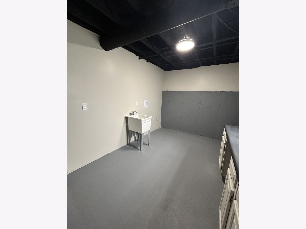
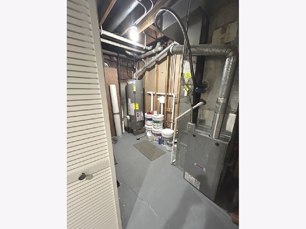
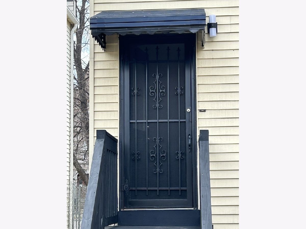
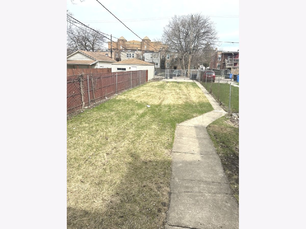
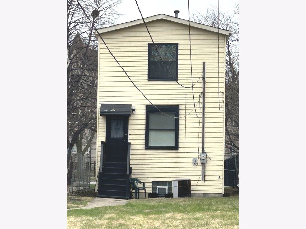
Room Specifics
Total Bedrooms: 3
Bedrooms Above Ground: 3
Bedrooms Below Ground: 0
Dimensions: —
Floor Type: —
Dimensions: —
Floor Type: —
Full Bathrooms: 2
Bathroom Amenities: —
Bathroom in Basement: 0
Rooms: —
Basement Description: —
Other Specifics
| — | |
| — | |
| — | |
| — | |
| — | |
| 25 X 180.80 | |
| — | |
| — | |
| — | |
| — | |
| Not in DB | |
| — | |
| — | |
| — | |
| — |
Tax History
| Year | Property Taxes |
|---|---|
| 2025 | $2,329 |
Contact Agent
Nearby Similar Homes
Nearby Sold Comparables
Contact Agent
Listing Provided By
Mansion View Real Estate Inc.

