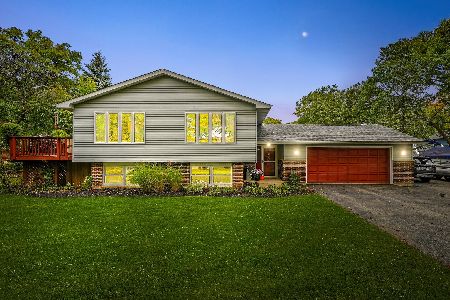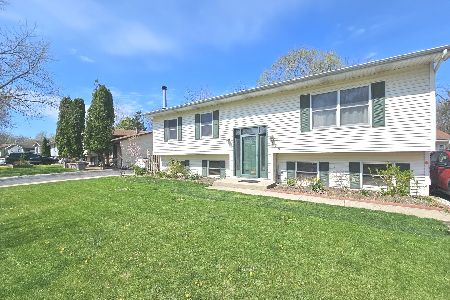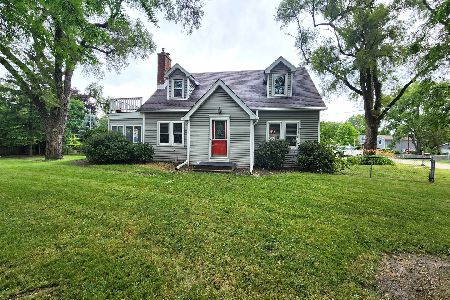4139 Bennett Avenue, Gurnee, Illinois 60031
$275,000
|
Sold
|
|
| Status: | Closed |
| Sqft: | 1,516 |
| Cost/Sqft: | $178 |
| Beds: | 3 |
| Baths: | 2 |
| Year Built: | 1977 |
| Property Taxes: | $5,392 |
| Days On Market: | 1562 |
| Lot Size: | 0,35 |
Description
Tucked away amongst mature trees, this 3 bed 1.5 bath + full basement Ranch awaits! Located on a quiet street yet super close to shops, restaurants and commuter routes, you're sure to fall in love with this charmer from the moment you step inside! Beautiful open floor plan features incredible living spaces and TONS of natural light! Relax in the fabulous living room with plenty of room for the entire family! Nearby formal dining room is perfect for family meals or your next get together. The light-filled family room adds awesome additional living space! With plenty of cabinets, neutral countertops and a fantastic eat-in area, the kitchen is just lovely! Step outside to enjoy the spacious deck and expansive yard with mature trees and superb privacy! Three generously sized bedrooms include a large Master Bedroom with a private half bath! YES PLEASE! Full hall bath is ideal! The full basement offers incredible possibilities! So much room for media, recreation and MORE! Loads of storage and a private workshop are just awesome! Come see this remarkable Ranch for yourself-you're going to LOVE it!
Property Specifics
| Single Family | |
| — | |
| Ranch | |
| 1977 | |
| Full | |
| — | |
| No | |
| 0.35 |
| Lake | |
| — | |
| — / Not Applicable | |
| None | |
| Public | |
| Public Sewer | |
| 11180050 | |
| 07234080170000 |
Nearby Schools
| NAME: | DISTRICT: | DISTANCE: | |
|---|---|---|---|
|
High School
Warren Township High School |
121 | Not in DB | |
Property History
| DATE: | EVENT: | PRICE: | SOURCE: |
|---|---|---|---|
| 19 Oct, 2021 | Sold | $275,000 | MRED MLS |
| 9 Aug, 2021 | Under contract | $269,900 | MRED MLS |
| 5 Aug, 2021 | Listed for sale | $269,900 | MRED MLS |
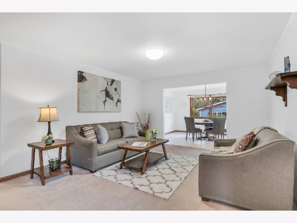
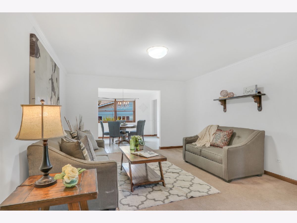
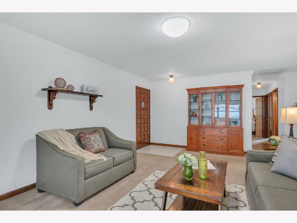
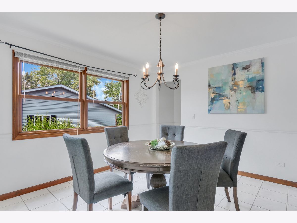
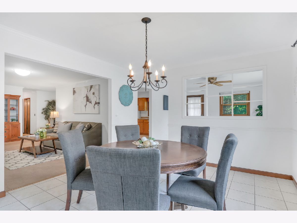
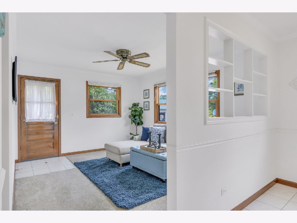
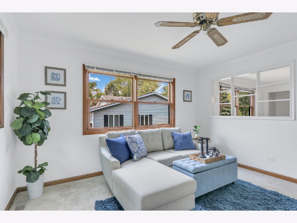
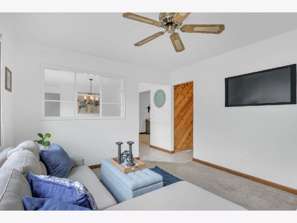
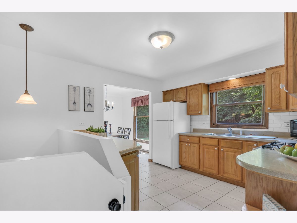
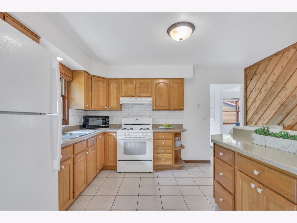
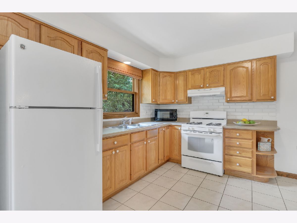
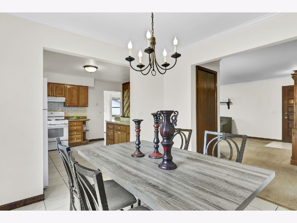
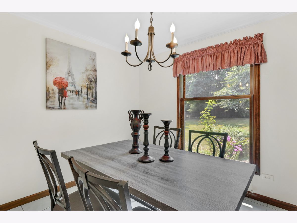
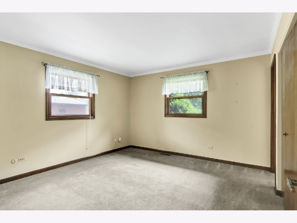
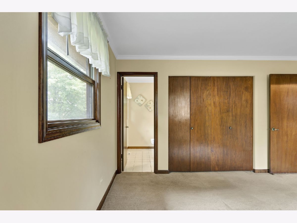
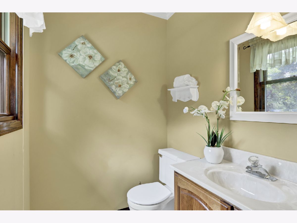
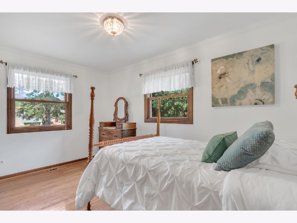
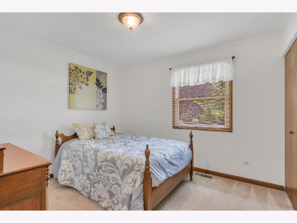
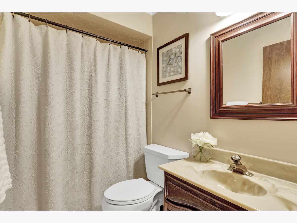
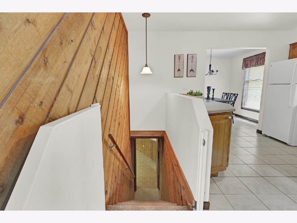
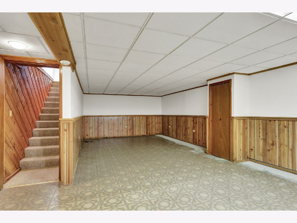
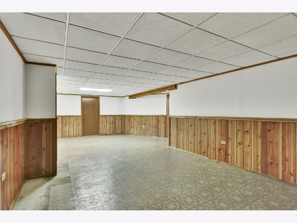
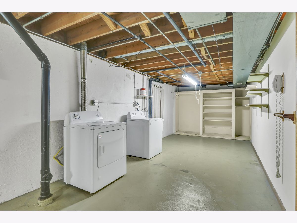
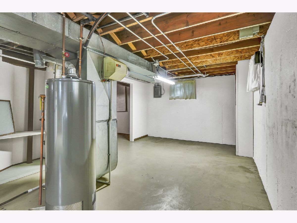
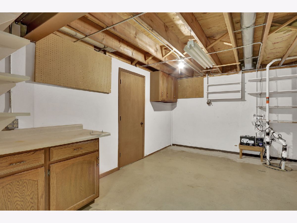
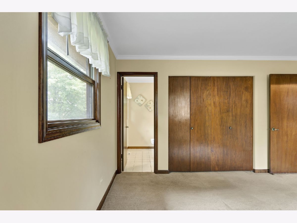
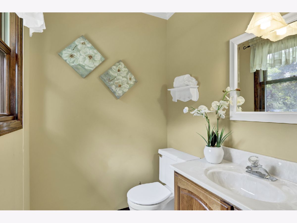
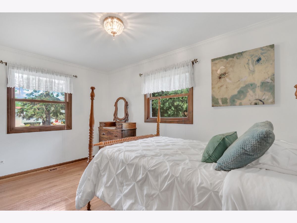
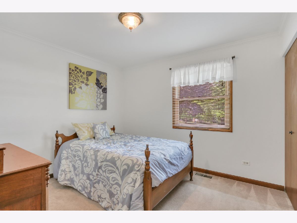
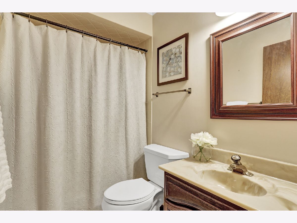
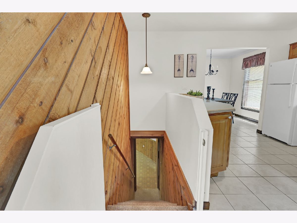
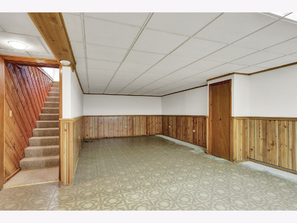
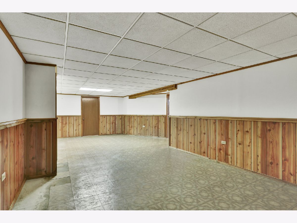
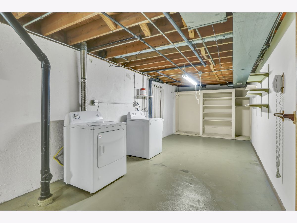
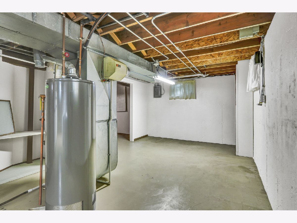
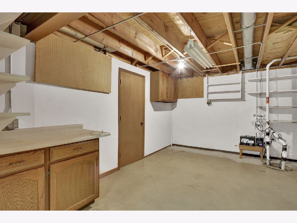
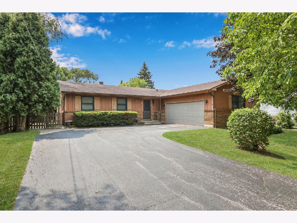
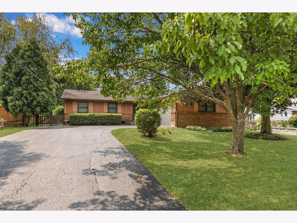
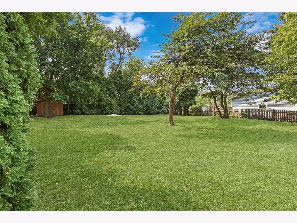
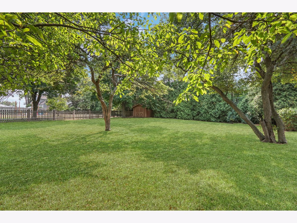
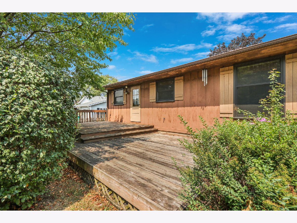
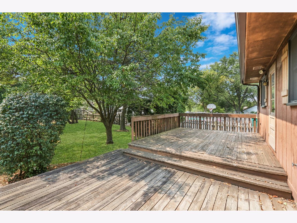
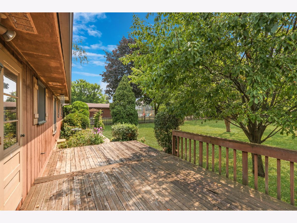
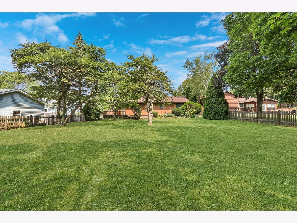
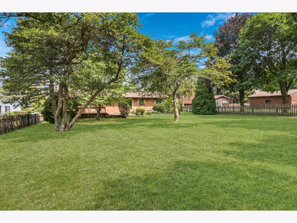
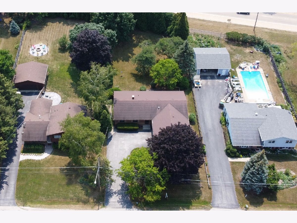
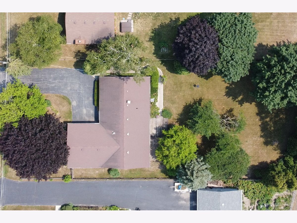
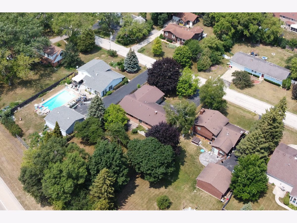
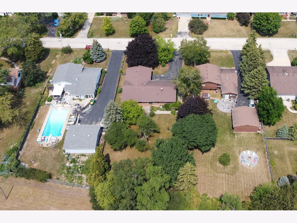
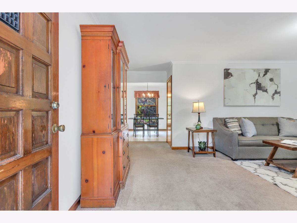
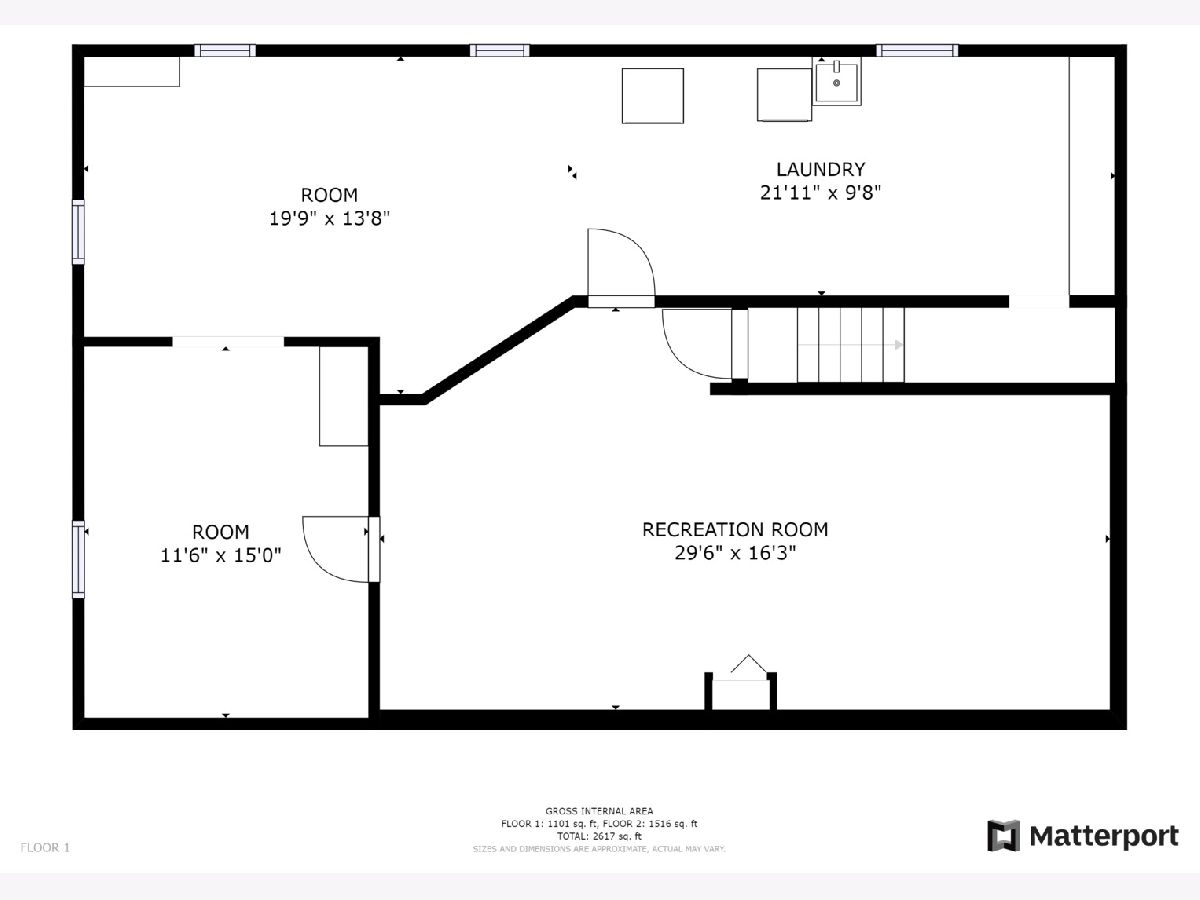
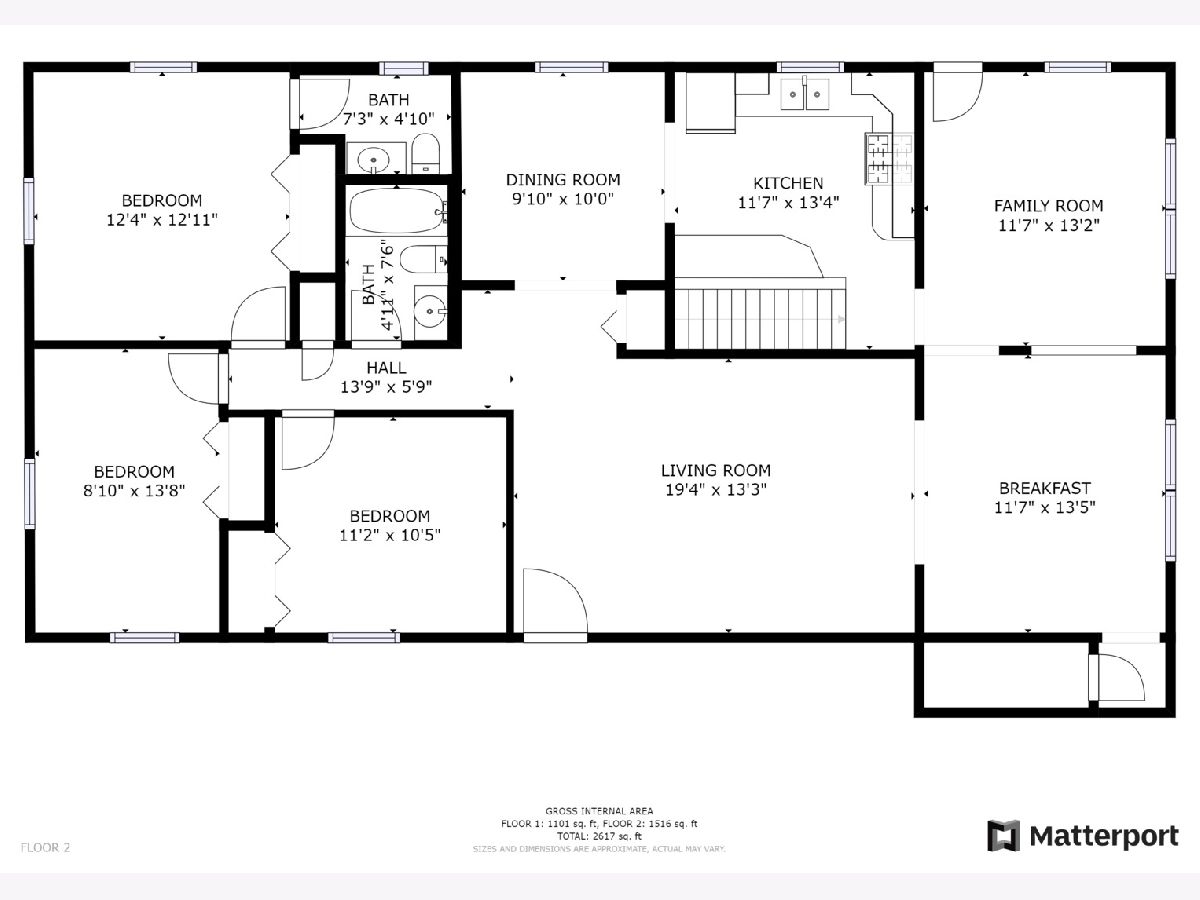
Room Specifics
Total Bedrooms: 3
Bedrooms Above Ground: 3
Bedrooms Below Ground: 0
Dimensions: —
Floor Type: Wood Laminate
Dimensions: —
Floor Type: Carpet
Full Bathrooms: 2
Bathroom Amenities: —
Bathroom in Basement: 0
Rooms: Eating Area,Recreation Room
Basement Description: Partially Finished
Other Specifics
| 2 | |
| Concrete Perimeter | |
| Asphalt | |
| — | |
| — | |
| 87X203X91X182 | |
| — | |
| Half | |
| — | |
| Range, Refrigerator, Washer, Dryer | |
| Not in DB | |
| Curbs, Sidewalks, Street Lights, Street Paved | |
| — | |
| — | |
| — |
Tax History
| Year | Property Taxes |
|---|---|
| 2021 | $5,392 |
Contact Agent
Nearby Similar Homes
Nearby Sold Comparables
Contact Agent
Listing Provided By
Keller Williams North Shore West

