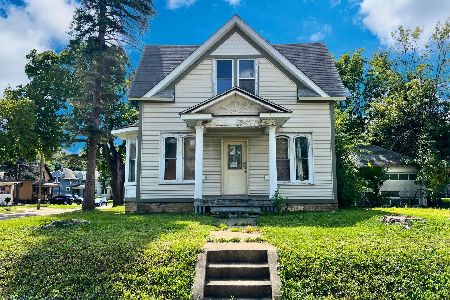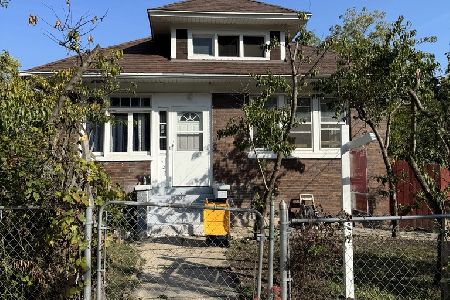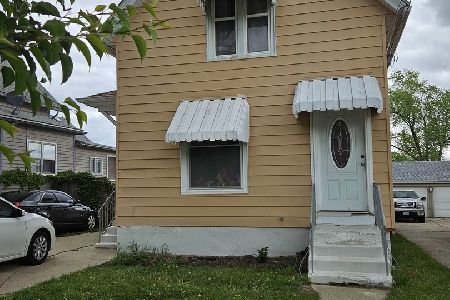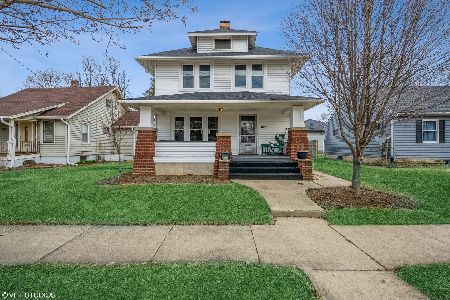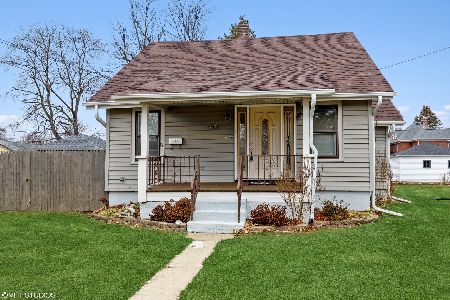414 Adams Street, Elgin, Illinois 60123
$170,000
|
Sold
|
|
| Status: | Closed |
| Sqft: | 1,213 |
| Cost/Sqft: | $144 |
| Beds: | 3 |
| Baths: | 3 |
| Year Built: | 1994 |
| Property Taxes: | $5,141 |
| Days On Market: | 5786 |
| Lot Size: | 0,00 |
Description
Beautifully remodeled home from top to bottom * architectual roof on house and garage * kitchen cabinets w/granite countertops * ss fridge and range * ceramic floors in the kitchen & bath * cherry laminate floors * new carpet throughout * finished basement with large family room, 2 bedrooms and a full bath * HUGE 30x30 garage with 2 new 10' high, electric garage doors and new siding on the garage.
Property Specifics
| Single Family | |
| — | |
| — | |
| 1994 | |
| Full | |
| — | |
| No | |
| — |
| Kane | |
| — | |
| 0 / Not Applicable | |
| None | |
| Public | |
| Public Sewer | |
| 07481326 | |
| 0623259025 |
Property History
| DATE: | EVENT: | PRICE: | SOURCE: |
|---|---|---|---|
| 24 Feb, 2010 | Sold | $67,000 | MRED MLS |
| 11 Feb, 2010 | Under contract | $71,900 | MRED MLS |
| 27 Jan, 2010 | Listed for sale | $71,900 | MRED MLS |
| 16 Jun, 2010 | Sold | $170,000 | MRED MLS |
| 27 Apr, 2010 | Under contract | $174,900 | MRED MLS |
| — | Last price change | $179,900 | MRED MLS |
| 25 Mar, 2010 | Listed for sale | $179,900 | MRED MLS |
Room Specifics
Total Bedrooms: 5
Bedrooms Above Ground: 3
Bedrooms Below Ground: 2
Dimensions: —
Floor Type: Carpet
Dimensions: —
Floor Type: Carpet
Dimensions: —
Floor Type: Carpet
Dimensions: —
Floor Type: —
Full Bathrooms: 3
Bathroom Amenities: —
Bathroom in Basement: 1
Rooms: Bedroom 5
Basement Description: Partially Finished
Other Specifics
| 3 | |
| Concrete Perimeter | |
| Off Alley | |
| Deck | |
| — | |
| 50X145 | |
| — | |
| None | |
| Skylight(s) | |
| Range, Refrigerator | |
| Not in DB | |
| Sidewalks, Street Paved | |
| — | |
| — | |
| — |
Tax History
| Year | Property Taxes |
|---|---|
| 2010 | $5,081 |
| 2010 | $5,141 |
Contact Agent
Nearby Similar Homes
Nearby Sold Comparables
Contact Agent
Listing Provided By
Platinum Realty Services Inc.

