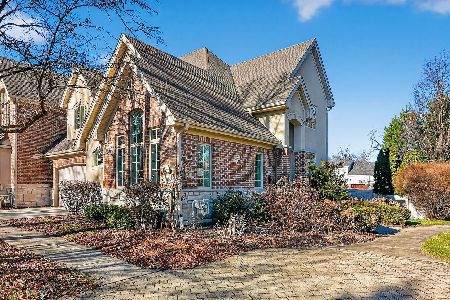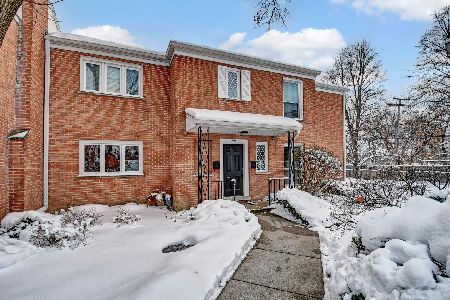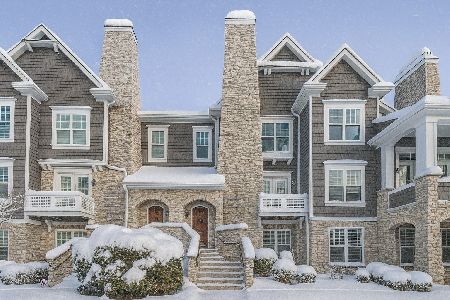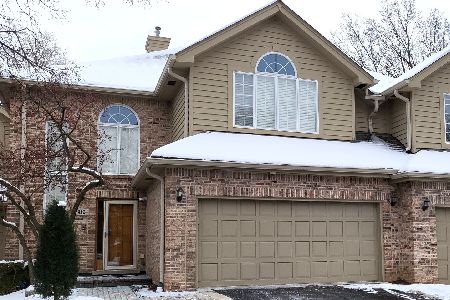414 Ashbury Drive, Hinsdale, Illinois 60521
$370,000
|
Sold
|
|
| Status: | Closed |
| Sqft: | 1,816 |
| Cost/Sqft: | $214 |
| Beds: | 3 |
| Baths: | 4 |
| Year Built: | 1991 |
| Property Taxes: | $5,201 |
| Days On Market: | 3538 |
| Lot Size: | 0,00 |
Description
Move into this sweet home in top rated Hinsdale schools and enjoy comfortable living with open floor layout, vaulted ceilings and private bath in EACH bedroom. Granite countertop kitchen has a peninsula breakfast bar as well as table space. Inviting living/ dining room features hardwood floor, brick fireplace and updated lighting. Spacious master bedroom has vaulted ceiling, walk-in closet with custom organizer and private balcony. Master bath is equipped with double sinks, granite vanity top, soaking tub and separate shower. Extra study/sitting area is adjacent to the 2nd bedroom. Plenty of closets for storage. Laundry tub with full size of washer and dryer in laundry room. Play/entertaining/office space in basement. Relax and BBQ with family & friends on the sunny refinished deck. Prime location, close to town, shopping, expressways, commuter bus to train. 2 car attached garage. Don't miss it.
Property Specifics
| Condos/Townhomes | |
| 2 | |
| — | |
| 1991 | |
| Full | |
| — | |
| No | |
| — |
| Du Page | |
| Ashbury Woods | |
| 378 / Monthly | |
| Insurance,Exterior Maintenance,Lawn Care,Scavenger,Snow Removal | |
| Lake Michigan | |
| Public Sewer | |
| 09217769 | |
| 0913108014 |
Nearby Schools
| NAME: | DISTRICT: | DISTANCE: | |
|---|---|---|---|
|
Grade School
Elm Elementary School |
181 | — | |
|
Middle School
Hinsdale Middle School |
181 | Not in DB | |
|
High School
Hinsdale Central High School |
86 | Not in DB | |
Property History
| DATE: | EVENT: | PRICE: | SOURCE: |
|---|---|---|---|
| 2 Jun, 2015 | Sold | $357,000 | MRED MLS |
| 25 Apr, 2015 | Under contract | $369,000 | MRED MLS |
| — | Last price change | $379,000 | MRED MLS |
| 5 Feb, 2015 | Listed for sale | $379,000 | MRED MLS |
| 15 Jul, 2016 | Sold | $370,000 | MRED MLS |
| 16 May, 2016 | Under contract | $389,000 | MRED MLS |
| 10 May, 2016 | Listed for sale | $389,000 | MRED MLS |
| 6 Jan, 2026 | Sold | $580,000 | MRED MLS |
| 5 Dec, 2025 | Under contract | $585,000 | MRED MLS |
| — | Last price change | $599,000 | MRED MLS |
| 10 Nov, 2025 | Listed for sale | $599,000 | MRED MLS |
Room Specifics
Total Bedrooms: 3
Bedrooms Above Ground: 3
Bedrooms Below Ground: 0
Dimensions: —
Floor Type: Carpet
Dimensions: —
Floor Type: Carpet
Full Bathrooms: 4
Bathroom Amenities: Separate Shower,Double Sink,Soaking Tub
Bathroom in Basement: 0
Rooms: Deck,Foyer,Recreation Room,Sitting Room,Utility Room-Lower Level,Walk In Closet
Basement Description: Partially Finished
Other Specifics
| 2 | |
| Concrete Perimeter | |
| Asphalt | |
| Deck | |
| Cul-De-Sac | |
| COMMON | |
| — | |
| Full | |
| Vaulted/Cathedral Ceilings, Hardwood Floors, Laundry Hook-Up in Unit, Storage | |
| Range, Dishwasher, Refrigerator, Washer, Dryer, Disposal | |
| Not in DB | |
| — | |
| — | |
| — | |
| — |
Tax History
| Year | Property Taxes |
|---|---|
| 2015 | $5,477 |
| 2016 | $5,201 |
| 2026 | $6,878 |
Contact Agent
Nearby Similar Homes
Nearby Sold Comparables
Contact Agent
Listing Provided By
Golden Paradise LLC










