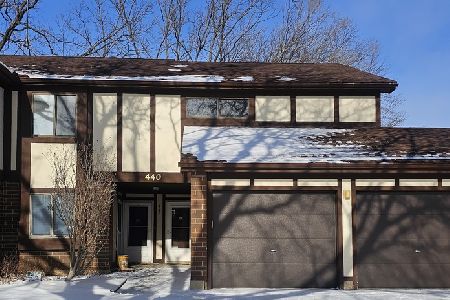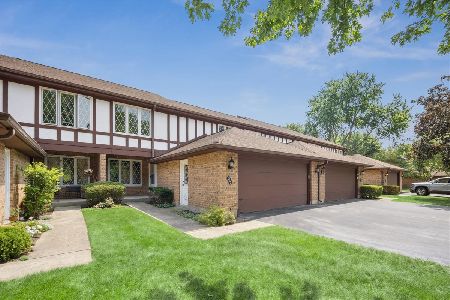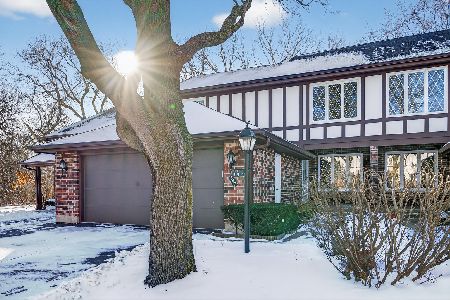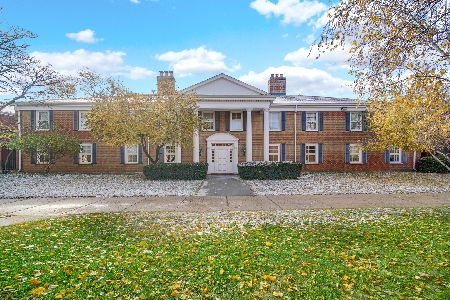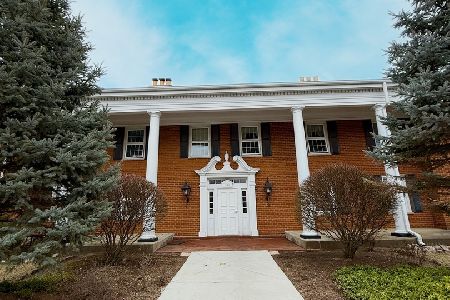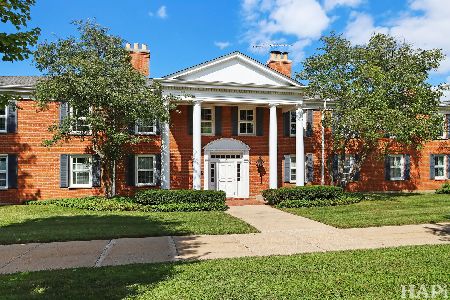414 Brandy Drive, Crystal Lake, Illinois 60014
$105,000
|
Sold
|
|
| Status: | Closed |
| Sqft: | 1,110 |
| Cost/Sqft: | $99 |
| Beds: | 2 |
| Baths: | 2 |
| Year Built: | 1979 |
| Property Taxes: | $2,158 |
| Days On Market: | 2653 |
| Lot Size: | 0,00 |
Description
Town House Living At Its Finest! This lovely 2 story townhome with over 1100 square ft of living space with a private entrance features din rm w/sliding door to patio, an adjacent large liv rm, a powder rm + the perfectly appointed kit. Here you will find plenty of cabinets & counter space, dishwasher, garbage disposal, side by side fridge & a conveniently located stacked washer & dryer. On the 2nd flr you will find the large master brm w/extra large closet, door leading out to balcony & a mstr bath that can be accessed from hall too. The 2nd bedroom is very generous in size also offers a large closet. An attached one car garage plus a designated parking space numbered in the blacktopped parking lot. Conveniently located near shopping, restaurants, parks & Crystal Lake schools. Newer updated flrs, Newer Roof, Fascia, trim & paint. No Rentals allowed. Low taxes and association make this a great affordable place to live! Hurry! Quick Close Possible! Professional Pictures Coming Soon!
Property Specifics
| Condos/Townhomes | |
| 2 | |
| — | |
| 1979 | |
| None | |
| B | |
| No | |
| — |
| Mc Henry | |
| Brandywine | |
| 165 / Monthly | |
| Insurance,Exterior Maintenance,Lawn Care,Scavenger,Snow Removal | |
| Public | |
| Public Sewer | |
| 10136000 | |
| 1907233002 |
Nearby Schools
| NAME: | DISTRICT: | DISTANCE: | |
|---|---|---|---|
|
Grade School
Coventry Elementary School |
47 | — | |
|
Middle School
Hannah Beardsley Middle School |
47 | Not in DB | |
|
High School
Crystal Lake Central High School |
155 | Not in DB | |
Property History
| DATE: | EVENT: | PRICE: | SOURCE: |
|---|---|---|---|
| 31 Jan, 2019 | Sold | $105,000 | MRED MLS |
| 27 Dec, 2018 | Under contract | $109,900 | MRED MLS |
| 12 Nov, 2018 | Listed for sale | $109,900 | MRED MLS |
Room Specifics
Total Bedrooms: 2
Bedrooms Above Ground: 2
Bedrooms Below Ground: 0
Dimensions: —
Floor Type: Carpet
Full Bathrooms: 2
Bathroom Amenities: —
Bathroom in Basement: 0
Rooms: No additional rooms
Basement Description: None
Other Specifics
| 1 | |
| Concrete Perimeter | |
| Asphalt | |
| Balcony, Patio | |
| Common Grounds | |
| COMMON | |
| — | |
| — | |
| Wood Laminate Floors, First Floor Laundry, Laundry Hook-Up in Unit | |
| Range, Dishwasher, Refrigerator, Washer, Dryer, Disposal | |
| Not in DB | |
| — | |
| — | |
| — | |
| — |
Tax History
| Year | Property Taxes |
|---|---|
| 2019 | $2,158 |
Contact Agent
Nearby Similar Homes
Nearby Sold Comparables
Contact Agent
Listing Provided By
RE/MAX Unlimited Northwest

