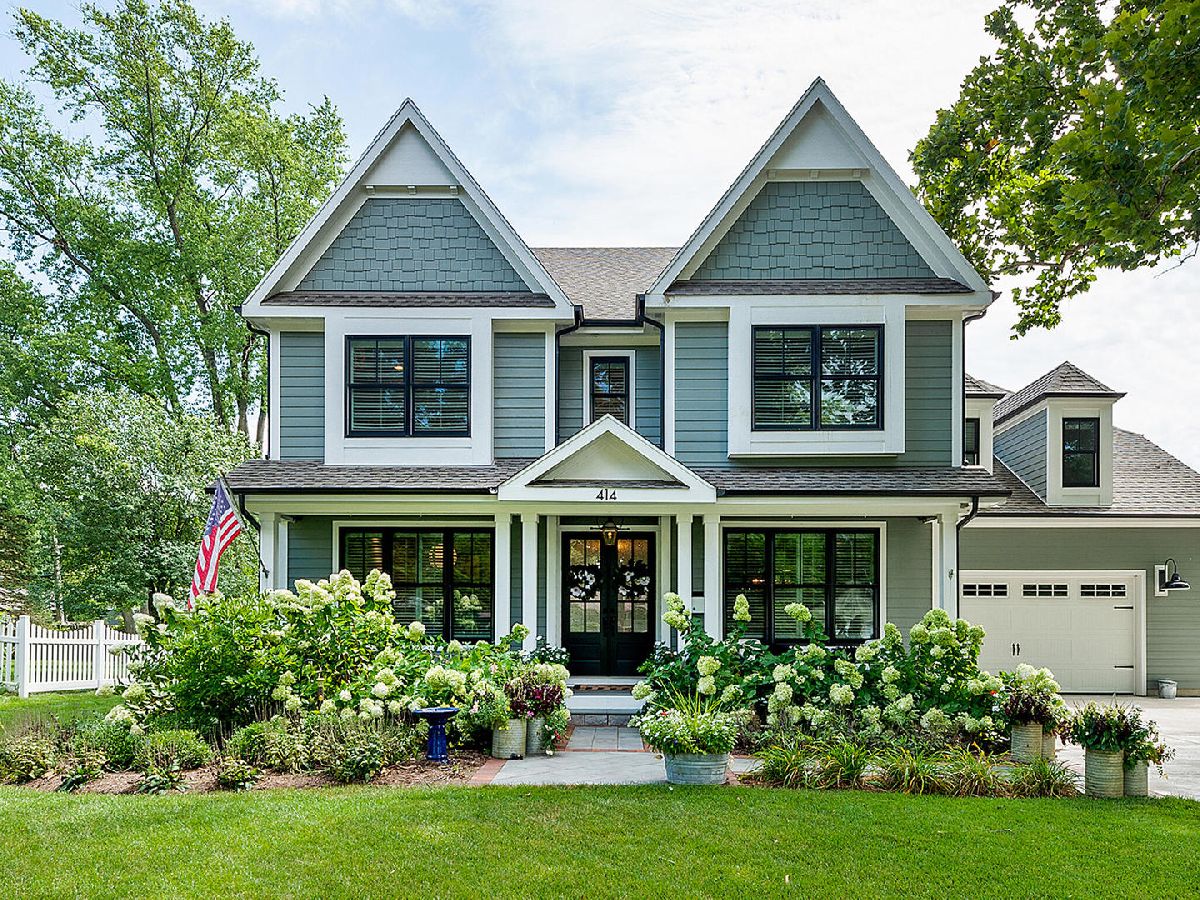414 Bridle Lane, Wheaton, Illinois 60187
$1,040,000
|
Sold
|
|
| Status: | Closed |
| Sqft: | 4,426 |
| Cost/Sqft: | $248 |
| Beds: | 5 |
| Baths: | 5 |
| Year Built: | 2018 |
| Property Taxes: | $22,275 |
| Days On Market: | 1613 |
| Lot Size: | 0,29 |
Description
Better than new construction, this 4-year-old dream home will check all of your boxes. Incredible attention to detail is found in every nook and corner of this fabulous residence. Even the floorplan is so thoughtfully laid out. 5 bedroom, 4.5 bath. Beautiful finishes including designer lighting, on-trend paint colors, cabinetry, hardware and gorgeous wood molding throughout. Step through the double front doors and you can immediately appreciate the open and airy feel. Private office with brick accent wall is perfect for the at-home worker or student study area. Large formal dining room is adjacent to butler pantry with 2 beverage frigs and walk-in pantry. Incredible cook's kitchen boasts stunning island with quartzite counter, high-end appliances including commercial sized refrigerator, Wolf cooktop double ovens, microwave and Bosch dishwasher. Kitchen is open to the family room with gas fireplace and windows overlooking beautiful backyard with paver patio, handsome hardscape, firepit and professional landscaping. Perfect spot to watch a fall football game outside. The 2nd level will treat the eye with its owner's suite complete with huge walk-in closet and spa-like bath with soaking tub, separate shower, 2 sink vanity as well as make-up vanity. Darling 2nd floor laundry room with cheery wallpaper and window make your laundry tasks fun! 3 additional bedrooms and 2 more full baths complete this part of the 2nd floor. For a very special bonus there's a back staircase leading up to a private suite, perfect for in-law, guests or nanny quarters! This area offers a living space, kitchen, separate bedroom, bathroom and a 2nd laundry room. All bedrooms with convenient Elfa closet organizers too! It also has easy access to mudroom and 4-car garage. Rest easy during a storm with the whole home generator. Savant Sound system is wired in family room, dining room, master bedroom and outside patio area. This home is located on a very quiet street with mature trees close to schools, shopping and vibrant downtown Wheaton!
Property Specifics
| Single Family | |
| — | |
| Traditional | |
| 2018 | |
| Full | |
| — | |
| No | |
| 0.29 |
| Du Page | |
| — | |
| 0 / Not Applicable | |
| None | |
| Lake Michigan | |
| Public Sewer | |
| 11201199 | |
| 0509206003 |
Nearby Schools
| NAME: | DISTRICT: | DISTANCE: | |
|---|---|---|---|
|
Grade School
Washington Elementary School |
200 | — | |
|
Middle School
Franklin Middle School |
200 | Not in DB | |
|
High School
Wheaton North High School |
200 | Not in DB | |
Property History
| DATE: | EVENT: | PRICE: | SOURCE: |
|---|---|---|---|
| 16 Sep, 2015 | Sold | $235,000 | MRED MLS |
| 1 Jul, 2015 | Under contract | $249,000 | MRED MLS |
| — | Last price change | $259,000 | MRED MLS |
| 25 Feb, 2015 | Listed for sale | $259,000 | MRED MLS |
| 13 Oct, 2021 | Sold | $1,040,000 | MRED MLS |
| 1 Sep, 2021 | Under contract | $1,099,000 | MRED MLS |
| 26 Aug, 2021 | Listed for sale | $1,099,000 | MRED MLS |

Room Specifics
Total Bedrooms: 5
Bedrooms Above Ground: 5
Bedrooms Below Ground: 0
Dimensions: —
Floor Type: Carpet
Dimensions: —
Floor Type: Carpet
Dimensions: —
Floor Type: Carpet
Dimensions: —
Floor Type: —
Full Bathrooms: 5
Bathroom Amenities: Double Sink,Soaking Tub
Bathroom in Basement: 0
Rooms: Bedroom 5,Office,Sitting Room,Kitchen,Mud Room,Pantry
Basement Description: Unfinished
Other Specifics
| 4 | |
| Concrete Perimeter | |
| — | |
| Brick Paver Patio, Fire Pit | |
| — | |
| 91X138X85X168 | |
| — | |
| Full | |
| Hardwood Floors, Second Floor Laundry | |
| Double Oven, Microwave, Dishwasher, High End Refrigerator, Disposal, Stainless Steel Appliance(s), Wine Refrigerator | |
| Not in DB | |
| Street Paved | |
| — | |
| — | |
| Gas Log |
Tax History
| Year | Property Taxes |
|---|---|
| 2015 | $5,597 |
| 2021 | $22,275 |
Contact Agent
Nearby Similar Homes
Contact Agent
Listing Provided By
Berkshire Hathaway HomeServices Chicago







