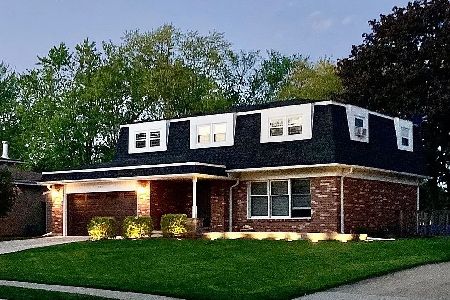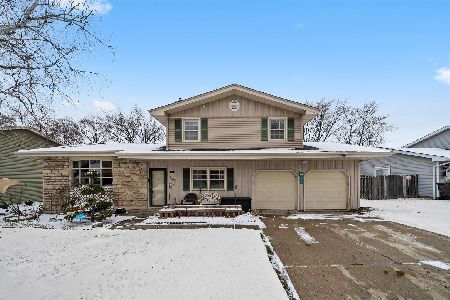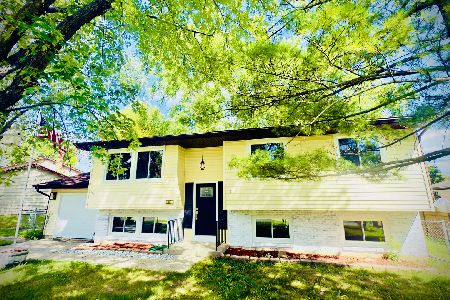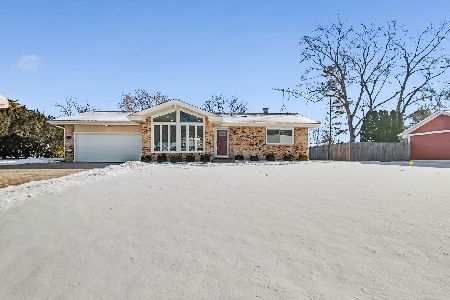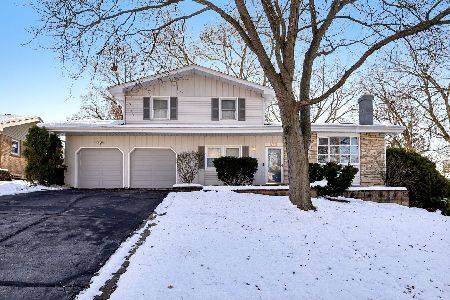414 Brittany Lane, Lindenhurst, Illinois 60046
$190,000
|
Sold
|
|
| Status: | Closed |
| Sqft: | 2,024 |
| Cost/Sqft: | $101 |
| Beds: | 4 |
| Baths: | 3 |
| Year Built: | 1970 |
| Property Taxes: | $6,058 |
| Days On Market: | 2275 |
| Lot Size: | 0,21 |
Description
Sunny, Spacious, Affordable, 4 Bedroom, 2.5 Bath Home located in Desirable Seven Hills Subdivision and the Lakes High School District. Most Living Areas have been freshly painted in Today's Designer Color. The Family Room offers a Wood-Burning Fireplace and sliders, leading to a Large Deck and a Nice Backyard. Original Hardwood Flooring is in good condition and is throughout the home. The Kitchen and Family Room have Wood Laminate Flooring. The Bedrooms are Roomy and the Master has a Walk-In Closet with Private Full Bath. This solid home has had many updates over the years and is ready for your finishing touches. Expanded basement has a lot of possibilities, just needs a your vision and some TLC. There is plenty of room for a Workshop or Craft Room. Enjoy this Great Neighborhood surrounded by Forest Preserves, with so many Trails and Parks. You can Kayak and Fish, at the Community Lakes for Lindenhurst Residents, just steps away! Great location, Great price! Make this Your Home Today!
Property Specifics
| Single Family | |
| — | |
| Traditional | |
| 1970 | |
| Full | |
| — | |
| No | |
| 0.21 |
| Lake | |
| — | |
| — / Not Applicable | |
| None | |
| Lake Michigan | |
| Public Sewer | |
| 10567198 | |
| 02352040080000 |
Property History
| DATE: | EVENT: | PRICE: | SOURCE: |
|---|---|---|---|
| 29 Jan, 2020 | Sold | $190,000 | MRED MLS |
| 19 Dec, 2019 | Under contract | $204,900 | MRED MLS |
| — | Last price change | $212,900 | MRED MLS |
| 5 Nov, 2019 | Listed for sale | $212,900 | MRED MLS |
Room Specifics
Total Bedrooms: 4
Bedrooms Above Ground: 4
Bedrooms Below Ground: 0
Dimensions: —
Floor Type: Hardwood
Dimensions: —
Floor Type: Hardwood
Dimensions: —
Floor Type: Hardwood
Full Bathrooms: 3
Bathroom Amenities: —
Bathroom in Basement: 0
Rooms: No additional rooms
Basement Description: Partially Finished
Other Specifics
| 2 | |
| Concrete Perimeter | |
| Concrete | |
| Deck, Porch, Storms/Screens | |
| Mature Trees | |
| 8939 | |
| Unfinished | |
| Full | |
| Hardwood Floors, Wood Laminate Floors, Walk-In Closet(s) | |
| Microwave, Dishwasher, Refrigerator, Washer, Dryer, Cooktop, Built-In Oven | |
| Not in DB | |
| Water Rights, Street Lights, Street Paved | |
| — | |
| — | |
| Wood Burning, Gas Starter |
Tax History
| Year | Property Taxes |
|---|---|
| 2020 | $6,058 |
Contact Agent
Nearby Similar Homes
Nearby Sold Comparables
Contact Agent
Listing Provided By
Homesmart Connect LLC

