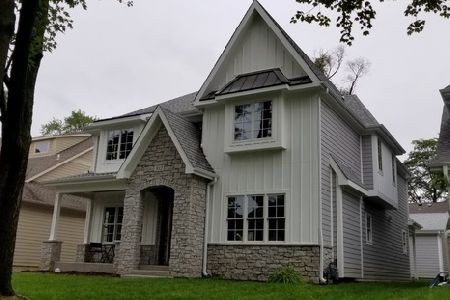414 Elm Street, Arlington Heights, Illinois 60004
$431,000
|
Sold
|
|
| Status: | Closed |
| Sqft: | 2,170 |
| Cost/Sqft: | $207 |
| Beds: | 3 |
| Baths: | 3 |
| Year Built: | — |
| Property Taxes: | $8,045 |
| Days On Market: | 3600 |
| Lot Size: | 0,22 |
Description
Ideally located, bright and updated sprawling HANA ranch! Large open floorplan with many interior upgrades. Hardwood floors, remodeled bathrooms include Rain Shower and Bench in Master bath. Newer Gas Fireplace adds charm to the living room. Finished Basement extends space with 2 bedrooms, large Family room, full bath, workshop and tons of storage. Kitchen has lots of cabinet space and pantry. Bright Family room off Kitchen has lovely skylights and french door to larger Porch. Heated sun room, paver patio, large covered back porch. Newer roof/siding/skylights. 3 car garage is heated. Award winning schools Olive/Thomas/Hersey. Walk to train and downtown. You will not be disappointed!
Property Specifics
| Single Family | |
| — | |
| Ranch | |
| — | |
| Full | |
| — | |
| No | |
| 0.22 |
| Cook | |
| — | |
| 0 / Not Applicable | |
| None | |
| Lake Michigan | |
| Public Sewer | |
| 09168133 | |
| 03302090100000 |
Nearby Schools
| NAME: | DISTRICT: | DISTANCE: | |
|---|---|---|---|
|
Grade School
Olive-mary Stitt School |
25 | — | |
|
Middle School
Thomas Middle School |
25 | Not in DB | |
|
High School
John Hersey High School |
214 | Not in DB | |
Property History
| DATE: | EVENT: | PRICE: | SOURCE: |
|---|---|---|---|
| 17 May, 2016 | Sold | $431,000 | MRED MLS |
| 31 Mar, 2016 | Under contract | $450,000 | MRED MLS |
| 17 Mar, 2016 | Listed for sale | $450,000 | MRED MLS |
Room Specifics
Total Bedrooms: 4
Bedrooms Above Ground: 3
Bedrooms Below Ground: 1
Dimensions: —
Floor Type: Hardwood
Dimensions: —
Floor Type: Hardwood
Dimensions: —
Floor Type: Hardwood
Full Bathrooms: 3
Bathroom Amenities: Full Body Spray Shower
Bathroom in Basement: 1
Rooms: Recreation Room,Heated Sun Room
Basement Description: Finished
Other Specifics
| 3 | |
| — | |
| Brick | |
| Deck, Patio, Porch, Brick Paver Patio | |
| Corner Lot | |
| 75X125 | |
| Unfinished | |
| Full | |
| Skylight(s), Hardwood Floors, First Floor Bedroom, First Floor Full Bath | |
| Range, Microwave, Dishwasher, Refrigerator, Washer, Dryer, Disposal | |
| Not in DB | |
| Pool, Sidewalks, Street Lights, Street Paved | |
| — | |
| — | |
| Gas Log, Gas Starter |
Tax History
| Year | Property Taxes |
|---|---|
| 2016 | $8,045 |
Contact Agent
Nearby Similar Homes
Nearby Sold Comparables
Contact Agent
Listing Provided By
Berkshire Hathaway HomeServices Visions Realty











