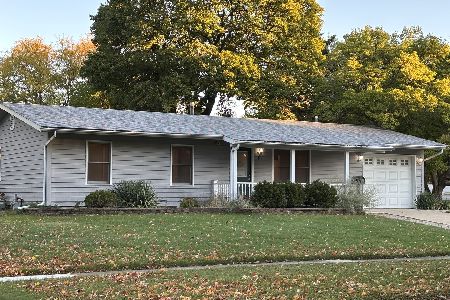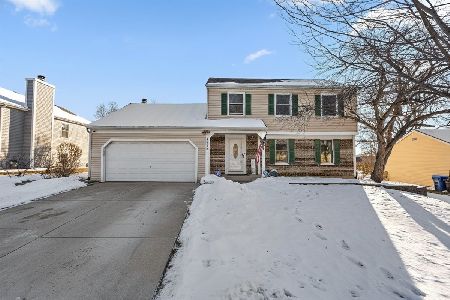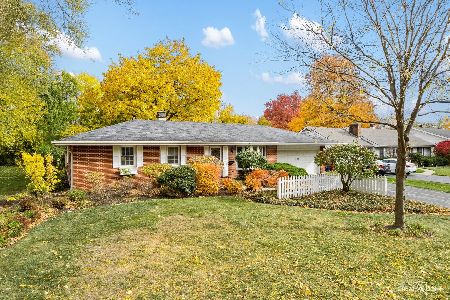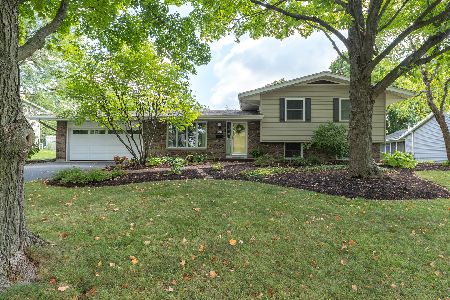414 Greenfield Circle, Geneva, Illinois 60134
$264,900
|
Sold
|
|
| Status: | Closed |
| Sqft: | 1,568 |
| Cost/Sqft: | $169 |
| Beds: | 4 |
| Baths: | 2 |
| Year Built: | 1969 |
| Property Taxes: | $6,619 |
| Days On Market: | 2048 |
| Lot Size: | 0,25 |
Description
This charming and spacious, four bedroom home is located on a quiet Cul-de-Sac. Hardwood floors through out and freshly painted. Spacious living room that flows into the dining room and kitchen with an open concept floor plan which is great for entertaining. Kitchen has Merillat Cabinets, back splash, double pantries and an abundance of natural light. Double slider patio doors lead out to the gorgeous brick paver patio, deck and beautifully landscaped and well maintained yard. Second floor features four bedrooms with so much natural light and a newer full bath with soaker tub. Full basement with family room featuring laminate wood floors, commercial grade insulation and laundry room with additional storage. Attic has pull down stairs and blown in insulation. Two car attached garage. Close to School, Fox River, downtown, bike path, Metra Station and More.
Property Specifics
| Single Family | |
| — | |
| — | |
| 1969 | |
| Full | |
| — | |
| No | |
| 0.25 |
| Kane | |
| — | |
| 0 / Not Applicable | |
| None | |
| Public | |
| Public Sewer | |
| 10743187 | |
| 1202427019 |
Nearby Schools
| NAME: | DISTRICT: | DISTANCE: | |
|---|---|---|---|
|
Grade School
Harrison Street Elementary Schoo |
304 | — | |
|
Middle School
Geneva Middle School |
304 | Not in DB | |
|
High School
Geneva Community High School |
304 | Not in DB | |
Property History
| DATE: | EVENT: | PRICE: | SOURCE: |
|---|---|---|---|
| 24 Jul, 2020 | Sold | $264,900 | MRED MLS |
| 12 Jun, 2020 | Under contract | $264,900 | MRED MLS |
| 11 Jun, 2020 | Listed for sale | $264,900 | MRED MLS |
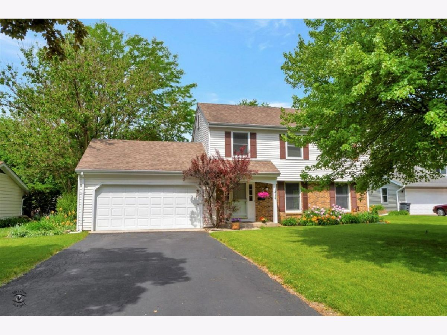
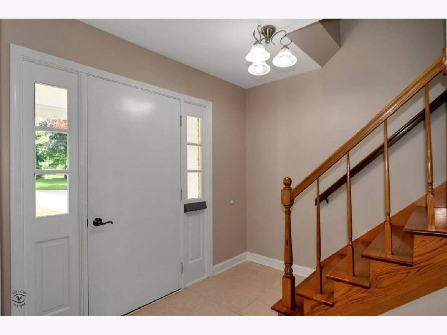
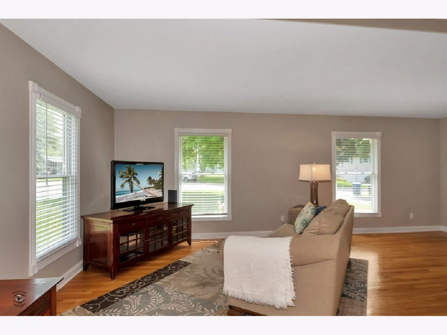
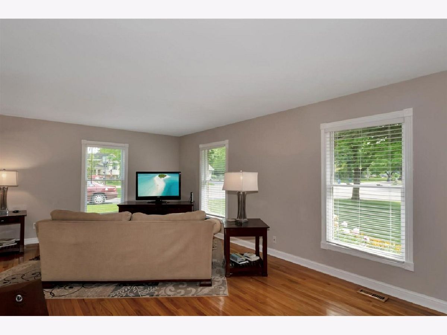
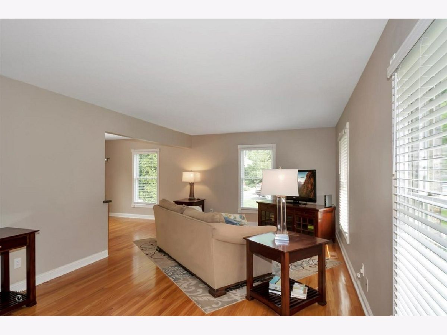
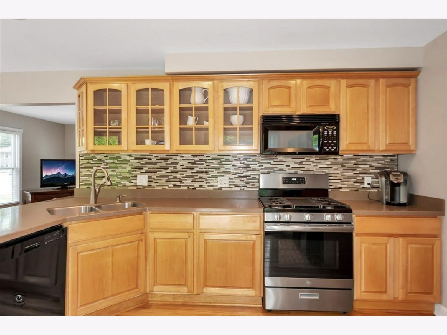
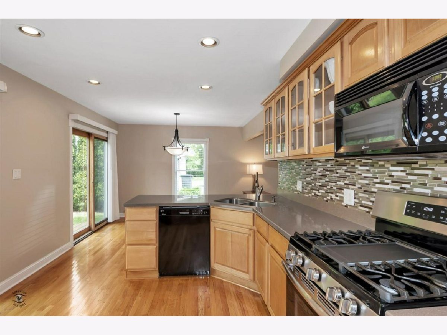
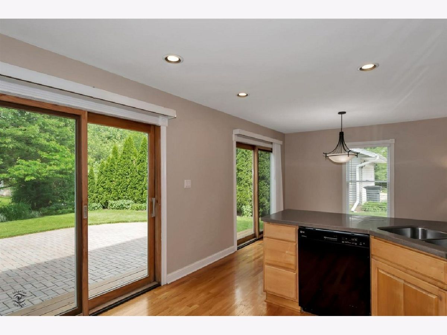
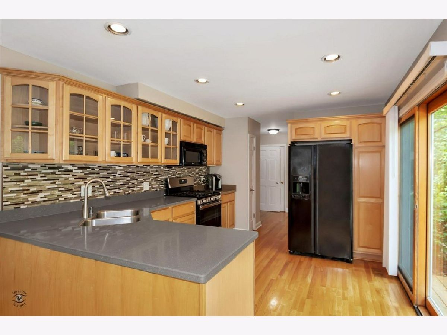
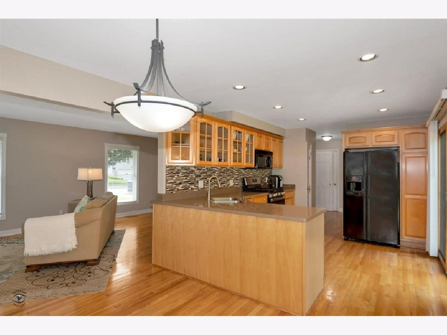
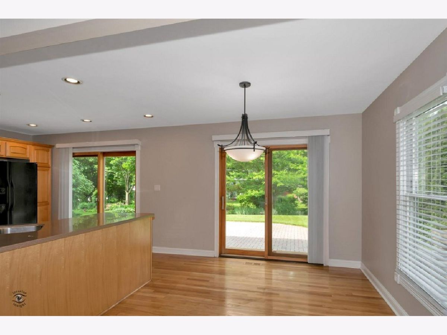
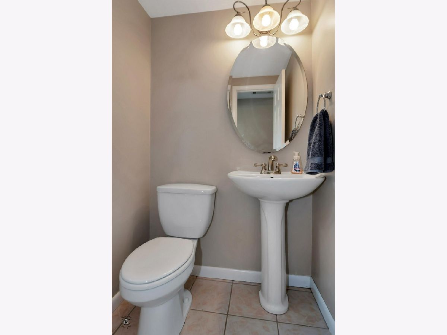
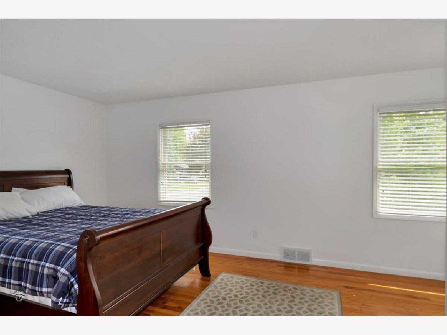
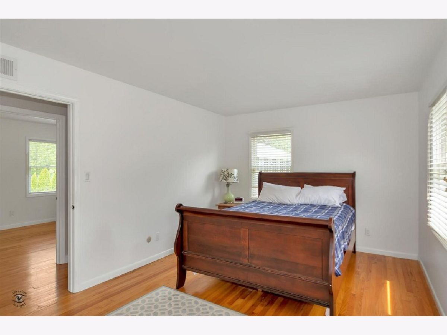
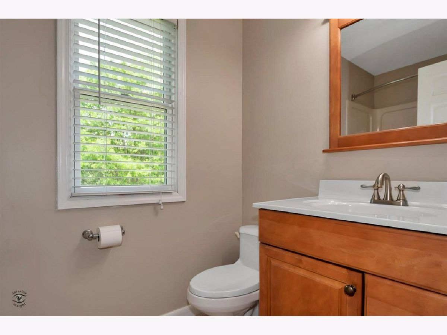
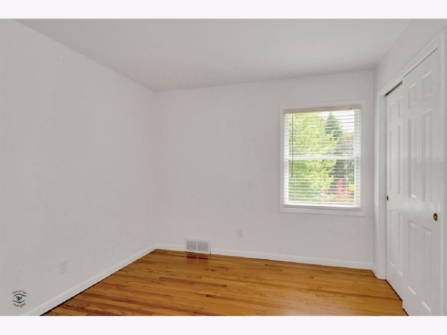
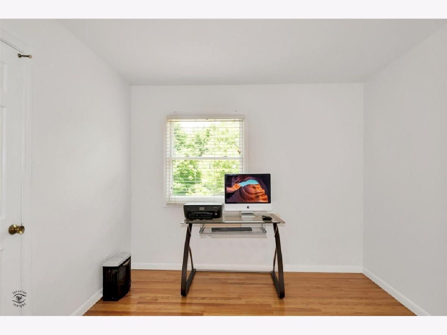
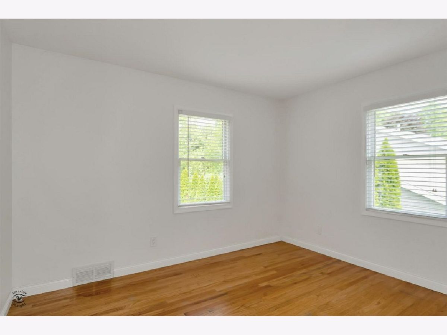
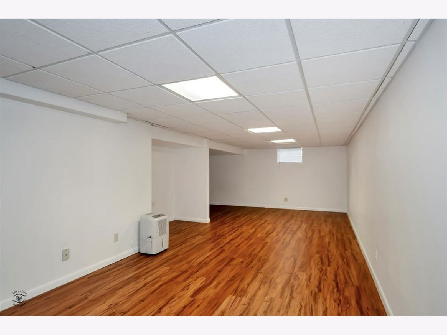

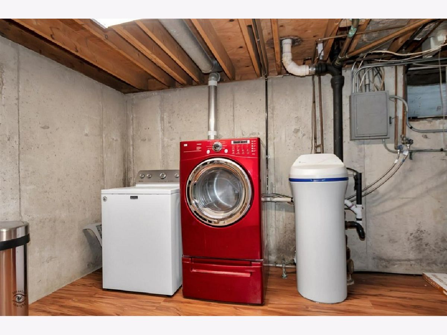
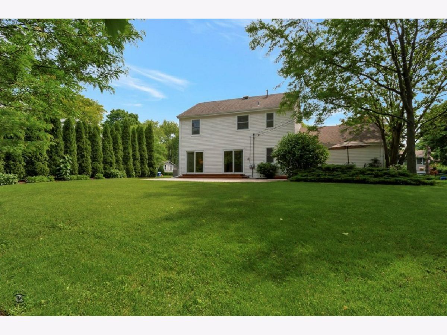
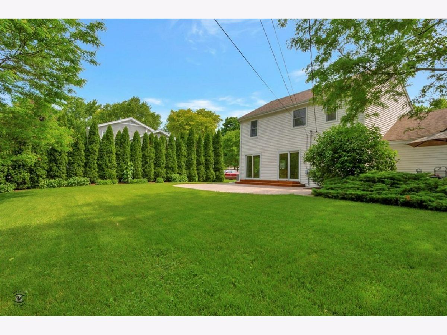
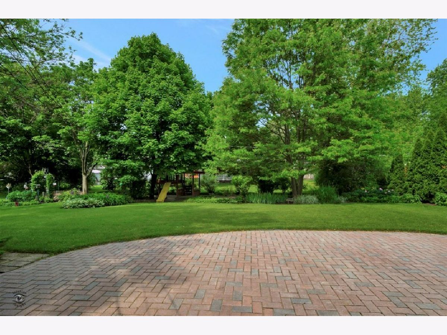
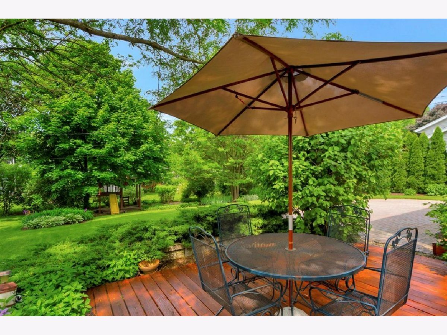
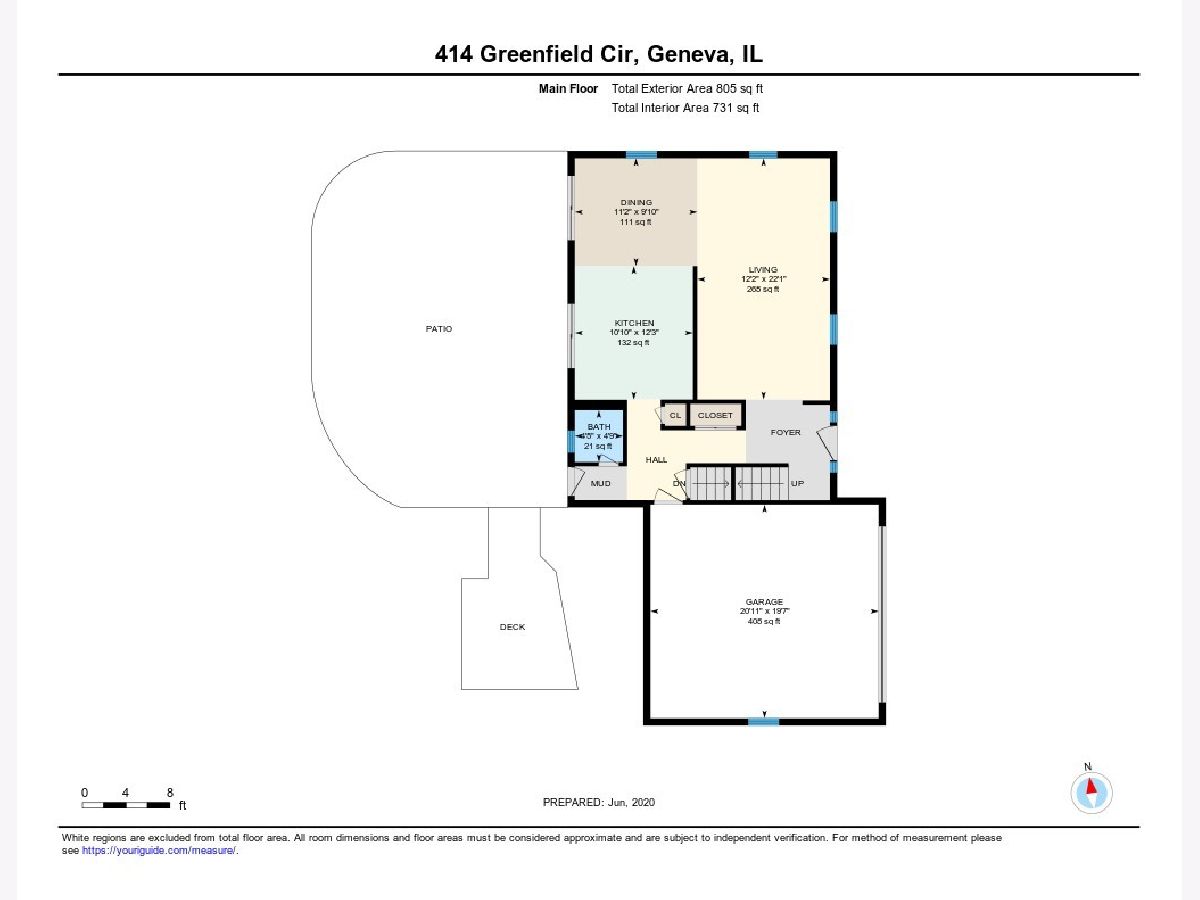
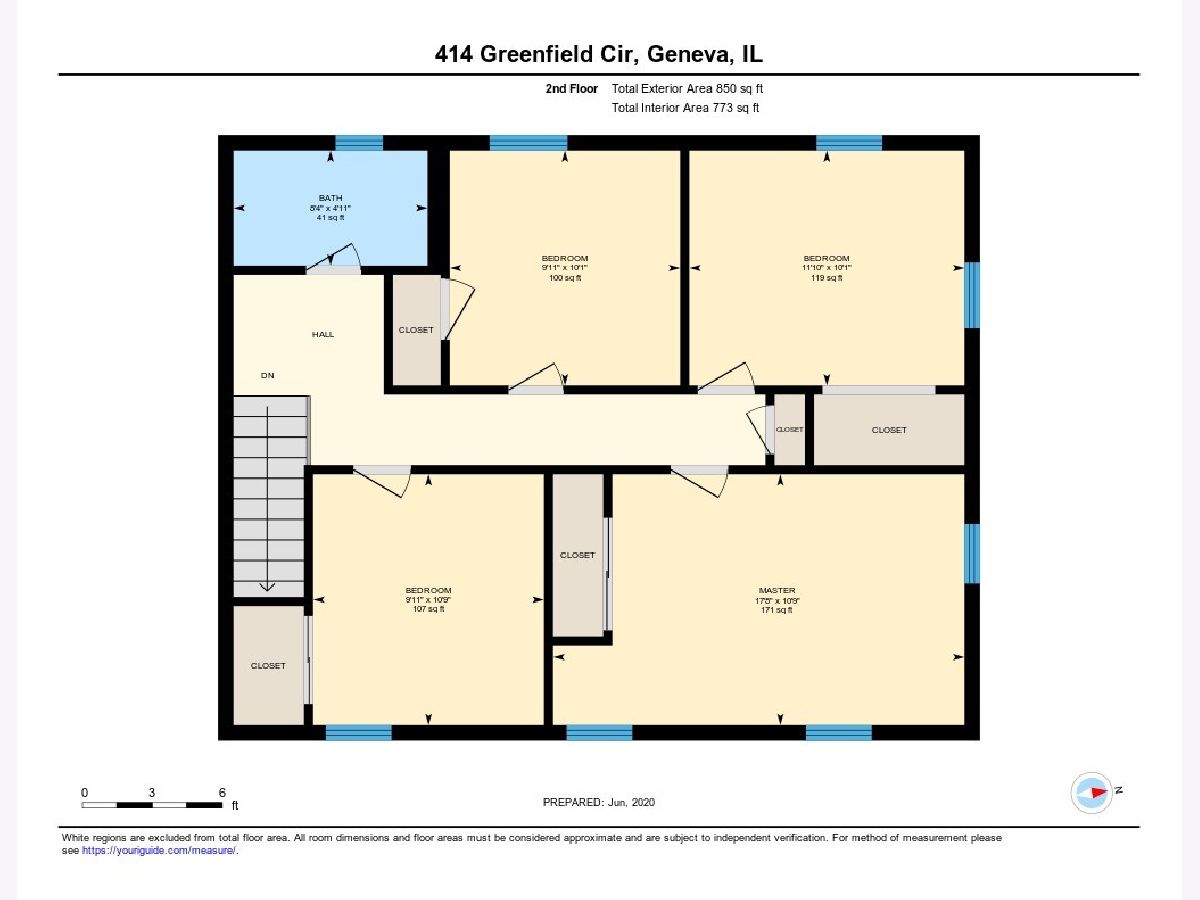
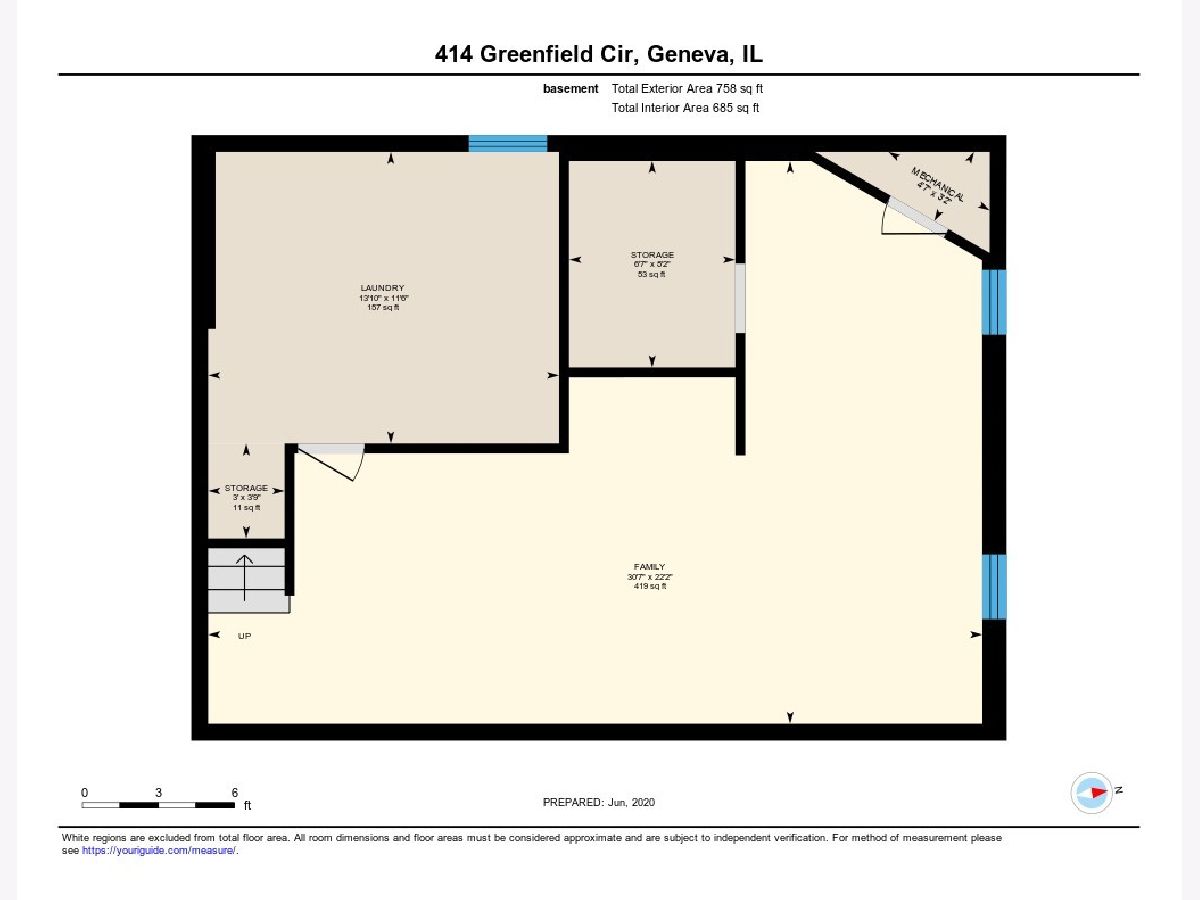
Room Specifics
Total Bedrooms: 4
Bedrooms Above Ground: 4
Bedrooms Below Ground: 0
Dimensions: —
Floor Type: Hardwood
Dimensions: —
Floor Type: Hardwood
Dimensions: —
Floor Type: Hardwood
Full Bathrooms: 2
Bathroom Amenities: —
Bathroom in Basement: 0
Rooms: Foyer
Basement Description: Finished
Other Specifics
| 2 | |
| Concrete Perimeter | |
| Asphalt | |
| Deck, Brick Paver Patio, Storms/Screens | |
| Cul-De-Sac | |
| 88 X 136 X 74 X 129 | |
| Pull Down Stair | |
| None | |
| Hardwood Floors | |
| Range, Microwave, Dishwasher, Refrigerator, Washer, Dryer, Disposal | |
| Not in DB | |
| Park, Curbs, Street Lights, Street Paved | |
| — | |
| — | |
| — |
Tax History
| Year | Property Taxes |
|---|---|
| 2020 | $6,619 |
Contact Agent
Nearby Similar Homes
Nearby Sold Comparables
Contact Agent
Listing Provided By
Platinum Partners Realtors

