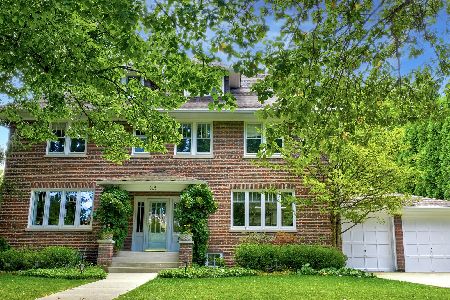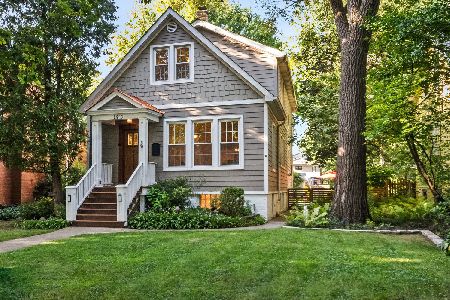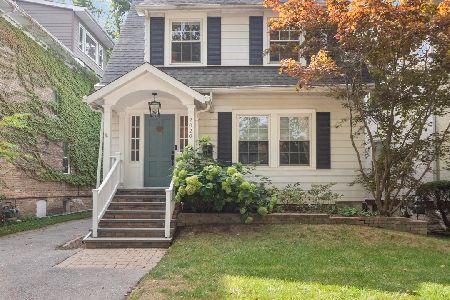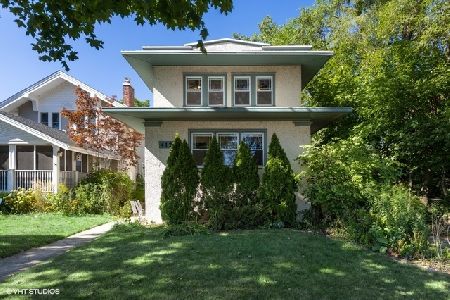414 Isabella Street, Wilmette, Illinois 60091
$600,000
|
Sold
|
|
| Status: | Closed |
| Sqft: | 0 |
| Cost/Sqft: | — |
| Beds: | 4 |
| Baths: | 3 |
| Year Built: | 1916 |
| Property Taxes: | $12,769 |
| Days On Market: | 2404 |
| Lot Size: | 0,14 |
Description
Charming 4 bedroom 2.1 bath home in prime east Wilmette location. Beautiful upgraded kitchen with granite counter tops, breakfast bar, stainless steel appliances and tons of cabinet space. Kitchen is open to defined dining area - perfect for entertaining. Living room with wood burning fireplace opens to den/playroom. Second level with four bedrooms and one renovated bath. Hardwood floors throughout main and second levels. Main level has powder room. Finished basement with 5th guest bedroom, full bath, family room and defined laundry area. Large front enclosed porch perfect for summer nights. Second screened porch off kitchen opens to huge fenced back yard. Detached two car garage and extra parking pad. Walk to Maple Park, Gilson Beach, and the el at Linden. Easy access to both downtown Wilmette and downtown Evanston. This house has curb appeal and location!!!!
Property Specifics
| Single Family | |
| — | |
| — | |
| 1916 | |
| Full | |
| — | |
| No | |
| 0.14 |
| Cook | |
| — | |
| 0 / Not Applicable | |
| None | |
| Lake Michigan,Public | |
| Public Sewer | |
| 10362977 | |
| 05353030140000 |
Nearby Schools
| NAME: | DISTRICT: | DISTANCE: | |
|---|---|---|---|
|
Grade School
Central Elementary School |
39 | — | |
|
Middle School
Wilmette Junior High School |
39 | Not in DB | |
|
High School
New Trier Twp H.s. Northfield/wi |
203 | Not in DB | |
Property History
| DATE: | EVENT: | PRICE: | SOURCE: |
|---|---|---|---|
| 4 Jan, 2013 | Sold | $575,000 | MRED MLS |
| 14 Nov, 2012 | Under contract | $595,000 | MRED MLS |
| — | Last price change | $610,000 | MRED MLS |
| 25 Sep, 2012 | Listed for sale | $610,000 | MRED MLS |
| 27 Jun, 2019 | Sold | $600,000 | MRED MLS |
| 20 May, 2019 | Under contract | $619,900 | MRED MLS |
| — | Last price change | $635,000 | MRED MLS |
| 1 May, 2019 | Listed for sale | $635,000 | MRED MLS |
Room Specifics
Total Bedrooms: 5
Bedrooms Above Ground: 4
Bedrooms Below Ground: 1
Dimensions: —
Floor Type: Hardwood
Dimensions: —
Floor Type: Hardwood
Dimensions: —
Floor Type: Wood Laminate
Dimensions: —
Floor Type: —
Full Bathrooms: 3
Bathroom Amenities: —
Bathroom in Basement: 1
Rooms: Bedroom 5,Recreation Room,Enclosed Porch,Screened Porch,Breakfast Room
Basement Description: Finished
Other Specifics
| 2 | |
| Concrete Perimeter | |
| — | |
| Patio, Porch, Porch Screened | |
| — | |
| 33X179 | |
| — | |
| None | |
| Hardwood Floors, Wood Laminate Floors | |
| Range, Microwave, Dishwasher, Refrigerator, Washer, Dryer, Disposal | |
| Not in DB | |
| Sidewalks, Street Lights, Street Paved | |
| — | |
| — | |
| Wood Burning |
Tax History
| Year | Property Taxes |
|---|---|
| 2013 | $11,083 |
| 2019 | $12,769 |
Contact Agent
Nearby Similar Homes
Nearby Sold Comparables
Contact Agent
Listing Provided By
@properties









