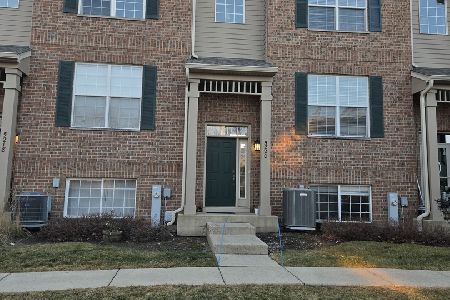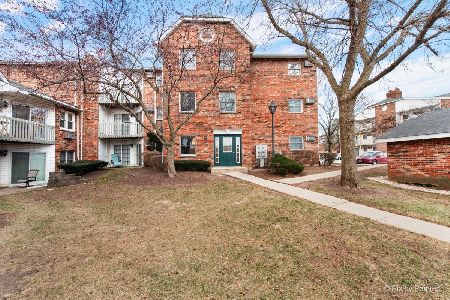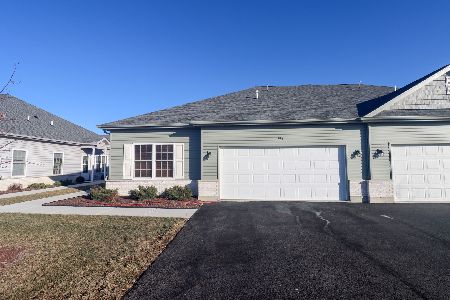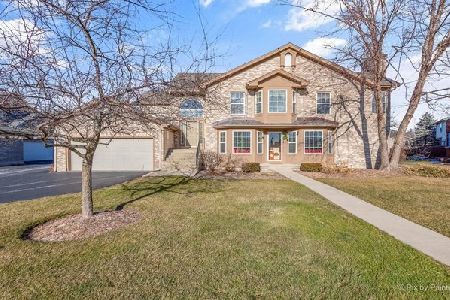414 Kresswood Drive, Mchenry, Illinois 60050
$165,000
|
Sold
|
|
| Status: | Closed |
| Sqft: | 1,709 |
| Cost/Sqft: | $98 |
| Beds: | 3 |
| Baths: | 2 |
| Year Built: | 2002 |
| Property Taxes: | $4,807 |
| Days On Market: | 2967 |
| Lot Size: | 0,00 |
Description
Welcome home to this great 3 bedroom, 2 full bath home with plenty of open living space and a 2 car garage. Bedrooms are on the main level, as is the laundry room. Lovely kitchen, with white cabinets, newer appliances and a nice sized breakfast bar/ island. Overlooks family room, with soaring ceilings, skylights and a wood burning fireplace. Eating area with a bayed in window, lets plenty of sunshine in. Large Master bedroom with master bathroom. Master bathroom features a whirlpool tub, separate shower and double vanity. Additional bedrooms are nicely sized. Partial finished basement. Great home at a great price, come see today!
Property Specifics
| Condos/Townhomes | |
| 2 | |
| — | |
| 2002 | |
| Partial | |
| RANCH - RAISED | |
| No | |
| — |
| Mc Henry | |
| Kresswood Trails | |
| 180 / Monthly | |
| Insurance,Lawn Care,Snow Removal,Other | |
| Public | |
| Public Sewer | |
| 09817832 | |
| 1403181012 |
Nearby Schools
| NAME: | DISTRICT: | DISTANCE: | |
|---|---|---|---|
|
Grade School
Riverwood Elementary School |
15 | — | |
|
Middle School
Parkland Middle School |
15 | Not in DB | |
|
High School
Mchenry High School-west Campus |
156 | Not in DB | |
Property History
| DATE: | EVENT: | PRICE: | SOURCE: |
|---|---|---|---|
| 2 Mar, 2018 | Sold | $165,000 | MRED MLS |
| 24 Jan, 2018 | Under contract | $167,400 | MRED MLS |
| — | Last price change | $169,900 | MRED MLS |
| 14 Dec, 2017 | Listed for sale | $169,900 | MRED MLS |
| 25 Feb, 2021 | Sold | $185,000 | MRED MLS |
| 7 Jan, 2021 | Under contract | $190,000 | MRED MLS |
| 30 Dec, 2020 | Listed for sale | $190,000 | MRED MLS |
Room Specifics
Total Bedrooms: 3
Bedrooms Above Ground: 3
Bedrooms Below Ground: 0
Dimensions: —
Floor Type: Carpet
Dimensions: —
Floor Type: Carpet
Full Bathrooms: 2
Bathroom Amenities: Whirlpool,Separate Shower,Double Sink
Bathroom in Basement: 0
Rooms: No additional rooms
Basement Description: Partially Finished
Other Specifics
| 2 | |
| Concrete Perimeter | |
| Asphalt | |
| Balcony, End Unit | |
| — | |
| 9999 | |
| — | |
| Full | |
| Vaulted/Cathedral Ceilings, Skylight(s), First Floor Bedroom, First Floor Laundry | |
| Range, Microwave, Dishwasher, Refrigerator, Washer, Dryer, Disposal | |
| Not in DB | |
| — | |
| — | |
| None | |
| Wood Burning |
Tax History
| Year | Property Taxes |
|---|---|
| 2018 | $4,807 |
| 2021 | $5,108 |
Contact Agent
Nearby Similar Homes
Nearby Sold Comparables
Contact Agent
Listing Provided By
Keller Williams North Shore West








