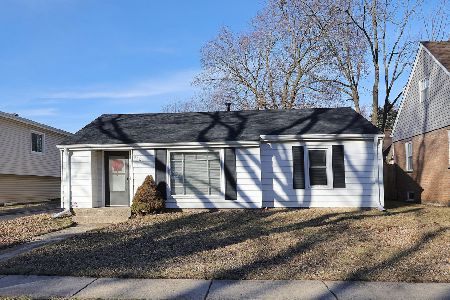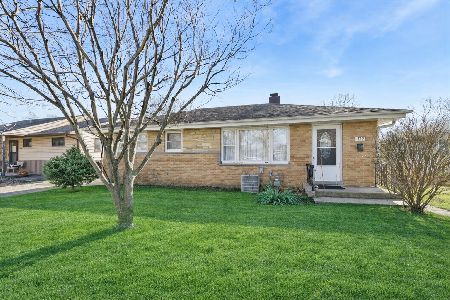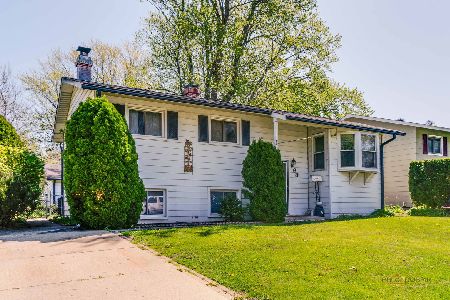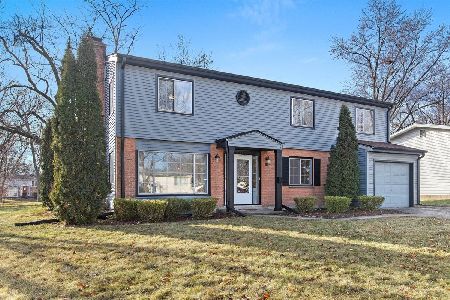414 Lakeview Drive, Mundelein, Illinois 60060
$194,000
|
Sold
|
|
| Status: | Closed |
| Sqft: | 1,288 |
| Cost/Sqft: | $147 |
| Beds: | 3 |
| Baths: | 2 |
| Year Built: | 1959 |
| Property Taxes: | $5,007 |
| Days On Market: | 2746 |
| Lot Size: | 0,20 |
Description
Delightful ranch home with ample rooms and huge screened porch for additional space. Flexible floor plan includes an L-shaped living room/dining room AND either a huge eat-in area or family room open to the kitchen. The kitchen has raised paneled white cabinets and extended counter space. Master bedroom has private bathroom with tub as well as door to porch area. Bonus room is perfect for a craft area or small office. Enter the expansive 30X10 screened porch area with skylights. Enjoy the wonderful outdoor breezes bug free! It overlooks your small deck and private, fenced yard with playset and shed, perfect for Rover to run.
Property Specifics
| Single Family | |
| — | |
| Ranch | |
| 1959 | |
| None | |
| — | |
| No | |
| 0.2 |
| Lake | |
| Hawthorn Hills | |
| 0 / Not Applicable | |
| None | |
| Lake Michigan | |
| Public Sewer | |
| 10024105 | |
| 10254270220000 |
Nearby Schools
| NAME: | DISTRICT: | DISTANCE: | |
|---|---|---|---|
|
Grade School
Washington Early Learning Center |
75 | — | |
|
Middle School
Carl Sandburg Middle School |
75 | Not in DB | |
|
High School
Mundelein Cons High School |
120 | Not in DB | |
|
Alternate Elementary School
Mechanics Grove Elementary Schoo |
— | Not in DB | |
Property History
| DATE: | EVENT: | PRICE: | SOURCE: |
|---|---|---|---|
| 17 May, 2015 | Under contract | $0 | MRED MLS |
| 24 Apr, 2015 | Listed for sale | $0 | MRED MLS |
| 3 Jul, 2017 | Under contract | $0 | MRED MLS |
| 21 Jun, 2017 | Listed for sale | $0 | MRED MLS |
| 9 Oct, 2018 | Sold | $194,000 | MRED MLS |
| 22 Jul, 2018 | Under contract | $189,900 | MRED MLS |
| 19 Jul, 2018 | Listed for sale | $189,900 | MRED MLS |
| 23 May, 2022 | Under contract | $0 | MRED MLS |
| 12 May, 2022 | Listed for sale | $0 | MRED MLS |
Room Specifics
Total Bedrooms: 3
Bedrooms Above Ground: 3
Bedrooms Below Ground: 0
Dimensions: —
Floor Type: Carpet
Dimensions: —
Floor Type: Hardwood
Full Bathrooms: 2
Bathroom Amenities: —
Bathroom in Basement: —
Rooms: Bonus Room,Sun Room
Basement Description: Crawl
Other Specifics
| 1 | |
| Concrete Perimeter | |
| Asphalt | |
| Deck, Porch, Screened Patio, Storms/Screens | |
| Fenced Yard | |
| 71X112X75X120 | |
| — | |
| Full | |
| First Floor Bedroom, First Floor Full Bath | |
| Range, Microwave, Dishwasher, Refrigerator, Washer, Dryer | |
| Not in DB | |
| Sidewalks, Street Paved | |
| — | |
| — | |
| — |
Tax History
| Year | Property Taxes |
|---|---|
| 2018 | $5,007 |
Contact Agent
Nearby Similar Homes
Nearby Sold Comparables
Contact Agent
Listing Provided By
RE/MAX Showcase










