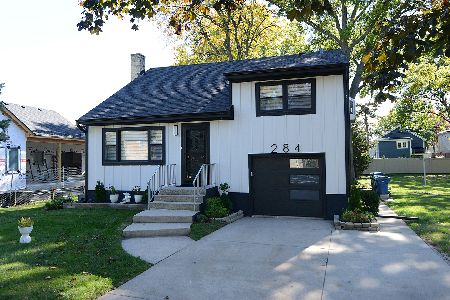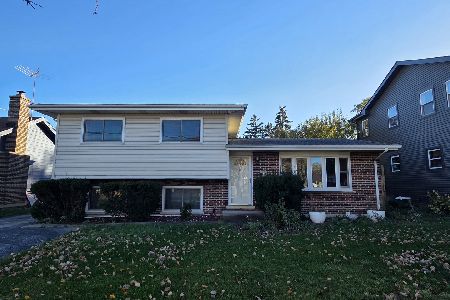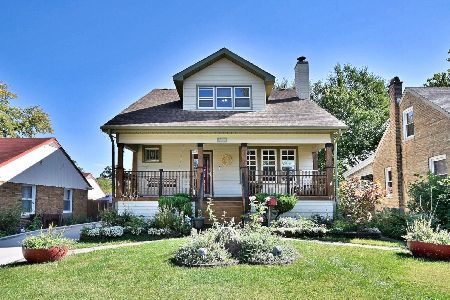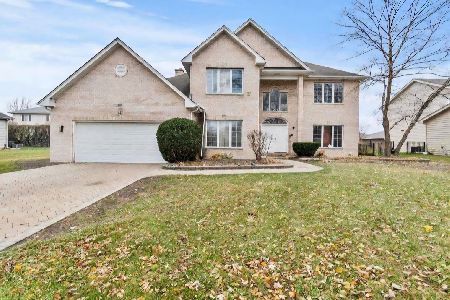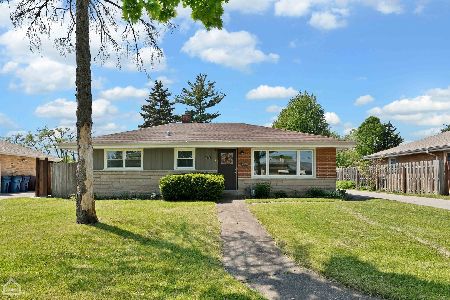414 Marion Street, Bensenville, Illinois 60106
$249,000
|
Sold
|
|
| Status: | Closed |
| Sqft: | 1,066 |
| Cost/Sqft: | $244 |
| Beds: | 3 |
| Baths: | 2 |
| Year Built: | 1956 |
| Property Taxes: | $4,582 |
| Days On Market: | 2652 |
| Lot Size: | 0,19 |
Description
Immaculate 3+1 bedroom ranch, completely remodeled!! Updated kitchen has brand new stainless steel appliances, granite counter tops, and oak cabinets! Main floor has 3 nicely sized bedrooms, remodeled bath, and hardwood floors throughout! Full basement is newly finished with full bathroom, 4th bedroom, and HUGE family room with fireplace. Newly repaved side drive!! Large yard with 2.5 car garage and storage shed. Newer roof and windows. Must see to believe!!
Property Specifics
| Single Family | |
| — | |
| Ranch | |
| 1956 | |
| Full | |
| — | |
| No | |
| 0.19 |
| Du Page | |
| — | |
| 0 / Not Applicable | |
| None | |
| Lake Michigan | |
| Public Sewer | |
| 10115683 | |
| 0324107013 |
Nearby Schools
| NAME: | DISTRICT: | DISTANCE: | |
|---|---|---|---|
|
Grade School
Tioga Elementary School |
2 | — | |
|
Middle School
Blackhawk Middle School |
2 | Not in DB | |
|
High School
Fenton High School |
100 | Not in DB | |
Property History
| DATE: | EVENT: | PRICE: | SOURCE: |
|---|---|---|---|
| 29 Sep, 2008 | Sold | $164,000 | MRED MLS |
| 11 Sep, 2008 | Under contract | $209,900 | MRED MLS |
| — | Last price change | $229,900 | MRED MLS |
| 9 May, 2008 | Listed for sale | $247,500 | MRED MLS |
| 4 Apr, 2018 | Sold | $180,000 | MRED MLS |
| 8 Mar, 2018 | Under contract | $214,900 | MRED MLS |
| 6 Feb, 2018 | Listed for sale | $214,900 | MRED MLS |
| 4 Feb, 2019 | Sold | $249,000 | MRED MLS |
| 25 Nov, 2018 | Under contract | $259,900 | MRED MLS |
| — | Last price change | $269,900 | MRED MLS |
| 18 Oct, 2018 | Listed for sale | $269,900 | MRED MLS |
| 29 May, 2024 | Sold | $355,000 | MRED MLS |
| 21 May, 2024 | Under contract | $299,000 | MRED MLS |
| 14 May, 2024 | Listed for sale | $299,000 | MRED MLS |
Room Specifics
Total Bedrooms: 4
Bedrooms Above Ground: 3
Bedrooms Below Ground: 1
Dimensions: —
Floor Type: Hardwood
Dimensions: —
Floor Type: Hardwood
Dimensions: —
Floor Type: —
Full Bathrooms: 2
Bathroom Amenities: —
Bathroom in Basement: 1
Rooms: No additional rooms
Basement Description: Finished
Other Specifics
| 2.5 | |
| — | |
| Asphalt | |
| Patio | |
| Fenced Yard | |
| 64X130 | |
| — | |
| None | |
| Hardwood Floors, First Floor Bedroom, First Floor Full Bath | |
| Range, Microwave, Refrigerator | |
| Not in DB | |
| — | |
| — | |
| — | |
| — |
Tax History
| Year | Property Taxes |
|---|---|
| 2008 | $4,102 |
| 2018 | $4,386 |
| 2019 | $4,582 |
| 2024 | $5,992 |
Contact Agent
Nearby Similar Homes
Nearby Sold Comparables
Contact Agent
Listing Provided By
Re/Max Cityview

