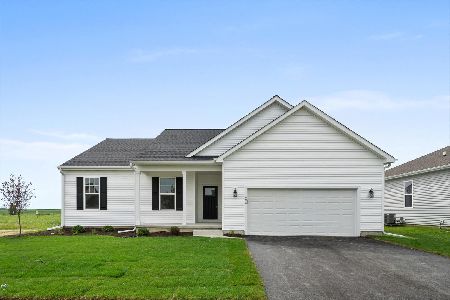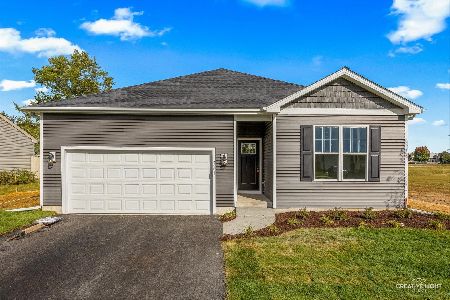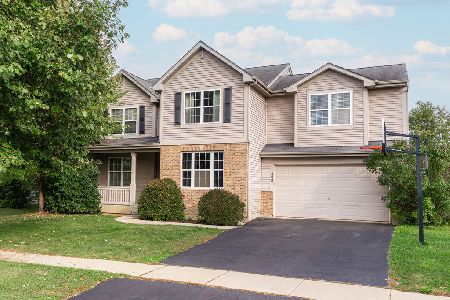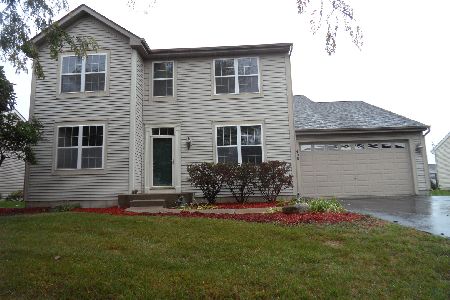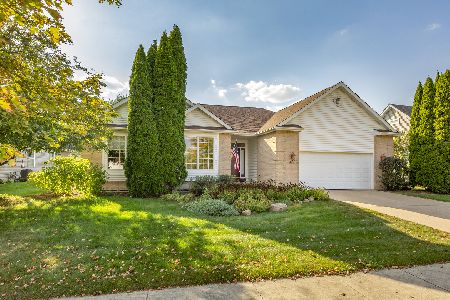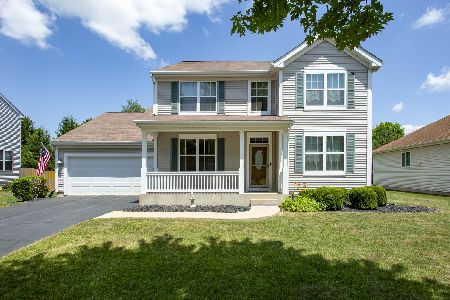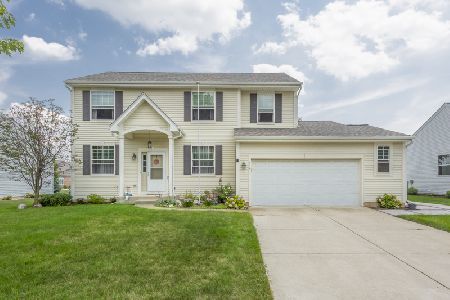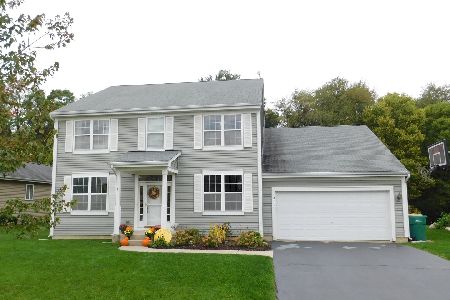414 Preserve Drive, Genoa, Illinois 60135
$175,000
|
Sold
|
|
| Status: | Closed |
| Sqft: | 2,353 |
| Cost/Sqft: | $74 |
| Beds: | 4 |
| Baths: | 3 |
| Year Built: | 2009 |
| Property Taxes: | $0 |
| Days On Market: | 5603 |
| Lot Size: | 0,00 |
Description
The Saxton is a new 2-Story floor plan! This floor plan has 4 Bdrms, 2 1/2 Baths and a 3-Car gar. Other Features: Green Built Home, Large Family Rm, Open Kitchen Layout, Pantry, Private Study, Connected Living Rm and Dining Rm, Family Rm connected to Breakfast Area and Master Bdrm includes his/hers Walk-in Closets.
Property Specifics
| Single Family | |
| — | |
| Colonial | |
| 2009 | |
| Full | |
| SAXTON | |
| No | |
| — |
| De Kalb | |
| Riverbend | |
| 0 / Not Applicable | |
| None | |
| Public | |
| Public Sewer | |
| 07582502 | |
| 0225255011 |
Property History
| DATE: | EVENT: | PRICE: | SOURCE: |
|---|---|---|---|
| 3 Jan, 2011 | Sold | $175,000 | MRED MLS |
| 10 Jan, 2011 | Under contract | $175,000 | MRED MLS |
| — | Last price change | $185,000 | MRED MLS |
| 15 Jul, 2010 | Listed for sale | $197,940 | MRED MLS |
Room Specifics
Total Bedrooms: 4
Bedrooms Above Ground: 4
Bedrooms Below Ground: 0
Dimensions: —
Floor Type: —
Dimensions: —
Floor Type: —
Dimensions: —
Floor Type: —
Full Bathrooms: 3
Bathroom Amenities: —
Bathroom in Basement: 1
Rooms: Breakfast Room,Den,Gallery,Study,Utility Room-1st Floor
Basement Description: Unfinished
Other Specifics
| 3 | |
| Concrete Perimeter | |
| Asphalt | |
| — | |
| — | |
| 70X120 | |
| — | |
| Yes | |
| — | |
| Microwave, Dishwasher, Disposal | |
| Not in DB | |
| Sidewalks, Street Lights, Street Paved | |
| — | |
| — | |
| — |
Tax History
| Year | Property Taxes |
|---|
Contact Agent
Nearby Similar Homes
Nearby Sold Comparables
Contact Agent
Listing Provided By
RE/MAX of Barrington

