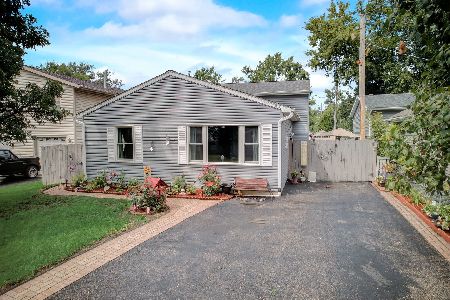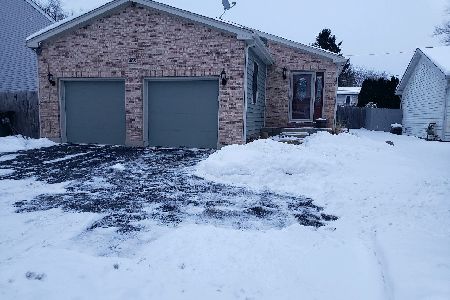414 Riverside Drive, Lakemoor, Illinois 60051
$192,000
|
Sold
|
|
| Status: | Closed |
| Sqft: | 2,000 |
| Cost/Sqft: | $95 |
| Beds: | 3 |
| Baths: | 3 |
| Year Built: | 2004 |
| Property Taxes: | $5,592 |
| Days On Market: | 2392 |
| Lot Size: | 0,17 |
Description
GREAT UPDATES IN ALL THE RIGHT PLACES! This move in-ready home offers fresh paint inside and out, with all new carpeting. The living room is light & bright and opens to the kitchen featuring hardwood flooring, miles of granite counters, loads of cabinetry space, and huge island with breakfast bar- as well as a new stainless steel refrigerator & dishwasher, and new cooktop! Hardwoods continue into the dining area that leads out to a nice size deck that's just perfect for entertaining. The home offers a convenient layout with solid 6-panel doors, and three nice size bedrooms including a master suite with full master bath. The lower level features a generous size family room with French doors that lead out to the patio, a spacious guest bath, and laundry room. Nothing for you to do here but move in and enjoy!
Property Specifics
| Single Family | |
| — | |
| Bi-Level | |
| 2004 | |
| Full,Walkout | |
| — | |
| No | |
| 0.17 |
| Mc Henry | |
| Sampson Sex | |
| 0 / Not Applicable | |
| None | |
| Private Well | |
| Public Sewer | |
| 10437727 | |
| 1032410045 |
Nearby Schools
| NAME: | DISTRICT: | DISTANCE: | |
|---|---|---|---|
|
Grade School
Hilltop Elementary School |
15 | — | |
|
Middle School
Mchenry Middle School |
15 | Not in DB | |
|
High School
Mchenry High School-east Campus |
156 | Not in DB | |
Property History
| DATE: | EVENT: | PRICE: | SOURCE: |
|---|---|---|---|
| 5 Aug, 2019 | Sold | $192,000 | MRED MLS |
| 4 Jul, 2019 | Under contract | $189,000 | MRED MLS |
| 2 Jul, 2019 | Listed for sale | $189,000 | MRED MLS |
Room Specifics
Total Bedrooms: 3
Bedrooms Above Ground: 3
Bedrooms Below Ground: 0
Dimensions: —
Floor Type: Carpet
Dimensions: —
Floor Type: Carpet
Full Bathrooms: 3
Bathroom Amenities: Separate Shower,Soaking Tub
Bathroom in Basement: 1
Rooms: No additional rooms
Basement Description: Finished,Exterior Access
Other Specifics
| 2 | |
| Concrete Perimeter | |
| Asphalt | |
| Balcony, Deck | |
| Corner Lot | |
| 57X101X55X88 | |
| — | |
| Full | |
| Hardwood Floors | |
| Dishwasher, Refrigerator, Washer, Dryer, Disposal, Cooktop, Built-In Oven | |
| Not in DB | |
| Street Lights, Street Paved | |
| — | |
| — | |
| — |
Tax History
| Year | Property Taxes |
|---|---|
| 2019 | $5,592 |
Contact Agent
Nearby Similar Homes
Nearby Sold Comparables
Contact Agent
Listing Provided By
Baird & Warner





