414 Roosevelt Avenue, Arlington Heights, Illinois 60005
$515,017
|
Sold
|
|
| Status: | Closed |
| Sqft: | 1,375 |
| Cost/Sqft: | $345 |
| Beds: | 3 |
| Baths: | 2 |
| Year Built: | 1968 |
| Property Taxes: | $8,076 |
| Days On Market: | 899 |
| Lot Size: | 0,15 |
Description
Adorable brick tri-level featuring an inviting layout with 3 bedrooms and 2 full bathrooms. You'll love the dramatic open concept floor plan perfect for today's modern lifestyle. Enter into the main level including a sunny living room with bay window and beautiful hardwood flooring. Gorgeous stainless steel kitchen features upgraded appliances, double oven, wine fridge, spacious island with electrical outlets, breakfast bar, pantry, and attractive ceramic tile flooring. The separate dining area adjacent to the kitchen also offers hardwood floors. Head down to the finished lower level with a family room with gas fireplace and laundry room. Your spacious main bedroom includes an en suite bathroom and ceiling fan. Relax and enjoy the large cement patio that connects the driveway and 2 car garage to the back entrance of the home. Great location near the picturesque Scarsdale area and downtown Arlington Heights with tons of shopping, dining, and entertainment options. Easy commuting access just minutes from the Metra train station and Routes 14, 12 & I-90. All this in a location that offers Prospect HS and South Middle School, in addition to the highly rated Dryden Elementary!
Property Specifics
| Single Family | |
| — | |
| — | |
| 1968 | |
| — | |
| — | |
| No | |
| 0.15 |
| Cook | |
| Park Manor | |
| — / Not Applicable | |
| — | |
| — | |
| — | |
| 11836605 | |
| 03322240160000 |
Nearby Schools
| NAME: | DISTRICT: | DISTANCE: | |
|---|---|---|---|
|
Grade School
Dryden Elementary School |
25 | — | |
|
Middle School
South Middle School |
25 | Not in DB | |
|
High School
Prospect High School |
214 | Not in DB | |
Property History
| DATE: | EVENT: | PRICE: | SOURCE: |
|---|---|---|---|
| 1 Sep, 2023 | Sold | $515,017 | MRED MLS |
| 14 Aug, 2023 | Under contract | $474,900 | MRED MLS |
| 9 Aug, 2023 | Listed for sale | $474,900 | MRED MLS |
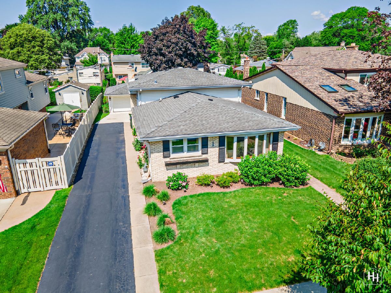
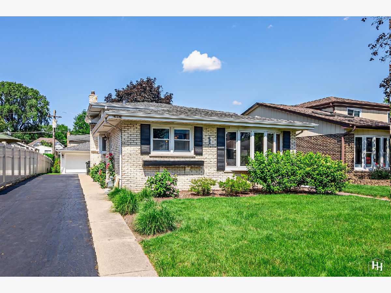
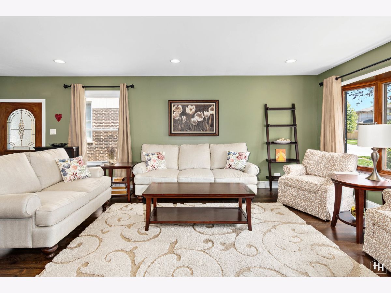
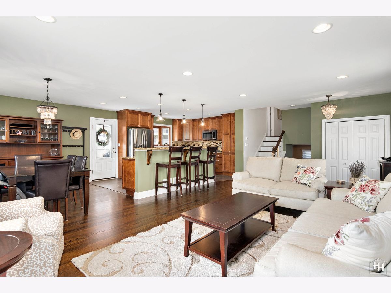
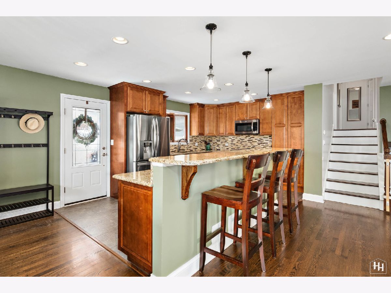
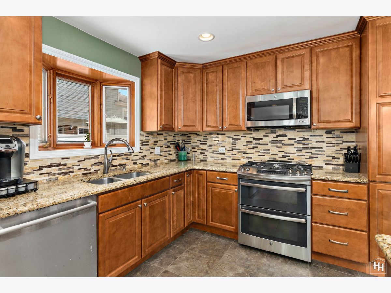
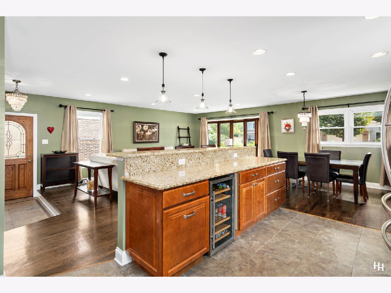
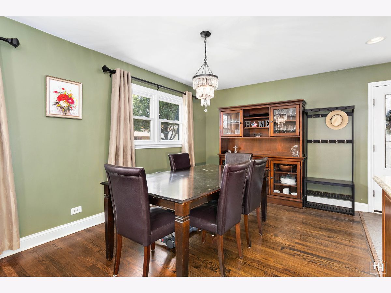
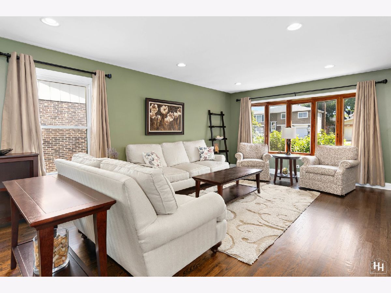
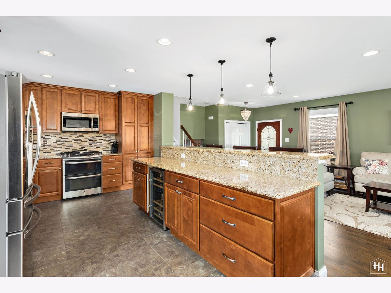
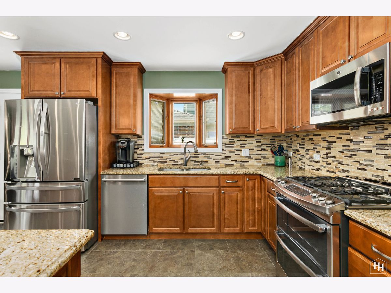
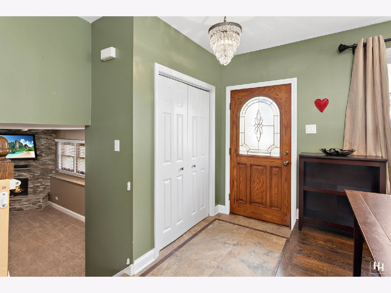
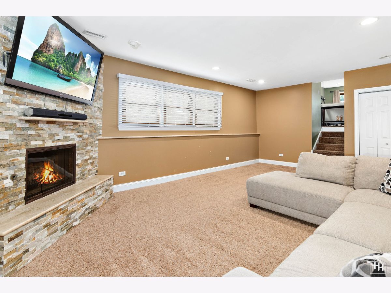
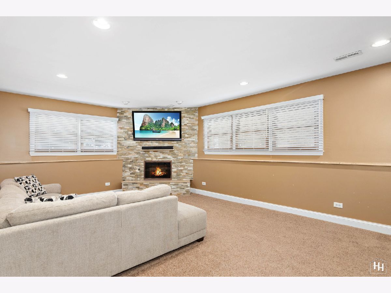
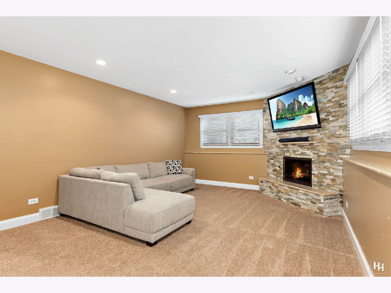
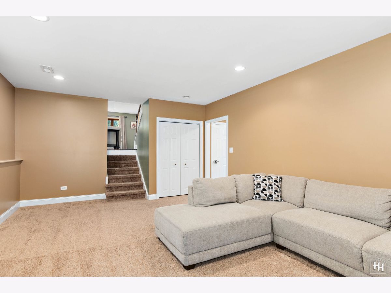
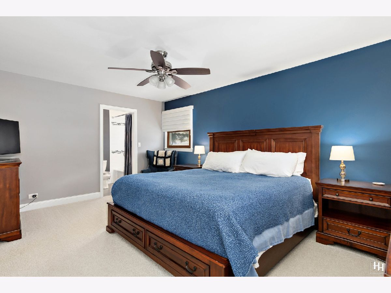
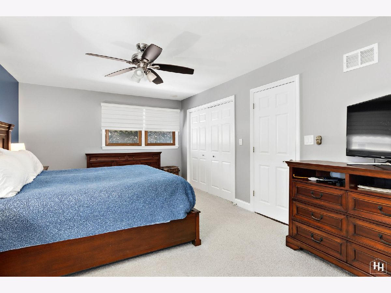
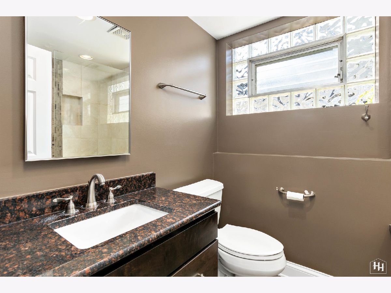
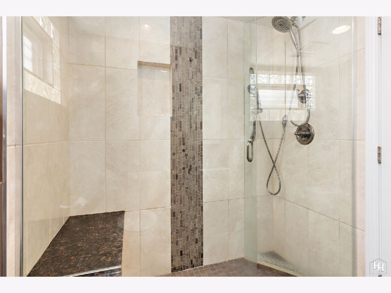
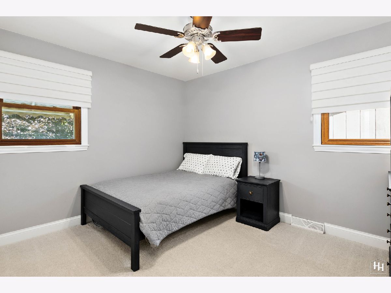
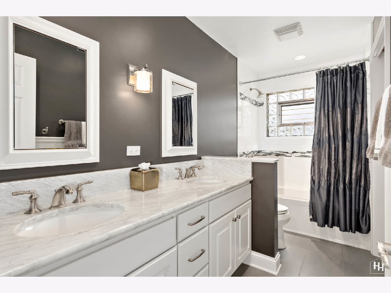
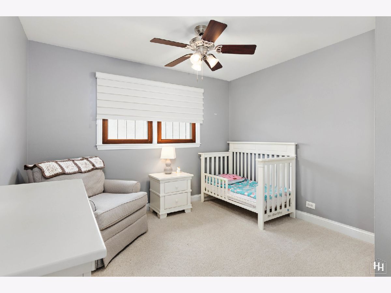
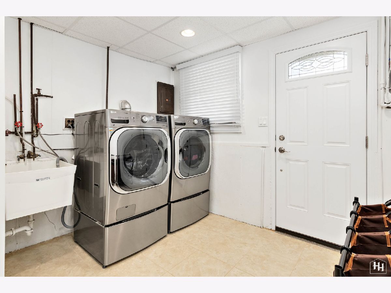
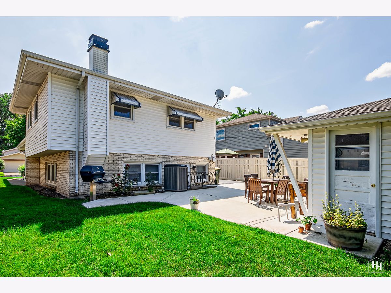
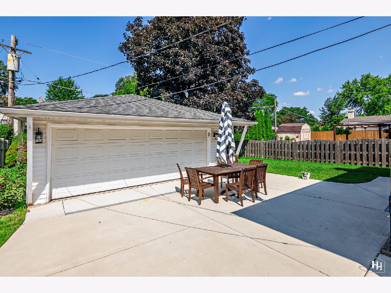
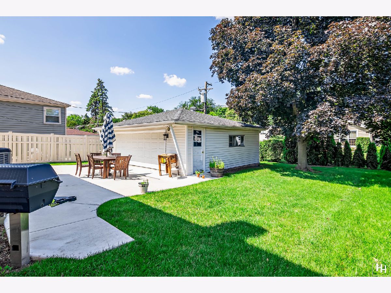
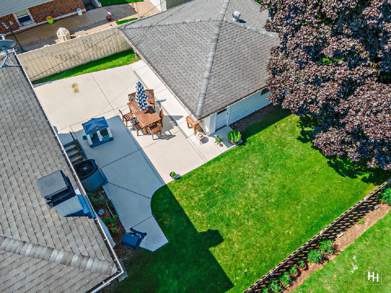
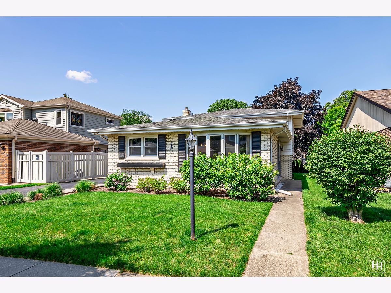
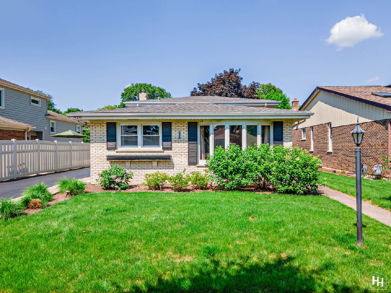
Room Specifics
Total Bedrooms: 3
Bedrooms Above Ground: 3
Bedrooms Below Ground: 0
Dimensions: —
Floor Type: —
Dimensions: —
Floor Type: —
Full Bathrooms: 2
Bathroom Amenities: Double Sink
Bathroom in Basement: 1
Rooms: —
Basement Description: Finished
Other Specifics
| 2 | |
| — | |
| Asphalt | |
| — | |
| — | |
| 50X135 | |
| — | |
| — | |
| — | |
| — | |
| Not in DB | |
| — | |
| — | |
| — | |
| — |
Tax History
| Year | Property Taxes |
|---|---|
| 2023 | $8,076 |
Contact Agent
Nearby Similar Homes
Nearby Sold Comparables
Contact Agent
Listing Provided By
Keller Williams Success Realty








