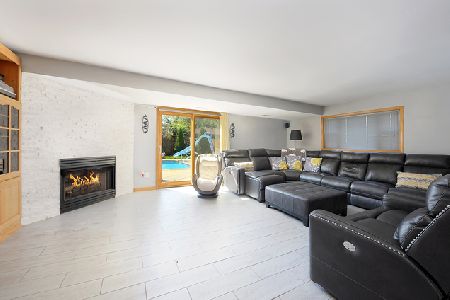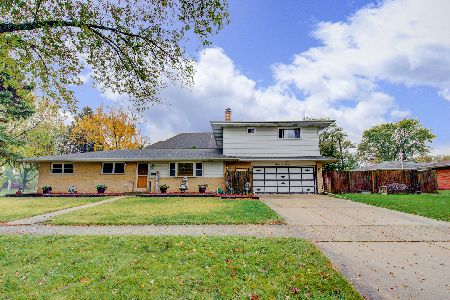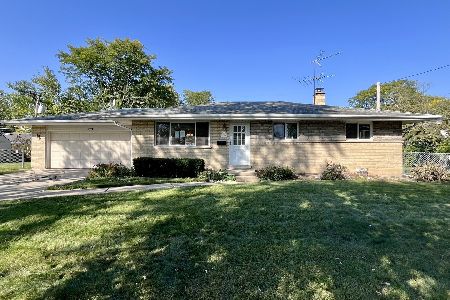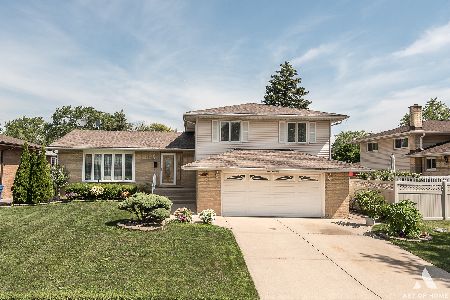414 Sandy Lane, Des Plaines, Illinois 60016
$434,000
|
Sold
|
|
| Status: | Closed |
| Sqft: | 2,200 |
| Cost/Sqft: | $200 |
| Beds: | 3 |
| Baths: | 3 |
| Year Built: | 1999 |
| Property Taxes: | $6,002 |
| Days On Market: | 1403 |
| Lot Size: | 0,19 |
Description
MUST SEE!!! Don't miss the opportunity to own a GORGEOUS 2100 + square foot 4 bed/ 2 single family RANCH HOME in one of DES PLAINES' most DESIRED locations. Designed for expansive family living, this home features a large living room with gas fireplace, formal dining room, family room and entertainment/ rec room in basement. The sun-filled kitchen features granite counters, stainless steel appliances, skylights and ample space for a sizeable eat-in table. The nicely sized primary bedroom has an attached bathroom + second bedroom could be an en-suite. The finished basement offers a large entertainment room, a 4th bedroom (perfect for guests), a full bath with a stand-up shower, laundry and ample storage. Kitchens and bathrooms have been updated previously. Fantastic outdoor space features a patio that opens to the living room/ kitchen eat in area. Back yard has pergola, hot tub and fence for privacy. 2 car attached garage. Conveniently located within walking distance to elementary schools, park district and shopping! Great District 214 Schools!!! AMAZING HOME FOR THE VALUE! SOLD AS IS ONLY.
Property Specifics
| Single Family | |
| — | |
| — | |
| 1999 | |
| — | |
| — | |
| No | |
| 0.19 |
| Cook | |
| — | |
| — / Not Applicable | |
| — | |
| — | |
| — | |
| 11347266 | |
| 08133160310000 |
Nearby Schools
| NAME: | DISTRICT: | DISTANCE: | |
|---|---|---|---|
|
Grade School
Brentwood Elementary School |
59 | — | |
|
Middle School
Friendship Junior High School |
59 | Not in DB | |
|
High School
Elk Grove High School |
214 | Not in DB | |
Property History
| DATE: | EVENT: | PRICE: | SOURCE: |
|---|---|---|---|
| 16 May, 2022 | Sold | $434,000 | MRED MLS |
| 29 Apr, 2022 | Under contract | $439,000 | MRED MLS |
| — | Last price change | $459,000 | MRED MLS |
| 14 Mar, 2022 | Listed for sale | $459,000 | MRED MLS |
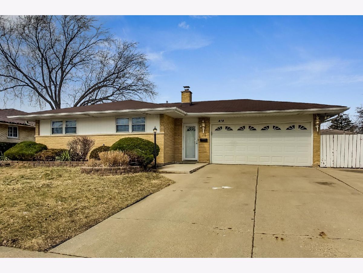
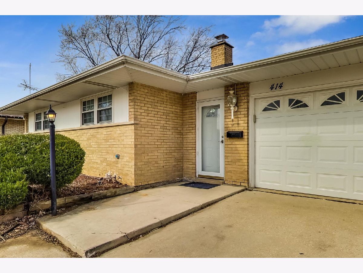
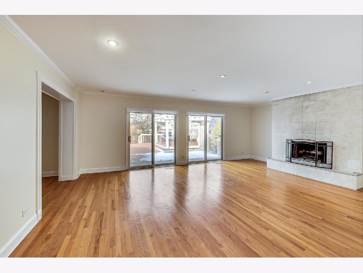
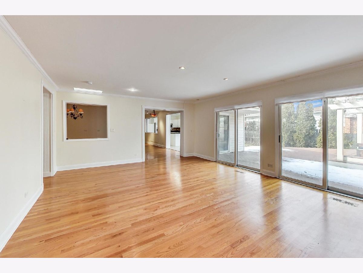
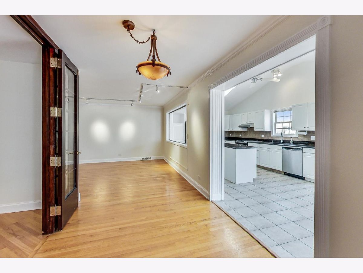
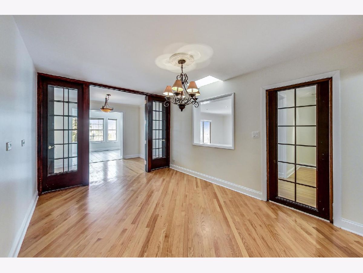
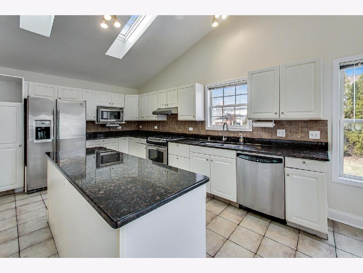
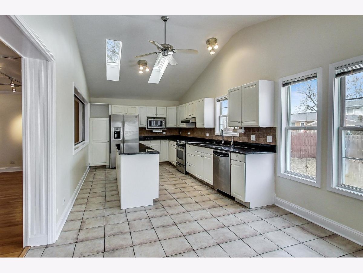
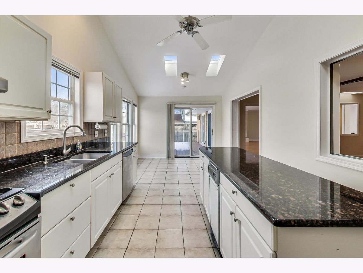
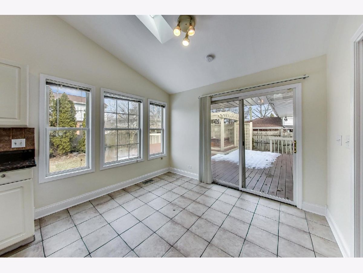
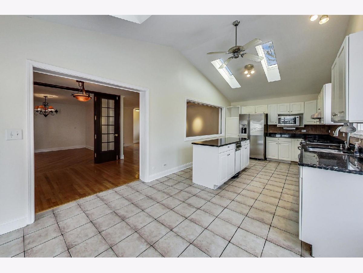
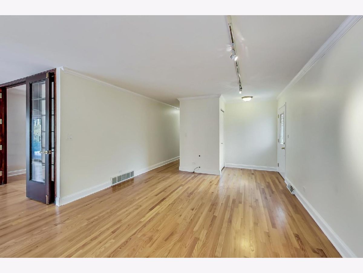
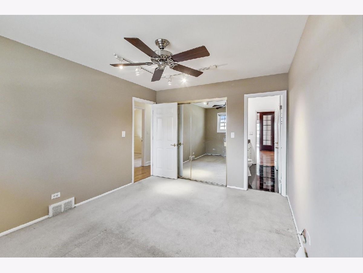
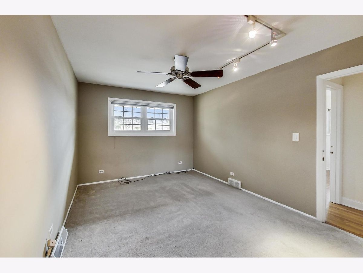
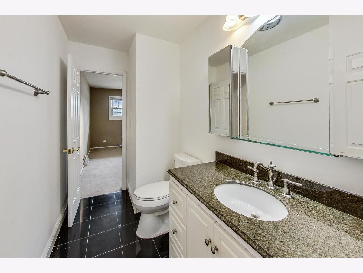
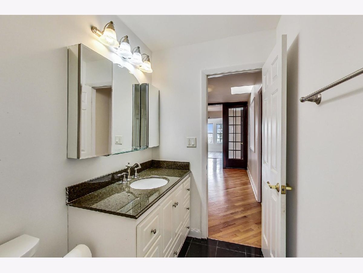
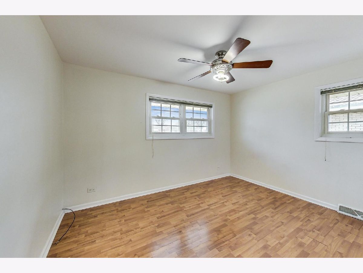
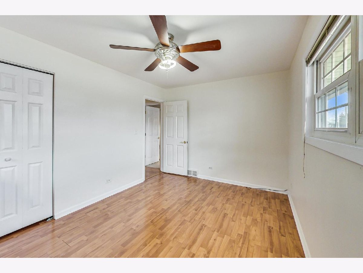
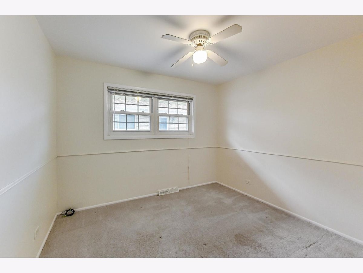
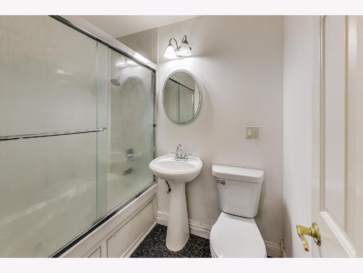
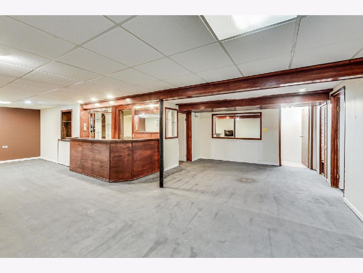
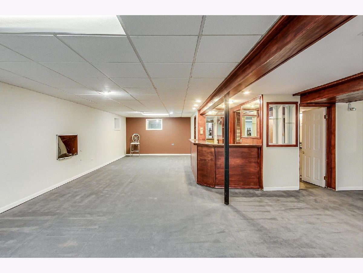
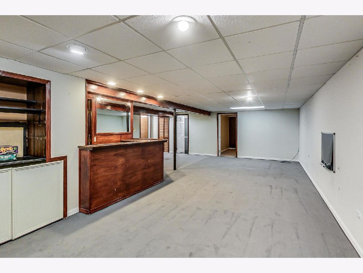
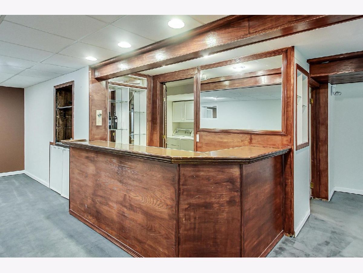
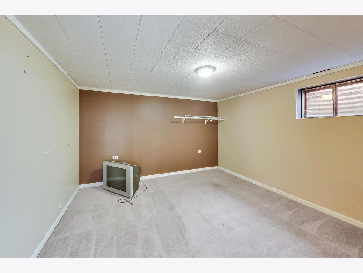
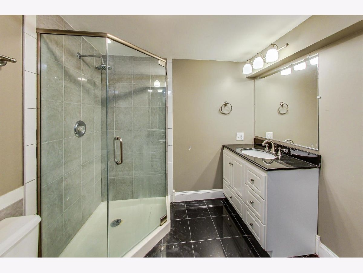
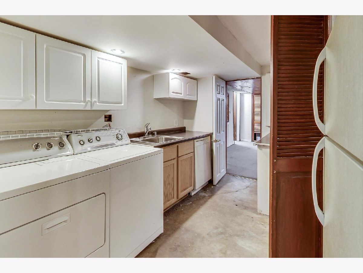
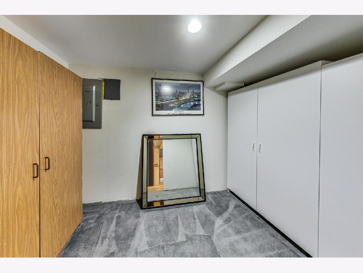
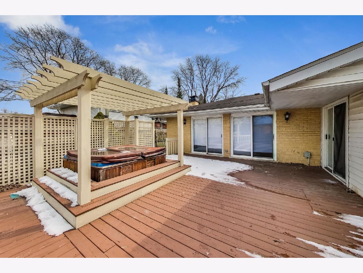
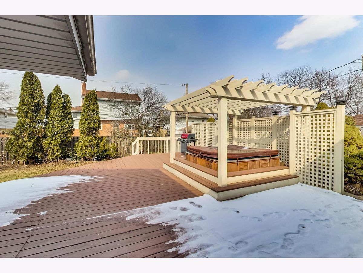
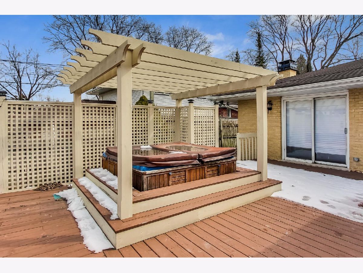
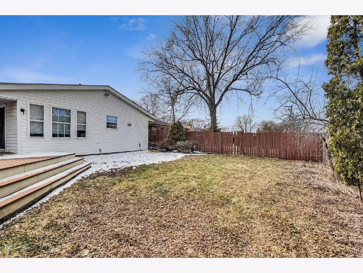
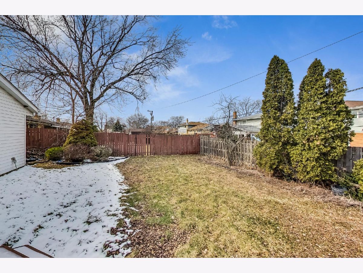
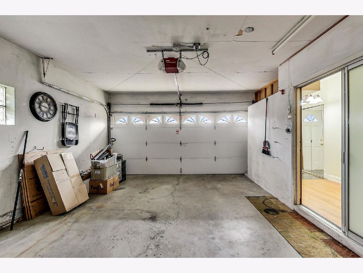
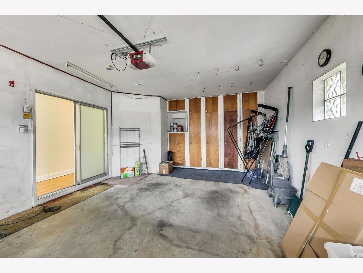
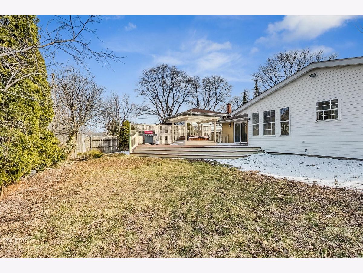
Room Specifics
Total Bedrooms: 4
Bedrooms Above Ground: 3
Bedrooms Below Ground: 1
Dimensions: —
Floor Type: —
Dimensions: —
Floor Type: —
Dimensions: —
Floor Type: —
Full Bathrooms: 3
Bathroom Amenities: Separate Shower,Full Body Spray Shower,Double Shower,Soaking Tub
Bathroom in Basement: 1
Rooms: —
Basement Description: Finished
Other Specifics
| 2 | |
| — | |
| Concrete | |
| — | |
| — | |
| 62 X 150 | |
| Pull Down Stair | |
| — | |
| — | |
| — | |
| Not in DB | |
| — | |
| — | |
| — | |
| — |
Tax History
| Year | Property Taxes |
|---|---|
| 2022 | $6,002 |
Contact Agent
Nearby Similar Homes
Nearby Sold Comparables
Contact Agent
Listing Provided By
@properties Christie's International Real Estate








