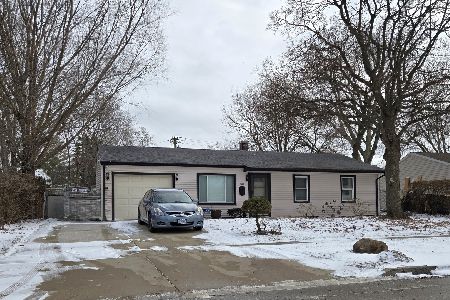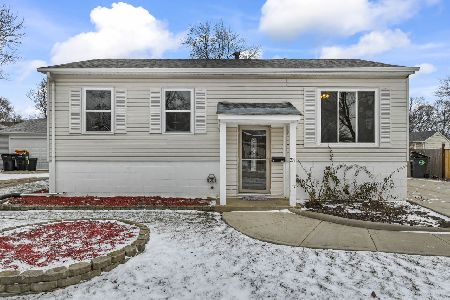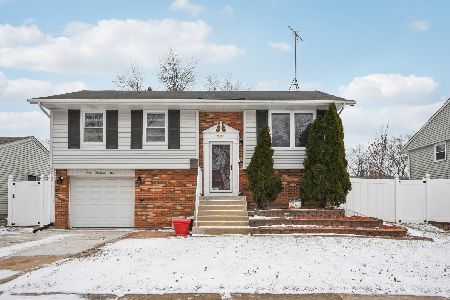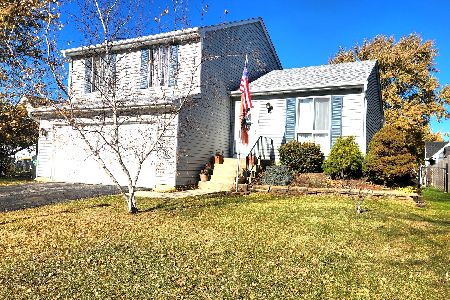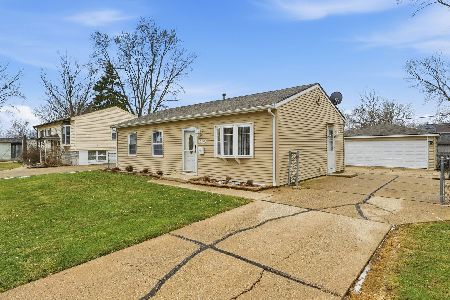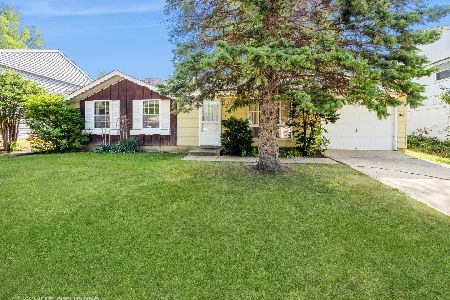414 Sherwood Drive, Streamwood, Illinois 60107
$228,000
|
Sold
|
|
| Status: | Closed |
| Sqft: | 1,136 |
| Cost/Sqft: | $200 |
| Beds: | 3 |
| Baths: | 2 |
| Year Built: | 1969 |
| Property Taxes: | $3,482 |
| Days On Market: | 2650 |
| Lot Size: | 0,21 |
Description
Outstanding raised ranch with gleaming oak floors throughout most of the main level. Spacious open floor plan. Beautiful 42" cherry cabinets that include a movable island, pantry cabinet with pull-out shelves and a breakfast bar that opens to the dining room. Oak 6 panel doors on main level. Updated hall bath with newer ceramic surround and floor. Newer vanity and mirror. Lower level has a 24 x 13 room. Laundry has newer front loading washer and dryer with storage underneath. Spacious family room (could even use part of room for a 4th bedroom), 2-1/2 car attached garage. Roof and siding approximately 8 years old, 2-1/2 ton AC and furnace 4-5 years old, dishwasher 5 years, all windows replaced with dual pane and vinyl clad for low maintenance. 6 panel oak doors on main level. Newer washer and dryer will remain. Sq. ft. does not include lower level.
Property Specifics
| Single Family | |
| — | |
| — | |
| 1969 | |
| Partial | |
| RAISED RANCH | |
| No | |
| 0.21 |
| Cook | |
| Woodland Heights | |
| 0 / Not Applicable | |
| None | |
| Lake Michigan | |
| Public Sewer | |
| 10114238 | |
| 06243060160000 |
Nearby Schools
| NAME: | DISTRICT: | DISTANCE: | |
|---|---|---|---|
|
Grade School
Ridge Circle Elementary School |
46 | — | |
|
Middle School
Canton Middle School |
46 | Not in DB | |
|
High School
Streamwood High School |
46 | Not in DB | |
Property History
| DATE: | EVENT: | PRICE: | SOURCE: |
|---|---|---|---|
| 30 Nov, 2018 | Sold | $228,000 | MRED MLS |
| 21 Oct, 2018 | Under contract | $227,000 | MRED MLS |
| 17 Oct, 2018 | Listed for sale | $227,000 | MRED MLS |
Room Specifics
Total Bedrooms: 3
Bedrooms Above Ground: 3
Bedrooms Below Ground: 0
Dimensions: —
Floor Type: Hardwood
Dimensions: —
Floor Type: Hardwood
Full Bathrooms: 2
Bathroom Amenities: —
Bathroom in Basement: 1
Rooms: No additional rooms
Basement Description: Finished
Other Specifics
| 2 | |
| Concrete Perimeter | |
| — | |
| Deck | |
| — | |
| 66X135X145X65 | |
| — | |
| None | |
| Hardwood Floors, Wood Laminate Floors | |
| Range, Microwave, Dishwasher, Refrigerator, Washer, Dryer, Range Hood | |
| Not in DB | |
| Pool, Sidewalks, Street Lights, Street Paved | |
| — | |
| — | |
| — |
Tax History
| Year | Property Taxes |
|---|---|
| 2018 | $3,482 |
Contact Agent
Nearby Similar Homes
Nearby Sold Comparables
Contact Agent
Listing Provided By
RE/MAX Unlimited Northwest

