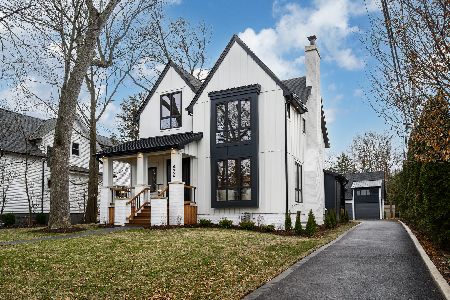414 Sunset Lane, Glencoe, Illinois 60022
$1,350,000
|
Sold
|
|
| Status: | Closed |
| Sqft: | 4,047 |
| Cost/Sqft: | $334 |
| Beds: | 4 |
| Baths: | 4 |
| Year Built: | 1953 |
| Property Taxes: | $23,037 |
| Days On Market: | 1661 |
| Lot Size: | 0,00 |
Description
Sold in private network. Welcome to this unique high-end mid-century modern house that has been renovated with a contemporary flair. Located in the Village of Glencoe, one of the most walkable communities of the Northshore, the house sits on a beautifully landscaped plot on a quiet street. It is close to the Chicago Botanical Gardens and the Glencoe beach, at only few blocks to the Metra train station and the village's main street. The house is very versatile and suitable for entertaining and family life, ideal for children and pets. The extended entrance is raised and showcases Jerusalem travertine stone. The space flows throughout the main level thanks to the open floor plan that integrates living, dining, family room, and kitchen into one vibrant space, showcasing hardwood floors. The kitchen is equipped with top brand appliances and quartz stone countertops. The house is spacious and full of light thanks to the high ceilings, skylights, and windows that provide enticing views to the front and the back yards. The staircase splits half level up to three well sized bedrooms and two full bathrooms and half level down to a large multipurpose room, powder room, and laundry with access to the backyard. The main bedroom suite is located on the top floor, that also includes a seating area, walk-in closet with built-in shelving, and full bathroom. A one of a kind half-moon panoramic window in the bedroom oversees the manicured front yard and the street beyond. The backyard features a wooden deck and a seating paved patio. The house has been recently upgraded with split zone heating and cooling systems, front and backyard irrigation system, and a security system.
Property Specifics
| Single Family | |
| — | |
| — | |
| 1953 | |
| Full | |
| — | |
| No | |
| — |
| Cook | |
| — | |
| 0 / Not Applicable | |
| None | |
| Lake Michigan | |
| Public Sewer | |
| 10886246 | |
| 05063130070000 |
Nearby Schools
| NAME: | DISTRICT: | DISTANCE: | |
|---|---|---|---|
|
High School
New Trier Twp H.s. Northfield/wi |
203 | Not in DB | |
Property History
| DATE: | EVENT: | PRICE: | SOURCE: |
|---|---|---|---|
| 24 May, 2011 | Sold | $800,000 | MRED MLS |
| 3 May, 2011 | Under contract | $895,000 | MRED MLS |
| 28 Apr, 2011 | Listed for sale | $895,000 | MRED MLS |
| 21 Jun, 2016 | Sold | $895,000 | MRED MLS |
| 6 May, 2016 | Under contract | $939,000 | MRED MLS |
| — | Last price change | $975,000 | MRED MLS |
| 30 Mar, 2016 | Listed for sale | $975,000 | MRED MLS |
| 1 Jul, 2021 | Sold | $1,350,000 | MRED MLS |
| 1 Jul, 2021 | Under contract | $1,350,000 | MRED MLS |
| 30 Jun, 2021 | Listed for sale | $1,350,000 | MRED MLS |
| 9 Aug, 2024 | Sold | $1,422,500 | MRED MLS |
| 25 Jun, 2024 | Under contract | $1,475,000 | MRED MLS |
| 18 Jun, 2024 | Listed for sale | $1,475,000 | MRED MLS |
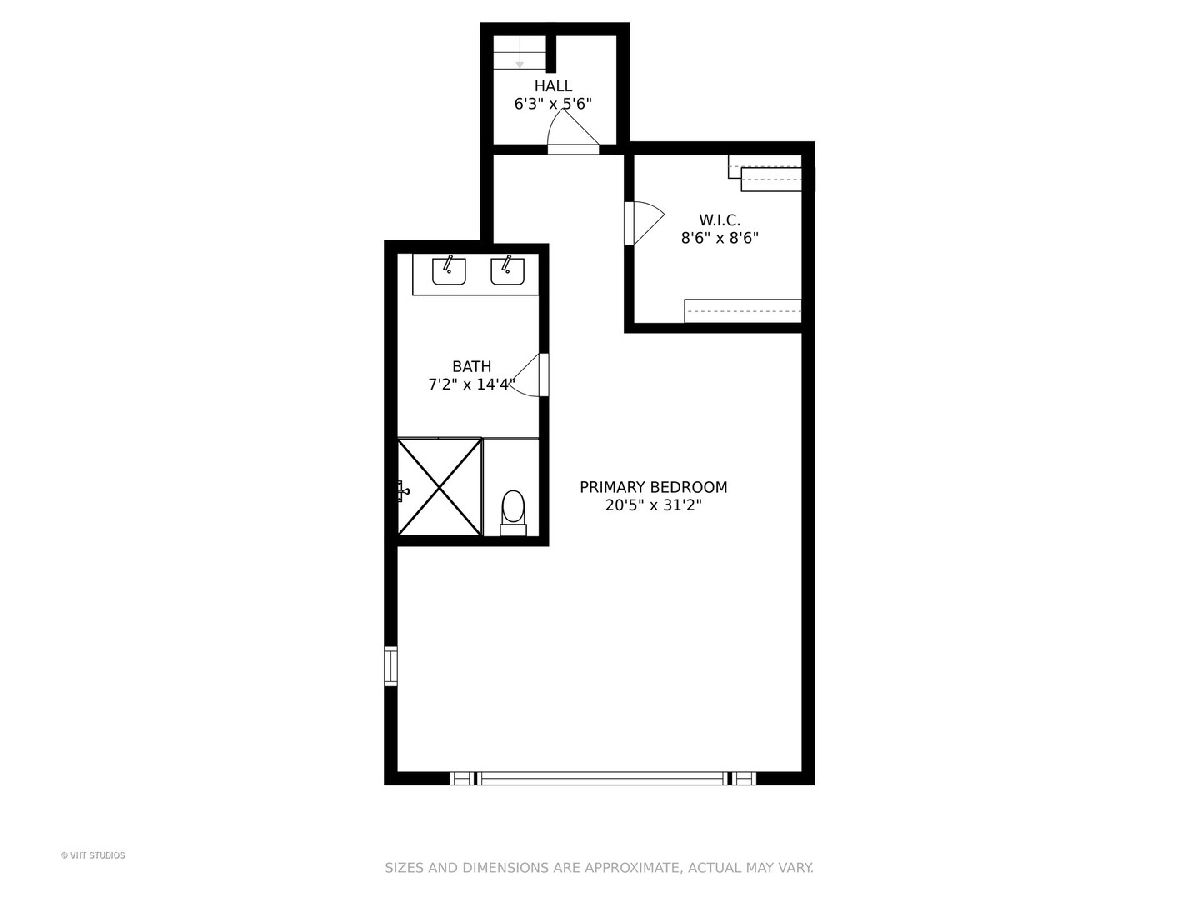
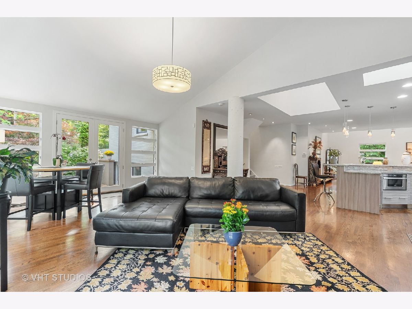
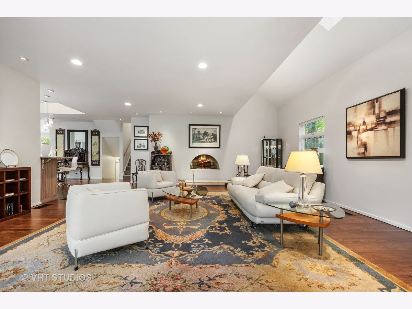
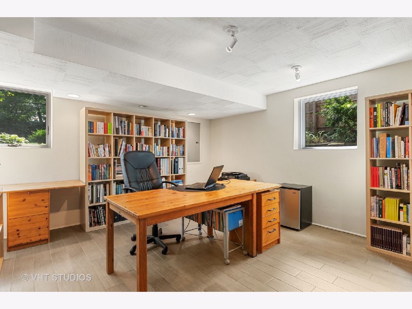
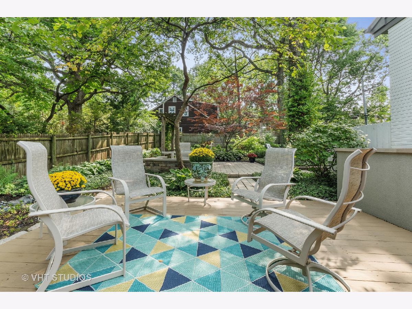
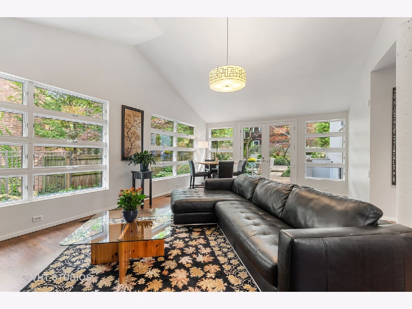
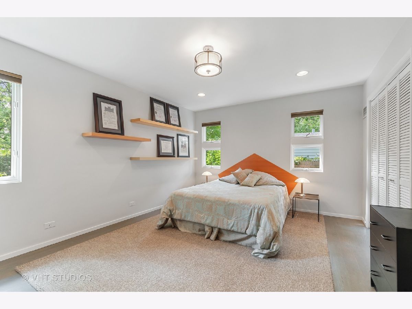
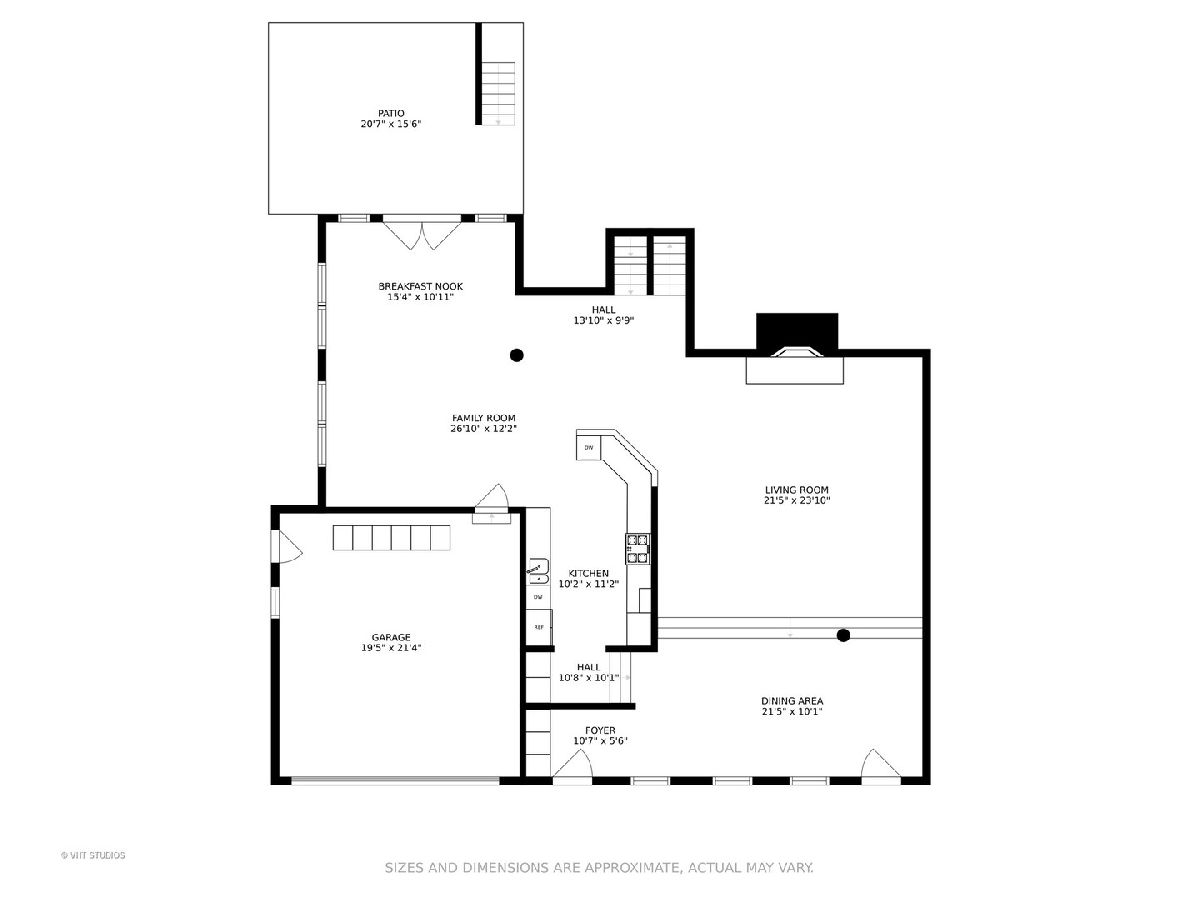
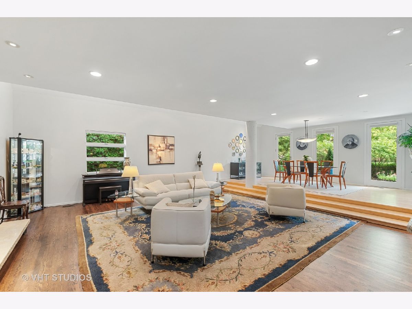
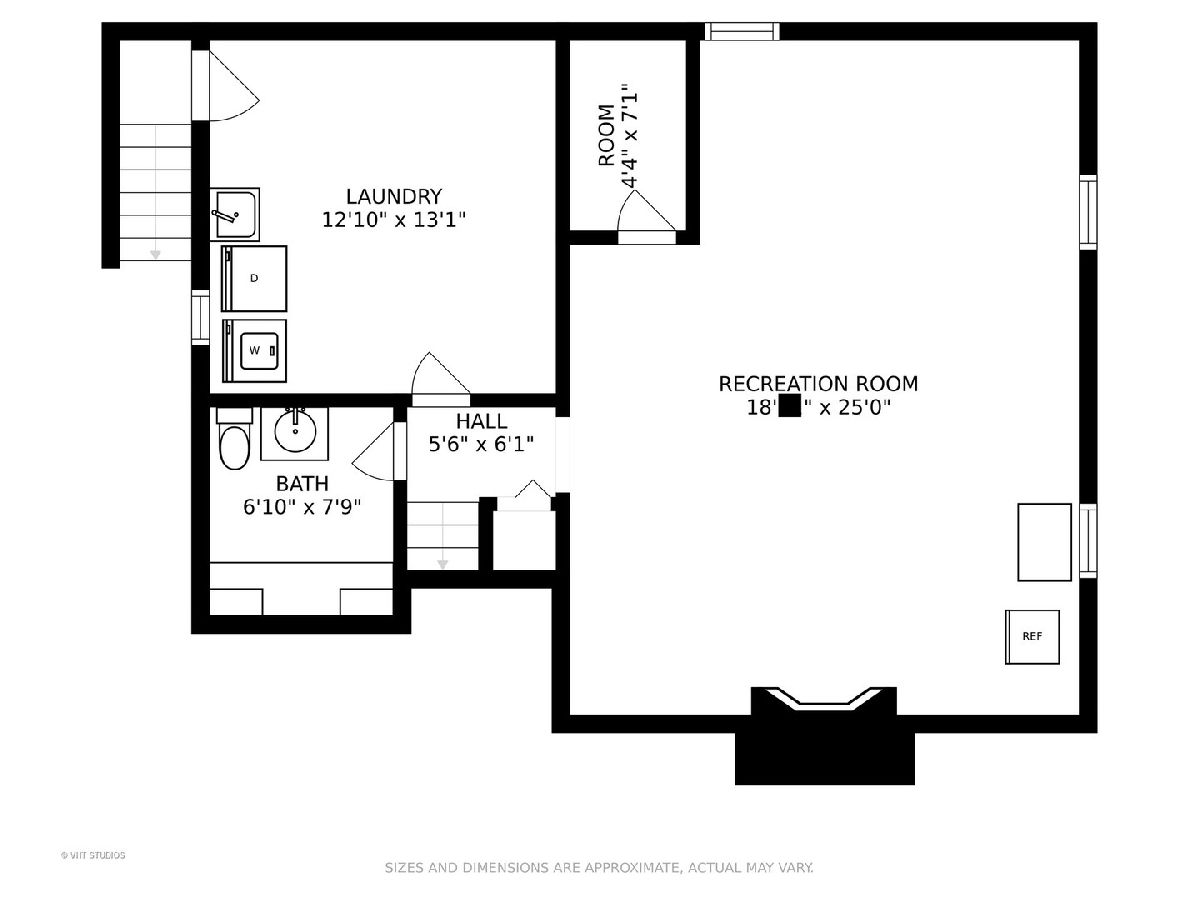
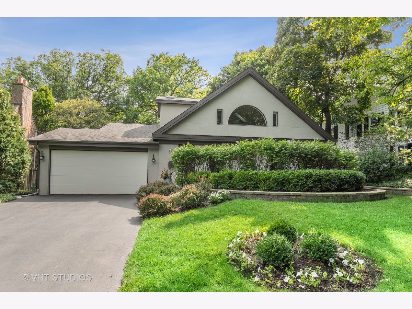
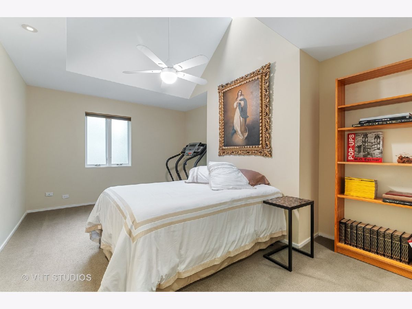
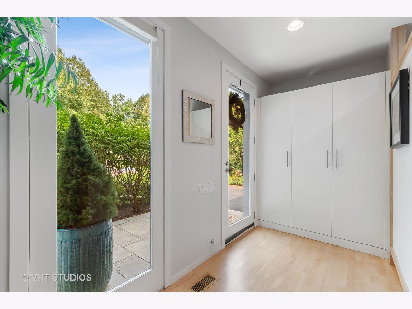
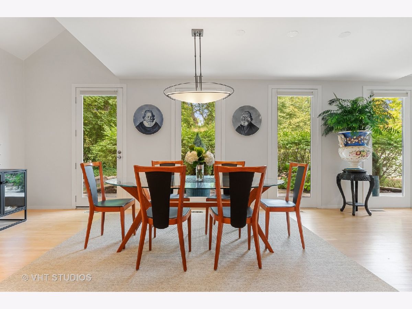
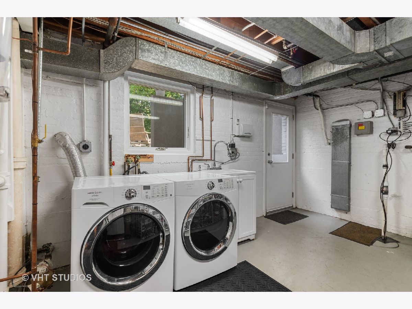
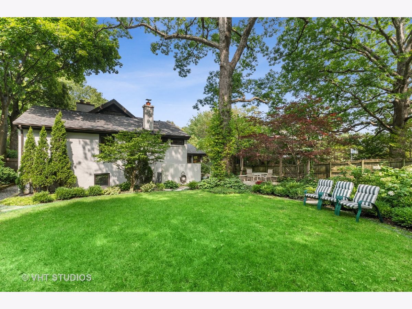
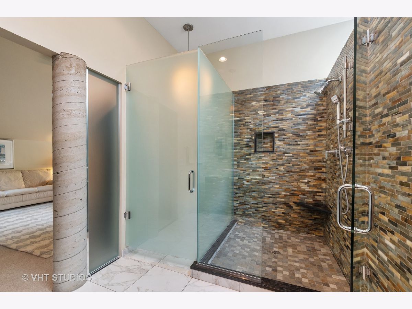
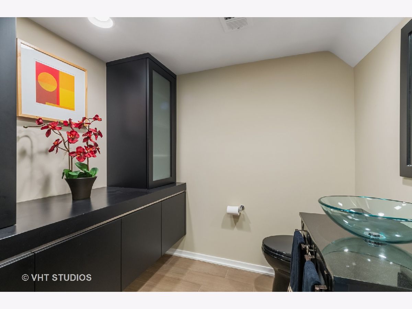
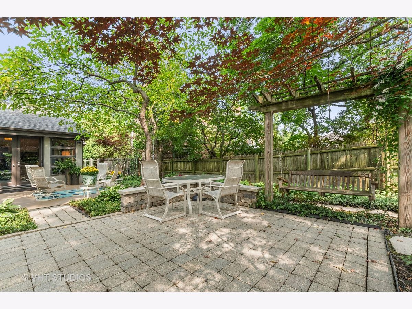
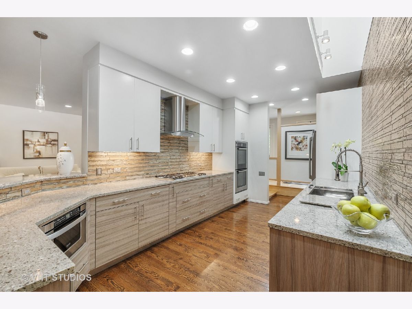
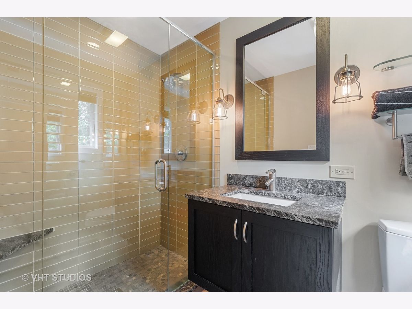
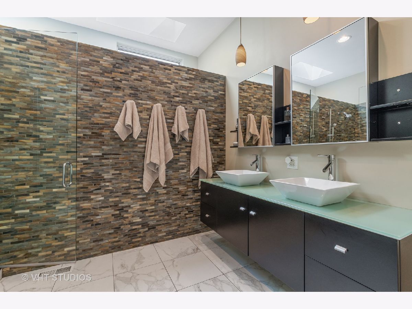
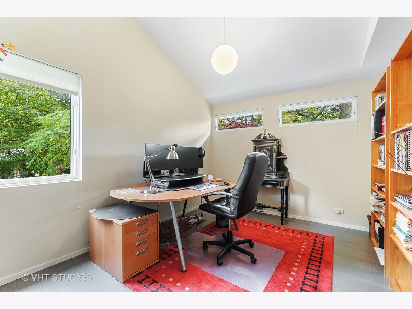
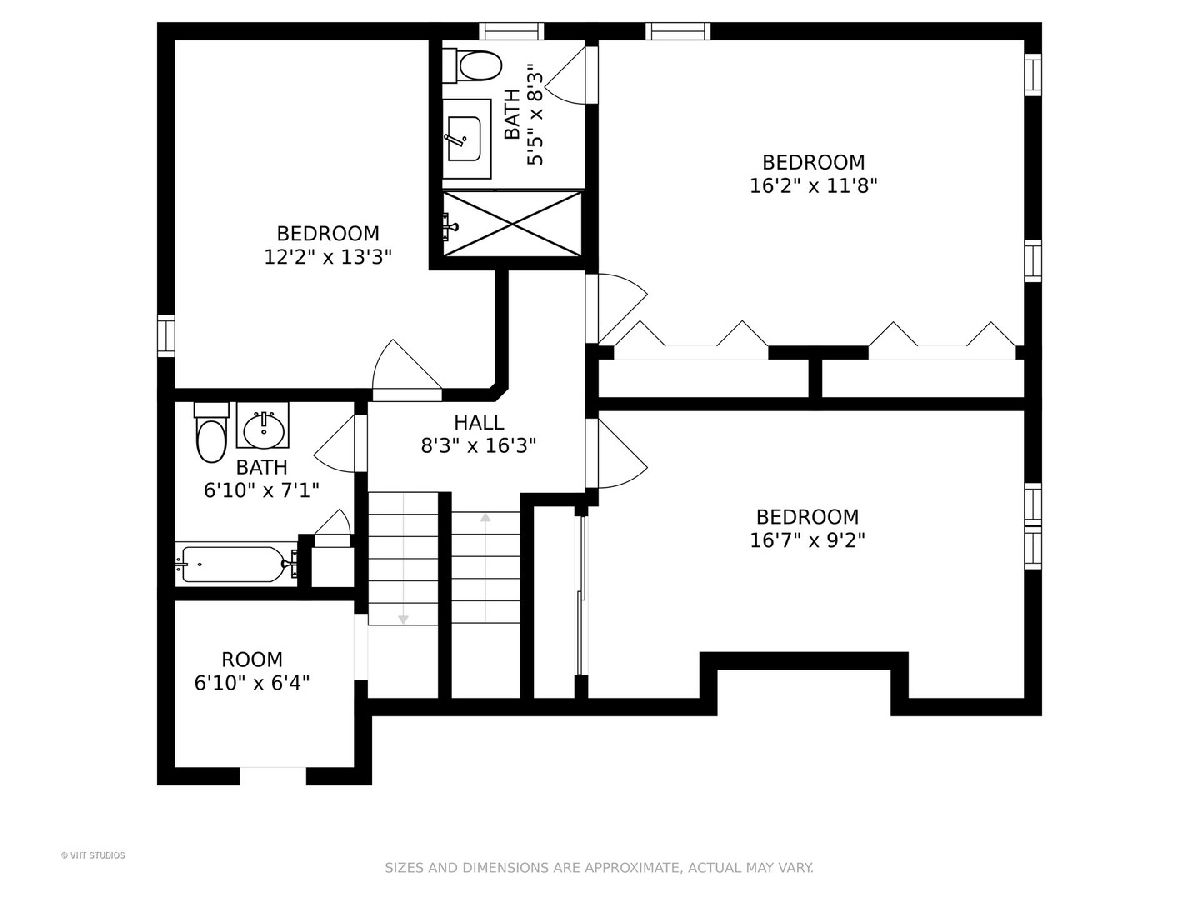
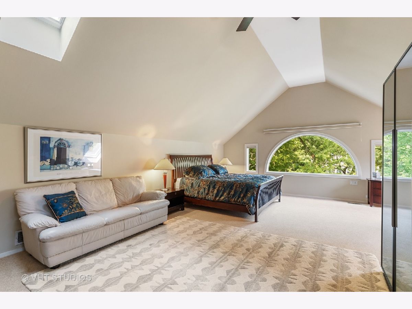
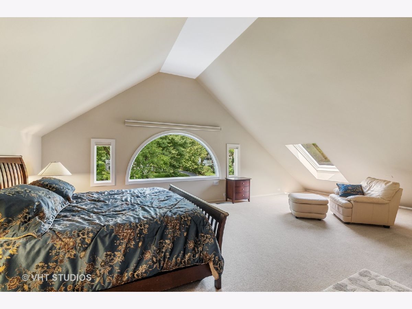
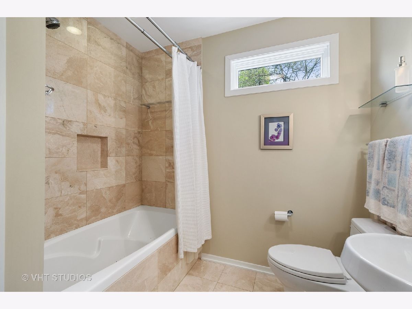
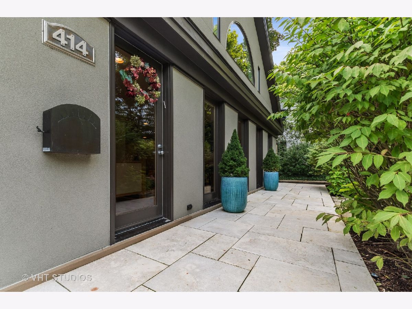
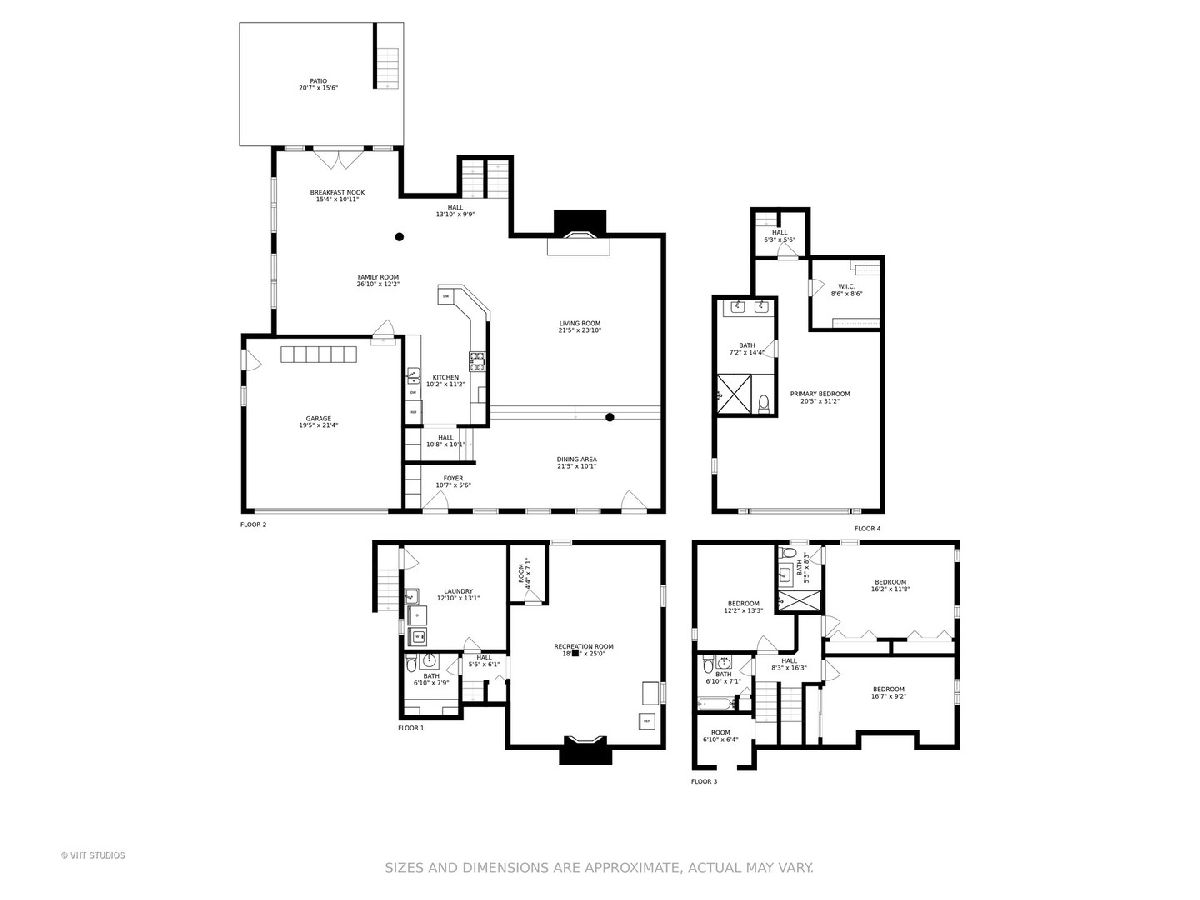
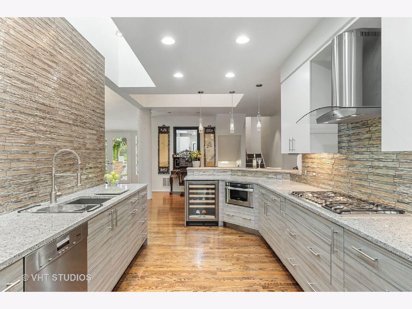
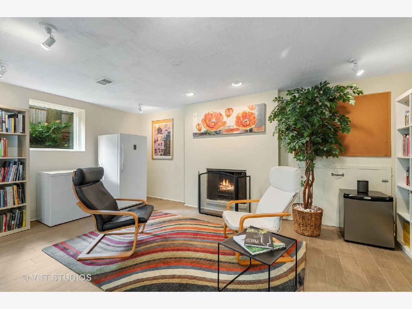
Room Specifics
Total Bedrooms: 4
Bedrooms Above Ground: 4
Bedrooms Below Ground: 0
Dimensions: —
Floor Type: Hardwood
Dimensions: —
Floor Type: Carpet
Dimensions: —
Floor Type: Hardwood
Full Bathrooms: 4
Bathroom Amenities: —
Bathroom in Basement: 1
Rooms: Recreation Room,Breakfast Room,Sitting Room,Foyer
Basement Description: Finished
Other Specifics
| — | |
| — | |
| — | |
| — | |
| — | |
| 77X187X75X170 | |
| — | |
| Full | |
| — | |
| Double Oven, Range, Microwave, Dishwasher, High End Refrigerator, Freezer, Washer, Dryer, Disposal, Stainless Steel Appliance(s), Wine Refrigerator | |
| Not in DB | |
| — | |
| — | |
| — | |
| — |
Tax History
| Year | Property Taxes |
|---|---|
| 2011 | $21,736 |
| 2016 | $19,779 |
| 2021 | $23,037 |
| 2024 | $26,661 |
Contact Agent
Nearby Similar Homes
Nearby Sold Comparables
Contact Agent
Listing Provided By
Baird & Warner






