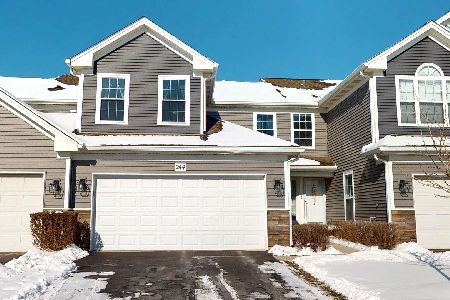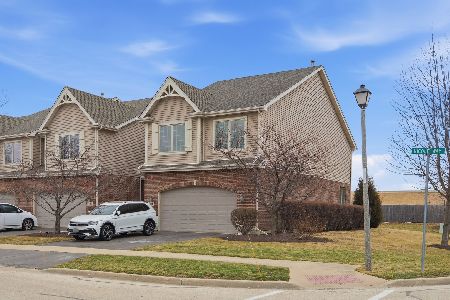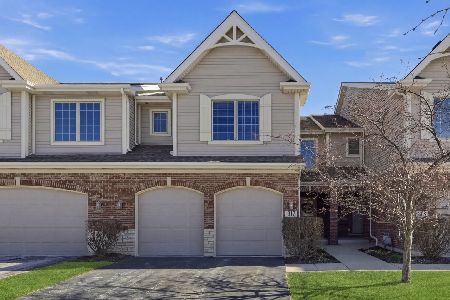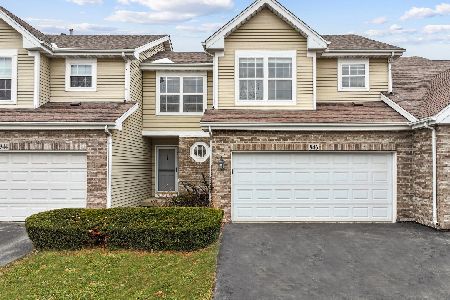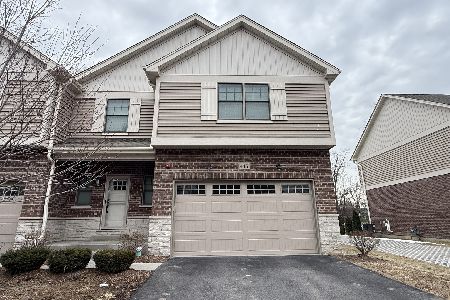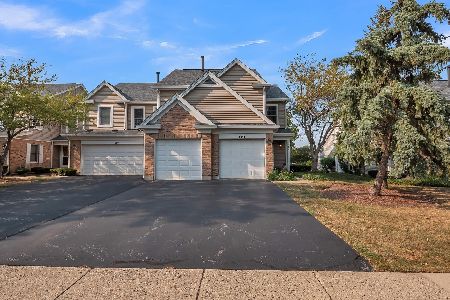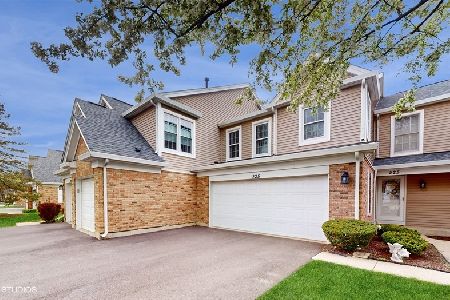414 Theodore Lane, Itasca, Illinois 60143
$294,000
|
Sold
|
|
| Status: | Closed |
| Sqft: | 1,700 |
| Cost/Sqft: | $176 |
| Beds: | 2 |
| Baths: | 3 |
| Year Built: | 1993 |
| Property Taxes: | $4,992 |
| Days On Market: | 1669 |
| Lot Size: | 0,00 |
Description
Gorgeous Townhome in Fabulous Location! Walk into foyer that opens to a bright & spacious living room with volume ceiling! Beautiful kitchen with granite countertop, soft close cabinets, marble tile floor & stainless steel appliances! Spacious open floor plan with loft overlooking living room. Large Primary Bedroom with vaulted ceiling & walk in closet! Luxurious primary bath with two vanities, spa tub & separate shower. 2nd bedroom with private bath! Many updates: new toilets (2020), vinyl windows (2015), washer (2017), dryer (2015), water heater (2015) Garage door opener with transmitters and keypad (2021). Pot-rack and shelving in living room and primary BR stay with home. Hurry! All this is on a quiet desirable street in close proximity to parks, downtown Itasca, Metra station & easy highway access!
Property Specifics
| Condos/Townhomes | |
| 2 | |
| — | |
| 1993 | |
| None | |
| — | |
| No | |
| — |
| Du Page | |
| Hamilton Village | |
| 200 / Monthly | |
| Exterior Maintenance,Lawn Care,Snow Removal | |
| Lake Michigan | |
| Public Sewer | |
| 11179648 | |
| 0305304041 |
Nearby Schools
| NAME: | DISTRICT: | DISTANCE: | |
|---|---|---|---|
|
Grade School
Elmer H Franzen Intermediate Sch |
10 | — | |
|
Middle School
F E Peacock Middle School |
10 | Not in DB | |
|
High School
Lake Park High School |
108 | Not in DB | |
Property History
| DATE: | EVENT: | PRICE: | SOURCE: |
|---|---|---|---|
| 1 Apr, 2015 | Sold | $241,900 | MRED MLS |
| 5 Mar, 2015 | Under contract | $249,900 | MRED MLS |
| 1 Mar, 2015 | Listed for sale | $249,900 | MRED MLS |
| 24 Sep, 2021 | Sold | $294,000 | MRED MLS |
| 11 Aug, 2021 | Under contract | $298,500 | MRED MLS |
| 5 Aug, 2021 | Listed for sale | $298,500 | MRED MLS |
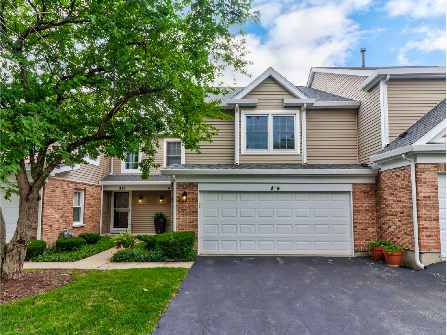
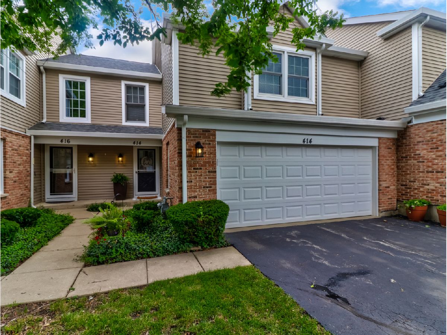
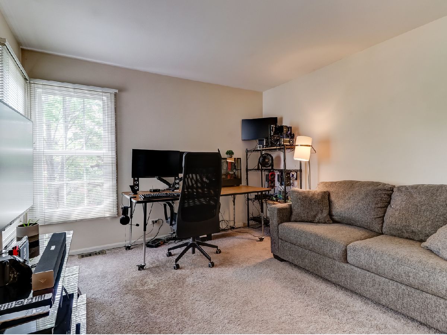
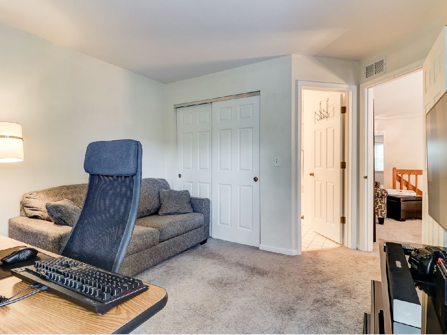
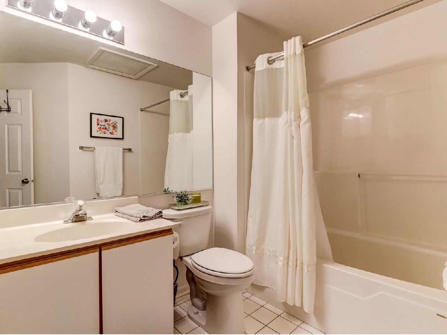
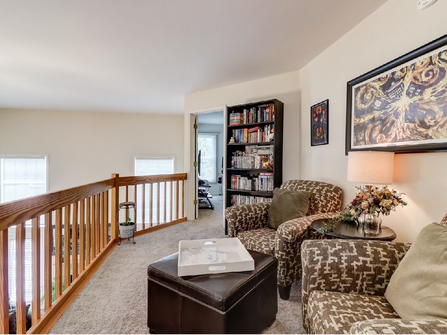
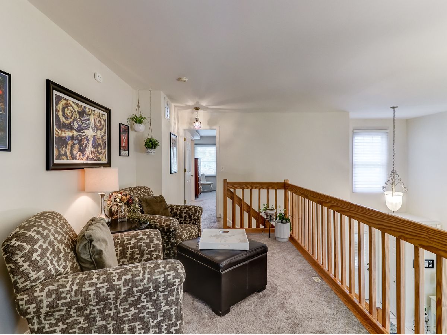
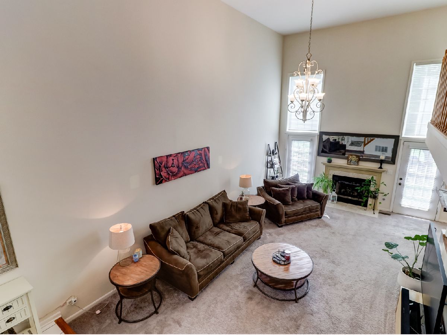
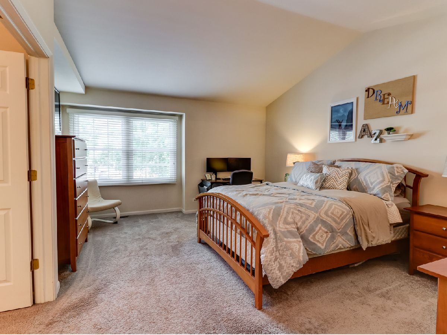
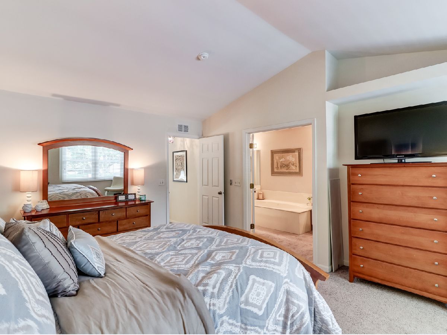
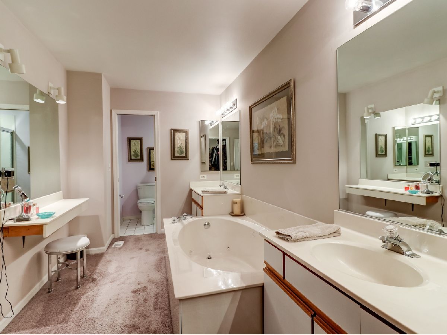
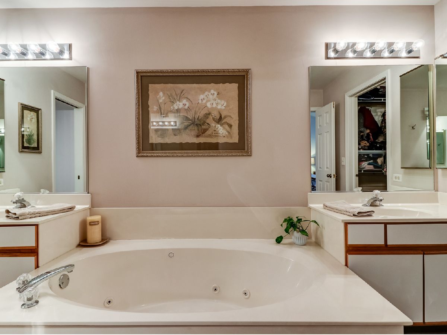
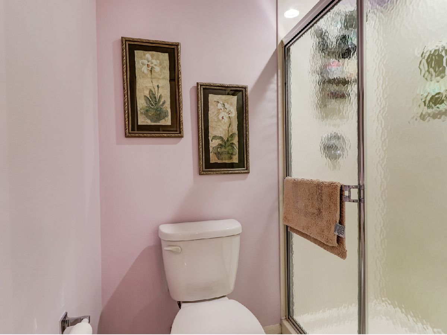
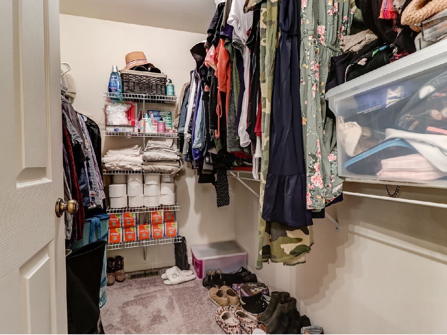
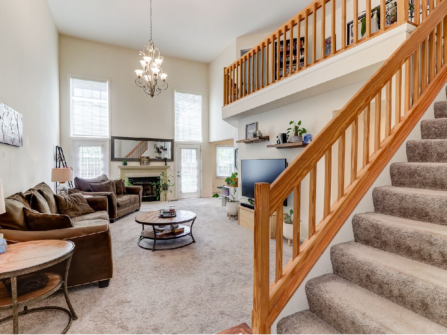
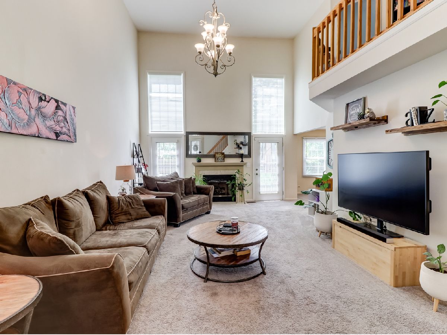
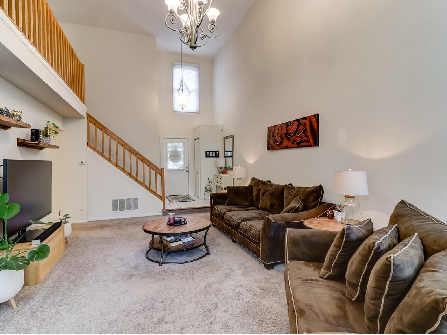
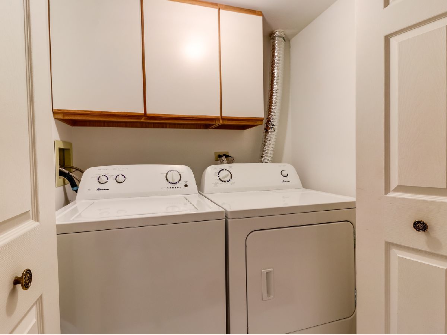
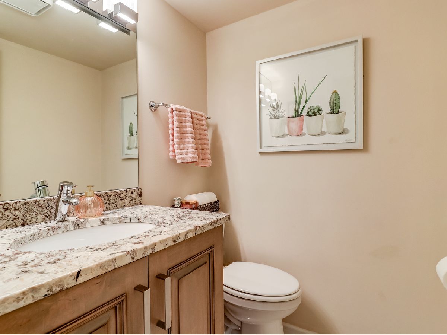
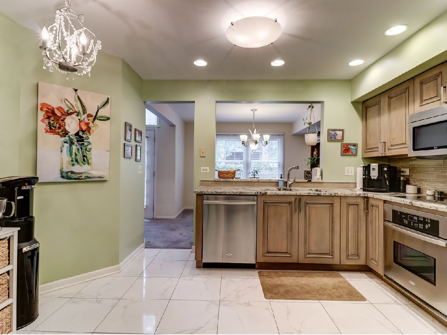
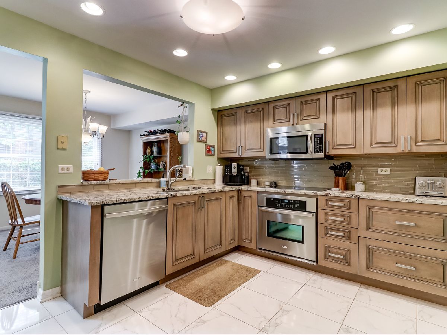
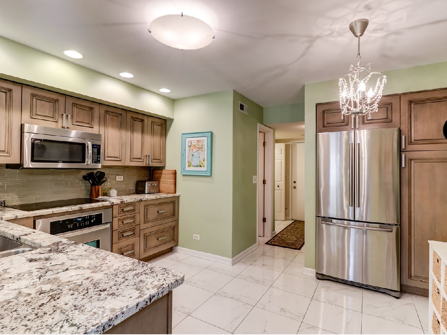
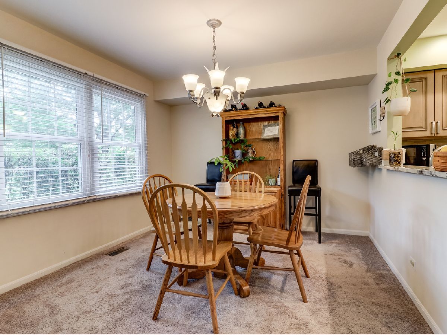
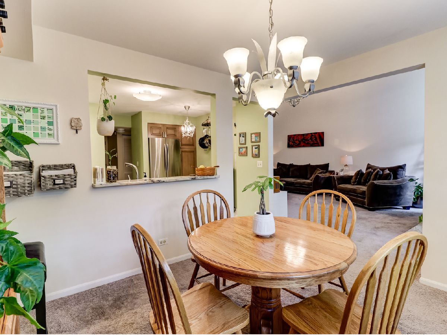
Room Specifics
Total Bedrooms: 2
Bedrooms Above Ground: 2
Bedrooms Below Ground: 0
Dimensions: —
Floor Type: Carpet
Full Bathrooms: 3
Bathroom Amenities: Whirlpool,Separate Shower
Bathroom in Basement: 0
Rooms: Loft,Foyer
Basement Description: Slab
Other Specifics
| 2 | |
| Concrete Perimeter | |
| Asphalt | |
| — | |
| — | |
| 39.65 X 130 | |
| — | |
| Full | |
| Vaulted/Cathedral Ceilings, First Floor Laundry, Laundry Hook-Up in Unit, Storage | |
| Range, Microwave, Dishwasher, Refrigerator, Stainless Steel Appliance(s) | |
| Not in DB | |
| — | |
| — | |
| — | |
| Attached Fireplace Doors/Screen, Gas Starter |
Tax History
| Year | Property Taxes |
|---|---|
| 2015 | $3,863 |
| 2021 | $4,992 |
Contact Agent
Nearby Similar Homes
Nearby Sold Comparables
Contact Agent
Listing Provided By
Realty Executives Advance

