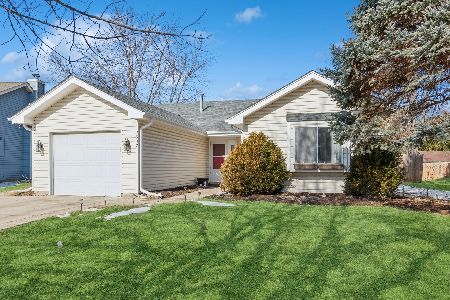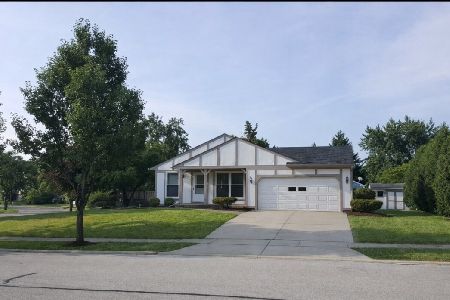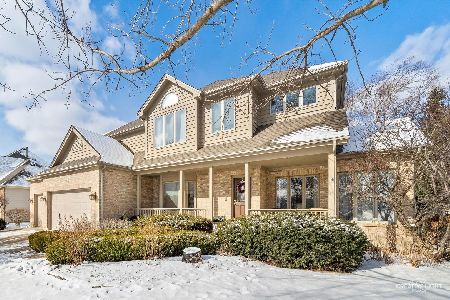414 Travelaire Avenue, Naperville, Illinois 60565
$263,900
|
Sold
|
|
| Status: | Closed |
| Sqft: | 1,071 |
| Cost/Sqft: | $247 |
| Beds: | 3 |
| Baths: | 2 |
| Year Built: | 1983 |
| Property Taxes: | $4,537 |
| Days On Market: | 2139 |
| Lot Size: | 0,17 |
Description
DO NOT HESITATE to look at this North facing home in Naperville's Neuqua Valley High School District. This 3 bedroom, 2 full bath RANCH home has been renovated, backs to a park and greenspace, and is ready for you to move right in! NEW Hand scraped floors, NEW white kitchen and trim is just the beginning. THIS ONE WILL NOT LAST LONG!
Property Specifics
| Single Family | |
| — | |
| Ranch | |
| 1983 | |
| None | |
| — | |
| No | |
| 0.17 |
| Du Page | |
| — | |
| 0 / Not Applicable | |
| None | |
| Lake Michigan,Public | |
| Public Sewer | |
| 10689439 | |
| 0736401064 |
Nearby Schools
| NAME: | DISTRICT: | DISTANCE: | |
|---|---|---|---|
|
Grade School
Clow Elementary School |
204 | — | |
|
Middle School
Gregory Middle School |
204 | Not in DB | |
|
High School
Neuqua Valley High School |
204 | Not in DB | |
Property History
| DATE: | EVENT: | PRICE: | SOURCE: |
|---|---|---|---|
| 27 Apr, 2015 | Sold | $214,900 | MRED MLS |
| 22 Feb, 2015 | Under contract | $214,900 | MRED MLS |
| 21 Feb, 2015 | Listed for sale | $214,900 | MRED MLS |
| 21 May, 2020 | Sold | $263,900 | MRED MLS |
| 24 Apr, 2020 | Under contract | $264,900 | MRED MLS |
| 20 Apr, 2020 | Listed for sale | $264,900 | MRED MLS |
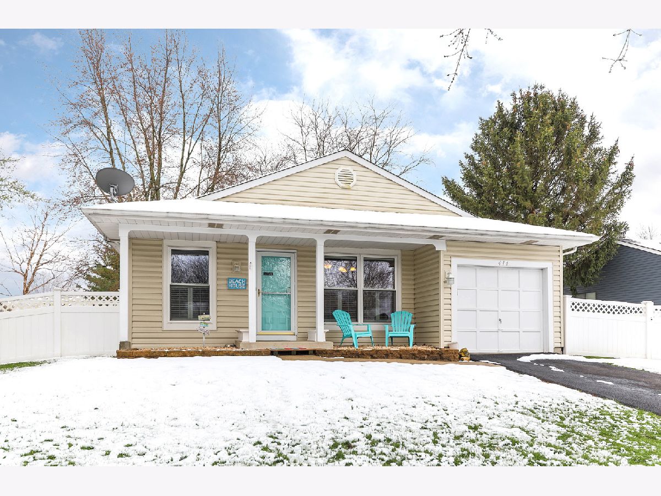




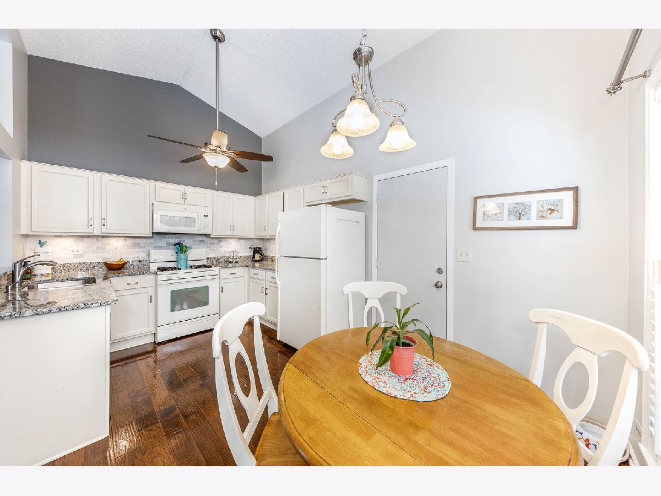
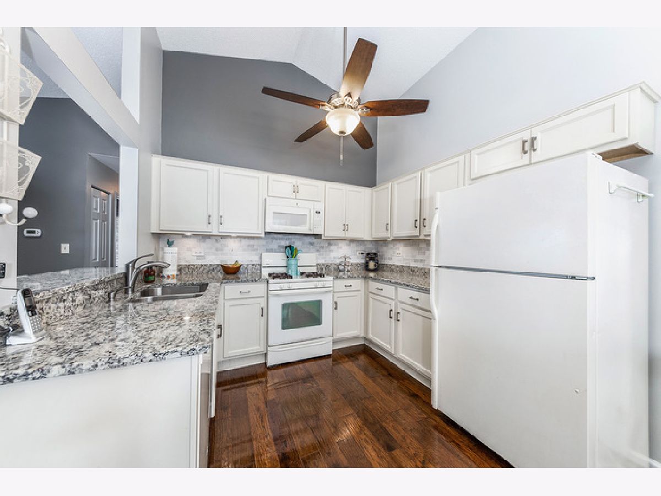
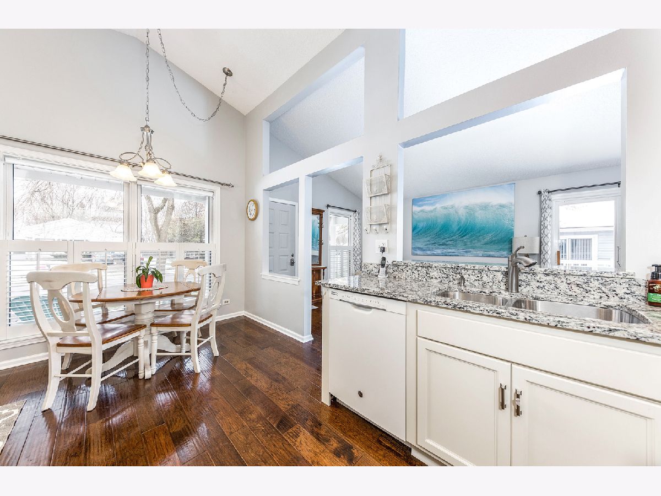
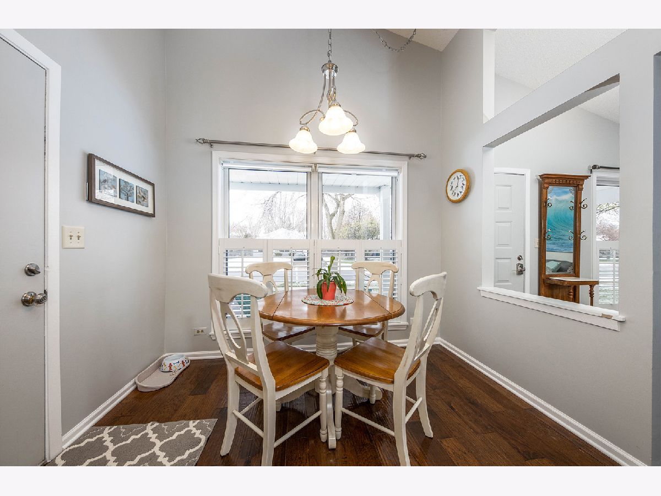
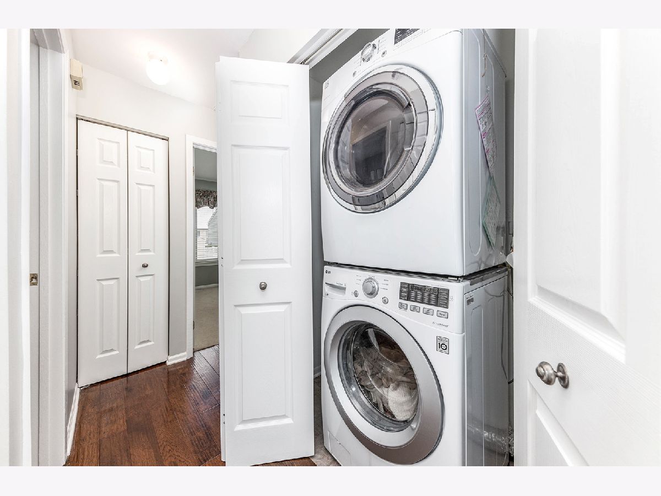

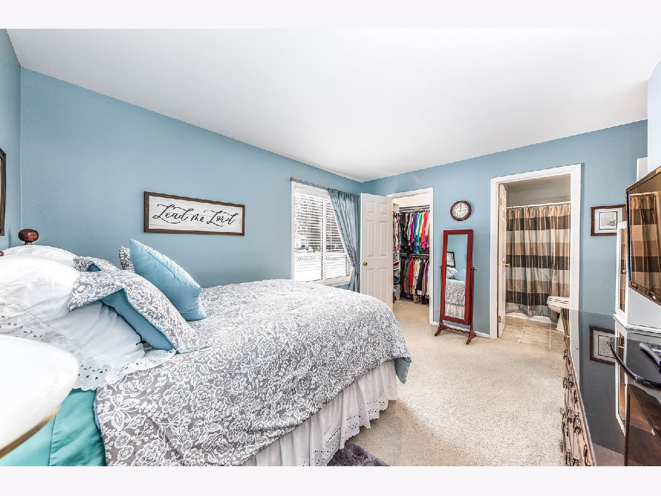

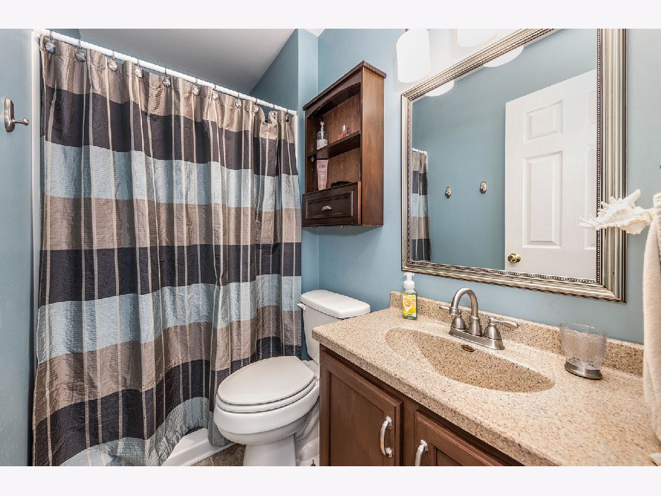
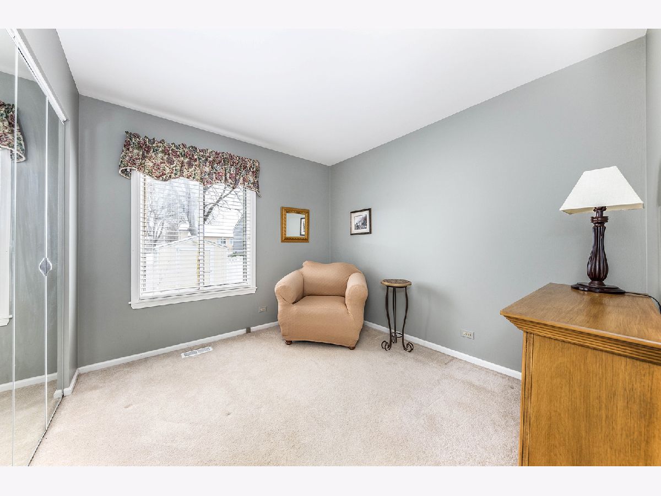
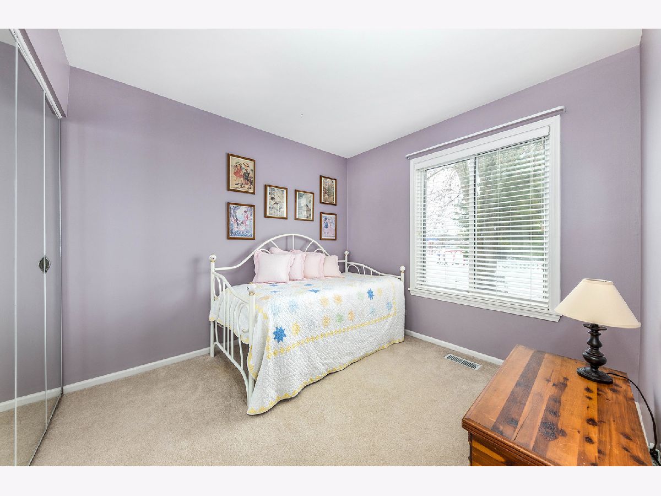
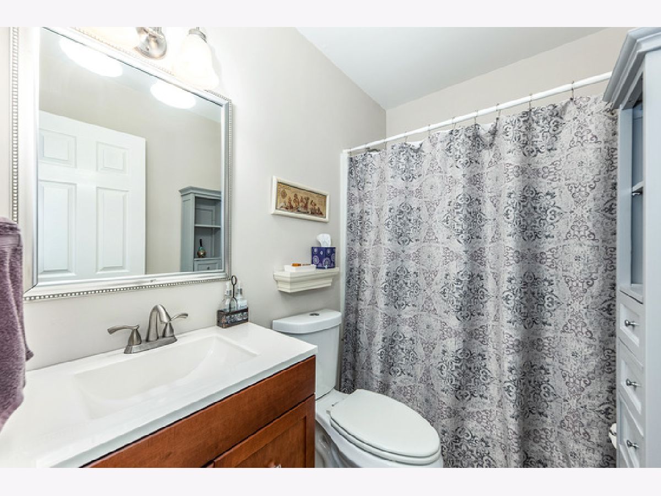
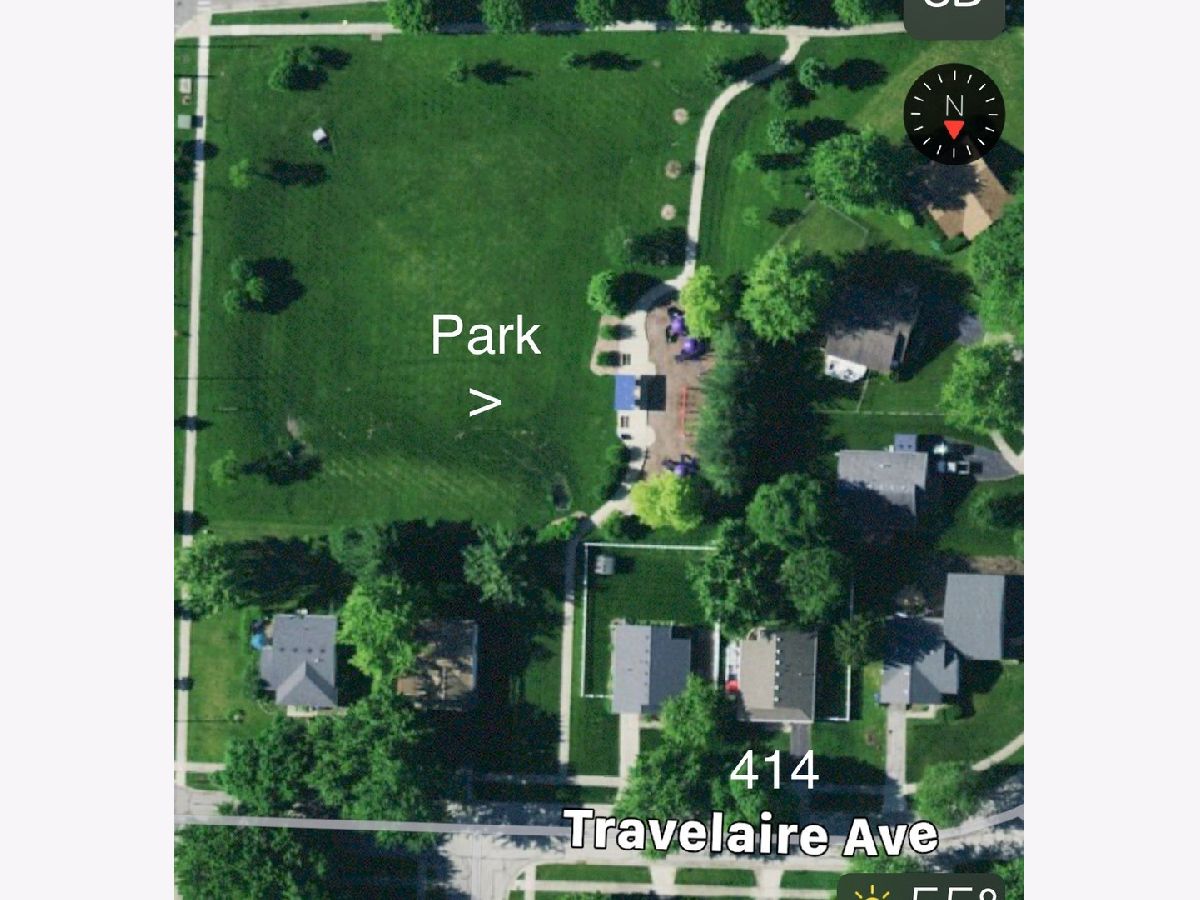
Room Specifics
Total Bedrooms: 3
Bedrooms Above Ground: 3
Bedrooms Below Ground: 0
Dimensions: —
Floor Type: Carpet
Dimensions: —
Floor Type: Carpet
Full Bathrooms: 2
Bathroom Amenities: —
Bathroom in Basement: 0
Rooms: Walk In Closet,Deck
Basement Description: Crawl
Other Specifics
| 1 | |
| Concrete Perimeter | |
| Asphalt | |
| Deck | |
| Cul-De-Sac,Fenced Yard,Park Adjacent | |
| 66X114 | |
| — | |
| Full | |
| Vaulted/Cathedral Ceilings, Hardwood Floors, First Floor Bedroom, First Floor Laundry, First Floor Full Bath | |
| Range, Microwave, Dishwasher, Refrigerator, Washer, Dryer | |
| Not in DB | |
| Park, Curbs, Street Lights, Street Paved | |
| — | |
| — | |
| — |
Tax History
| Year | Property Taxes |
|---|---|
| 2015 | $4,856 |
| 2020 | $4,537 |
Contact Agent
Nearby Similar Homes
Nearby Sold Comparables
Contact Agent
Listing Provided By
john greene, Realtor


