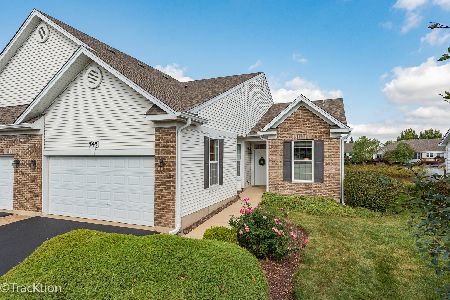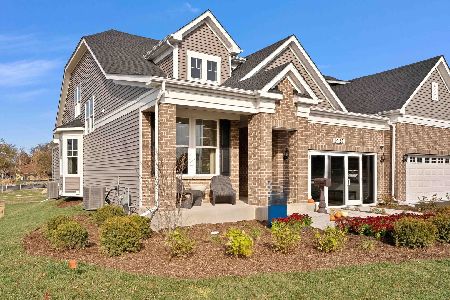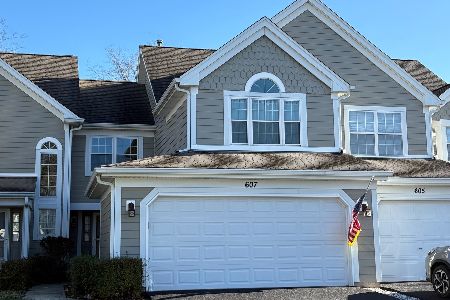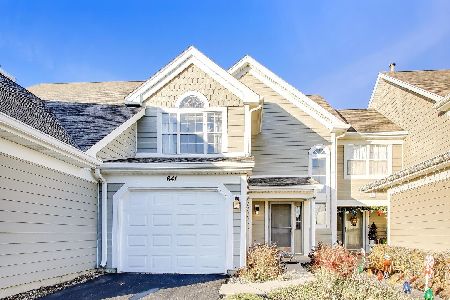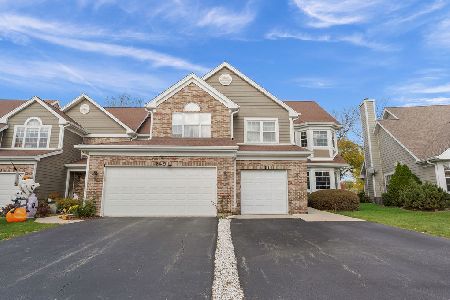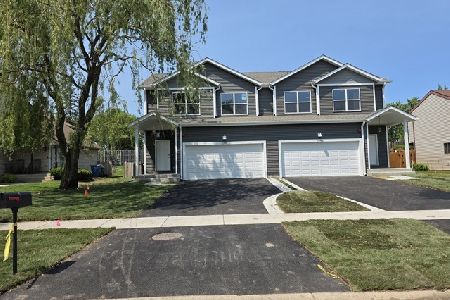414 Woodhill Drive, Carol Stream, Illinois 60188
$337,500
|
Sold
|
|
| Status: | Closed |
| Sqft: | 1,834 |
| Cost/Sqft: | $184 |
| Beds: | 2 |
| Baths: | 2 |
| Year Built: | 2003 |
| Property Taxes: | $8,510 |
| Days On Market: | 1586 |
| Lot Size: | 0,00 |
Description
Highly desirable, private entry ranch duplex with full daylight basement in 55+ community. Professionally decorated and move-in ready. Pride of ownership shows in this immaculate, well-maintained home. 2 bedroom, 2 bath. Great room concept with 9-foot ceilings throughout provides the sought-after open, airy floorplan that is perfect for entertaining. Look at all these updates: carpeting 2018, furnace 2019, dishwasher 2017, water heater 2017, sump pumps 2020, great room, master bedroom and bath lighting, switches & fixtures 2015, new landscaping, new GE refrigerator, convection/microwave, Maytag washer and dryer all in 2012, new mudroom cabinets and countertops 2014, all new blinds 2012, new fireplace surround 2018. Association replaced roof and put in oversized gutters in 2017/18. Great exposure with an abundance of natural light. Kitchen features soft close cabinetry and roll out shelves. Updated baths. Huge, partially-finished basement with above-grade windows for natural light. Plenty of space to meet everyone's lifestyle needs. Room for media area, game space, hobbies and storage. Large deck overlooks beautiful private back yard. Super convenient location. Minutes from shopping, restaurants, Costco and Stratford Square along Army Trail corridor. Highly-rated District 93/87 schools.
Property Specifics
| Condos/Townhomes | |
| 1 | |
| — | |
| 2003 | |
| Full,English | |
| — | |
| No | |
| — |
| Du Page | |
| Central Park | |
| 273 / Monthly | |
| Clubhouse,Exercise Facilities,Exterior Maintenance,Lawn Care,Snow Removal | |
| Lake Michigan | |
| Public Sewer | |
| 11153749 | |
| 0219421042 |
Nearby Schools
| NAME: | DISTRICT: | DISTANCE: | |
|---|---|---|---|
|
Grade School
Cloverdale Elementary School |
93 | — | |
|
Middle School
Stratford Middle School |
93 | Not in DB | |
|
High School
Glenbard North High School |
87 | Not in DB | |
Property History
| DATE: | EVENT: | PRICE: | SOURCE: |
|---|---|---|---|
| 31 Aug, 2012 | Sold | $195,000 | MRED MLS |
| 22 Jul, 2012 | Under contract | $229,900 | MRED MLS |
| 8 Jun, 2012 | Listed for sale | $229,900 | MRED MLS |
| 18 Oct, 2021 | Sold | $337,500 | MRED MLS |
| 20 Aug, 2021 | Under contract | $337,500 | MRED MLS |
| 13 Aug, 2021 | Listed for sale | $337,500 | MRED MLS |
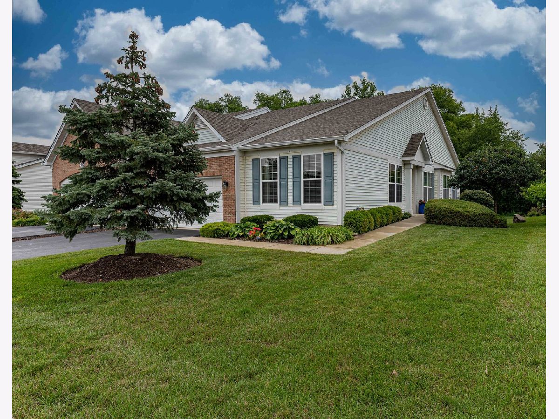
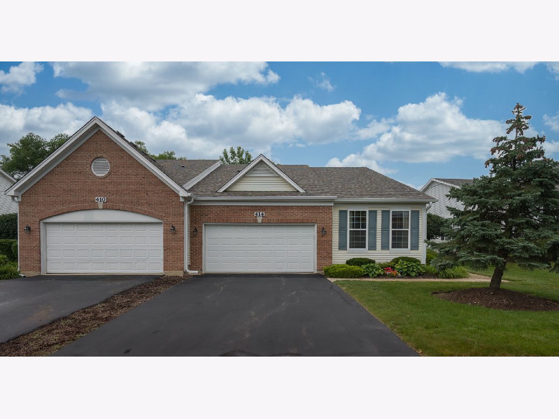

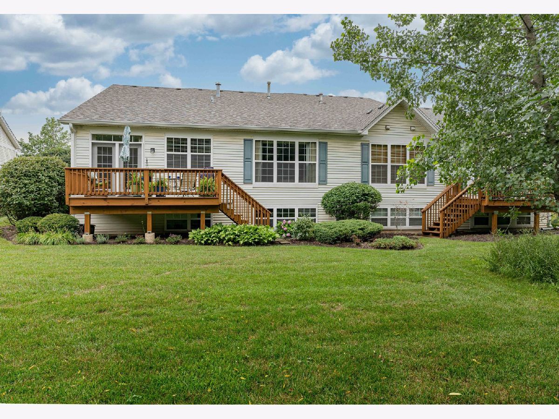


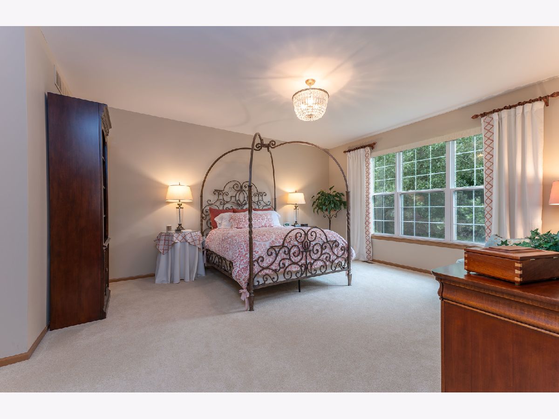

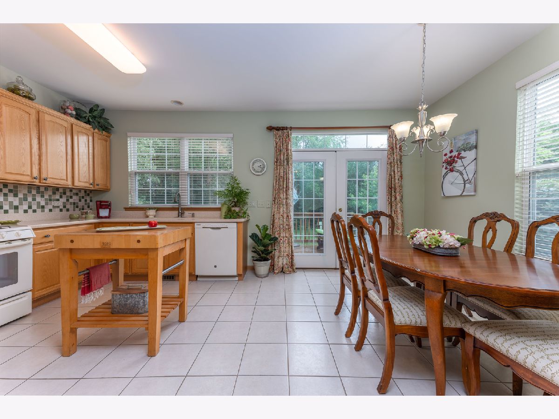
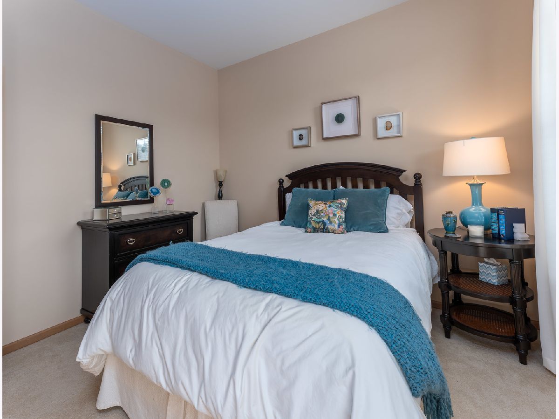


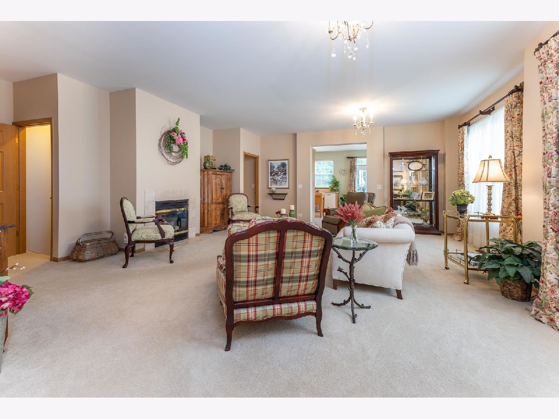
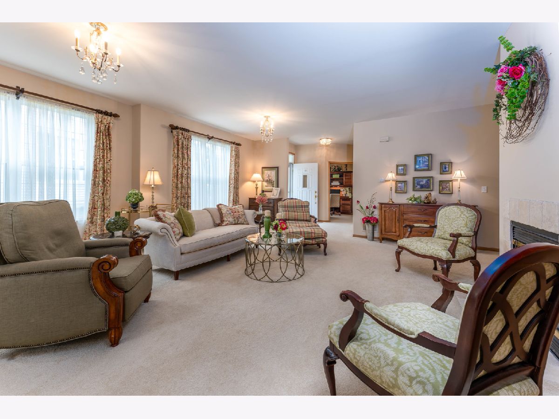
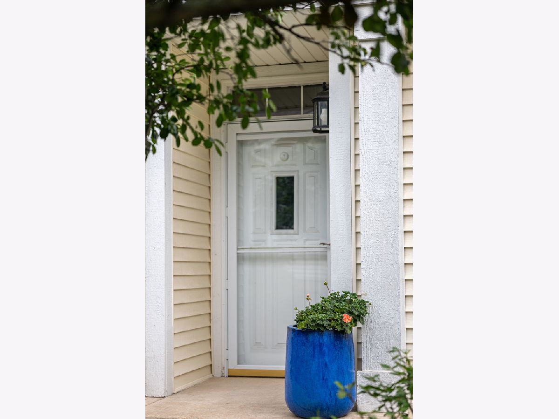
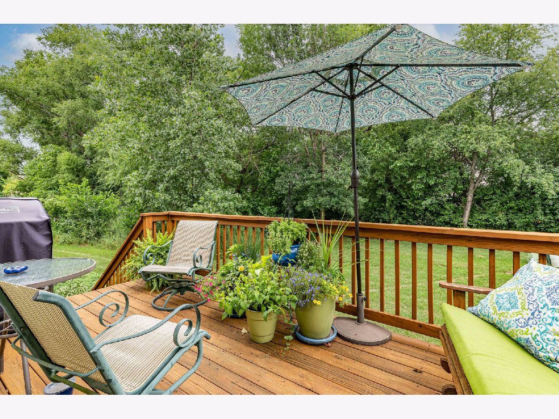
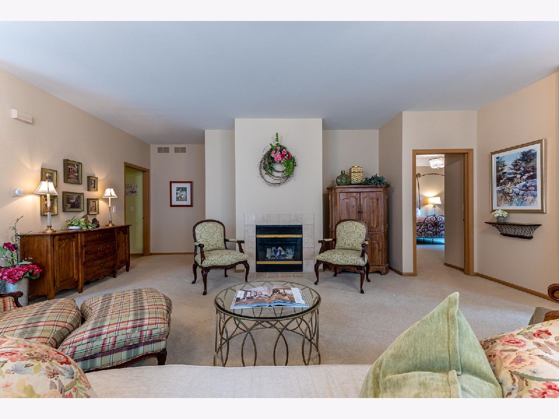
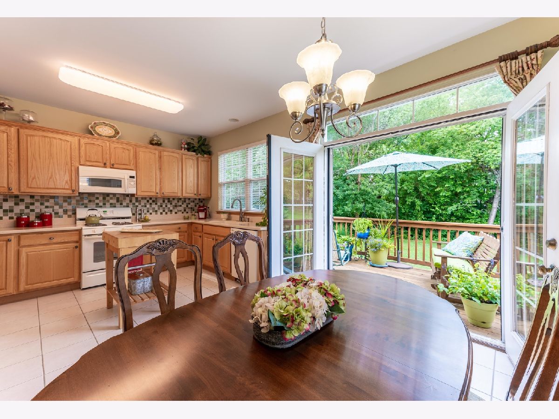
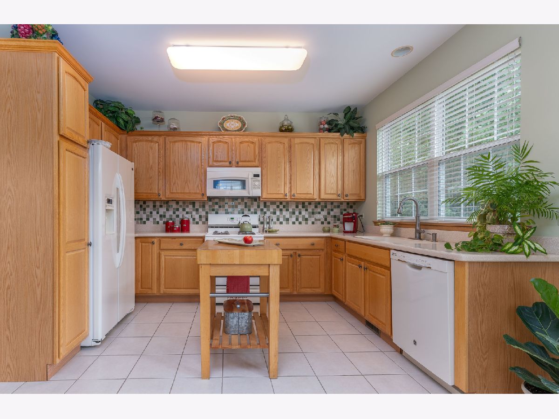
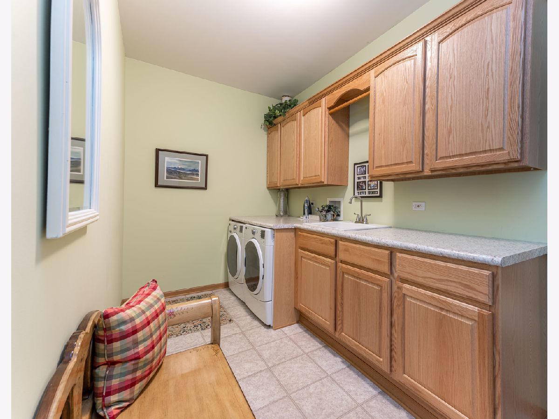
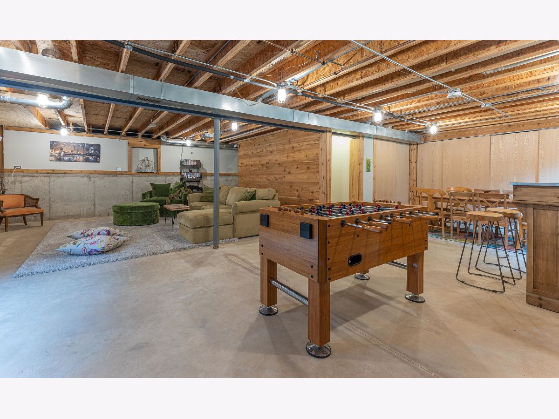
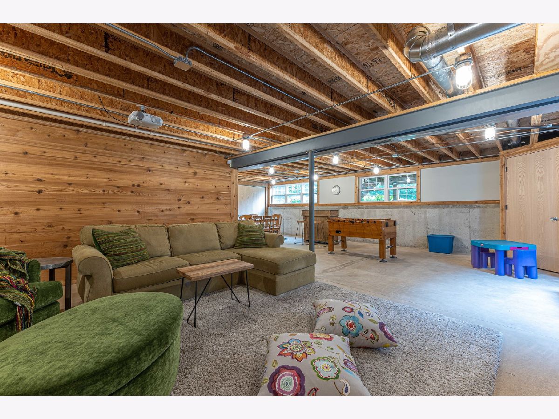

Room Specifics
Total Bedrooms: 2
Bedrooms Above Ground: 2
Bedrooms Below Ground: 0
Dimensions: —
Floor Type: Carpet
Full Bathrooms: 2
Bathroom Amenities: —
Bathroom in Basement: 0
Rooms: Great Room,Media Room,Office,Recreation Room
Basement Description: Partially Finished
Other Specifics
| 2 | |
| — | |
| — | |
| Deck, End Unit | |
| — | |
| COMMON | |
| — | |
| Full | |
| First Floor Bedroom, First Floor Laundry, First Floor Full Bath, Laundry Hook-Up in Unit, Storage, Walk-In Closet(s), Ceilings - 9 Foot, Open Floorplan | |
| Range, Microwave, Dishwasher, Refrigerator, Washer, Dryer | |
| Not in DB | |
| — | |
| — | |
| Private Laundry Hkup | |
| Attached Fireplace Doors/Screen, Gas Log, Gas Starter |
Tax History
| Year | Property Taxes |
|---|---|
| 2012 | $5,003 |
| 2021 | $8,510 |
Contact Agent
Nearby Similar Homes
Nearby Sold Comparables
Contact Agent
Listing Provided By
Berkshire Hathaway HomeServices Chicago

