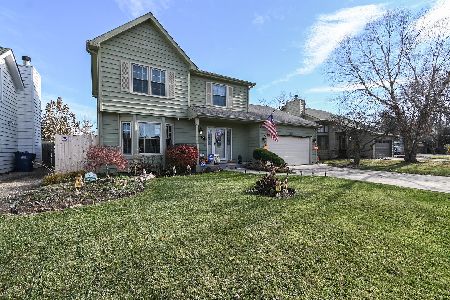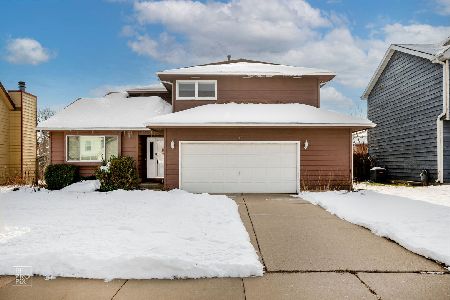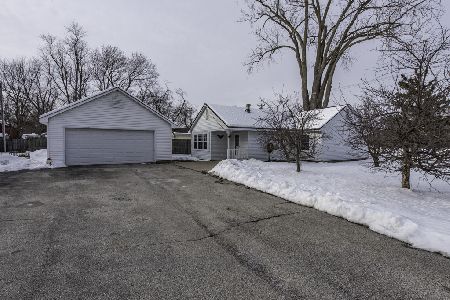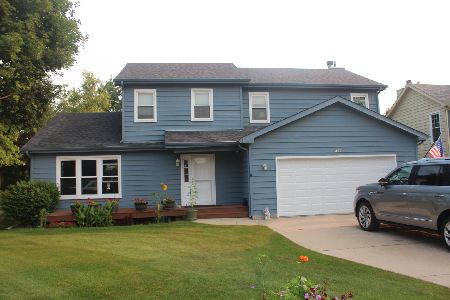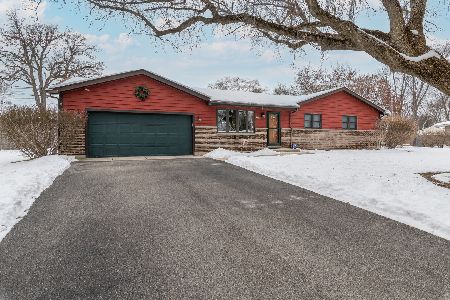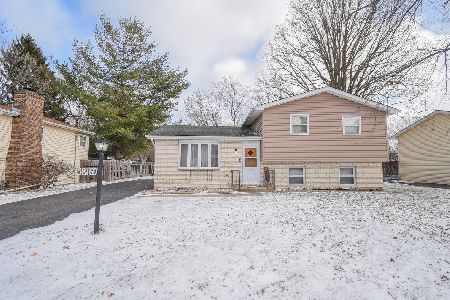4140 Bertrand Lane, Beach Park, Illinois 60099
$229,000
|
Sold
|
|
| Status: | Closed |
| Sqft: | 0 |
| Cost/Sqft: | — |
| Beds: | 3 |
| Baths: | 3 |
| Year Built: | 2002 |
| Property Taxes: | $8,249 |
| Days On Market: | 1575 |
| Lot Size: | 0,19 |
Description
Welcome to 4140 Bertrand Lane in Beach Park! This Beautiful Home sits on a Corner Lot with Great Curb Appeal & Natural Light Throughout Has 3 Bedrooms, 2.1 Bathrooms, 2 Car Garage & Full Unfinished Basement! New Roof, Soffits and Gutters (June 2018)! Main Level Has Foyer with 5" Plank Bamboo Floor Opens to Living Room with Neutral Carpet/Paint, Large Kitchen with 5" Plank Bamboo Floor, Abundant Oak Cabinets, Tile Backsplash, All Appliances Included, Double Ceramic Sink with Chrome Fixtures, Closet Pantry, Island, Eating Area with Table Space, Slider to Concrete Patio/Backyard, Family Room with Neutral Carpet/Paint, Vaulted Ceiling, 2 Ceiling Fans with Lights, Wood Burning Fireplace with Gas Starter and Powder Room! 2nd Level Has Master Bedroom with Neutral Carpet/Paint, Large Closet, Attached Bathroom with Shower/Tub Combo, Double Oak Vanity with Chrome Fixtures, 2 Additional Bedrooms with Neutral Carpet/Paint & Large Closets, 2nd Full Bathroom with Shower/Tub Combo & Oak Vanity, Large Loft Space with Neutral Carpet/Paint! Unfinished Basement Waiting For Your Designing Ideas! Washer/Dryer with Utility Sink! Beautifully Landscaped Exterior! Short Sale. A Must See! **Lender Approval Required.
Property Specifics
| Single Family | |
| — | |
| — | |
| 2002 | |
| — | |
| — | |
| No | |
| 0.19 |
| Lake | |
| Tewes Farm Estates | |
| 0 / Not Applicable | |
| — | |
| — | |
| — | |
| 11255342 | |
| 04331150040000 |
Nearby Schools
| NAME: | DISTRICT: | DISTANCE: | |
|---|---|---|---|
|
Grade School
Oak Crest School |
3 | — | |
|
Middle School
Beach Park Middle School |
3 | Not in DB | |
|
High School
Zion-benton Twnshp Hi School |
126 | Not in DB | |
Property History
| DATE: | EVENT: | PRICE: | SOURCE: |
|---|---|---|---|
| 21 Jun, 2022 | Sold | $229,000 | MRED MLS |
| 13 Jan, 2022 | Under contract | $235,000 | MRED MLS |
| — | Last price change | $240,000 | MRED MLS |
| 25 Oct, 2021 | Listed for sale | $253,900 | MRED MLS |
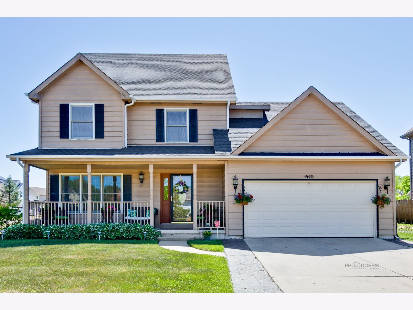
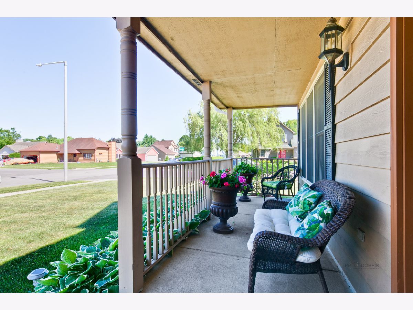
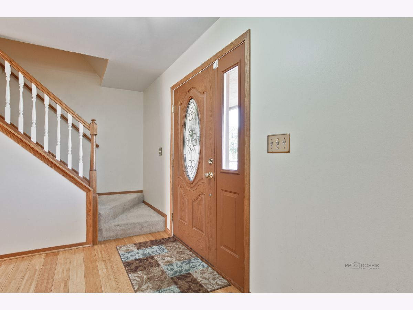
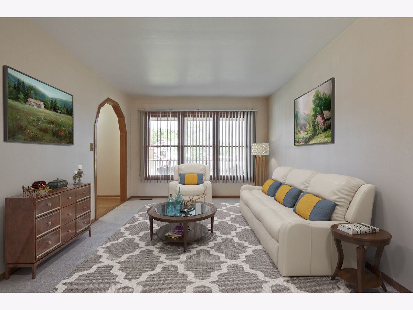
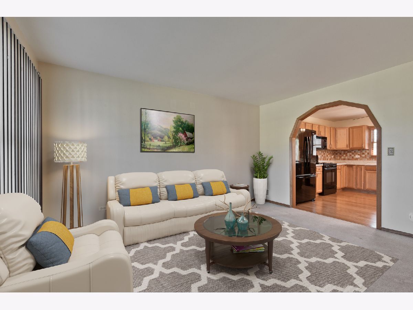
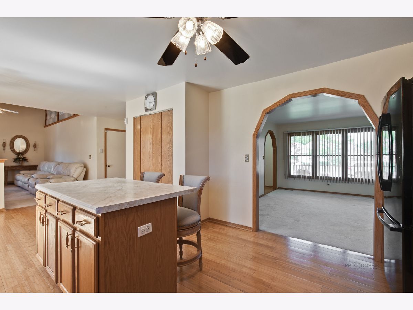
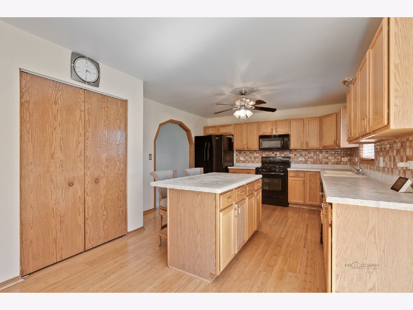
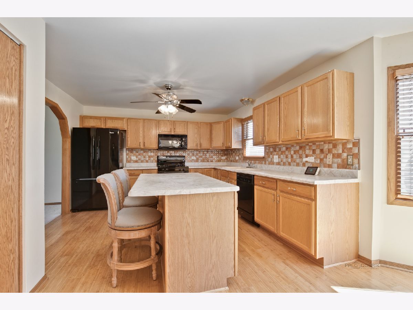
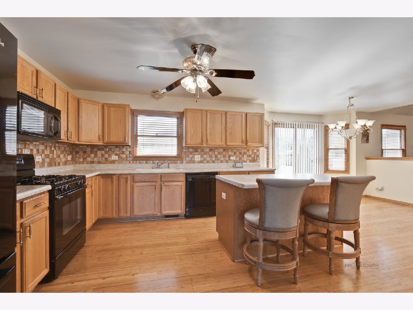
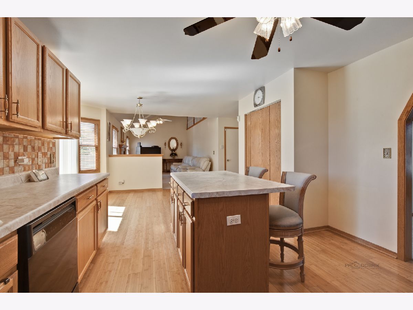
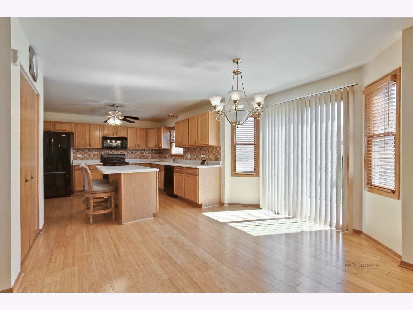
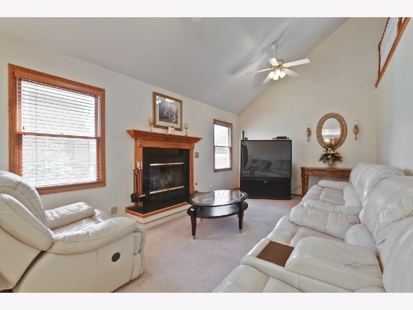
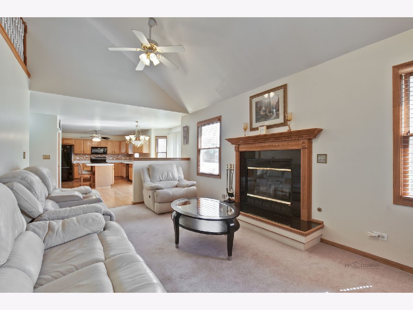
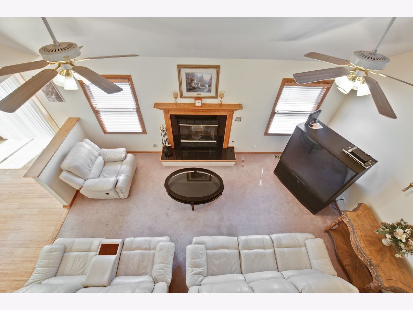
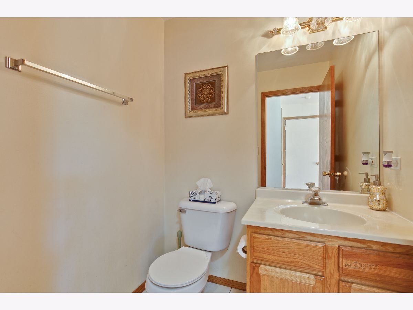
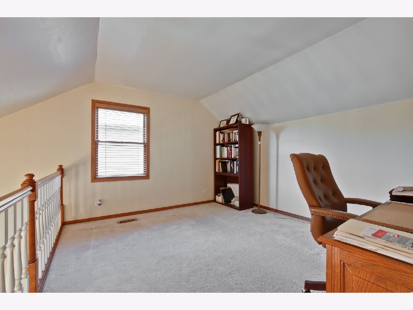
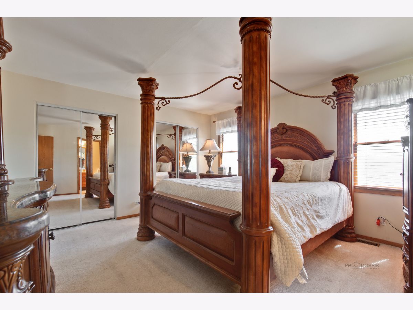
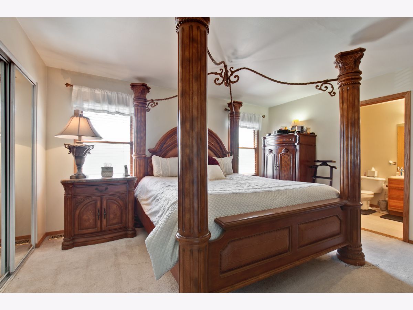
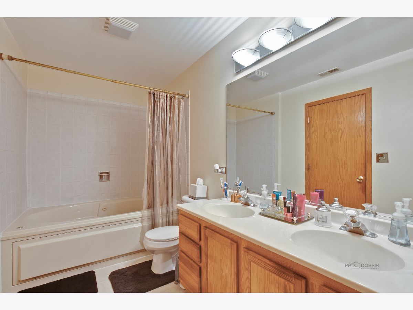
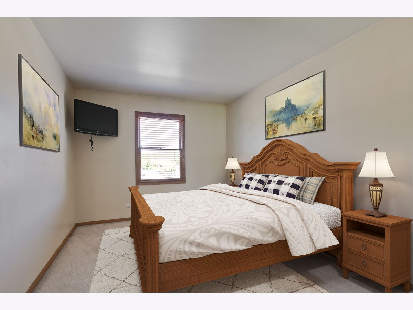
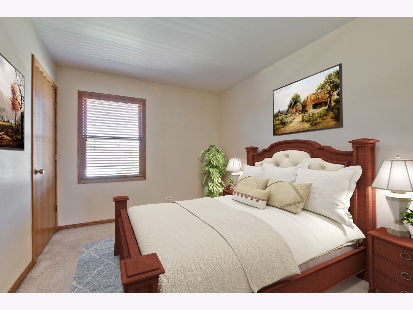
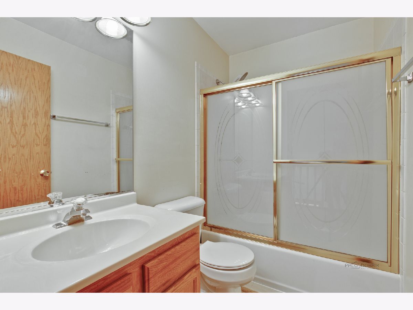
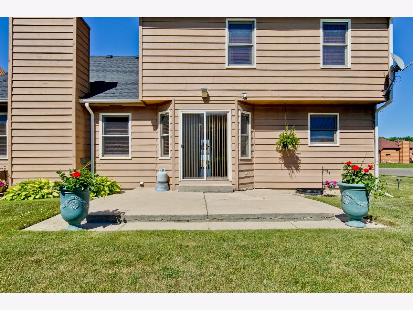
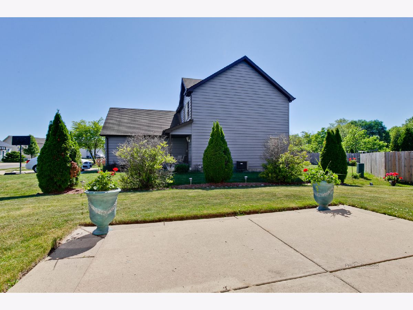
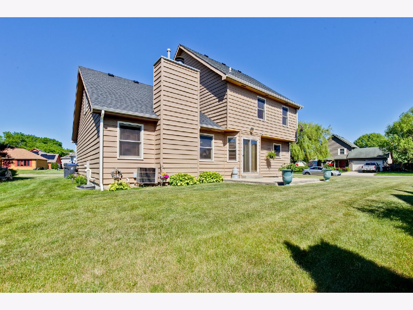
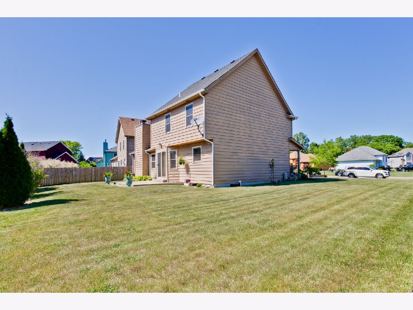
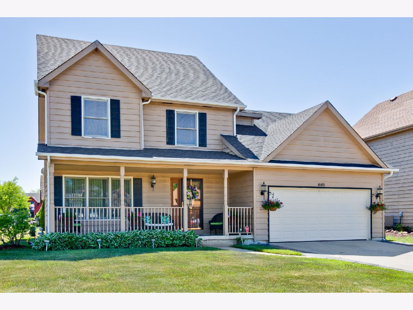
Room Specifics
Total Bedrooms: 3
Bedrooms Above Ground: 3
Bedrooms Below Ground: 0
Dimensions: —
Floor Type: —
Dimensions: —
Floor Type: —
Full Bathrooms: 3
Bathroom Amenities: —
Bathroom in Basement: 0
Rooms: —
Basement Description: Unfinished,Egress Window
Other Specifics
| 2 | |
| — | |
| Concrete | |
| — | |
| — | |
| 70 X 105 X 100 X 106 | |
| — | |
| — | |
| — | |
| — | |
| Not in DB | |
| — | |
| — | |
| — | |
| — |
Tax History
| Year | Property Taxes |
|---|---|
| 2022 | $8,249 |
Contact Agent
Nearby Similar Homes
Nearby Sold Comparables
Contact Agent
Listing Provided By
RE/MAX Suburban

