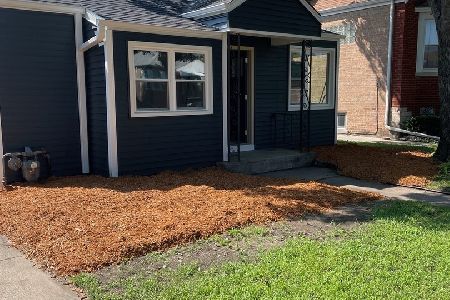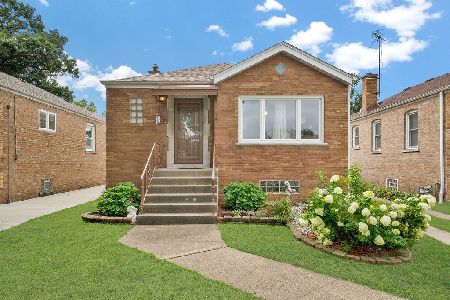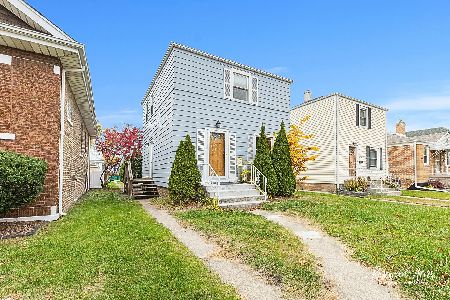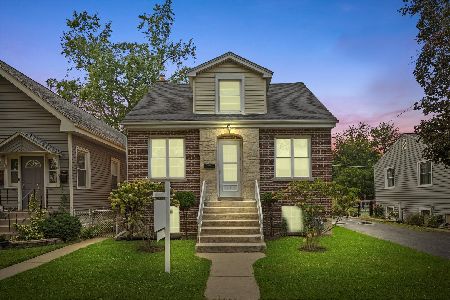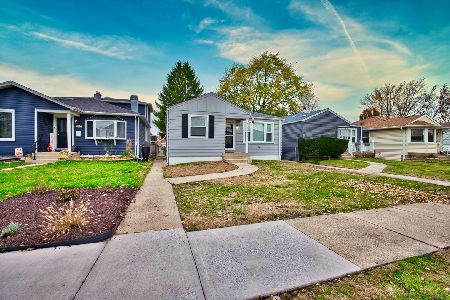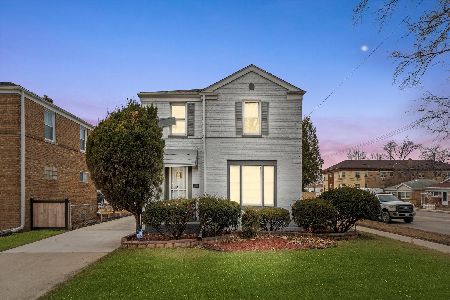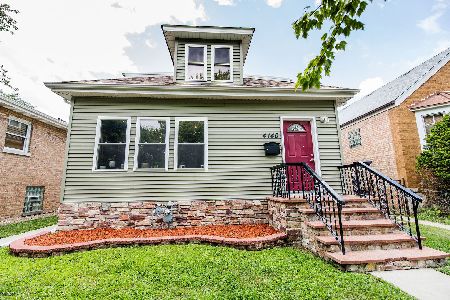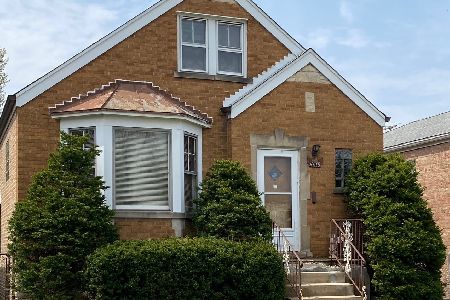4140 Maple Avenue, Stickney, Illinois 60402
$52,500
|
Sold
|
|
| Status: | Closed |
| Sqft: | 1,751 |
| Cost/Sqft: | $51 |
| Beds: | 3 |
| Baths: | 3 |
| Year Built: | 1926 |
| Property Taxes: | $5,412 |
| Days On Market: | 4770 |
| Lot Size: | 0,00 |
Description
Extra Large Home; Room for the Whole Family. Ready for New Owner. Great Area; located in a quiet, tree-lined street. 3 Finished Levels of Living Space. Bath on each level. Just minutes away from I-55, Jewel, Shopping. Village of Stickney offers free medical and dental services to its residents also. Short Sale (less waiting), no survey. Taxes prorated at 100%. as-is sale
Property Specifics
| Single Family | |
| — | |
| Other | |
| 1926 | |
| Full | |
| 2-STORY | |
| No | |
| — |
| Cook | |
| — | |
| 0 / Not Applicable | |
| None | |
| Lake Michigan,Public | |
| Public Sewer | |
| 08213268 | |
| 19061110380000 |
Property History
| DATE: | EVENT: | PRICE: | SOURCE: |
|---|---|---|---|
| 6 Mar, 2013 | Sold | $52,500 | MRED MLS |
| 5 Jan, 2013 | Under contract | $89,500 | MRED MLS |
| 2 Nov, 2012 | Listed for sale | $89,500 | MRED MLS |
| 24 Mar, 2014 | Sold | $210,000 | MRED MLS |
| 30 Jan, 2014 | Under contract | $229,995 | MRED MLS |
| 3 Dec, 2013 | Listed for sale | $229,995 | MRED MLS |
| 7 Oct, 2021 | Sold | $320,000 | MRED MLS |
| 30 Aug, 2021 | Under contract | $330,000 | MRED MLS |
| 10 Aug, 2021 | Listed for sale | $330,000 | MRED MLS |
Room Specifics
Total Bedrooms: 3
Bedrooms Above Ground: 3
Bedrooms Below Ground: 0
Dimensions: —
Floor Type: Hardwood
Dimensions: —
Floor Type: Carpet
Full Bathrooms: 3
Bathroom Amenities: —
Bathroom in Basement: 1
Rooms: No additional rooms
Basement Description: Finished
Other Specifics
| 2 | |
| Block,Brick/Mortar,Concrete Perimeter | |
| — | |
| Deck | |
| — | |
| 33 X 130 | |
| — | |
| None | |
| In-Law Arrangement | |
| Range, Refrigerator, Washer, Dryer | |
| Not in DB | |
| Sidewalks, Street Lights, Street Paved | |
| — | |
| — | |
| — |
Tax History
| Year | Property Taxes |
|---|---|
| 2013 | $5,412 |
| 2014 | $4,975 |
| 2021 | $6,961 |
Contact Agent
Nearby Similar Homes
Nearby Sold Comparables
Contact Agent
Listing Provided By
RE/MAX Partners

