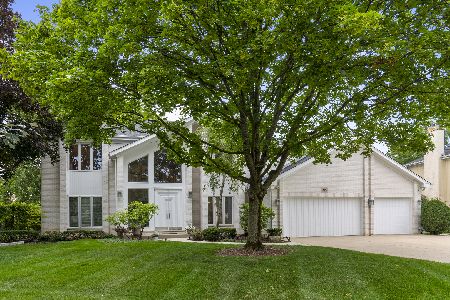4140 Ridgeland Lane, Northbrook, Illinois 60062
$850,000
|
Sold
|
|
| Status: | Closed |
| Sqft: | 6,094 |
| Cost/Sqft: | $164 |
| Beds: | 6 |
| Baths: | 6 |
| Year Built: | 1994 |
| Property Taxes: | $17,191 |
| Days On Market: | 3943 |
| Lot Size: | 0,41 |
Description
Luxurious Custom Built Home, set on 1/2 acre of professionally landscaped property in desirable Dist 27. This 6+ BR, 5.1 BT and 2nd Kitchen in the Bsmnt is superbly designed w/high end craftsmanship & finishes. Impressive soaring 2-story foyer w/lead custom stain glass windows. Beautiful family room w/wet bar, limestone faced fireplace w/custom mosaic tiles & covert ceiling w/indirect lighting. Pool, hot tub, Gazebo
Property Specifics
| Single Family | |
| — | |
| Contemporary | |
| 1994 | |
| Full | |
| CUSTOM | |
| No | |
| 0.41 |
| Cook | |
| — | |
| 0 / Not Applicable | |
| None | |
| Lake Michigan | |
| Public Sewer | |
| 08884206 | |
| 04073010750000 |
Nearby Schools
| NAME: | DISTRICT: | DISTANCE: | |
|---|---|---|---|
|
Grade School
Hickory Point Elementary School |
27 | — | |
|
Middle School
Wood Oaks Junior High School |
27 | Not in DB | |
|
High School
Glenbrook North High School |
225 | Not in DB | |
|
Alternate Elementary School
Shabonee School |
— | Not in DB | |
Property History
| DATE: | EVENT: | PRICE: | SOURCE: |
|---|---|---|---|
| 19 Jan, 2016 | Sold | $850,000 | MRED MLS |
| 3 Oct, 2015 | Under contract | $999,000 | MRED MLS |
| — | Last price change | $1,049,000 | MRED MLS |
| 8 Apr, 2015 | Listed for sale | $1,299,000 | MRED MLS |
Room Specifics
Total Bedrooms: 7
Bedrooms Above Ground: 6
Bedrooms Below Ground: 1
Dimensions: —
Floor Type: Hardwood
Dimensions: —
Floor Type: Carpet
Dimensions: —
Floor Type: Hardwood
Dimensions: —
Floor Type: —
Dimensions: —
Floor Type: —
Dimensions: —
Floor Type: —
Full Bathrooms: 6
Bathroom Amenities: Whirlpool,Separate Shower,Steam Shower,Double Sink
Bathroom in Basement: 1
Rooms: Kitchen,Balcony/Porch/Lanai,Bedroom 5,Bedroom 6,Bedroom 7,Exercise Room,Foyer,Office,Recreation Room,Theatre Room
Basement Description: Finished
Other Specifics
| 3.5 | |
| Concrete Perimeter | |
| Brick | |
| Patio, Hot Tub, Gazebo, Brick Paver Patio, In Ground Pool | |
| Fenced Yard,Landscaped | |
| 111 X 174 X 108 X 179 | |
| Unfinished | |
| Full | |
| Vaulted/Cathedral Ceilings, Bar-Wet, Hardwood Floors, First Floor Bedroom, First Floor Laundry, First Floor Full Bath | |
| Double Oven, Range, Microwave, Dishwasher, High End Refrigerator, Washer, Dryer, Disposal, Wine Refrigerator | |
| Not in DB | |
| Pool, Sidewalks, Street Lights, Street Paved | |
| — | |
| — | |
| Gas Log, Gas Starter |
Tax History
| Year | Property Taxes |
|---|---|
| 2016 | $17,191 |
Contact Agent
Nearby Similar Homes
Nearby Sold Comparables
Contact Agent
Listing Provided By
@properties









