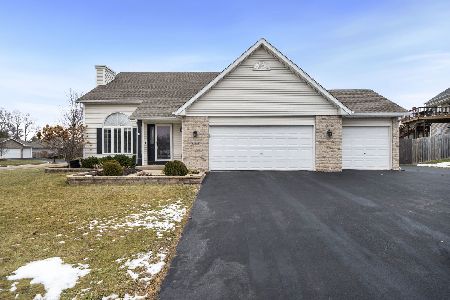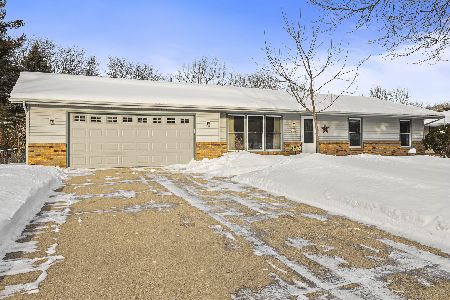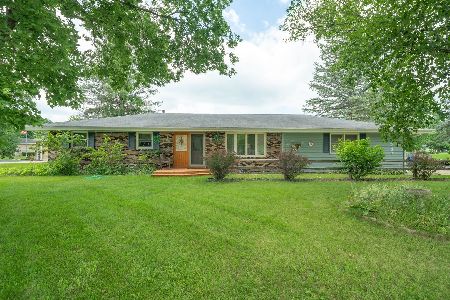4141 Hononegah Road, Roscoe, Illinois 61073
$375,000
|
Sold
|
|
| Status: | Closed |
| Sqft: | 4,120 |
| Cost/Sqft: | $96 |
| Beds: | 4 |
| Baths: | 5 |
| Year Built: | 1977 |
| Property Taxes: | $11,645 |
| Days On Market: | 3724 |
| Lot Size: | 8,08 |
Description
Impressive Brick Cape Cod on 8+ acres in the heart of Roscoe! This home has tall baseboard white trim & white paneled doors. The master bedroom luxurious with 350 sq ft with gas fireplace, walk-in closet, and perfect en suite with multi shower head walk-in shower for 2. The LR, DR have hardwood, and kitchen are all very spacious with a sun room to enjoy all the views! The kitchen features oak cabinetry, walk-in pantry, corian countertops, and custom tile. Both bedrooms upstairs have additional window seat areas that are 7.9x6. The upstairs bathroom has been completely remodeled. The family room in walkout lower level has a beautiful custom stone gas fireplace. The outbuilding on this property is setup perfectly for onsite business complete with a showroom, Conference/Media room w/bar, office, with a 1,800 sq. ft. inventory area. Or forget all of that and make it your dream man cave with basketball court area!! Enjoy it all year round with on-demand heated radiant floors! Must See!
Property Specifics
| Single Family | |
| — | |
| Cape Cod | |
| 1977 | |
| Full,Walkout | |
| — | |
| No | |
| 8.08 |
| Winnebago | |
| — | |
| 0 / Not Applicable | |
| None | |
| Private Well | |
| Septic-Private | |
| 09084528 | |
| 0429103018 |
Property History
| DATE: | EVENT: | PRICE: | SOURCE: |
|---|---|---|---|
| 15 Mar, 2012 | Sold | $340,000 | MRED MLS |
| 3 Jan, 2012 | Under contract | $359,900 | MRED MLS |
| — | Last price change | $379,900 | MRED MLS |
| 18 Apr, 2011 | Listed for sale | $499,900 | MRED MLS |
| 18 Mar, 2016 | Sold | $375,000 | MRED MLS |
| 30 Jan, 2016 | Under contract | $394,900 | MRED MLS |
| 11 Nov, 2015 | Listed for sale | $394,900 | MRED MLS |
Room Specifics
Total Bedrooms: 4
Bedrooms Above Ground: 4
Bedrooms Below Ground: 0
Dimensions: —
Floor Type: Carpet
Dimensions: —
Floor Type: Carpet
Dimensions: —
Floor Type: Carpet
Full Bathrooms: 5
Bathroom Amenities: Double Sink,Full Body Spray Shower,Soaking Tub
Bathroom in Basement: 1
Rooms: Deck,Sun Room
Basement Description: Finished,Exterior Access
Other Specifics
| 2.5 | |
| Concrete Perimeter | |
| Asphalt | |
| Deck | |
| Forest Preserve Adjacent,Horses Allowed,Irregular Lot,Landscaped,Wooded | |
| 697.60*494*IRR*682.9 | |
| — | |
| Full | |
| Hardwood Floors, Wood Laminate Floors, First Floor Bedroom, First Floor Full Bath | |
| Range, Microwave, Dishwasher, Refrigerator | |
| Not in DB | |
| Street Lights | |
| — | |
| — | |
| Gas Log |
Tax History
| Year | Property Taxes |
|---|---|
| 2012 | $6,313 |
| 2016 | $11,645 |
Contact Agent
Nearby Sold Comparables
Contact Agent
Listing Provided By
Century 21 Affiliated






