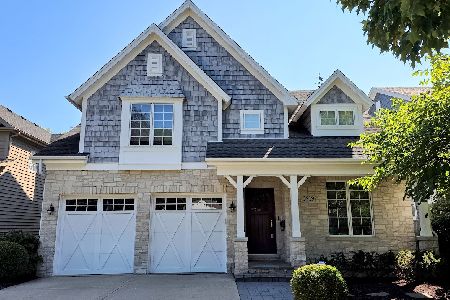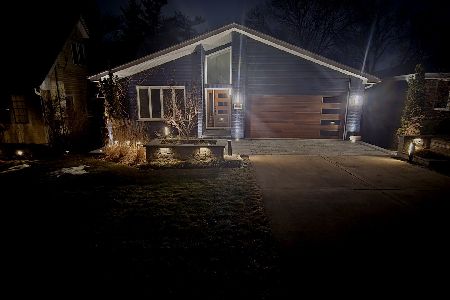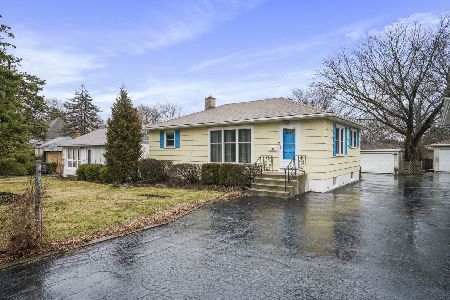4141 Lindley Street, Downers Grove, Illinois 60515
$311,000
|
Sold
|
|
| Status: | Closed |
| Sqft: | 1,988 |
| Cost/Sqft: | $164 |
| Beds: | 2 |
| Baths: | 2 |
| Year Built: | 1958 |
| Property Taxes: | $3,838 |
| Days On Market: | 1993 |
| Lot Size: | 0,19 |
Description
Beautiful brick ranch in a prime North Downers Grove location. Dead-end street, blocks from blue ribbon Highland Elementary School. Beautiful hardwood floors on the main level. Kitchen with newer 42" maple cabinets (with glass door accents) newer stainless steel appliances, ceiling fan, and granite counters. Main floor bathroom with newer vanity, and plenty of storage space - tiled shower/tub surround. Large master and secondary bedrooms on the main level - 3rd bedroom upstairs currently used as a dining room (easily converted back to bedroom!) Full finished basement with laundry, family room, full bathroom, and the 4th bedroom - perfect for related living. Spend your evenings on your deck, or brick paver patio in your lusciously landscaped backyard. 1.2 miles from the express train in Downtown Downers Grove. Within walking distance of Downers Grove North HS. Perfectly located - close to shopping, dining, entertainment, schools and expressways. Newer AC & Furnace (2019) Newer HWH (2018) New Sump pump, newer windows (~10 years). Roof (~8 years)
Property Specifics
| Single Family | |
| — | |
| Ranch | |
| 1958 | |
| Partial | |
| — | |
| No | |
| 0.19 |
| Du Page | |
| — | |
| — / Not Applicable | |
| None | |
| Lake Michigan | |
| Public Sewer | |
| 10815943 | |
| 0905112014 |
Nearby Schools
| NAME: | DISTRICT: | DISTANCE: | |
|---|---|---|---|
|
Grade School
Highland Elementary School |
58 | — | |
|
Middle School
Herrick Middle School |
58 | Not in DB | |
|
High School
North High School |
99 | Not in DB | |
Property History
| DATE: | EVENT: | PRICE: | SOURCE: |
|---|---|---|---|
| 15 Dec, 2020 | Sold | $311,000 | MRED MLS |
| 1 Nov, 2020 | Under contract | $325,555 | MRED MLS |
| 16 Sep, 2020 | Listed for sale | $325,555 | MRED MLS |
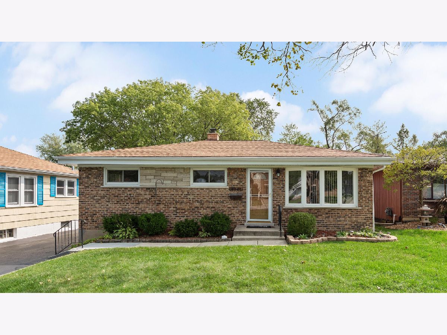
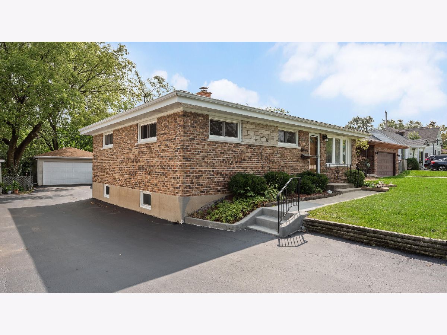
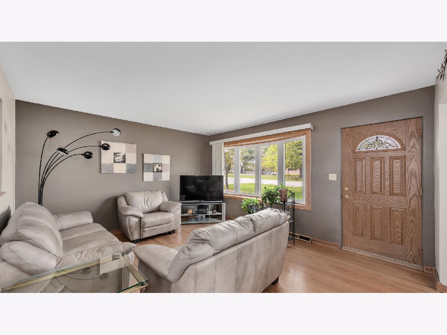
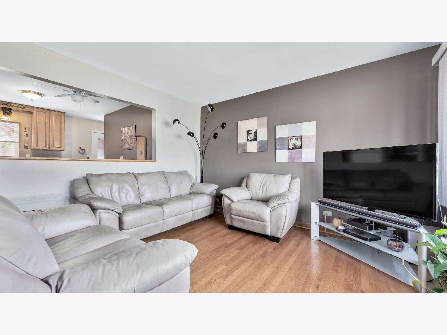
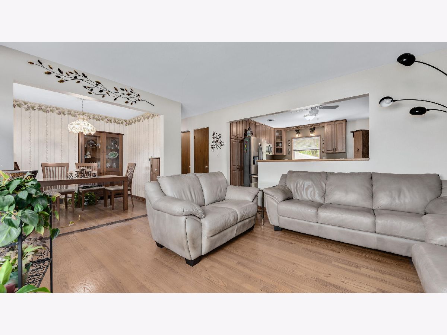
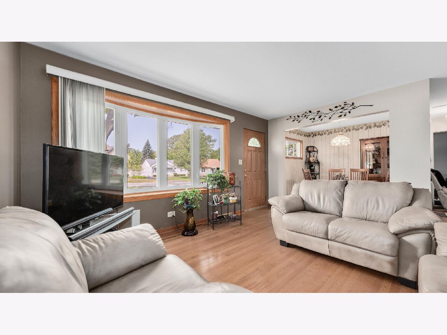
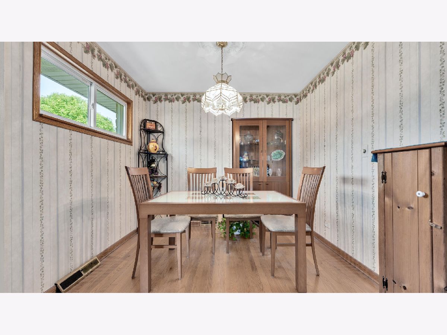
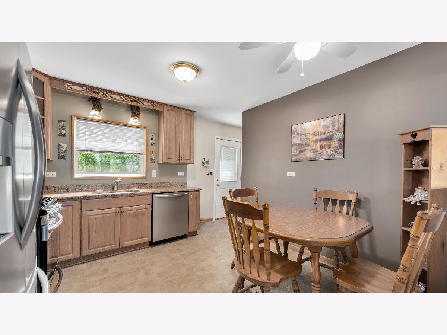
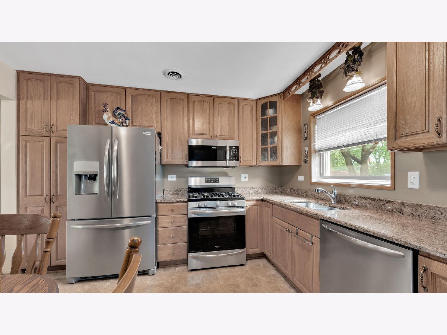
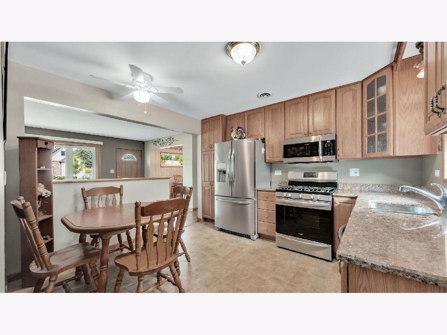
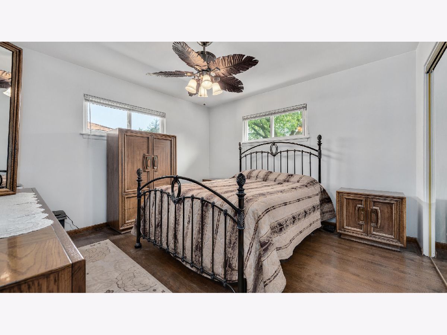
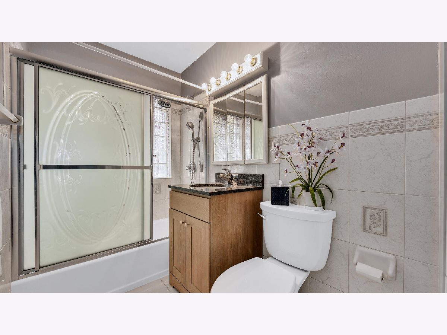
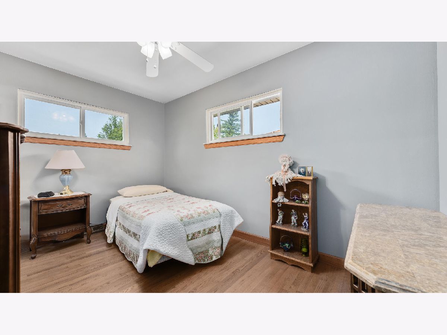
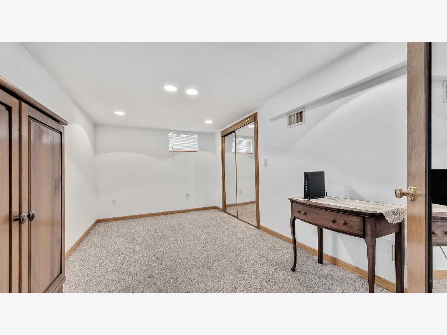
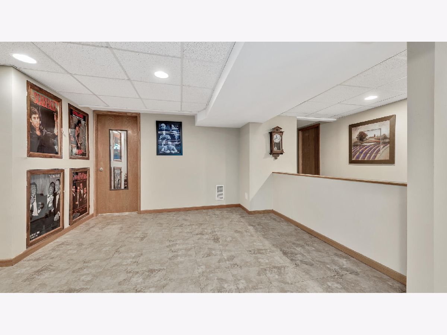
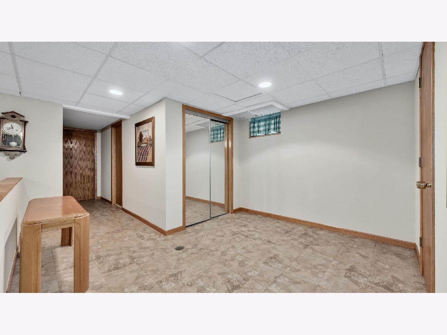
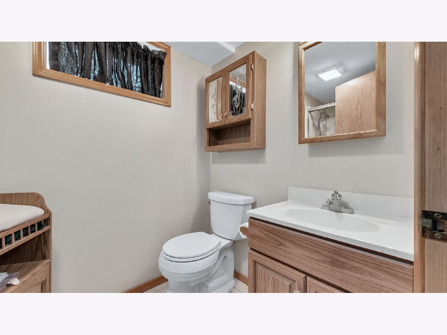
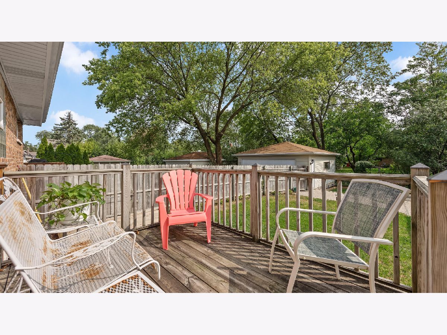
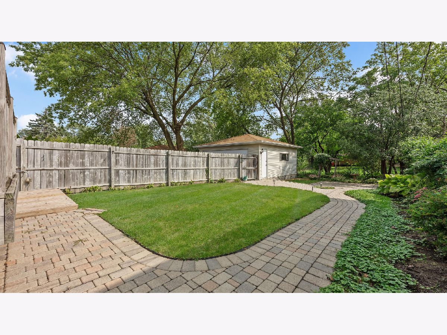
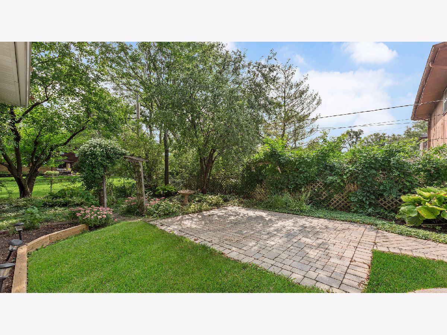
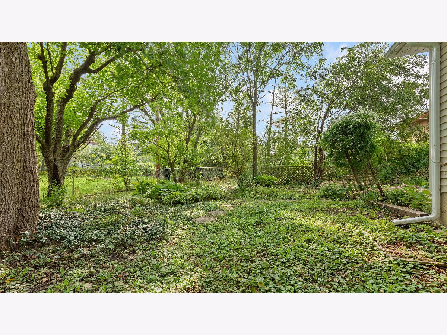
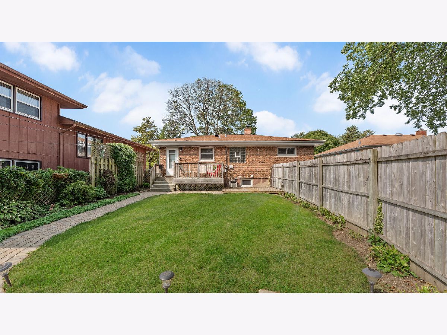
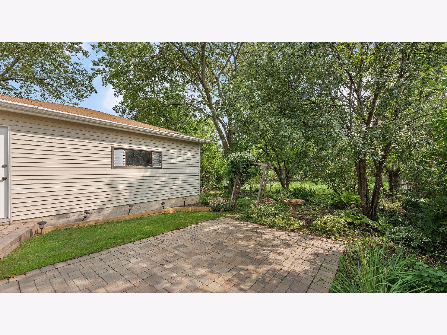
Room Specifics
Total Bedrooms: 3
Bedrooms Above Ground: 2
Bedrooms Below Ground: 1
Dimensions: —
Floor Type: Hardwood
Dimensions: —
Floor Type: Carpet
Full Bathrooms: 2
Bathroom Amenities: No Tub
Bathroom in Basement: 1
Rooms: Recreation Room
Basement Description: Finished
Other Specifics
| 2 | |
| — | |
| — | |
| Deck | |
| — | |
| 8276 | |
| — | |
| None | |
| Hardwood Floors, First Floor Bedroom, First Floor Full Bath, Some Window Treatmnt, Drapes/Blinds, Granite Counters | |
| Range, Dishwasher, Refrigerator | |
| Not in DB | |
| Street Lights, Street Paved | |
| — | |
| — | |
| — |
Tax History
| Year | Property Taxes |
|---|---|
| 2020 | $3,838 |
Contact Agent
Nearby Similar Homes
Nearby Sold Comparables
Contact Agent
Listing Provided By
Keller Williams Experience




