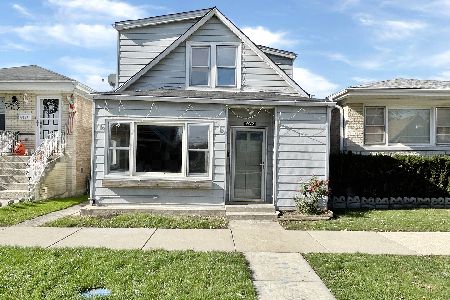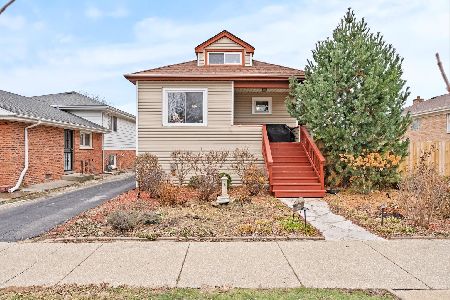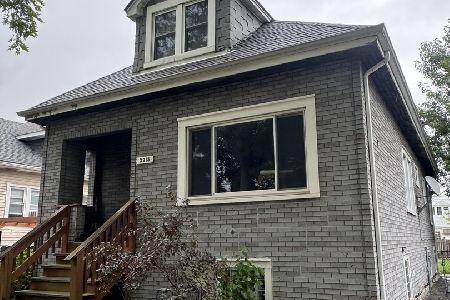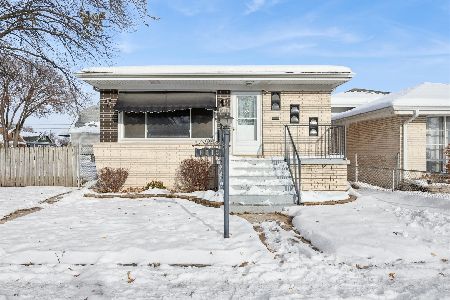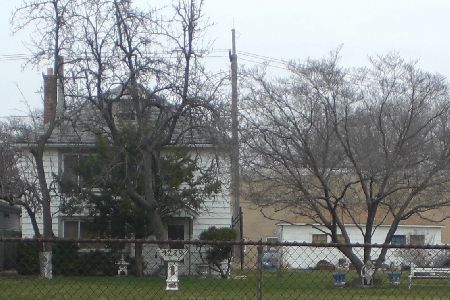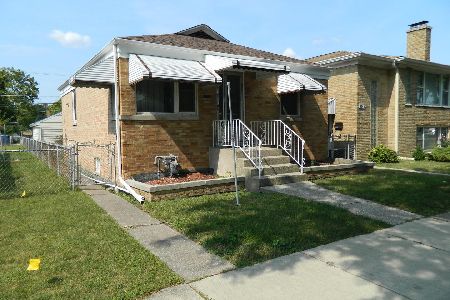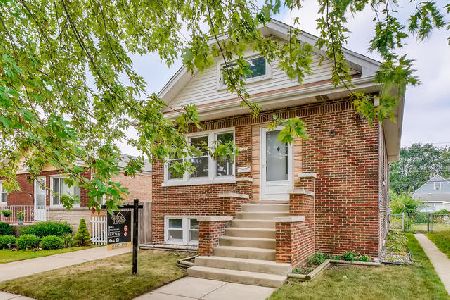4144 Gunderson Avenue, Stickney, Illinois 60402
$159,900
|
Sold
|
|
| Status: | Closed |
| Sqft: | 0 |
| Cost/Sqft: | — |
| Beds: | 3 |
| Baths: | 2 |
| Year Built: | 1955 |
| Property Taxes: | $4,304 |
| Days On Market: | 3857 |
| Lot Size: | 0,10 |
Description
Brick home w/great space! Hardwood floors on the main level with large eat in kitchen and 1st floor family room. Full finished lower level with 1 bedroom & full bath, living room, dining room, play room and office. So much space, perfect for related living! Fenced yard & 2 car garage with screened porch. Estate in great shape but being sold AS IS. Village compliance inspection done.
Property Specifics
| Single Family | |
| — | |
| — | |
| 1955 | |
| Full,English | |
| — | |
| No | |
| 0.1 |
| Cook | |
| — | |
| 0 / Not Applicable | |
| None | |
| Lake Michigan | |
| Public Sewer | |
| 08964814 | |
| 19062180480000 |
Property History
| DATE: | EVENT: | PRICE: | SOURCE: |
|---|---|---|---|
| 10 Aug, 2015 | Sold | $159,900 | MRED MLS |
| 26 Jun, 2015 | Under contract | $159,900 | MRED MLS |
| 24 Jun, 2015 | Listed for sale | $159,900 | MRED MLS |
Room Specifics
Total Bedrooms: 3
Bedrooms Above Ground: 3
Bedrooms Below Ground: 0
Dimensions: —
Floor Type: Hardwood
Dimensions: —
Floor Type: Wood Laminate
Full Bathrooms: 2
Bathroom Amenities: —
Bathroom in Basement: 1
Rooms: Kitchen,Office,Play Room,Recreation Room,Screened Porch
Basement Description: Finished
Other Specifics
| 2 | |
| — | |
| — | |
| Screened Patio | |
| — | |
| 35 X 127 | |
| — | |
| None | |
| Bar-Wet, Hardwood Floors, First Floor Bedroom, First Floor Full Bath | |
| Double Oven, Dishwasher, Refrigerator, Washer, Dryer, Disposal | |
| Not in DB | |
| Sidewalks | |
| — | |
| — | |
| Wood Burning |
Tax History
| Year | Property Taxes |
|---|---|
| 2015 | $4,304 |
Contact Agent
Nearby Similar Homes
Nearby Sold Comparables
Contact Agent
Listing Provided By
Berkshire Hathaway HomeServices American Homes

