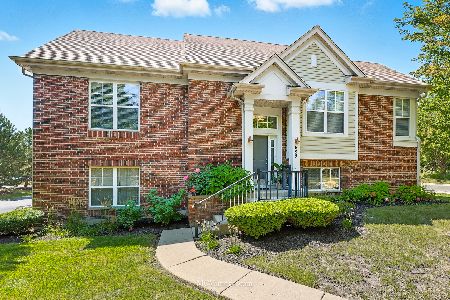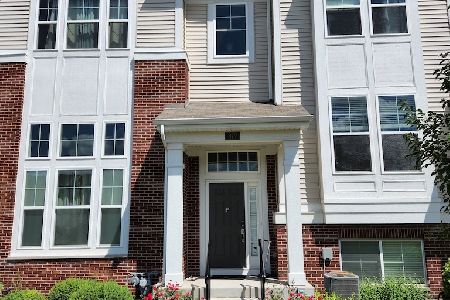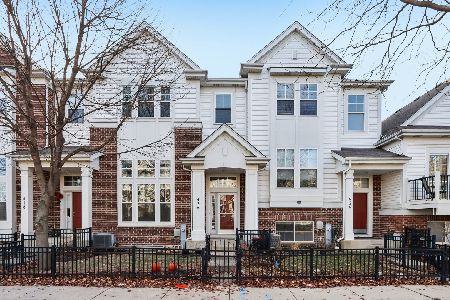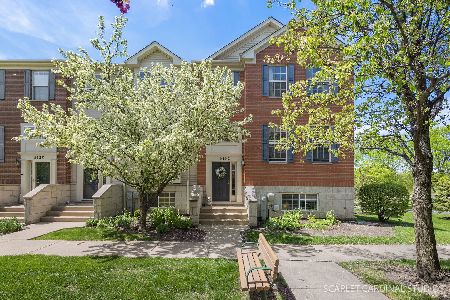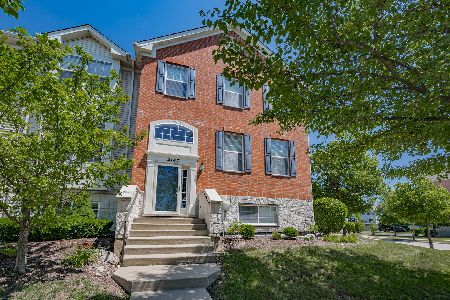4144 Milford Lane, Aurora, Illinois 60504
$320,000
|
Sold
|
|
| Status: | Closed |
| Sqft: | 1,920 |
| Cost/Sqft: | $167 |
| Beds: | 3 |
| Baths: | 3 |
| Year Built: | 2006 |
| Property Taxes: | $7,296 |
| Days On Market: | 3438 |
| Lot Size: | 0,00 |
Description
Exquisite- That Would Be The Word To Describe This Home. Let Me Just Touch On A Few Wonderful Features: Naperville Schools * Metra Train (You Can Walk To It) * How About This, Every Square Foot Has Been Redone With High End Exquisite Style And Taste * 3 Large Bedrooms * LookOut Family Room * End Unit With Tons Of Windows For Light And Beautiful Views Of Mature Trees, Pond And Courtyard * No Unit Behind You * Enjoy The Fireplace From The Sitting Area And The Kitchen Eating Area * Charming Butlers Pantry * If You Are A Pre-Approved Buyer Looking For It All, From Everything New, To The Best Schools, Best Location With Train Access. Well, Then You Will Need To Act Fast With Your Highest And Best. I Can And Will Promise, You Will Not Be Disappointed. Sellers Could Close Quick - Pre-Approved Buyers Only. Contract and Disclosures Are At The Home.
Property Specifics
| Condos/Townhomes | |
| 2 | |
| — | |
| 2006 | |
| Walkout | |
| — | |
| No | |
| — |
| Du Page | |
| Lehigh Station | |
| 178 / Monthly | |
| Water,Lawn Care,Scavenger,Snow Removal | |
| Public | |
| Public Sewer | |
| 09322879 | |
| 0721211007 |
Property History
| DATE: | EVENT: | PRICE: | SOURCE: |
|---|---|---|---|
| 19 Feb, 2014 | Sold | $238,500 | MRED MLS |
| 28 Jan, 2014 | Under contract | $252,000 | MRED MLS |
| 26 Dec, 2013 | Listed for sale | $252,000 | MRED MLS |
| 30 Sep, 2016 | Sold | $320,000 | MRED MLS |
| 26 Aug, 2016 | Under contract | $320,000 | MRED MLS |
| 23 Aug, 2016 | Listed for sale | $320,000 | MRED MLS |
Room Specifics
Total Bedrooms: 3
Bedrooms Above Ground: 3
Bedrooms Below Ground: 0
Dimensions: —
Floor Type: Hardwood
Dimensions: —
Floor Type: Carpet
Full Bathrooms: 3
Bathroom Amenities: Double Sink
Bathroom in Basement: 0
Rooms: Sitting Room
Basement Description: Finished,Exterior Access
Other Specifics
| 2 | |
| — | |
| — | |
| Balcony, End Unit | |
| Corner Lot,Cul-De-Sac,Fenced Yard,Water View,Rear of Lot | |
| COMMON | |
| — | |
| Full | |
| Vaulted/Cathedral Ceilings, Bar-Dry, Hardwood Floors, Laundry Hook-Up in Unit, Storage | |
| Range, Microwave, Dishwasher, Refrigerator, Wine Refrigerator | |
| Not in DB | |
| — | |
| — | |
| — | |
| Double Sided |
Tax History
| Year | Property Taxes |
|---|---|
| 2014 | $6,377 |
| 2016 | $7,296 |
Contact Agent
Nearby Similar Homes
Nearby Sold Comparables
Contact Agent
Listing Provided By
Coldwell Banker Residential




