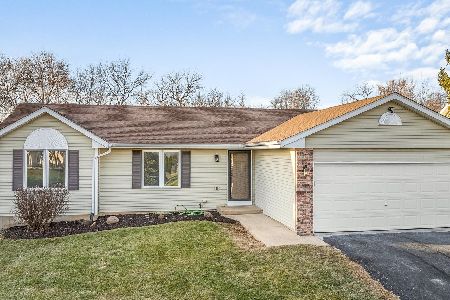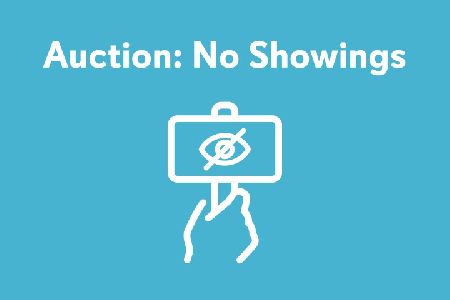4144 Westridge Drive, Winnebago, Illinois 61088
$180,000
|
Sold
|
|
| Status: | Closed |
| Sqft: | 1,560 |
| Cost/Sqft: | $131 |
| Beds: | 3 |
| Baths: | 2 |
| Year Built: | 2004 |
| Property Taxes: | $3,459 |
| Days On Market: | 90 |
| Lot Size: | 0,30 |
Description
Welcome to your new home! This spacious three-bedroom, two-bathroom ranch-style residence is nestled in a desirable lake community, perfect for those seeking tranquility and recreation. The generous living room features a cozy gas fireplace, creating the perfect ambiance for relaxation and gatherings. Enjoy cooking in the well-appointed kitchen with an eat-in area. Offering plenty of cabinets / counter space and appliances are included, making it ready for your culinary adventures. You will enjoy sliders leading to a oversized private deck, ideal for entertaining or enjoying the peaceful surroundings with no neighbors behind. Down the hall, the primary suite includes a private bath and a large closet, providing a personal retreat. Two more good-sized bedrooms offer ample storage options and easy access to the second bathroom. The partially finished lower level boasts a recreation room, perfect for activities. There's also a large storage area with designated laundry space and egress windows, offering potential for future expansion. While the home could benefit from a little TLC, the bones are good, including a newer roof. All while being in a convenient location close to highways, making commuting a breeze. You will enjoy the lifestyle this lake community offers: Including a beach, volleyball area, heated inground pool overlooking the lake, scenic lake access, clubhouse, pickleball courts, golf cart-friendly streets / paths and a fully equipped golf course. Don't miss out on this opportunity to own a piece of paradise in a vibrant lake community! Schedule your showing today! Being sold AS-IS.
Property Specifics
| Single Family | |
| — | |
| — | |
| 2004 | |
| — | |
| — | |
| No | |
| 0.3 |
| Winnebago | |
| — | |
| 360 / Quarterly | |
| — | |
| — | |
| — | |
| 12500340 | |
| 0925176015 |
Property History
| DATE: | EVENT: | PRICE: | SOURCE: |
|---|---|---|---|
| 14 Nov, 2025 | Sold | $180,000 | MRED MLS |
| 31 Oct, 2025 | Under contract | $205,000 | MRED MLS |
| 22 Oct, 2025 | Listed for sale | $205,000 | MRED MLS |
| 26 Dec, 2025 | Listed for sale | $259,900 | MRED MLS |
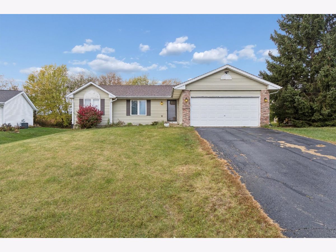
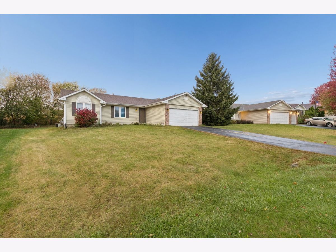
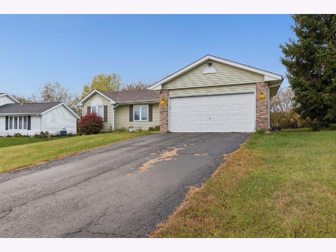
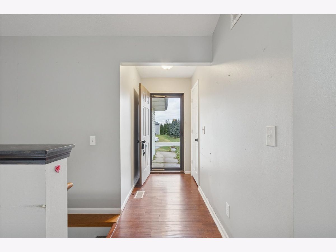
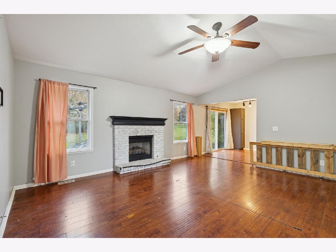
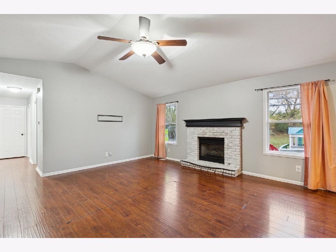
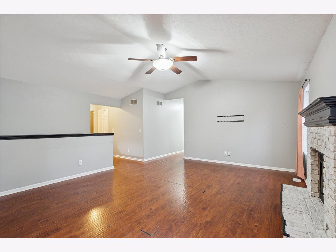
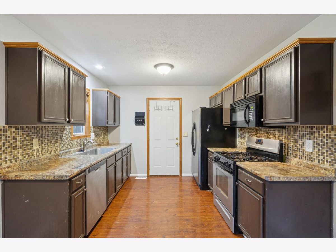
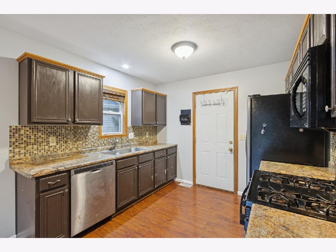
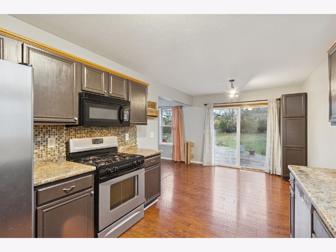
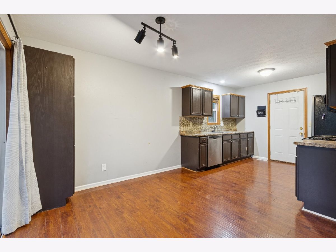
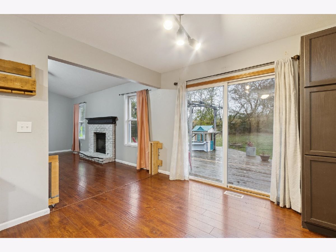
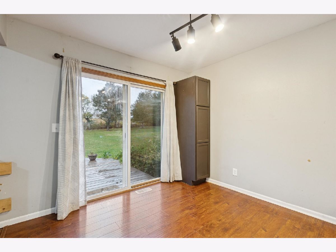
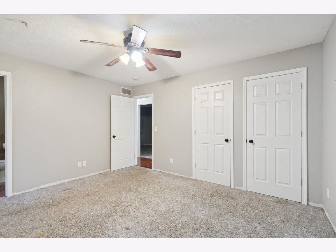
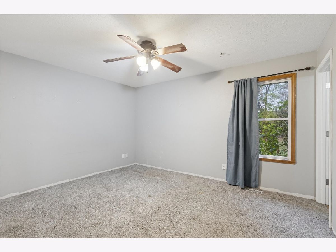
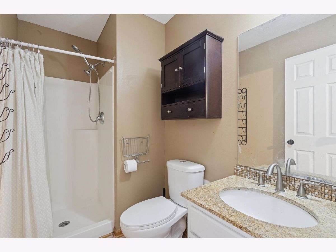
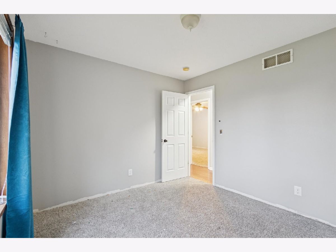
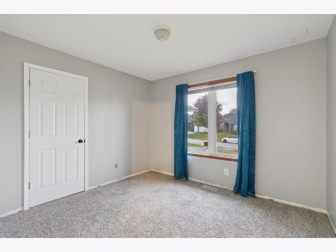
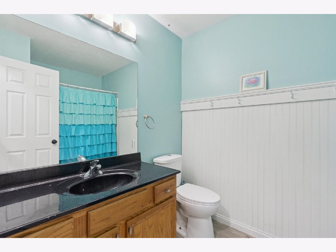
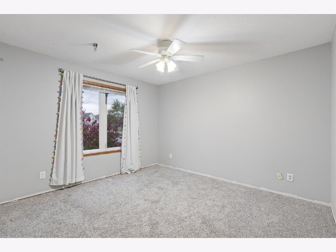
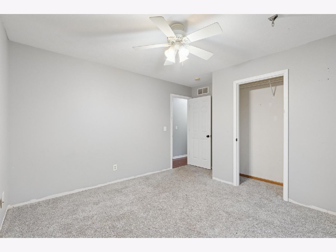
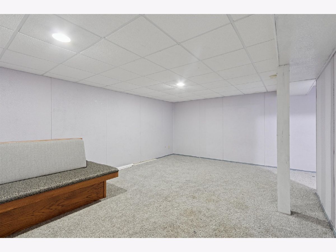
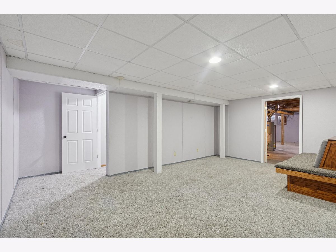
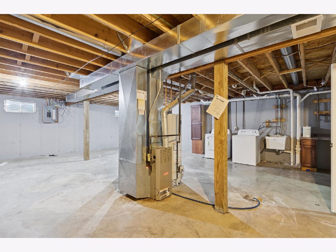
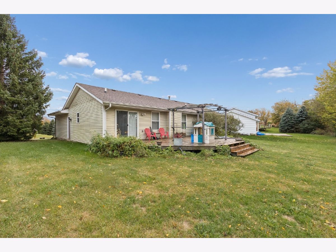
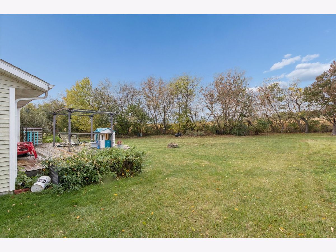
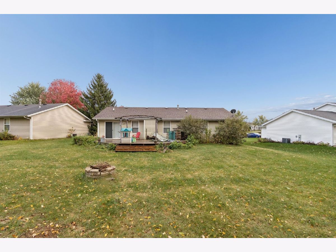
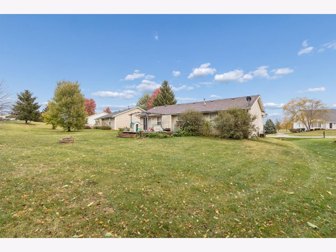
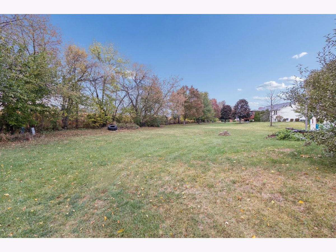
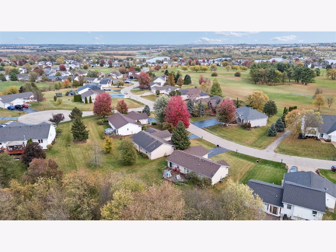
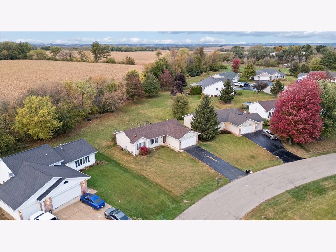
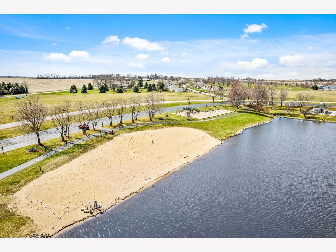
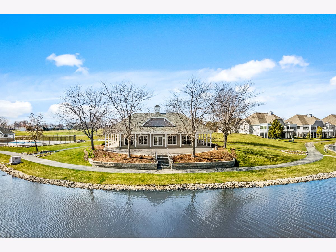
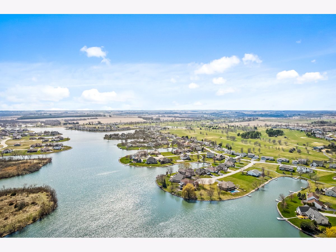
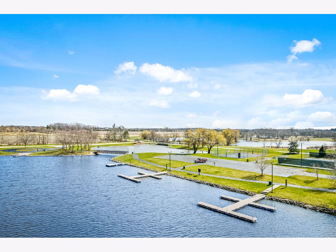
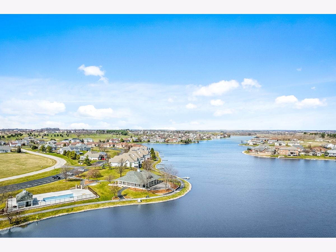
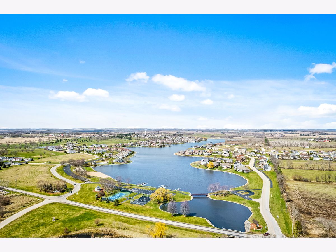
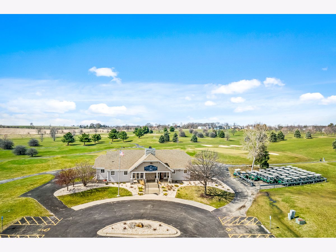
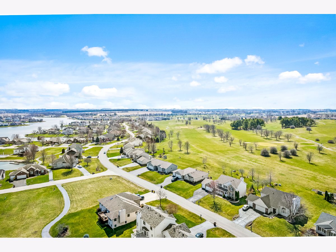
Room Specifics
Total Bedrooms: 3
Bedrooms Above Ground: 3
Bedrooms Below Ground: 0
Dimensions: —
Floor Type: —
Dimensions: —
Floor Type: —
Full Bathrooms: 2
Bathroom Amenities: —
Bathroom in Basement: 0
Rooms: —
Basement Description: —
Other Specifics
| 2 | |
| — | |
| — | |
| — | |
| — | |
| 62x152.86x112.18x162.9 | |
| — | |
| — | |
| — | |
| — | |
| Not in DB | |
| — | |
| — | |
| — | |
| — |
Tax History
| Year | Property Taxes |
|---|---|
| 2025 | $3,459 |
Contact Agent
Nearby Similar Homes
Nearby Sold Comparables
Contact Agent
Listing Provided By
Keller Williams Realty Signature

