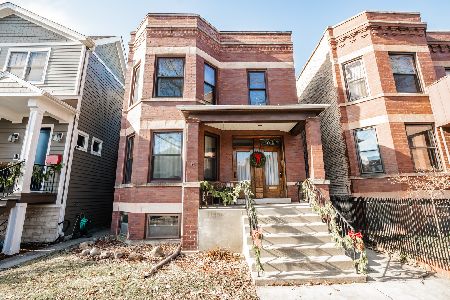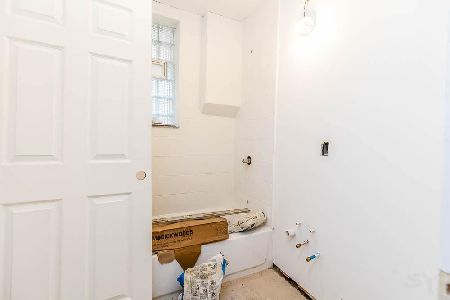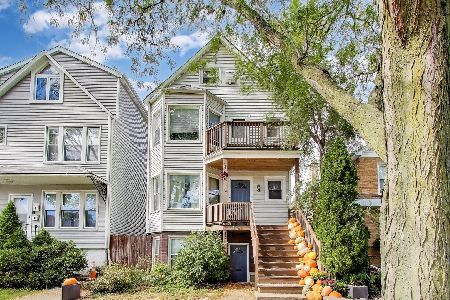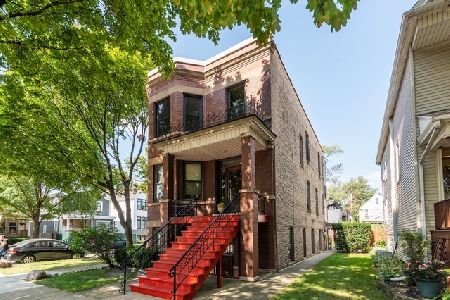4146 Campbell Avenue, North Center, Chicago, Illinois 60618
$579,900
|
Sold
|
|
| Status: | Closed |
| Sqft: | 0 |
| Cost/Sqft: | — |
| Beds: | 4 |
| Baths: | 0 |
| Year Built: | — |
| Property Taxes: | $8,472 |
| Days On Market: | 1278 |
| Lot Size: | 0,08 |
Description
North Center well kept, super clean brick two-flat in highly rated Coonley and Amundsen neighborhood school districts! This building is in the Accessory Dwelling Unit pilot area with potential to add units. Both apartments two beds, one bath, SEPARATE HVAC (gas furnaces and central AC!!), separate water heaters, separate electric. Replacement windows throughout (older but in great shape). Roof, HVAC all 20yrs or so. 30' wide x 116' lot, nice yard and two car garage in great condition. Amazing tranquil location near Lane Tech and DePaul Prep high schools. Very special neighborhood just east of Horner Park and north of Revere Park... boarding the North Branch River and river walking paths. Easy access to grocery stores, Roscoe Village restaurants, services. Steps from Rockwell businesses (Burning Bush Brewery, veterinarian, dog boarding) and close to Bradley business center (Gold Fish, Climb Zone, Bradley Fieldhouse, Windy City Ninjas, IK Gymnastics and more!). Move-in and add value, rent both units or develop into single family home in one of Chicago's best neighborhoods!
Property Specifics
| Multi-unit | |
| — | |
| — | |
| — | |
| — | |
| — | |
| No | |
| 0.08 |
| Cook | |
| — | |
| — / — | |
| — | |
| — | |
| — | |
| 11467937 | |
| 13134120250000 |
Nearby Schools
| NAME: | DISTRICT: | DISTANCE: | |
|---|---|---|---|
|
Grade School
Coonley Elementary School |
299 | — | |
|
Middle School
Coonley Elementary School |
299 | Not in DB | |
|
High School
Amundsen High School |
299 | Not in DB | |
Property History
| DATE: | EVENT: | PRICE: | SOURCE: |
|---|---|---|---|
| 24 Aug, 2022 | Sold | $579,900 | MRED MLS |
| 24 Jul, 2022 | Under contract | $579,900 | MRED MLS |
| 18 Jul, 2022 | Listed for sale | $579,900 | MRED MLS |
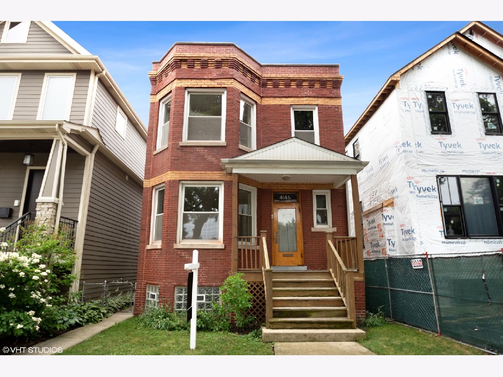
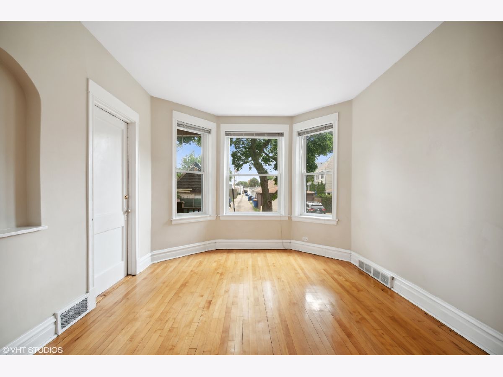
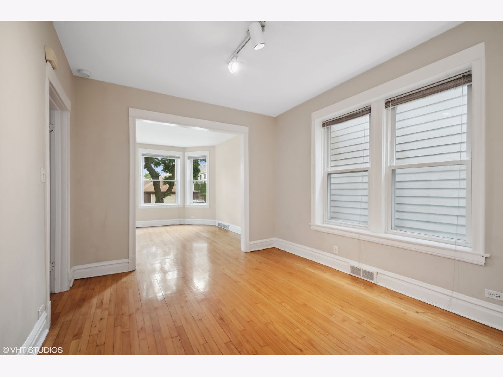
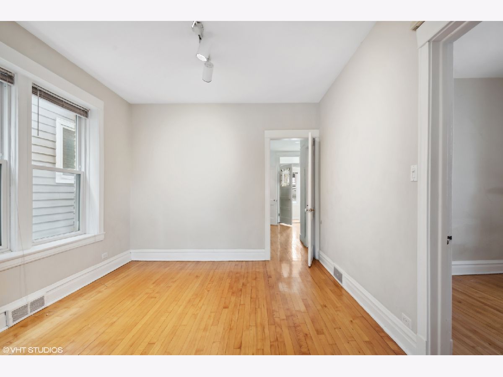
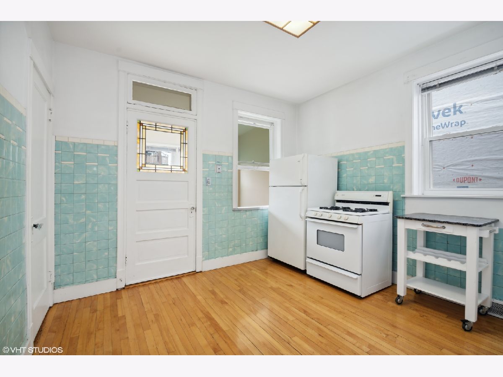
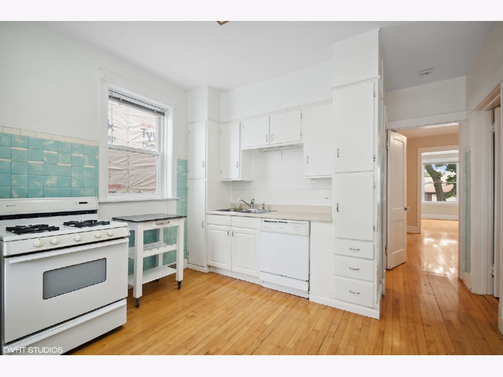
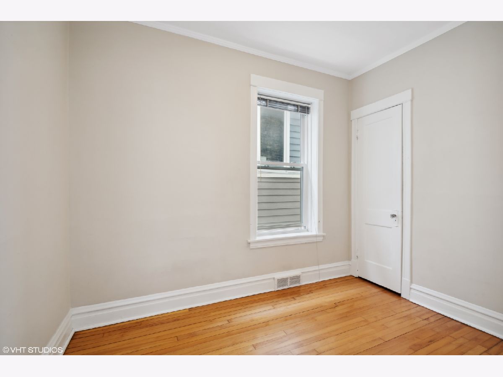
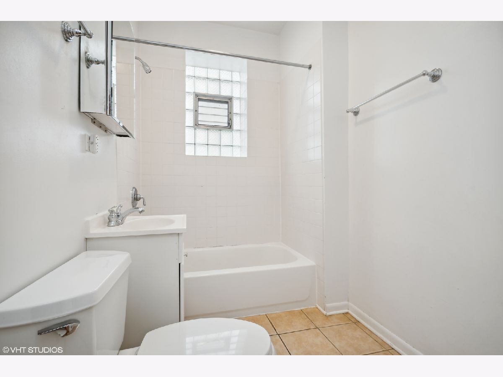
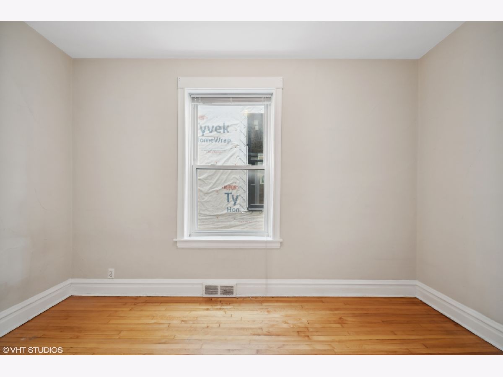
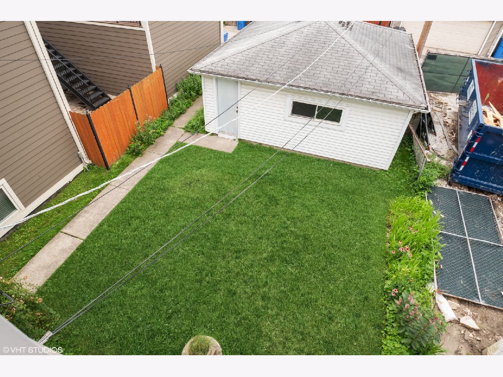
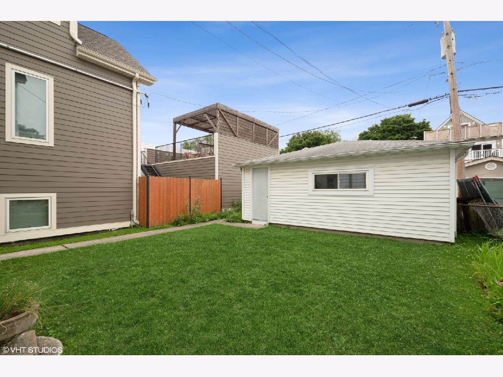
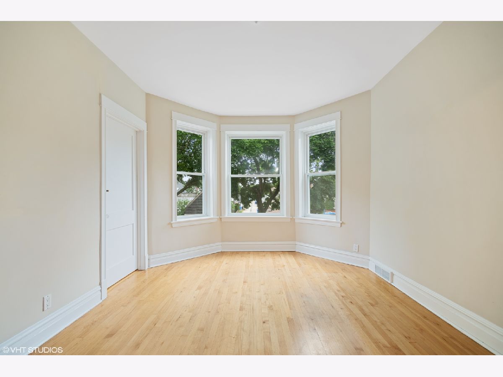
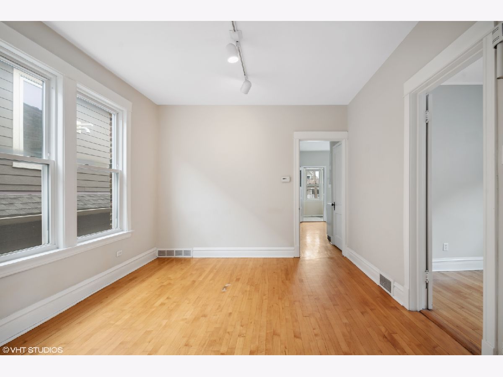
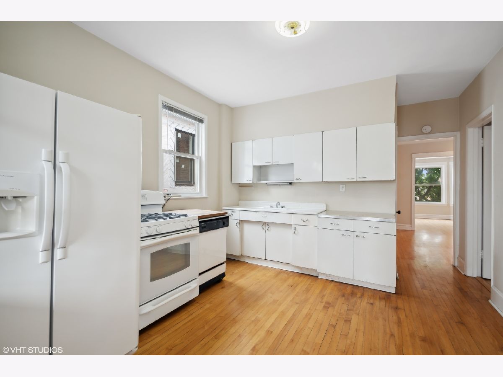
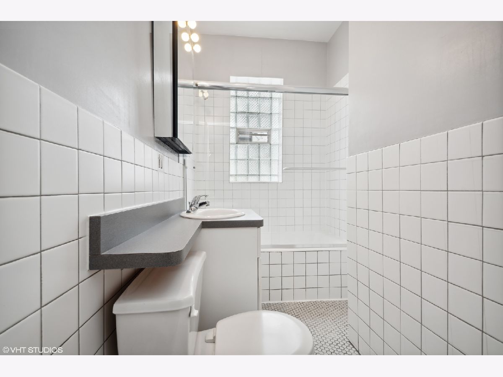
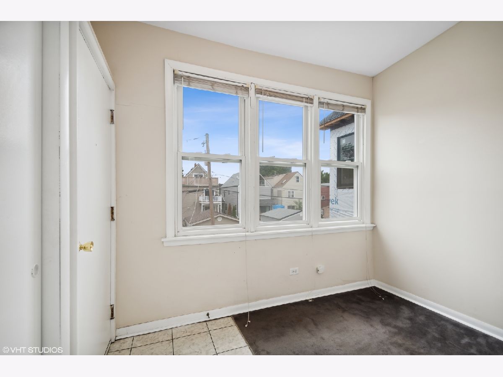
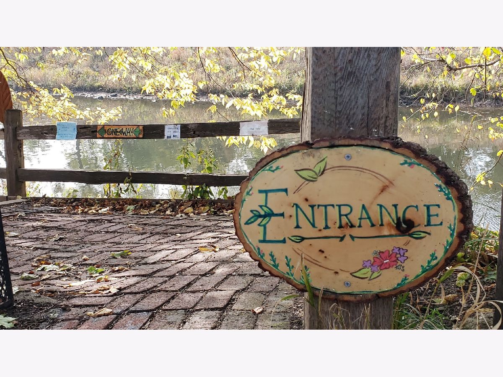
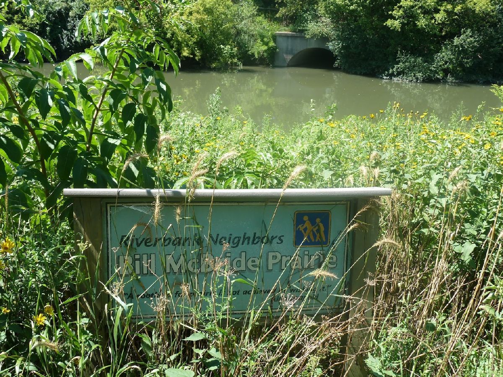
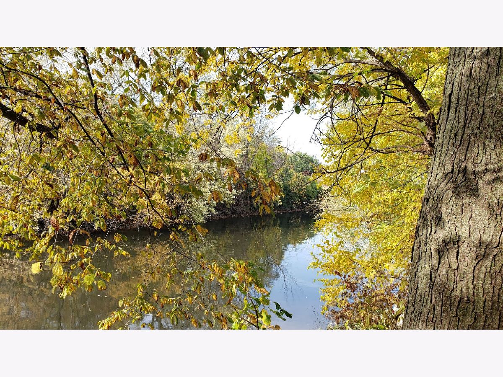
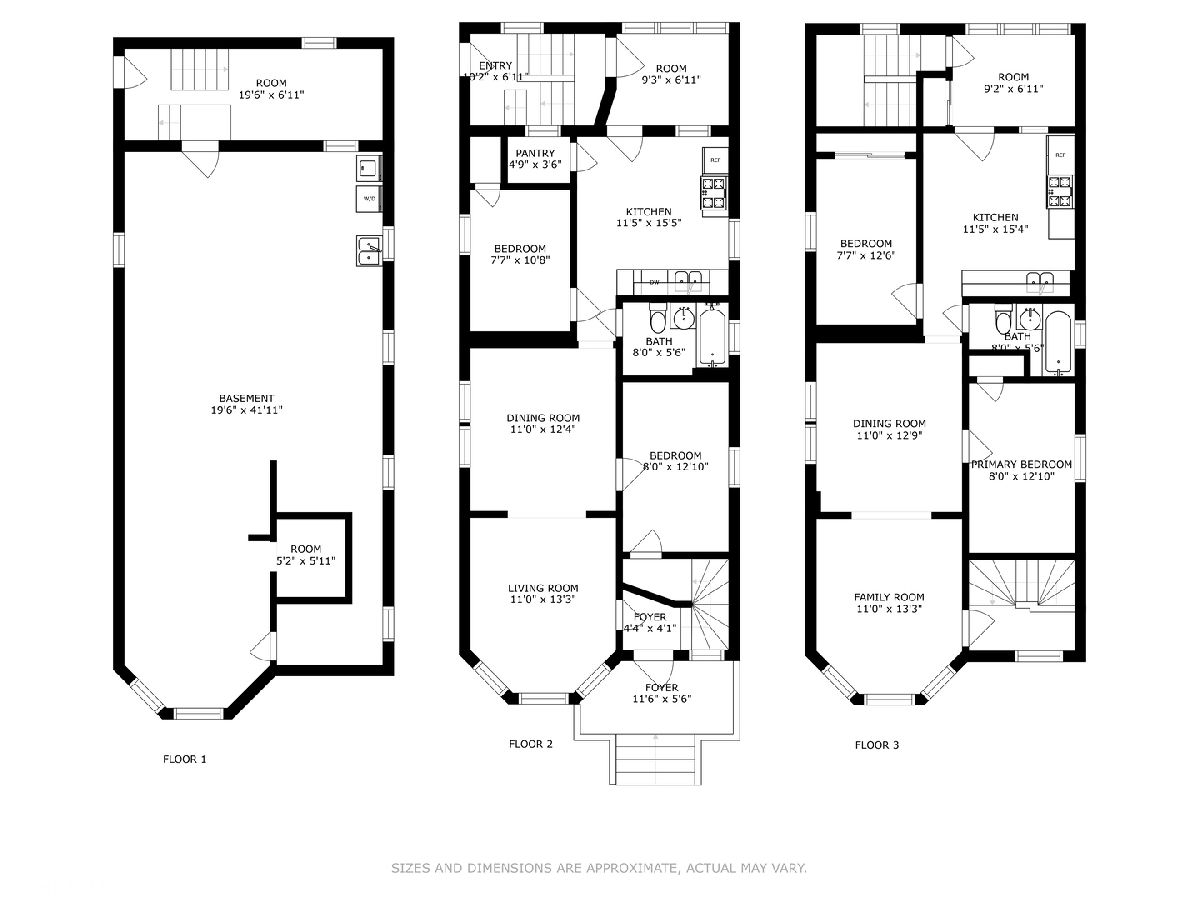
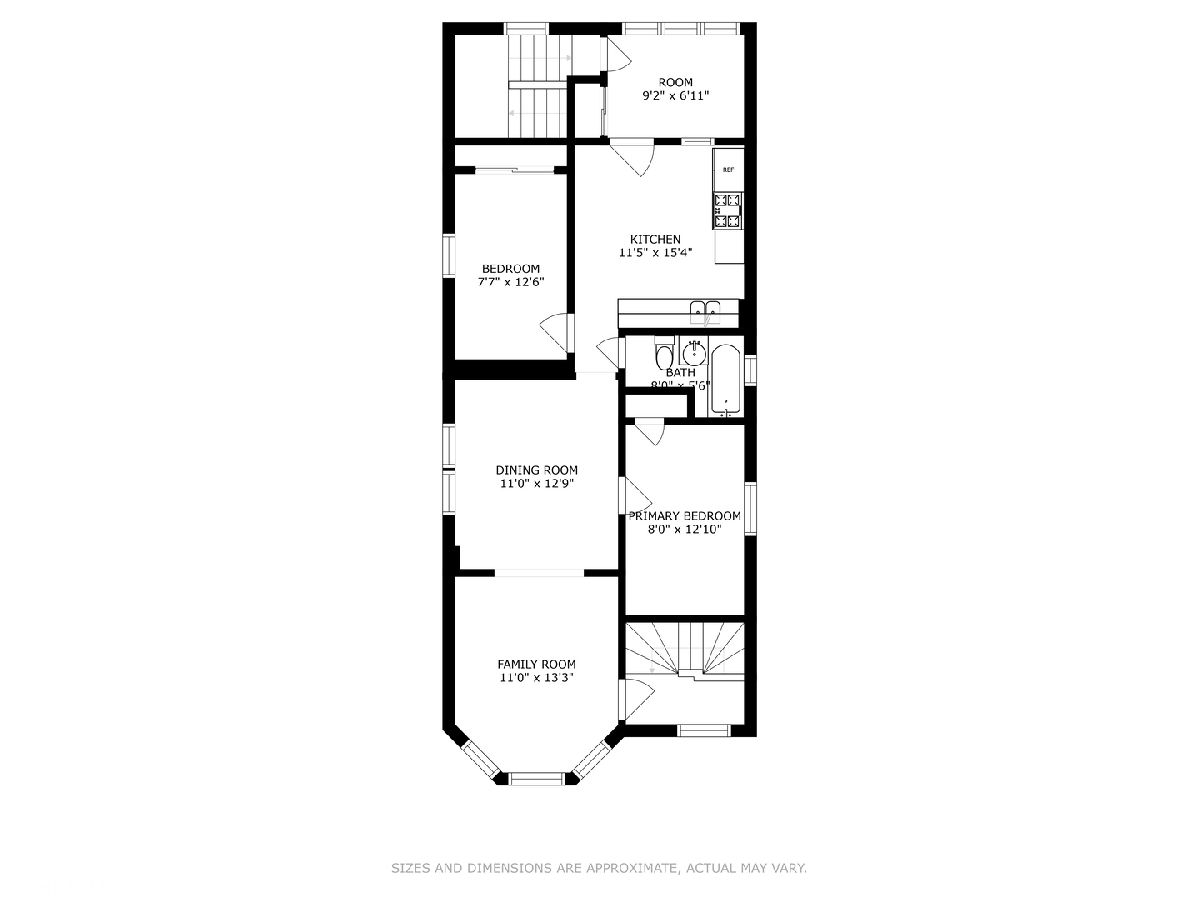
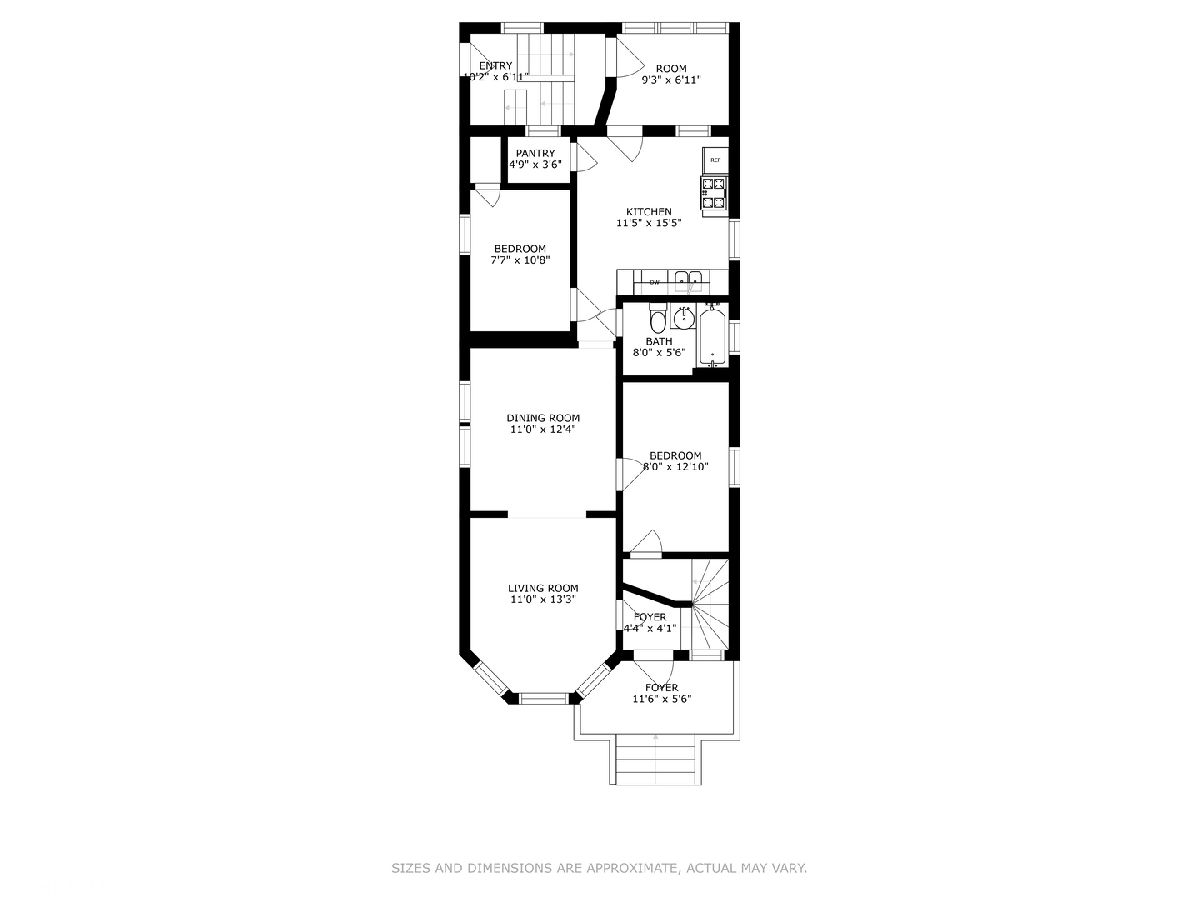
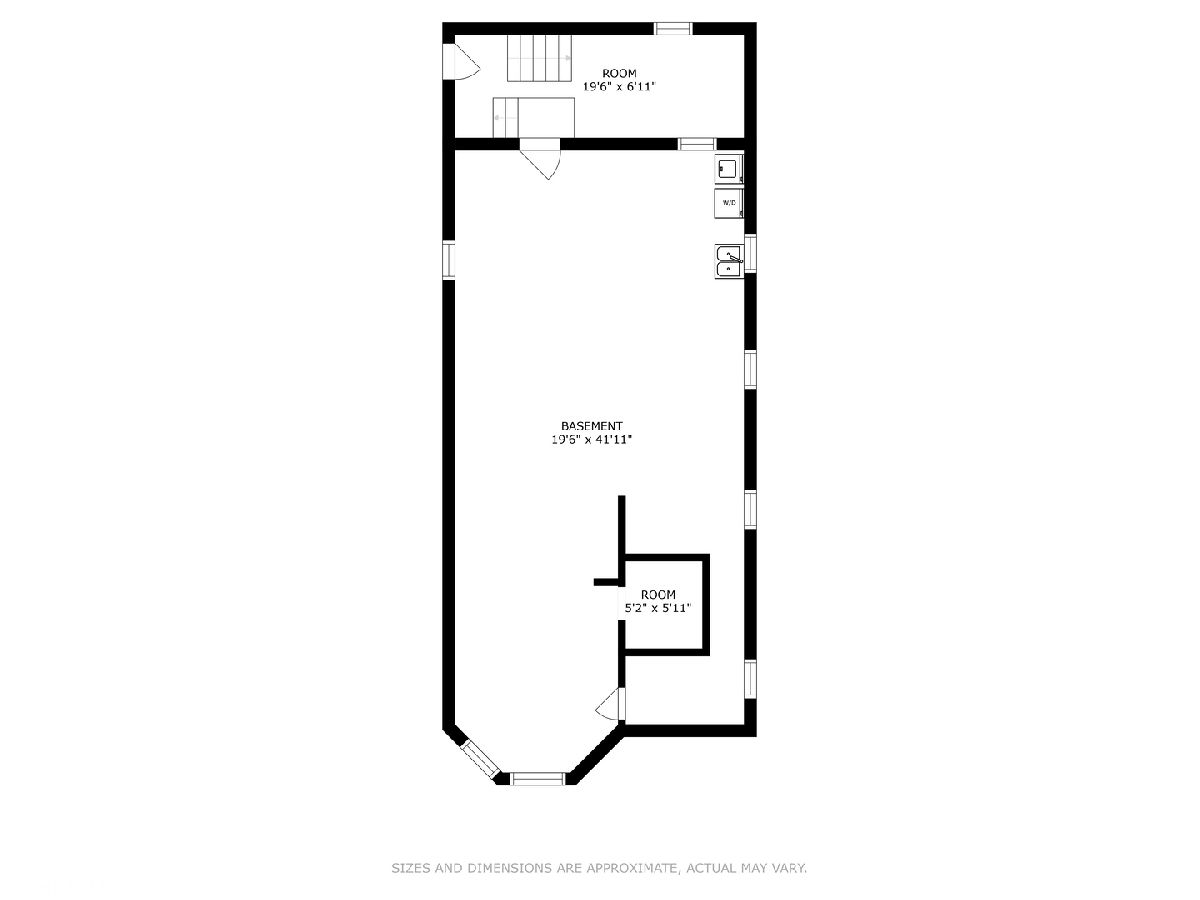
Room Specifics
Total Bedrooms: 4
Bedrooms Above Ground: 4
Bedrooms Below Ground: 0
Dimensions: —
Floor Type: —
Dimensions: —
Floor Type: —
Dimensions: —
Floor Type: —
Full Bathrooms: 2
Bathroom Amenities: —
Bathroom in Basement: —
Rooms: —
Basement Description: Unfinished
Other Specifics
| 2 | |
| — | |
| — | |
| — | |
| — | |
| 30X116 | |
| — | |
| — | |
| — | |
| — | |
| Not in DB | |
| — | |
| — | |
| — | |
| — |
Tax History
| Year | Property Taxes |
|---|---|
| 2022 | $8,472 |
Contact Agent
Nearby Sold Comparables
Contact Agent
Listing Provided By
Kale Realty


