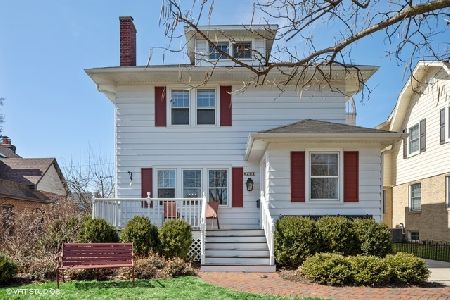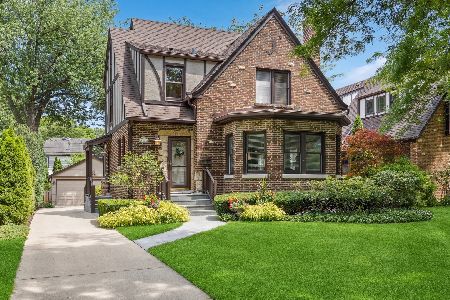4146 Ellington Avenue, Western Springs, Illinois 60558
$449,000
|
Sold
|
|
| Status: | Closed |
| Sqft: | 1,992 |
| Cost/Sqft: | $230 |
| Beds: | 3 |
| Baths: | 2 |
| Year Built: | 1946 |
| Property Taxes: | $11,057 |
| Days On Market: | 1786 |
| Lot Size: | 0,15 |
Description
AMAZING LOCATION! Located steps away from Field Park elementary & a few blocks to Metra train & downtown Western Springs! Welcome to this bright & sunny 3 bedroom 2 bath home with new white kitchen, formal living room with lovely wood burning fireplace & adjacent formal dining room with new lighting fixture that makes entertaining a dream! Beautiful hardwood floors plus first floor bedroom and full bathroom for one-level living. Large Family Room adjacent to Kitchen with nook adjacent to family room that can be used as workout area or at home office - plus 2 car attached garage! MANY UPDATES include: NEW KITCHEN (2018), NEW FURNACE (2017), NEW WINDOWS (2015-2018), NEW ROOF (2018) WATERPROOFING IN BASEMENT (2017) NEW STORM DOOR (2020) FULL UPDATES LIST in Additional Information & at home. Great expansion opportunity on the 2nd floor attic space & full dry unfinished basement with higher ceilings. Walk to town, shops, restaurants, train, parks, schools! Award-winning Field Park, McClure & Lyons Township High Schools! Welcome Home!
Property Specifics
| Single Family | |
| — | |
| Traditional | |
| 1946 | |
| Full | |
| — | |
| No | |
| 0.15 |
| Cook | |
| Field Park | |
| 0 / Not Applicable | |
| None | |
| Public,Community Well | |
| Public Sewer | |
| 11004421 | |
| 18051190180000 |
Nearby Schools
| NAME: | DISTRICT: | DISTANCE: | |
|---|---|---|---|
|
Grade School
Field Park Elementary School |
101 | — | |
|
Middle School
Mcclure Junior High School |
101 | Not in DB | |
|
High School
Lyons Twp High School |
204 | Not in DB | |
Property History
| DATE: | EVENT: | PRICE: | SOURCE: |
|---|---|---|---|
| 4 Jun, 2021 | Sold | $449,000 | MRED MLS |
| 29 Mar, 2021 | Under contract | $459,000 | MRED MLS |
| 26 Feb, 2021 | Listed for sale | $459,000 | MRED MLS |
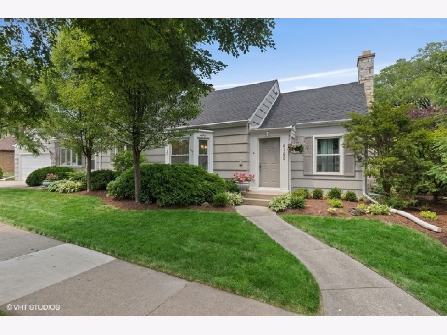
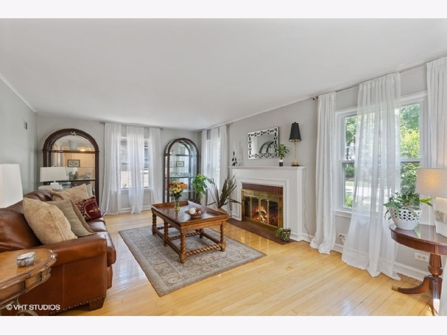
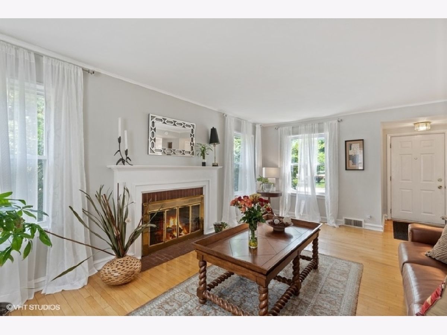
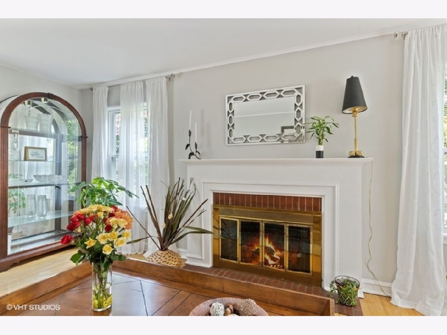
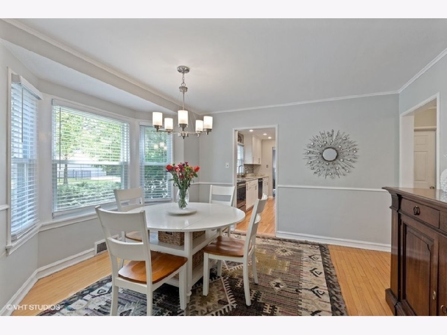
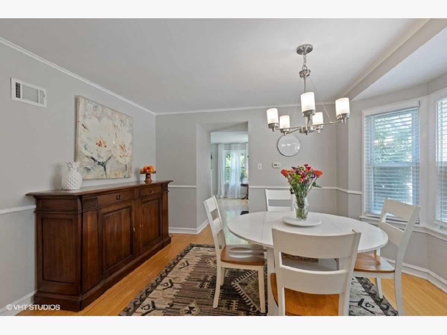
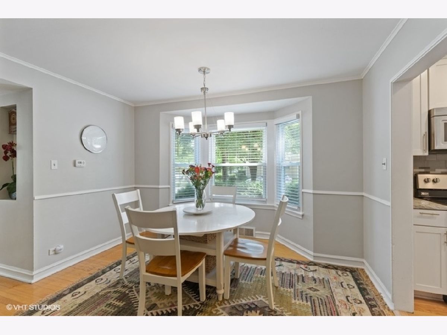
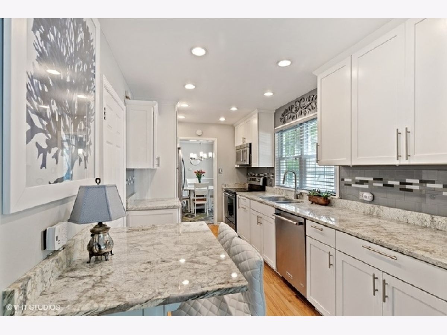
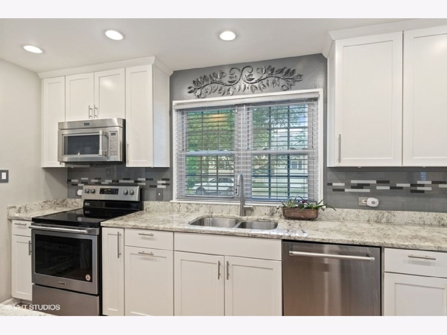
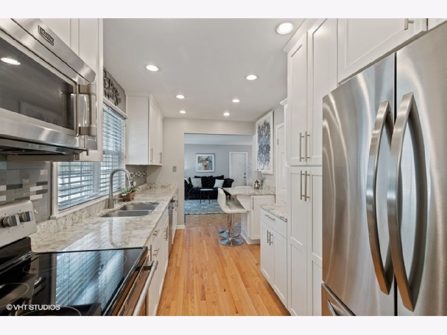
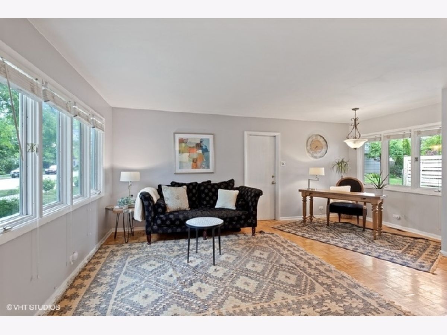
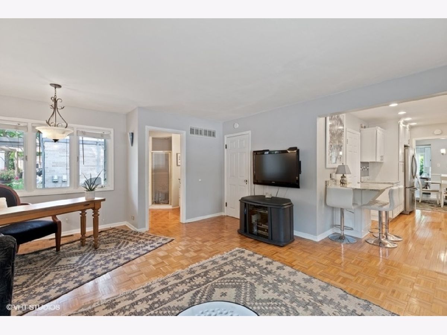
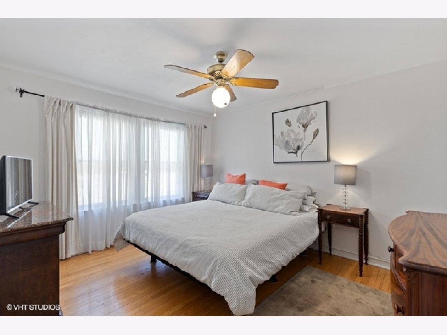
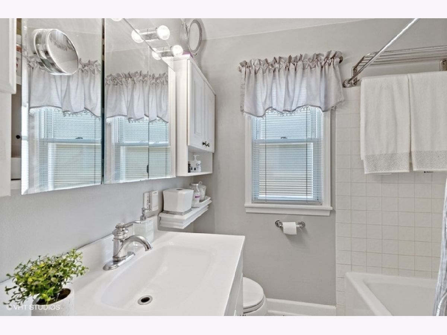
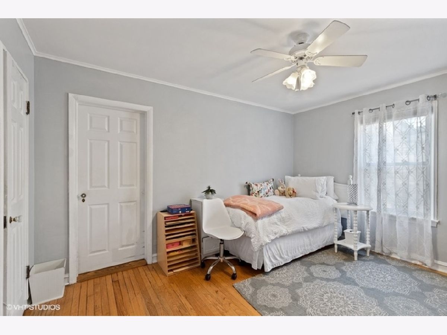
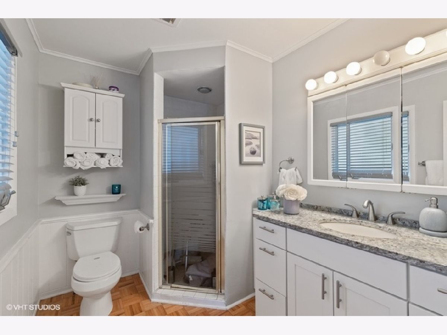
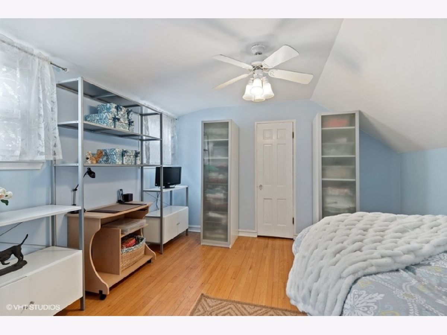
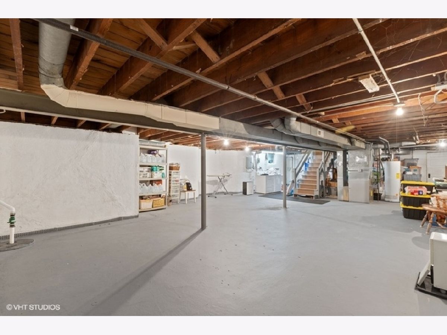
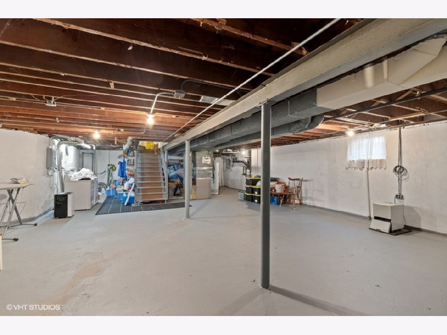
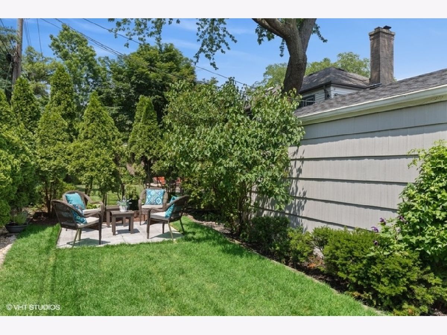
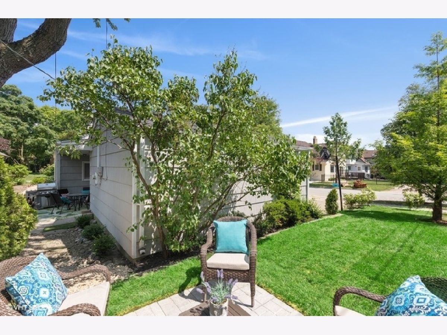
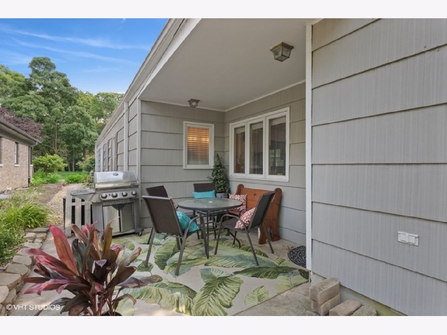
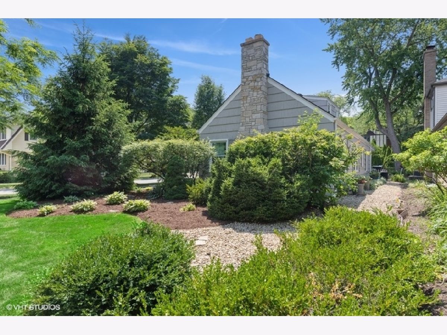
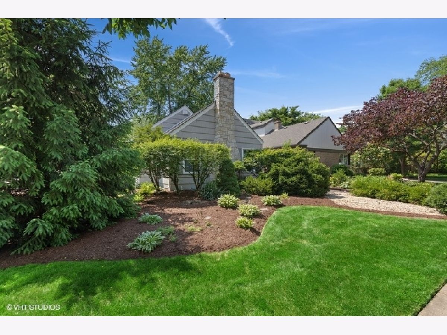
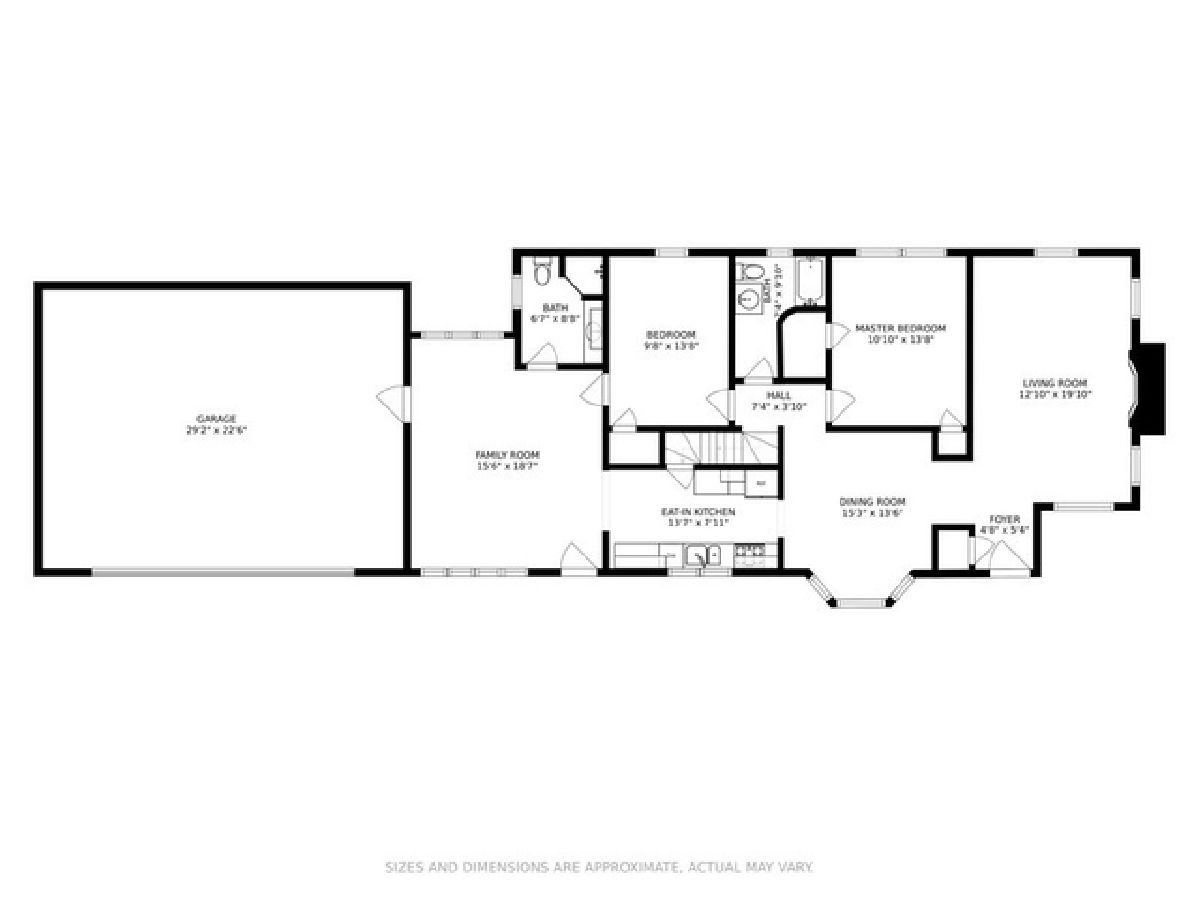
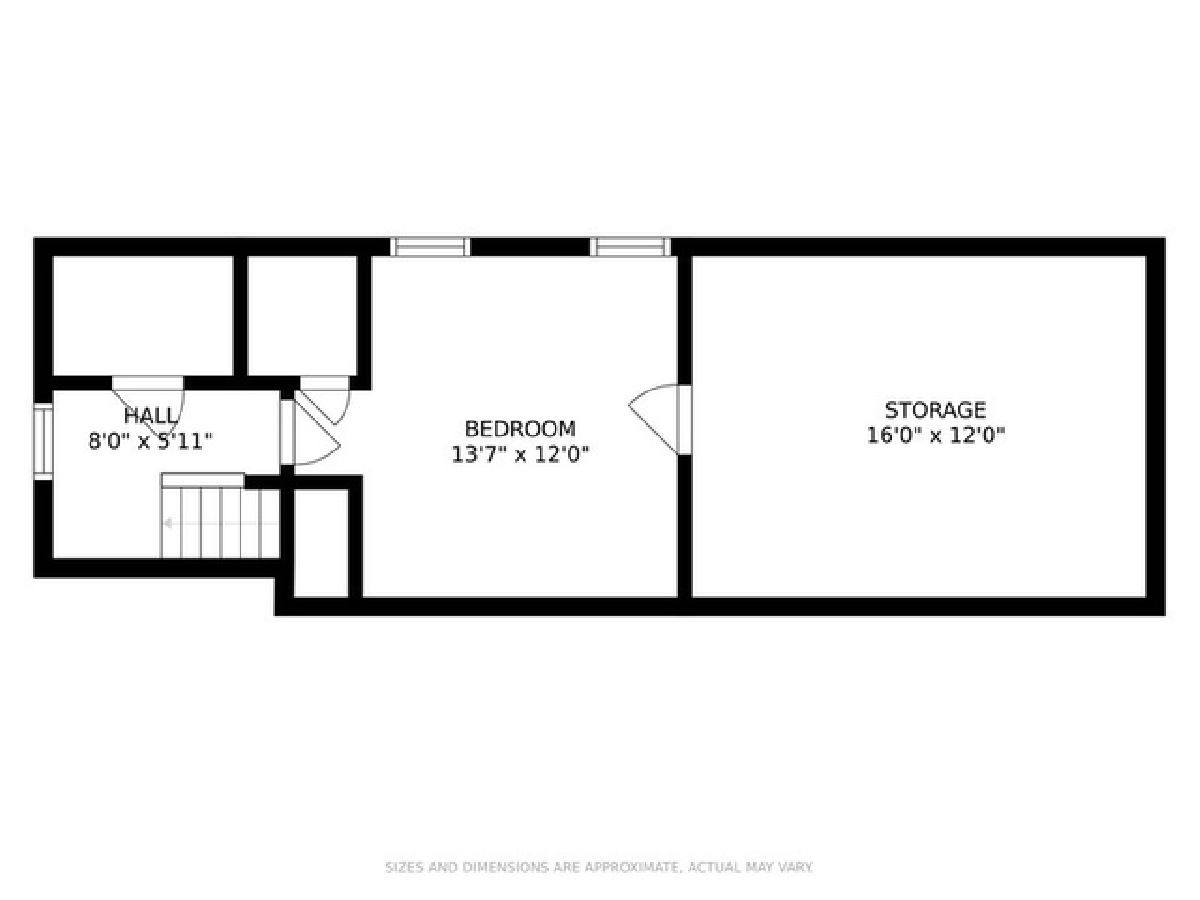
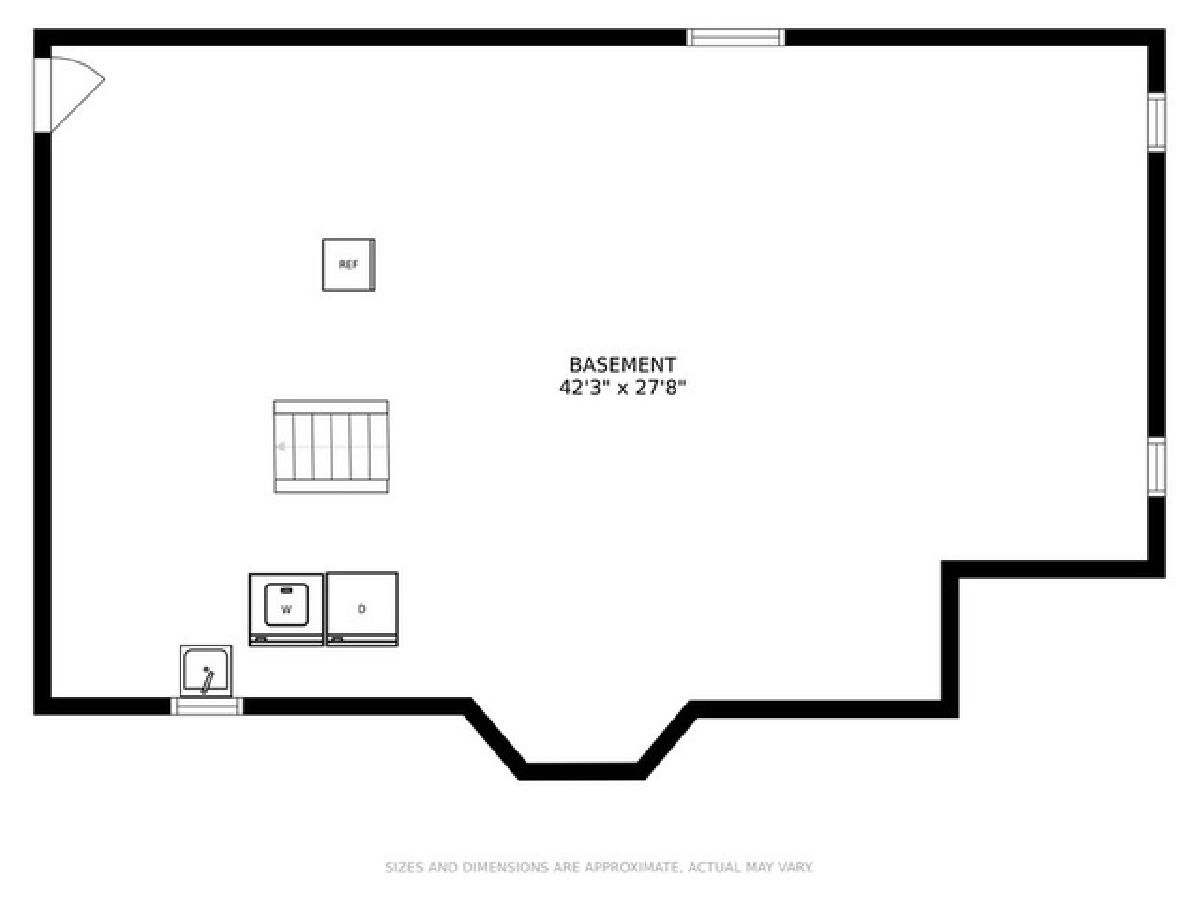
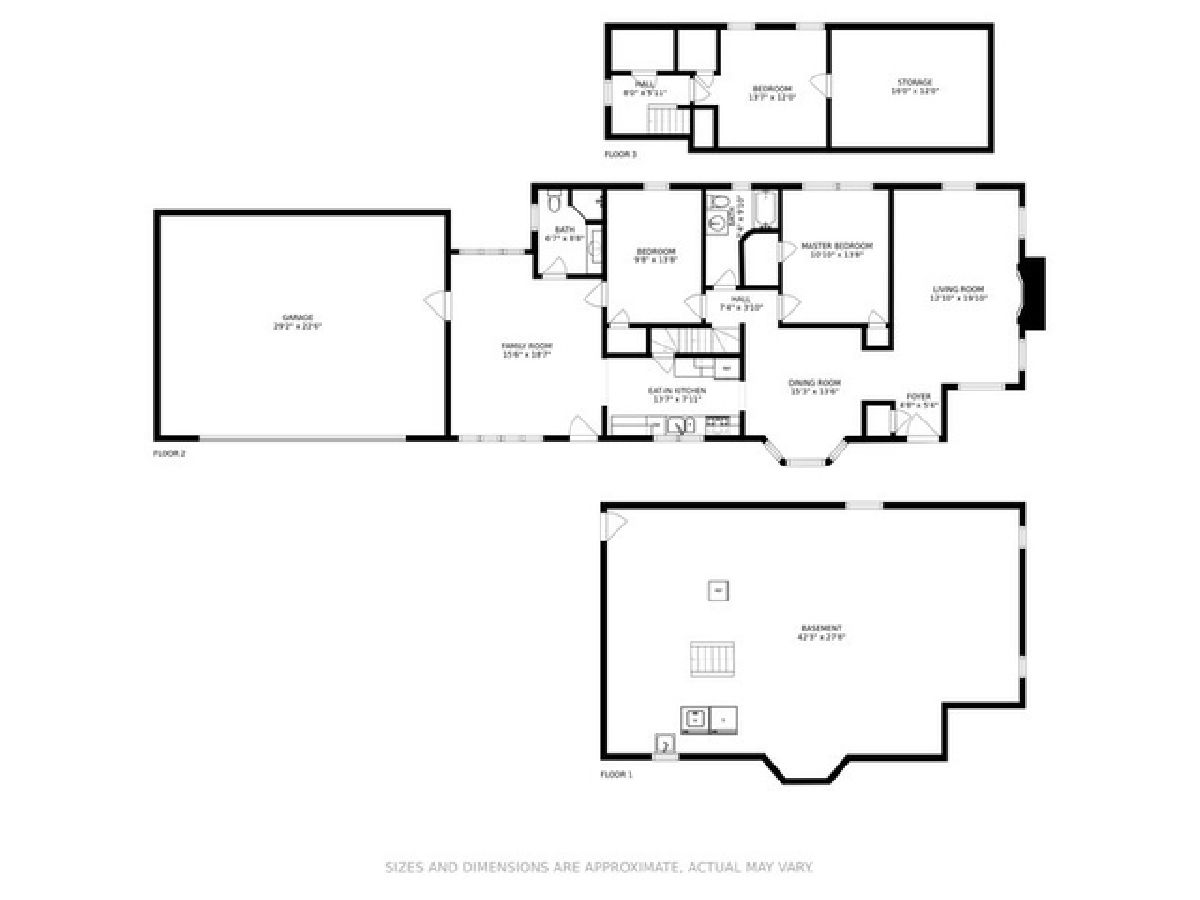
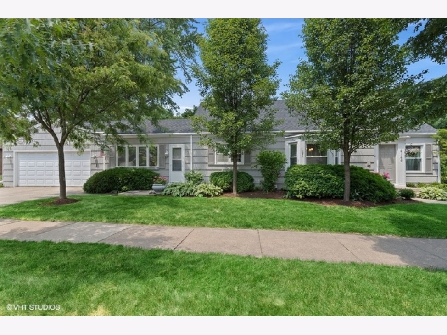
Room Specifics
Total Bedrooms: 3
Bedrooms Above Ground: 3
Bedrooms Below Ground: 0
Dimensions: —
Floor Type: Hardwood
Dimensions: —
Floor Type: Hardwood
Full Bathrooms: 2
Bathroom Amenities: —
Bathroom in Basement: 0
Rooms: Attic,Other Room
Basement Description: Unfinished
Other Specifics
| 2 | |
| Concrete Perimeter | |
| Concrete | |
| Deck, Patio | |
| Corner Lot | |
| 49X131 | |
| Unfinished | |
| None | |
| Hardwood Floors, First Floor Bedroom, First Floor Full Bath, Walk-In Closet(s) | |
| Range, Microwave, Dishwasher, Refrigerator, Washer, Dryer, Disposal, Stainless Steel Appliance(s) | |
| Not in DB | |
| Park, Curbs, Sidewalks, Street Lights, Street Paved | |
| — | |
| — | |
| Wood Burning |
Tax History
| Year | Property Taxes |
|---|---|
| 2021 | $11,057 |
Contact Agent
Nearby Similar Homes
Nearby Sold Comparables
Contact Agent
Listing Provided By
d'aprile properties








