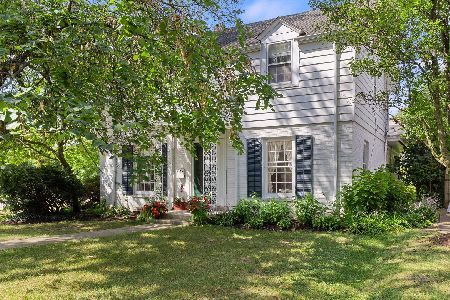4146 Howard Avenue, Western Springs, Illinois 60558
$1,399,900
|
Sold
|
|
| Status: | Closed |
| Sqft: | 3,530 |
| Cost/Sqft: | $397 |
| Beds: | 4 |
| Baths: | 5 |
| Year Built: | 1939 |
| Property Taxes: | $10,231 |
| Days On Market: | 167 |
| Lot Size: | 0,00 |
Description
Luxury abounds in this stunning home situated in the heart of Field Park in Western Springs. Amazing attention to detail, custom finishes, and graceful, thoughtful design make this the perfect home for living and entertaining. The blue-stone porch and custom front door are only the beginning of the magical home. A two-story light-filled entry with broad staircase and custom railings beckons you into both the Living Room with fireplace and Dining Room. The large Family Room with fireplace overlooks the back and side yards and opens to the gourmet Kitchen complete with bountiful custom cabinetry, quartz countertops, and a generous island with seating space plus a Mudroom area just inside the back door. The Butler's pantry with additional custom cabinetry and wine refrigerator leads to the Dining Room. A beautiful Powder Room completes the first floor. The second floor includes 4 Bedrooms and 3 full Bathrooms including the Primary Suite with a walk-in closet complete with built-ins, an additional closet, a luxurious bathroom with double sink, quartz countertops, marble floor and shower surround. Bedrooms 2 and 3 have closets with built-in features and share a jack and jill Bathroom with marble floor and tub/shower surround, double sink in a quartz countertop. Bedroom 4 has it's own Bathroom with quartz countertops and marble floor and shower surround. Laundry room with additional cabinetry, quartz countertops, and front-load washer/dryer complete the second floor. The basement features 2 Recreation Rooms, a Bedroom, full Bathroom, and mechanical and storage spaces. This home has been completely redone from top to bottom including all new plumbing, electric and mechanicals. It is hard-wired throughout for internet and speakers and features new hardwood floors throughout the first and second floor with durable scratch-resistant finish. The see-through fireplace between the Living Room and Family room is ready for gas logs. The garage has oversized doors, a new cement pad, and new cement driveway. New stone and LP board siding, new cement patio hard-wired for a speaker, new fence, and professional low-maintenance landscaping complete the exterior. This is a home designed for comfort and grace. It's close proximity to both elementary and middle schools, train, town, restaurants, and expressways make it so, so ready to become the home of your dreams!
Property Specifics
| Single Family | |
| — | |
| — | |
| 1939 | |
| — | |
| — | |
| No | |
| — |
| Cook | |
| — | |
| — / Not Applicable | |
| — | |
| — | |
| — | |
| 12439883 | |
| 18051180210000 |
Nearby Schools
| NAME: | DISTRICT: | DISTANCE: | |
|---|---|---|---|
|
Grade School
Field Park Elementary School |
101 | — | |
|
Middle School
Mcclure Junior High School |
101 | Not in DB | |
|
High School
Lyons Twp High School |
204 | Not in DB | |
Property History
| DATE: | EVENT: | PRICE: | SOURCE: |
|---|---|---|---|
| 24 Oct, 2024 | Sold | $463,000 | MRED MLS |
| 12 Oct, 2024 | Under contract | $569,000 | MRED MLS |
| — | Last price change | $646,000 | MRED MLS |
| 3 Sep, 2024 | Listed for sale | $646,000 | MRED MLS |
| 26 Sep, 2025 | Sold | $1,399,900 | MRED MLS |
| 5 Sep, 2025 | Under contract | $1,399,900 | MRED MLS |
| 6 Aug, 2025 | Listed for sale | $1,399,900 | MRED MLS |
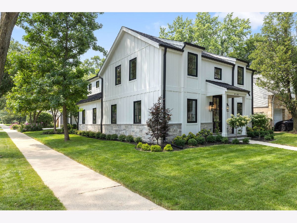
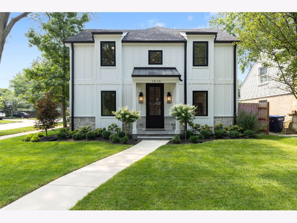
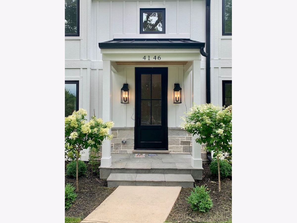
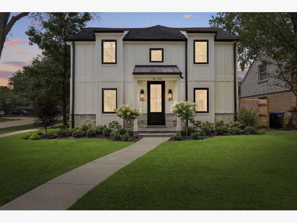
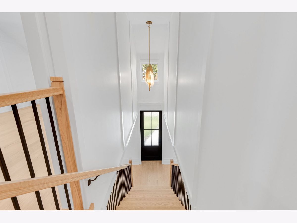
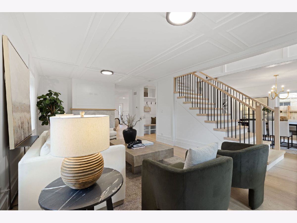
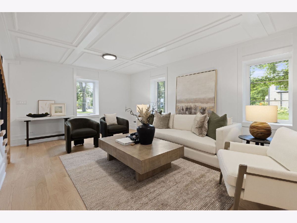
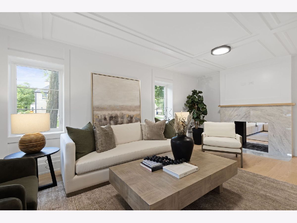
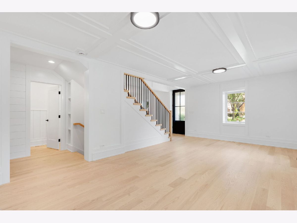
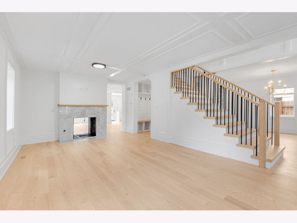
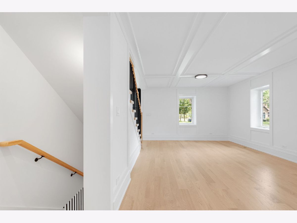
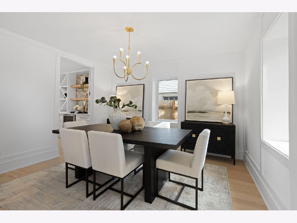
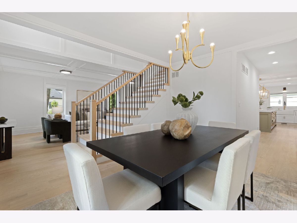
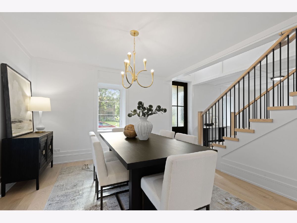
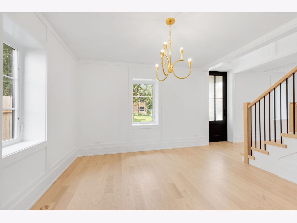
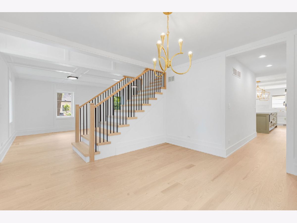
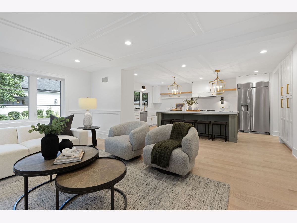
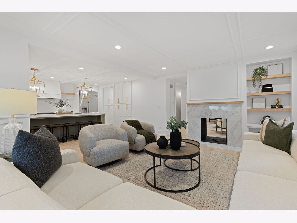
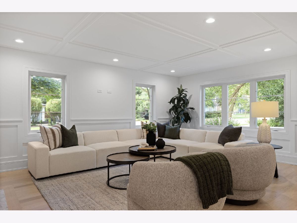
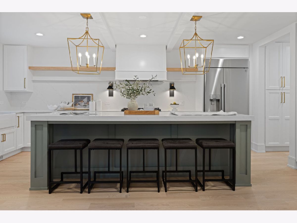
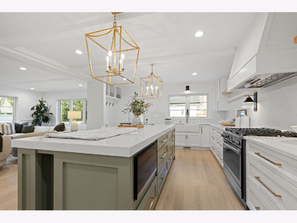
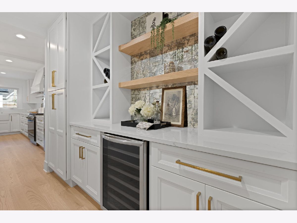
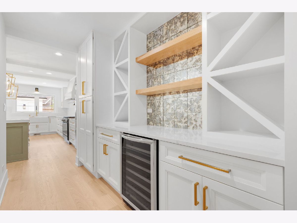
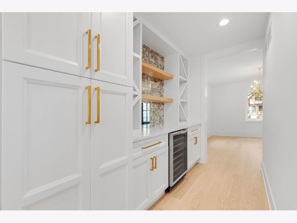
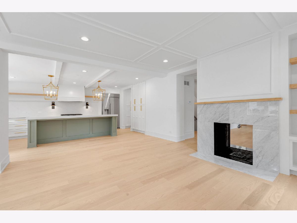
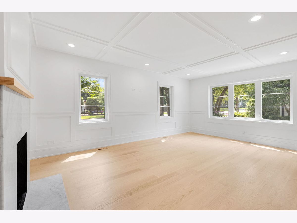
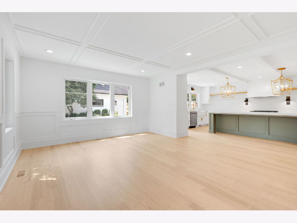
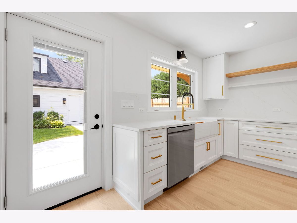
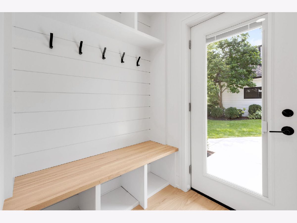
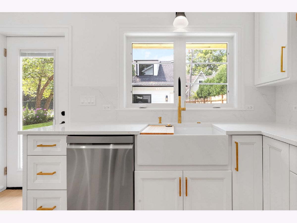
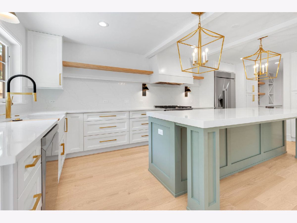
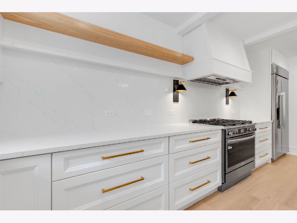
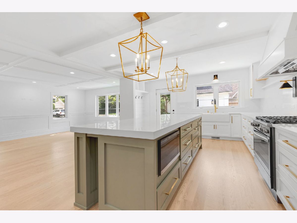
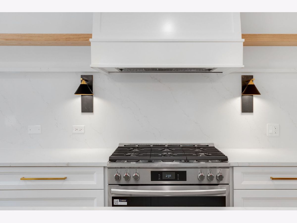
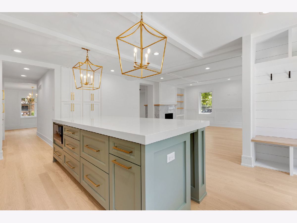
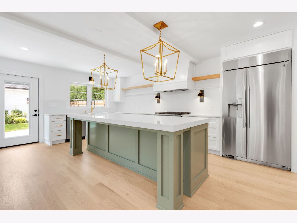
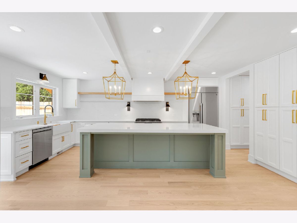
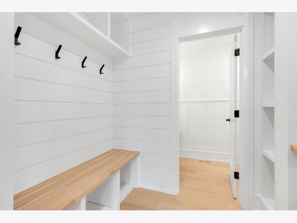
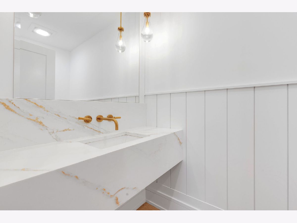
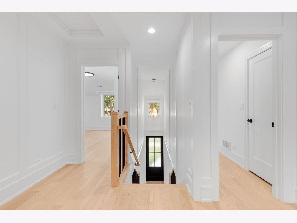
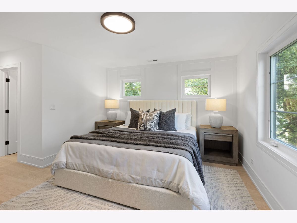
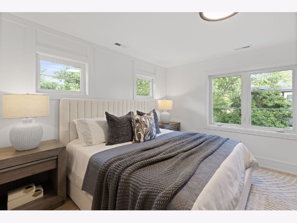
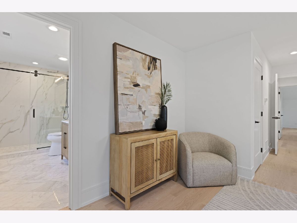
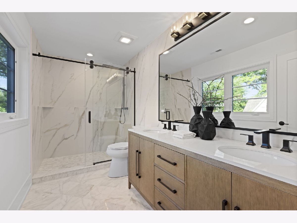
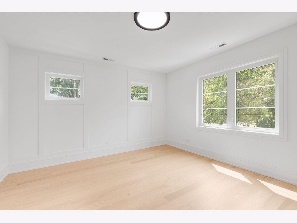
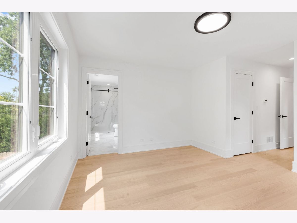
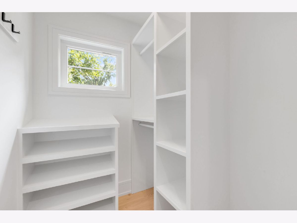
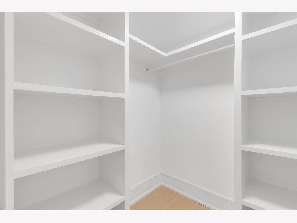
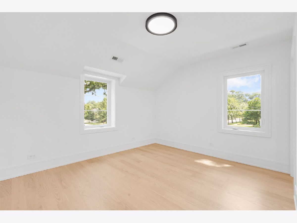
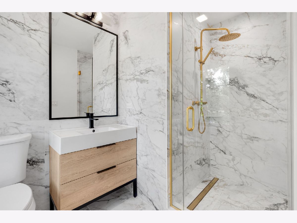
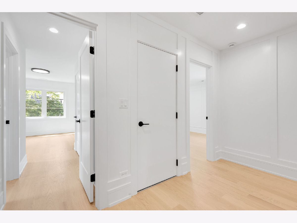
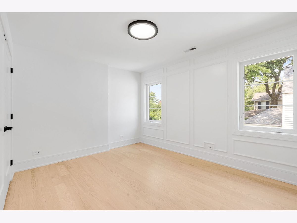
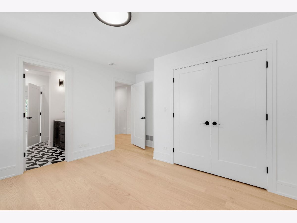
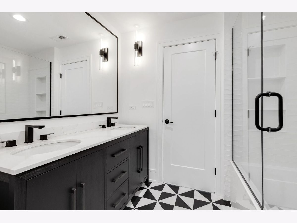
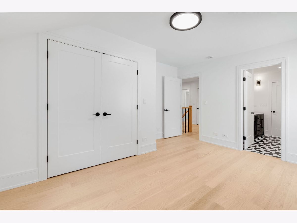
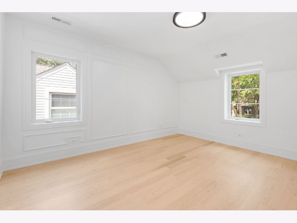
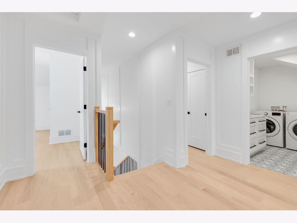
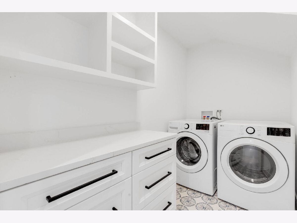
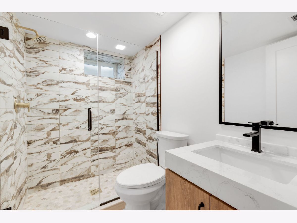
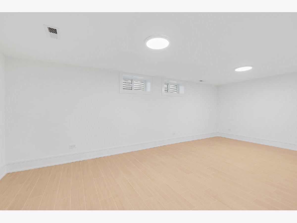
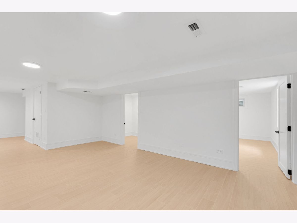
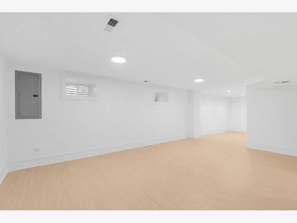
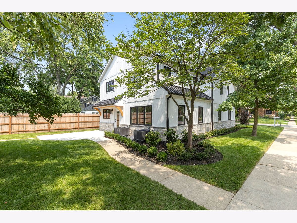
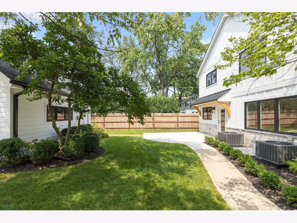
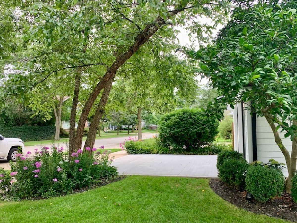
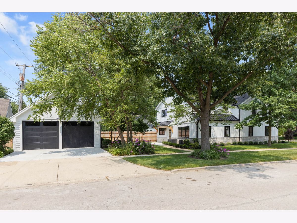
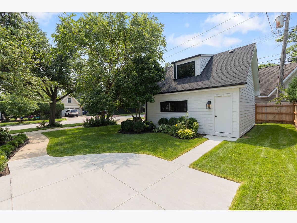
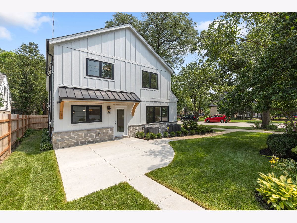
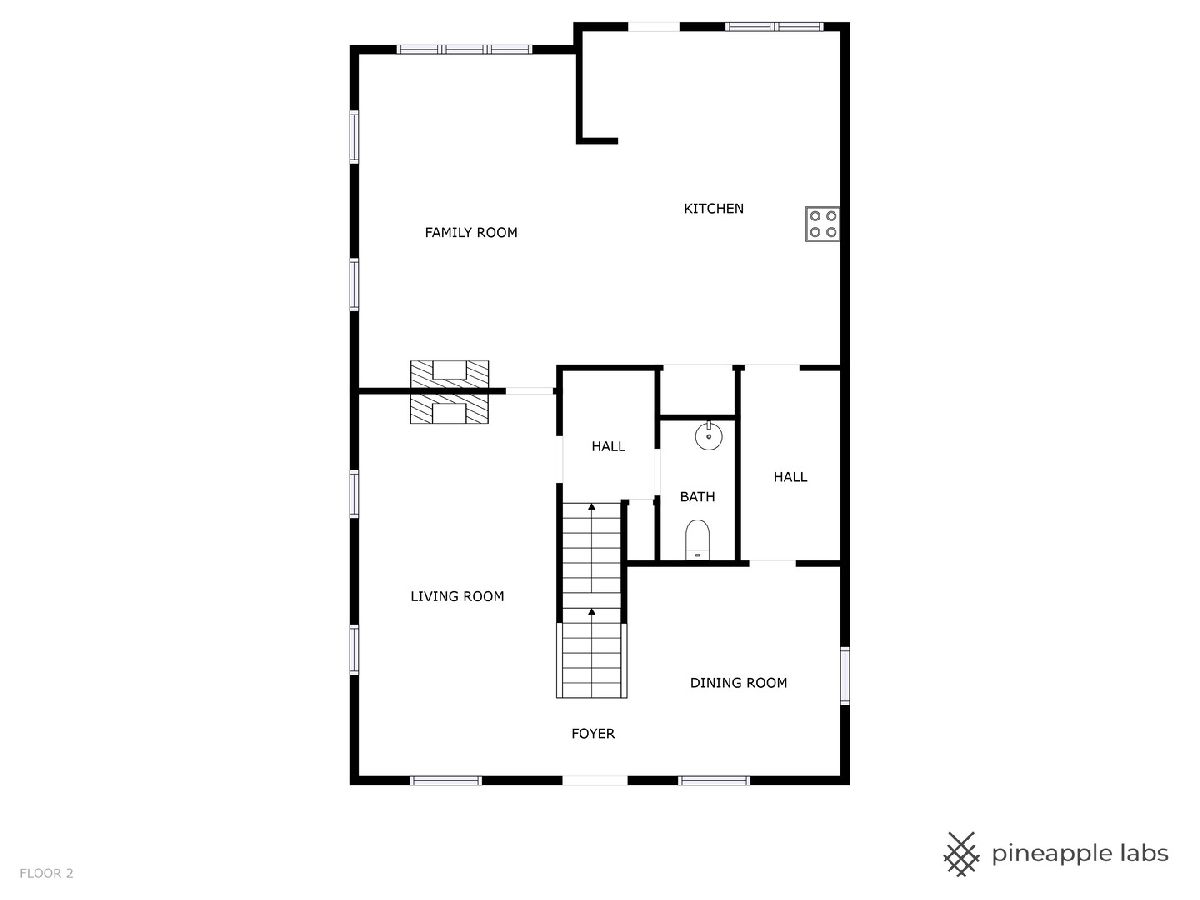
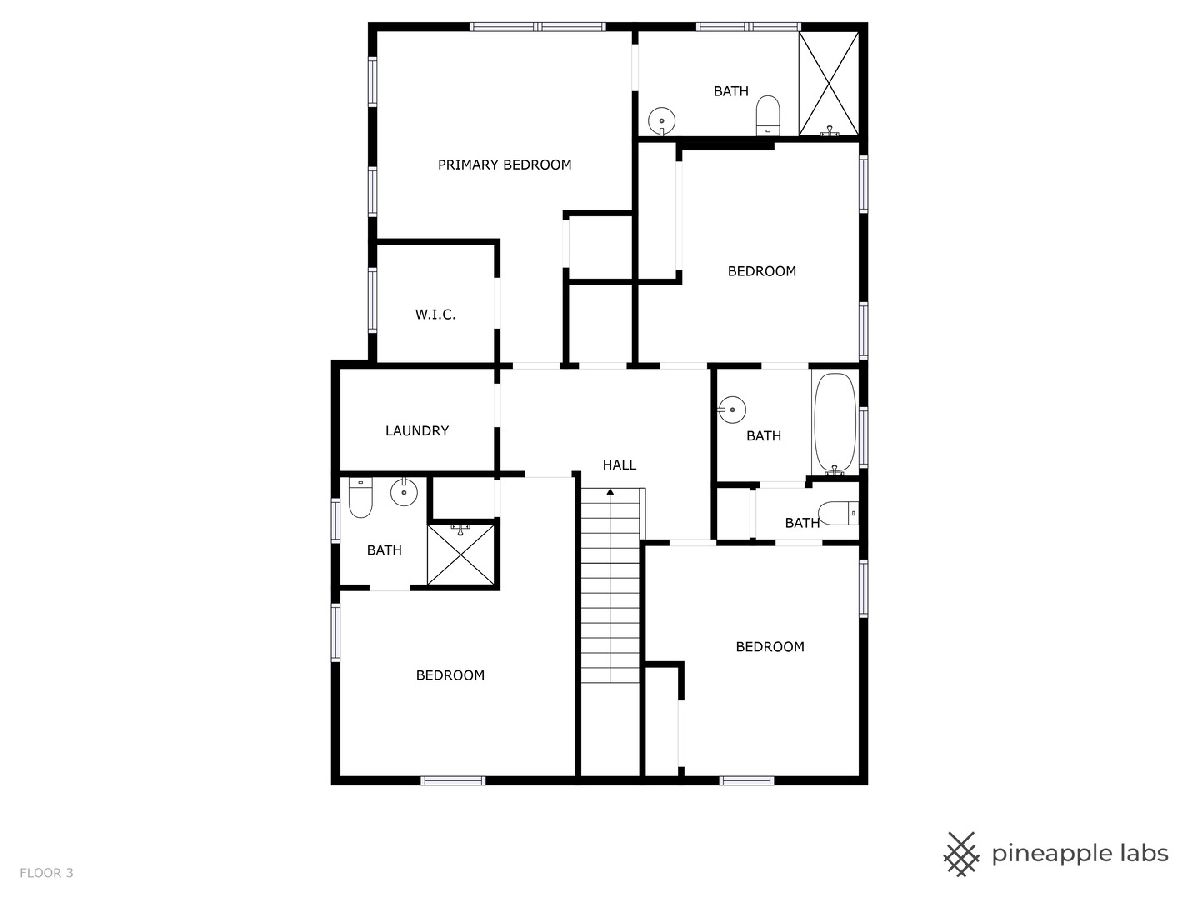
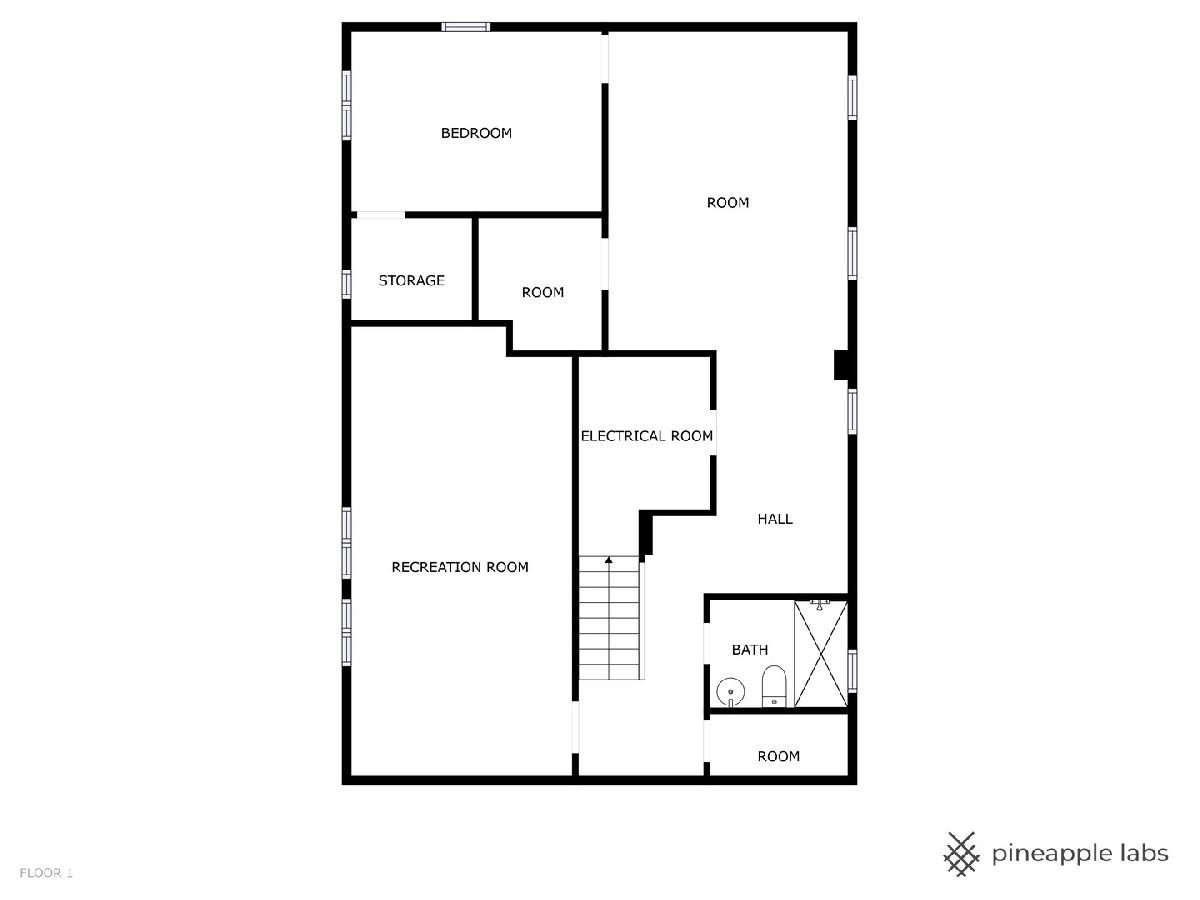
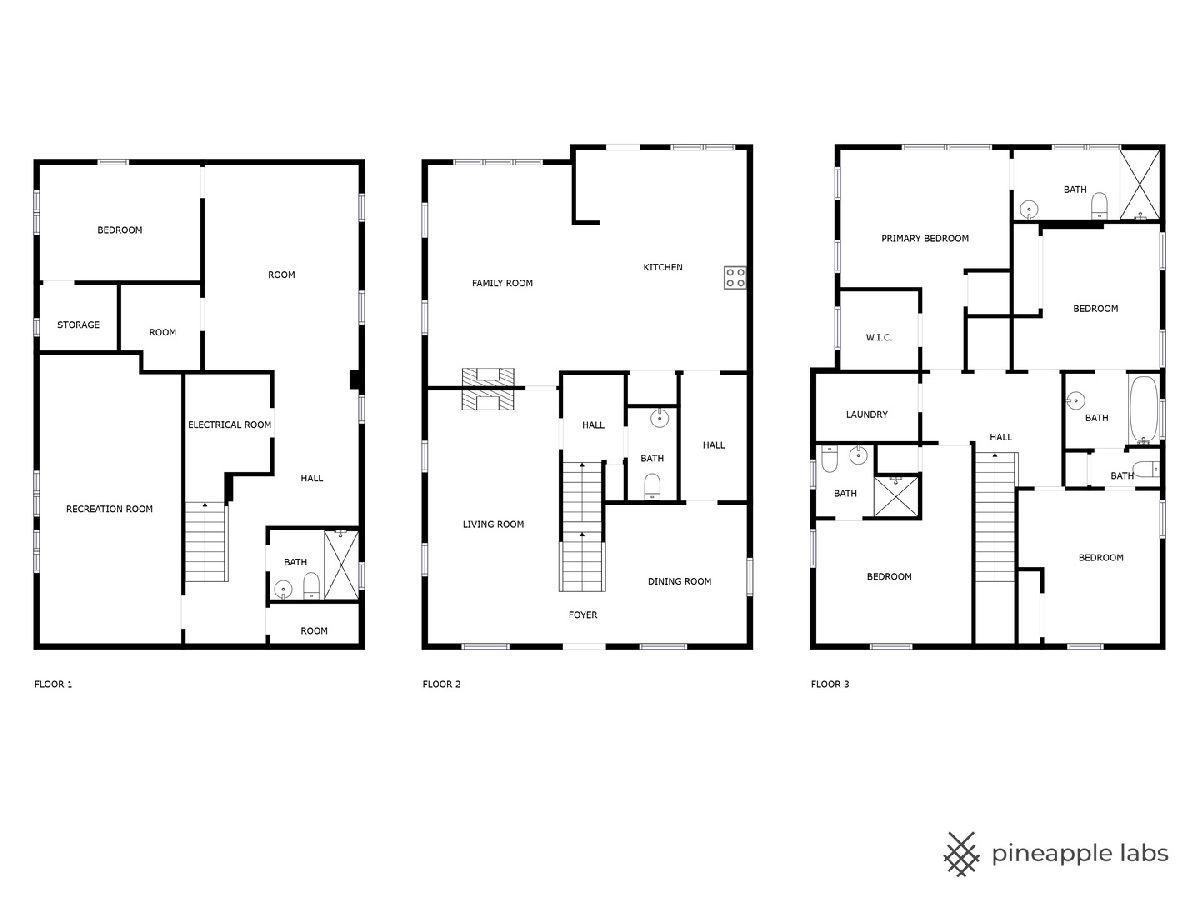
Room Specifics
Total Bedrooms: 5
Bedrooms Above Ground: 4
Bedrooms Below Ground: 1
Dimensions: —
Floor Type: —
Dimensions: —
Floor Type: —
Dimensions: —
Floor Type: —
Dimensions: —
Floor Type: —
Full Bathrooms: 5
Bathroom Amenities: Double Sink
Bathroom in Basement: 1
Rooms: —
Basement Description: —
Other Specifics
| 2 | |
| — | |
| — | |
| — | |
| — | |
| 49 x 131 | |
| — | |
| — | |
| — | |
| — | |
| Not in DB | |
| — | |
| — | |
| — | |
| — |
Tax History
| Year | Property Taxes |
|---|---|
| 2024 | $9,715 |
| 2025 | $10,231 |
Contact Agent
Nearby Similar Homes
Nearby Sold Comparables
Contact Agent
Listing Provided By
Coldwell Banker Realty







