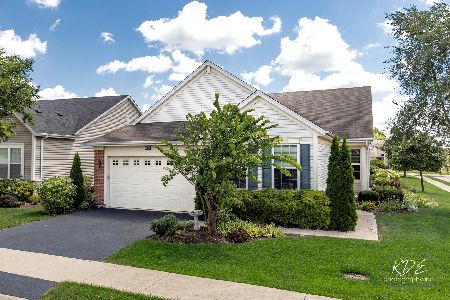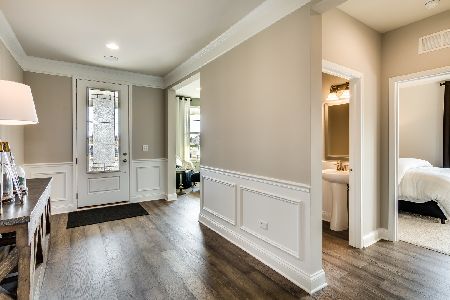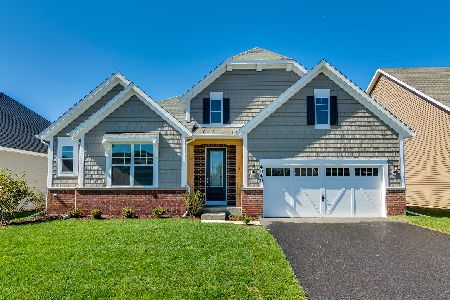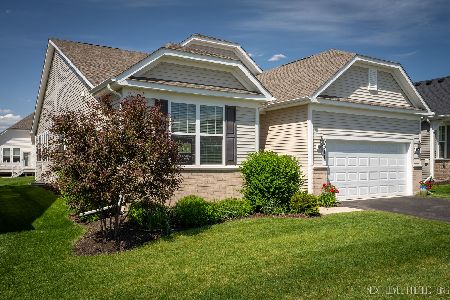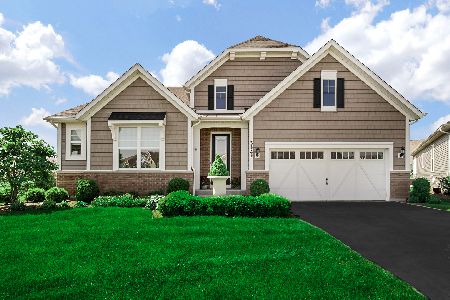4147 Lobo Lane, Naperville, Illinois 60564
$558,898
|
Sold
|
|
| Status: | Closed |
| Sqft: | 2,422 |
| Cost/Sqft: | $227 |
| Beds: | 2 |
| Baths: | 3 |
| Year Built: | 2020 |
| Property Taxes: | $0 |
| Days On Market: | 1916 |
| Lot Size: | 0,00 |
Description
New construction beautiful Lyon Ranch home to be built at Ashwood Crossing, an active adult 55+ community. Build now for early spring delivery! You can select your interior colors and finishes to make it your own custom home. Picture your family in this open floorplan with two bedrooms, 2 full and one half bath plus a flex room that you can use as a 3rd bedroom, den or office - your choice! Take your coffee out to the covered porch in summer or cozy up to the fireplace in your family room in winter! You will enjoy the low maintenance, brick and vinyl exteriors, optional stone and full basement. Other upgraded features include 9' first floor ceilings and raised 2-panel doors with lever handles, engineered hardwood floors throughout the first floor and a tray ceiling in the private owners bedroom. Enjoy preparing meals in your great kitchen featuring a large island, Quartz countertops, upgraded cabinetry, built-in SS appliances and ceramic tile backsplash. All Baths include 13" x 13" ceramic tile floors and Quartz countertops. Your private owner's bath includes a double sink vanity and separate shower with frameless glass shower door. Pulte Energy Advantage Homes are up to 30% more energy efficient than the average existing home, plus we have an Unmatched 1,2,5, & 10-year Pulte Protection Plan with Transferable Limited Warranty included. Photos are of similar Lyon model, this home is to be built. Homesite 25. Build now for spring move in! Virtual tour available.
Property Specifics
| Single Family | |
| — | |
| Ranch | |
| 2020 | |
| Full | |
| LYON | |
| No | |
| 0 |
| Will | |
| Ashwood Crossing | |
| 154 / Monthly | |
| Insurance,Lawn Care,Snow Removal,Other | |
| Lake Michigan | |
| Public Sewer | |
| 10911763 | |
| 0701082040100000 |
Nearby Schools
| NAME: | DISTRICT: | DISTANCE: | |
|---|---|---|---|
|
Grade School
Peterson Elementary School |
204 | — | |
|
Middle School
Scullen Middle School |
204 | Not in DB | |
|
High School
Waubonsie Valley High School |
204 | Not in DB | |
Property History
| DATE: | EVENT: | PRICE: | SOURCE: |
|---|---|---|---|
| 28 May, 2021 | Sold | $558,898 | MRED MLS |
| 19 Oct, 2020 | Under contract | $550,459 | MRED MLS |
| 19 Oct, 2020 | Listed for sale | $550,459 | MRED MLS |
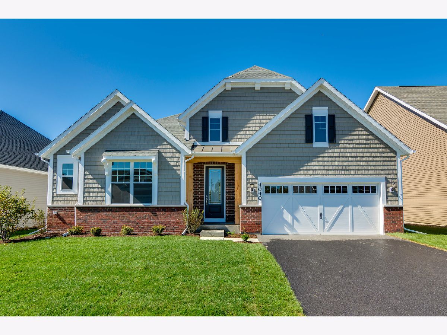
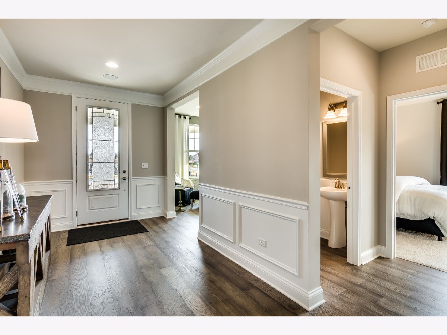
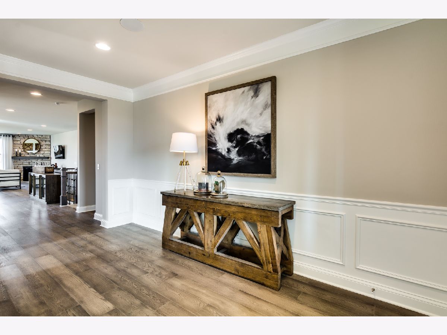
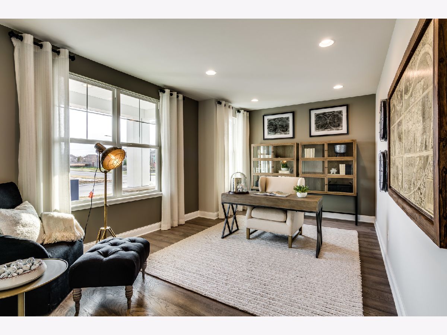
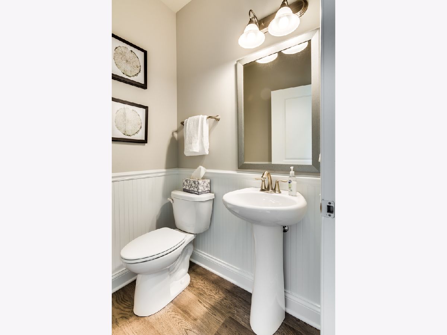
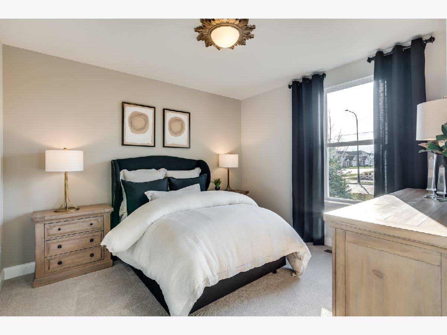
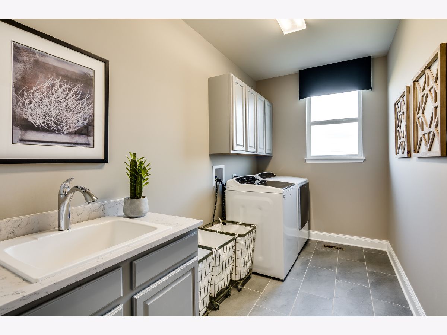
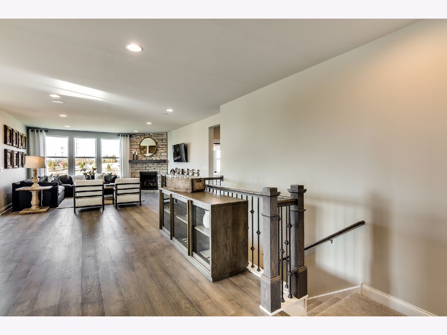
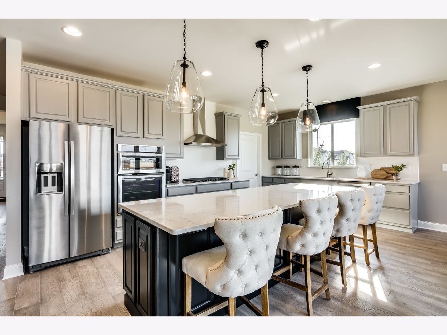
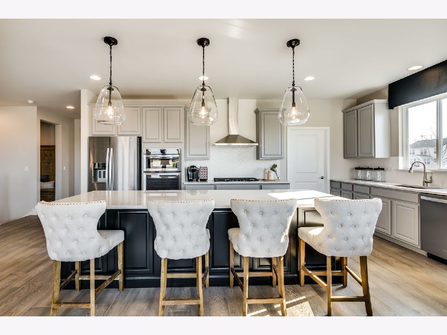
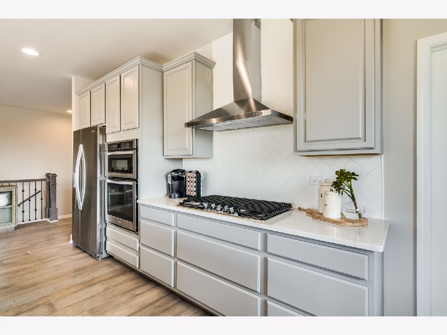
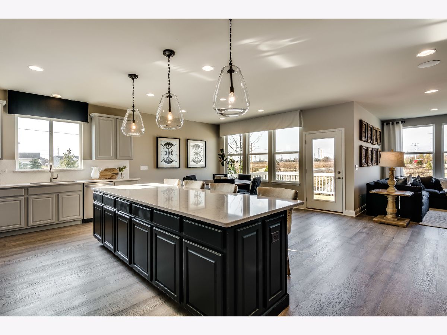
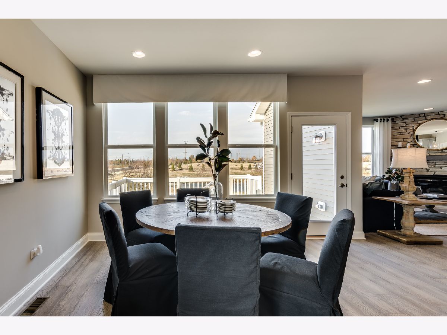
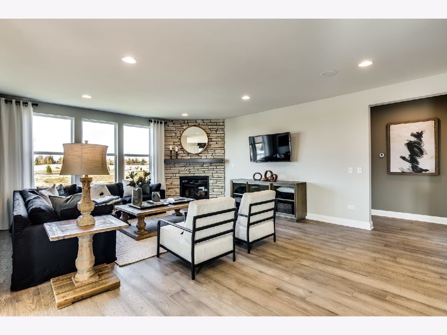
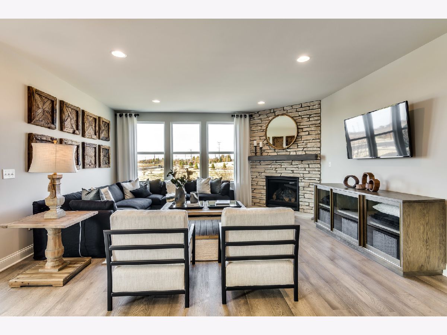
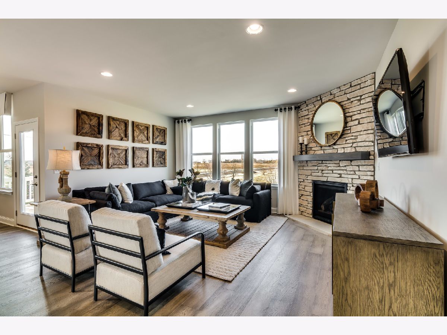
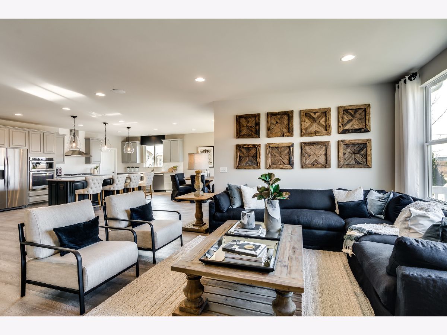
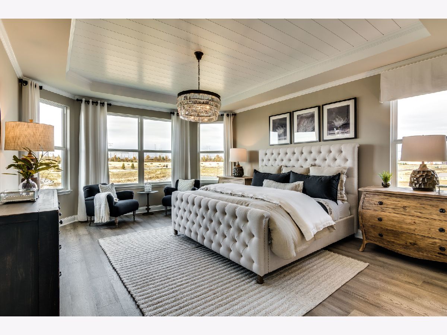
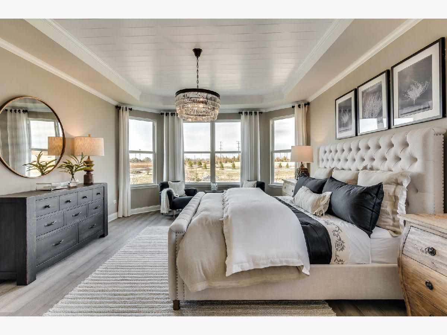
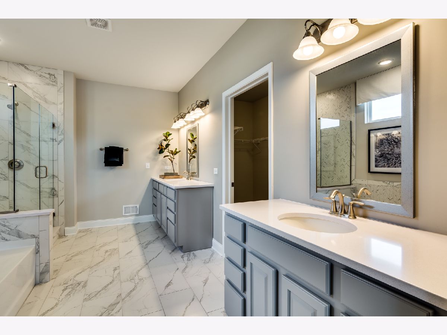
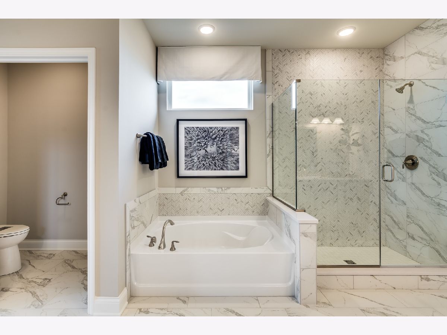
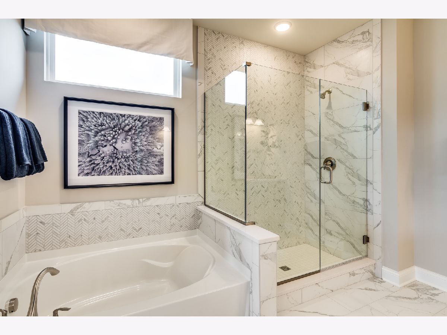
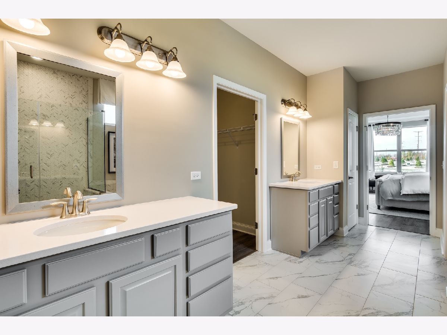
Room Specifics
Total Bedrooms: 2
Bedrooms Above Ground: 2
Bedrooms Below Ground: 0
Dimensions: —
Floor Type: Carpet
Full Bathrooms: 3
Bathroom Amenities: Separate Shower,Double Sink,Soaking Tub
Bathroom in Basement: 0
Rooms: Eating Area,Den
Basement Description: Unfinished
Other Specifics
| 2 | |
| Concrete Perimeter | |
| — | |
| — | |
| Landscaped | |
| 60X125 | |
| — | |
| Full | |
| First Floor Bedroom, First Floor Laundry, First Floor Full Bath | |
| Range, Microwave, Dishwasher, Disposal, Stainless Steel Appliance(s) | |
| Not in DB | |
| Curbs, Sidewalks, Street Lights, Street Paved | |
| — | |
| — | |
| — |
Tax History
| Year | Property Taxes |
|---|
Contact Agent
Nearby Similar Homes
Nearby Sold Comparables
Contact Agent
Listing Provided By
Twin Vines Real Estate Svcs

