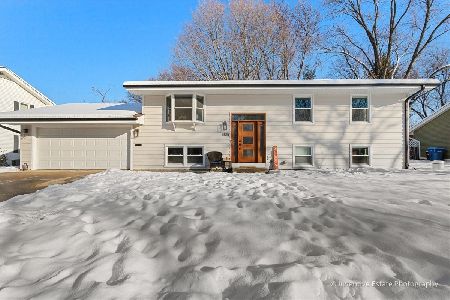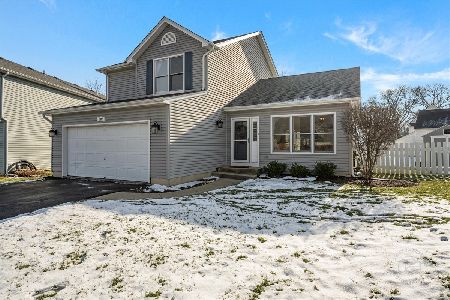415 10th Court, St Charles, Illinois 60174
$260,000
|
Sold
|
|
| Status: | Closed |
| Sqft: | 1,450 |
| Cost/Sqft: | $186 |
| Beds: | 3 |
| Baths: | 3 |
| Year Built: | 1962 |
| Property Taxes: | $6,473 |
| Days On Market: | 3568 |
| Lot Size: | 0,25 |
Description
MLS#09207540. This updated and move-in ready home is waiting for you. 3 bedroom/3bath with updates galore split-level. Hardwood and tile floors throughout. Large, updated kitchen with granite countertops, lots of cabinet space, and built-in double oven and cooktop. Newer dishwasher, disposal, microwave and new refrigerator included! All bedrooms are a great size. Master has a suite. Lower level boasts an office space, huge title family room with wood burning fireplace and separate full bath. Separate laundry room with newer washer/dryer. Entrance from 2.5 car garage to this level. 480 sq. ft. season attached porch ready for entertaining or relaxing all within a newly fenced yard. Walk to downtown St Charles and desired schools. Popular parks just a few houses away on this tree lined quiet street. 2011 newer tear off roof and newer mechanicals.
Property Specifics
| Single Family | |
| — | |
| Tri-Level | |
| 1962 | |
| Full | |
| TRI-LEVEL | |
| No | |
| 0.25 |
| Kane | |
| Highland | |
| 0 / Not Applicable | |
| None | |
| Public | |
| Public Sewer | |
| 09207540 | |
| 0933254011 |
Nearby Schools
| NAME: | DISTRICT: | DISTANCE: | |
|---|---|---|---|
|
Grade School
Davis Elementary School |
303 | — | |
|
Middle School
Thompson Middle School |
303 | Not in DB | |
|
High School
St Charles East High School |
303 | Not in DB | |
|
Alternate Elementary School
Richmond Elementary School |
— | Not in DB | |
Property History
| DATE: | EVENT: | PRICE: | SOURCE: |
|---|---|---|---|
| 17 Jun, 2016 | Sold | $260,000 | MRED MLS |
| 6 May, 2016 | Under contract | $269,900 | MRED MLS |
| 27 Apr, 2016 | Listed for sale | $269,900 | MRED MLS |
Room Specifics
Total Bedrooms: 3
Bedrooms Above Ground: 3
Bedrooms Below Ground: 0
Dimensions: —
Floor Type: Hardwood
Dimensions: —
Floor Type: Hardwood
Full Bathrooms: 3
Bathroom Amenities: Whirlpool,Separate Shower
Bathroom in Basement: 1
Rooms: Enclosed Porch,Office
Basement Description: Finished
Other Specifics
| 2.5 | |
| Concrete Perimeter | |
| Asphalt | |
| Patio, Porch, Porch Screened, Screened Patio | |
| Fenced Yard | |
| 96 X 125 | |
| Unfinished | |
| Full | |
| Hardwood Floors | |
| Double Oven, Microwave, Dishwasher, Refrigerator, Washer, Dryer, Disposal | |
| Not in DB | |
| — | |
| — | |
| — | |
| Wood Burning |
Tax History
| Year | Property Taxes |
|---|---|
| 2016 | $6,473 |
Contact Agent
Nearby Similar Homes
Nearby Sold Comparables
Contact Agent
Listing Provided By
Metro Realty Inc.






