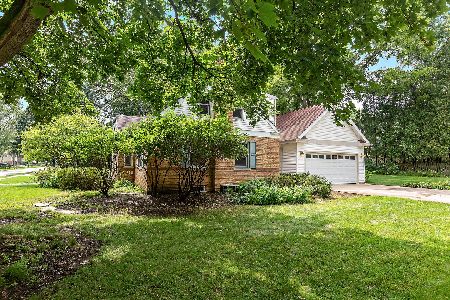415 7th Avenue, Libertyville, Illinois 60048
$290,000
|
Sold
|
|
| Status: | Closed |
| Sqft: | 968 |
| Cost/Sqft: | $322 |
| Beds: | 2 |
| Baths: | 2 |
| Year Built: | 1947 |
| Property Taxes: | $7,745 |
| Days On Market: | 2476 |
| Lot Size: | 0,19 |
Description
This storybook brick home is tucked on an expansive lot in a quiet pocket of Libertyville just two blocks from Copeland Elementary and in close proximity to the vibrant and charming downtown. The beautifully updated vintage home exudes character and charm from the inside out. The floor plan and architectural detailing combine to add interest throughout the home while defining the various living and dining spaces. Features include hardwood floors, arched doorways, built-in cabinetry, tall windows, newer two car garage, and large patio. Designed to take advantage of the property views surrounding the home, the backyard vistas can be enjoyed from the fresh maple kitchen. The bright and spacious master bedroom has an incredible walk-in closet. The second floor has two bedrooms and an updated bathroom with bead board detailing. The finished basement with stylish new flooring provides a wonderful recreation room, 2nd full bathroom, laundry, and storage space. Move right in and enjoy!
Property Specifics
| Single Family | |
| — | |
| Georgian | |
| 1947 | |
| Full | |
| — | |
| No | |
| 0.19 |
| Lake | |
| Copeland Manor | |
| 0 / Not Applicable | |
| None | |
| Public | |
| Public Sewer | |
| 10330560 | |
| 11221050080000 |
Nearby Schools
| NAME: | DISTRICT: | DISTANCE: | |
|---|---|---|---|
|
Grade School
Copeland Manor Elementary School |
70 | — | |
|
Middle School
Highland Middle School |
70 | Not in DB | |
|
High School
Libertyville High School |
128 | Not in DB | |
Property History
| DATE: | EVENT: | PRICE: | SOURCE: |
|---|---|---|---|
| 18 Dec, 2015 | Sold | $280,000 | MRED MLS |
| 20 Oct, 2015 | Under contract | $294,900 | MRED MLS |
| 9 Oct, 2015 | Listed for sale | $294,900 | MRED MLS |
| 30 Jul, 2019 | Sold | $290,000 | MRED MLS |
| 27 Jun, 2019 | Under contract | $312,000 | MRED MLS |
| 3 Apr, 2019 | Listed for sale | $312,000 | MRED MLS |
Room Specifics
Total Bedrooms: 2
Bedrooms Above Ground: 2
Bedrooms Below Ground: 0
Dimensions: —
Floor Type: Carpet
Full Bathrooms: 2
Bathroom Amenities: —
Bathroom in Basement: 1
Rooms: No additional rooms
Basement Description: Finished
Other Specifics
| 2 | |
| Concrete Perimeter | |
| — | |
| Brick Paver Patio | |
| Landscaped | |
| 70X121X70X121 | |
| — | |
| None | |
| Hardwood Floors, Wood Laminate Floors | |
| Range, Microwave, Dishwasher, Refrigerator, Washer, Dryer | |
| Not in DB | |
| Sidewalks, Street Lights, Street Paved | |
| — | |
| — | |
| — |
Tax History
| Year | Property Taxes |
|---|---|
| 2015 | $6,684 |
| 2019 | $7,745 |
Contact Agent
Nearby Similar Homes
Nearby Sold Comparables
Contact Agent
Listing Provided By
Coldwell Banker Residential










