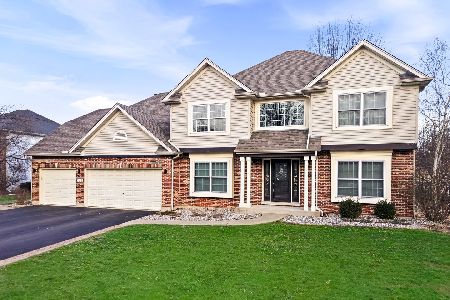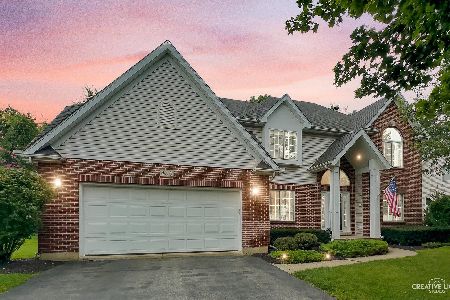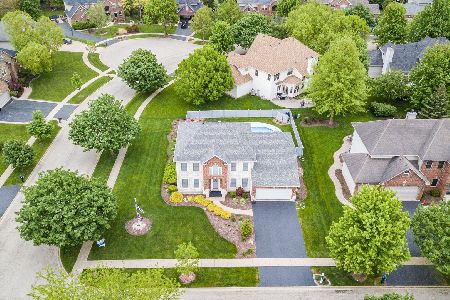415 Bayberry Drive, Oswego, Illinois 60543
$410,000
|
Sold
|
|
| Status: | Closed |
| Sqft: | 3,235 |
| Cost/Sqft: | $131 |
| Beds: | 4 |
| Baths: | 5 |
| Year Built: | 2002 |
| Property Taxes: | $11,196 |
| Days On Market: | 1616 |
| Lot Size: | 0,25 |
Description
Welcome to this beautiful 4 bedroom home located in desirable Gates Creek Subdivision. You are greeted with a great entry 9' ceilings staircase with gorgeous railings & banisters. Formal living & dining rooms with space for everyone. The kitchen features stainless steel appliances including double ovens. center island, walk in pantry, & large eating area. First floor laundry/mud room from garage entrance. Vaulted family room with a fireplace is a wonderful place to entertain. Flowing floor plan allows for easy mingling. Upstairs you will find 4 Bedrooms, 3 full baths including a luxury master suite with soaking tub, separate shower, dual sinks and huge walk in closet. Access to large storage space from walk in closet. 2 Bedrooms feature a shared bathroom. The finished basement offers a fireplace and you will find plenty of room for gaming, working out, and the 4th full bath. Garage floors epoxy. Includes a HEPA Whole House Filter. Located minutes from the fast growing downtown Oswego area with new shops, restaurants, park & scenic Fox River views. Original owners, exceptionally well maintained. In last seven years new AC, furnace, hot water tank, roof, windows, oak floors, stainless steel appliances. Must see. See the Virtual Tour Available.
Property Specifics
| Single Family | |
| — | |
| — | |
| 2002 | |
| Full | |
| — | |
| No | |
| 0.25 |
| Kendall | |
| — | |
| — / Not Applicable | |
| None | |
| Public | |
| Public Sewer | |
| 11200217 | |
| 0213224003 |
Property History
| DATE: | EVENT: | PRICE: | SOURCE: |
|---|---|---|---|
| 28 Oct, 2021 | Sold | $410,000 | MRED MLS |
| 18 Sep, 2021 | Under contract | $425,000 | MRED MLS |
| — | Last price change | $450,000 | MRED MLS |
| 25 Aug, 2021 | Listed for sale | $450,000 | MRED MLS |
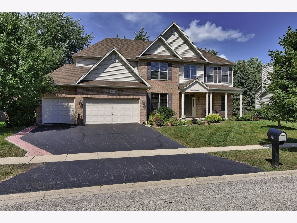
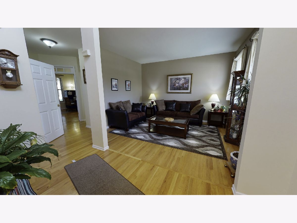
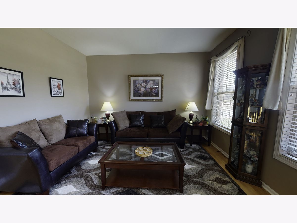
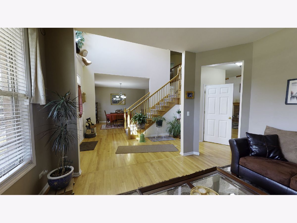
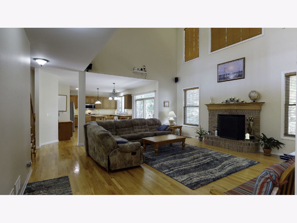
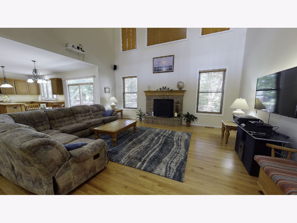
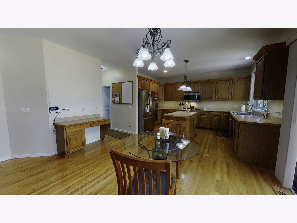
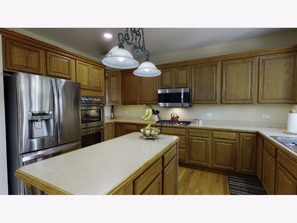
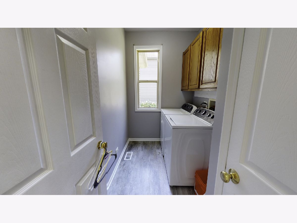
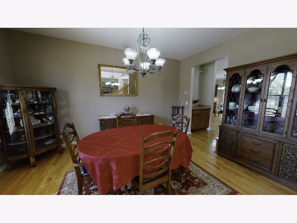
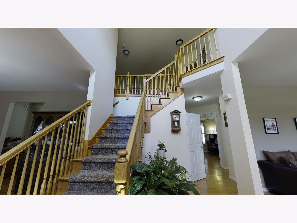
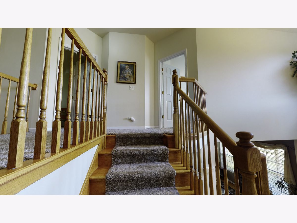
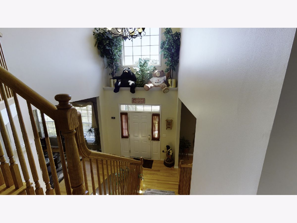
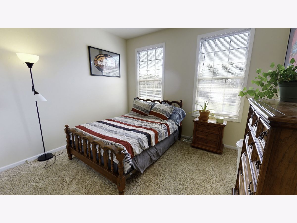
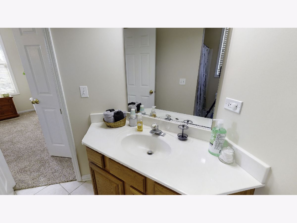
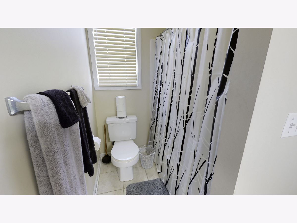
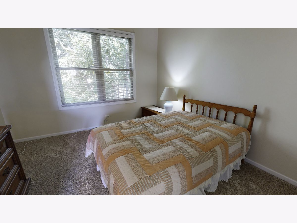
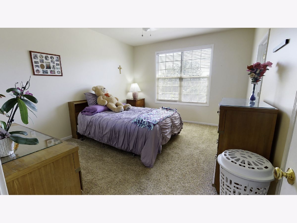
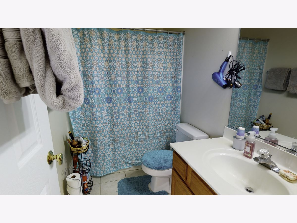
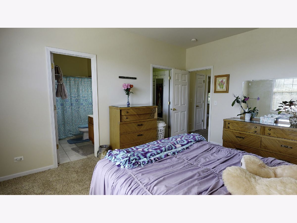
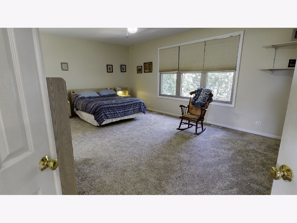
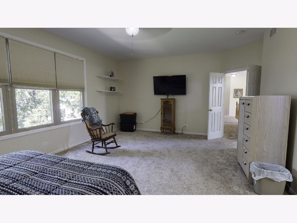
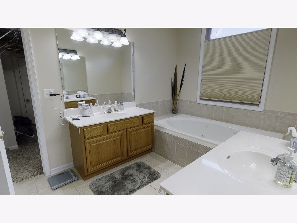
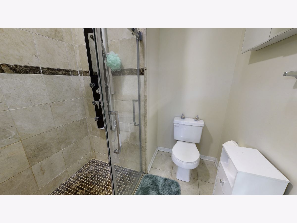
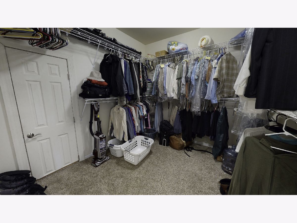
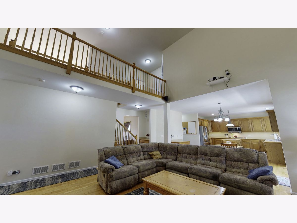
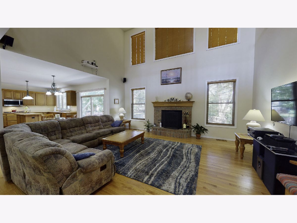
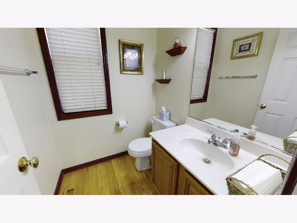
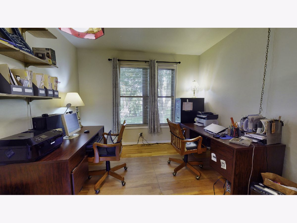
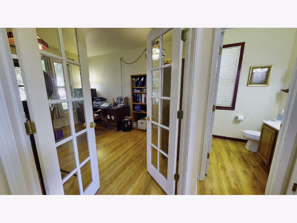
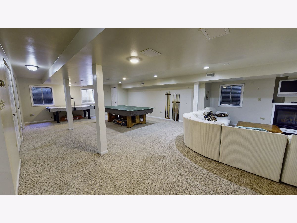
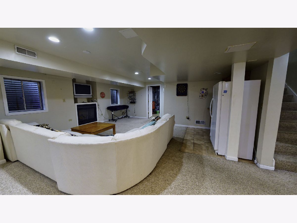
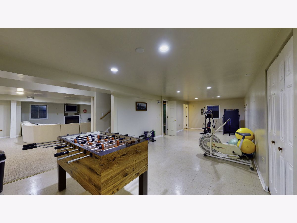
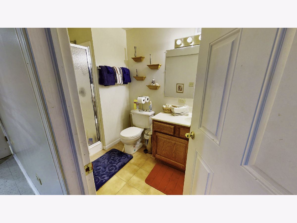
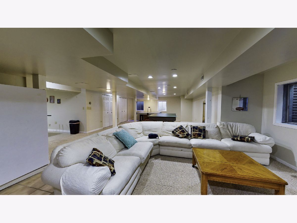
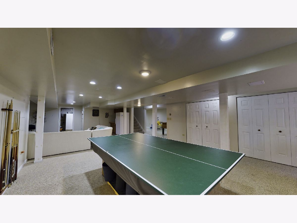
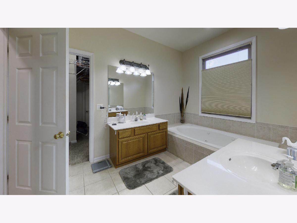
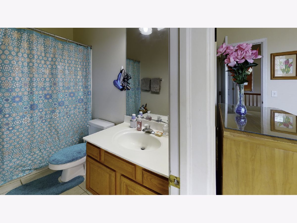
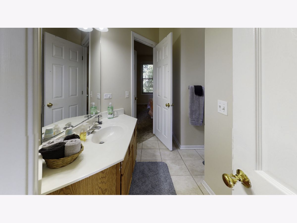
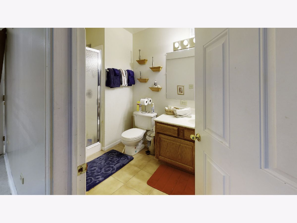
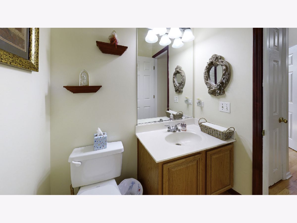
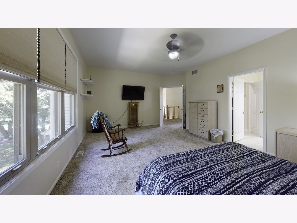
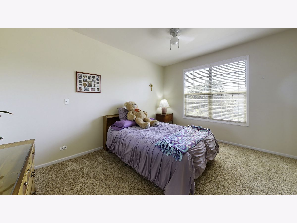
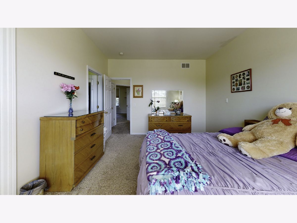
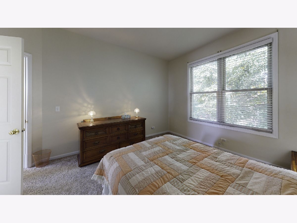
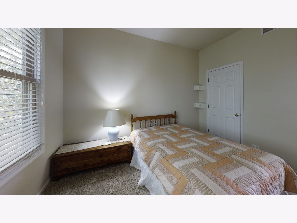
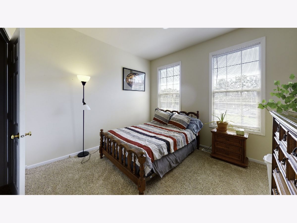
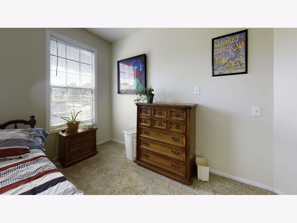
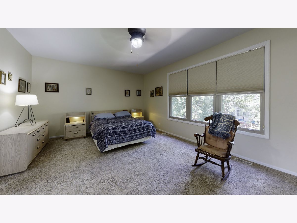
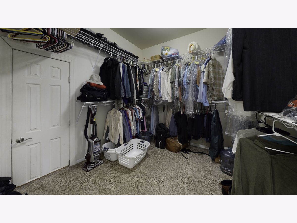
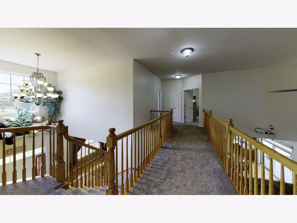
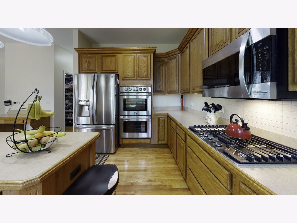
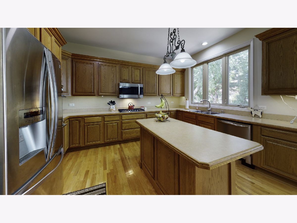
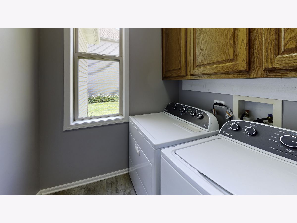
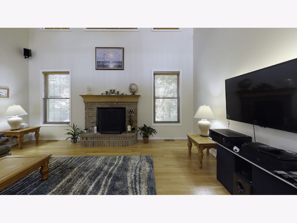
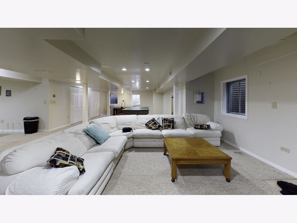
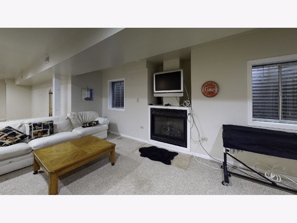
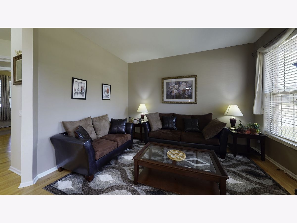
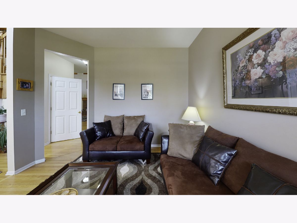
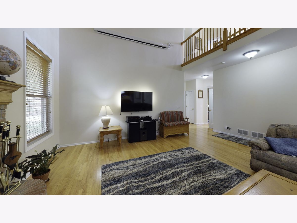
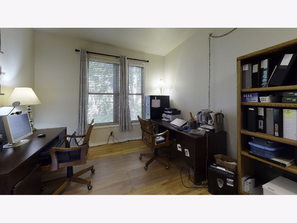
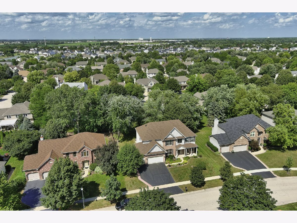
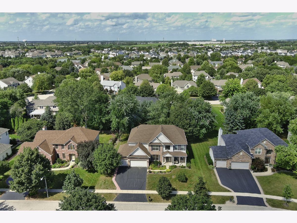
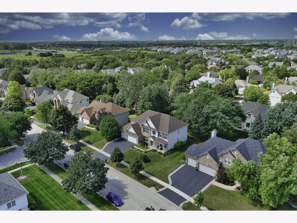
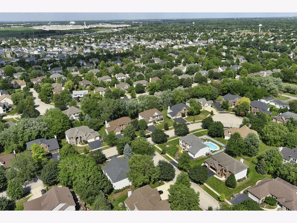
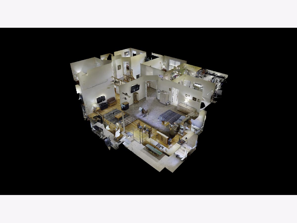
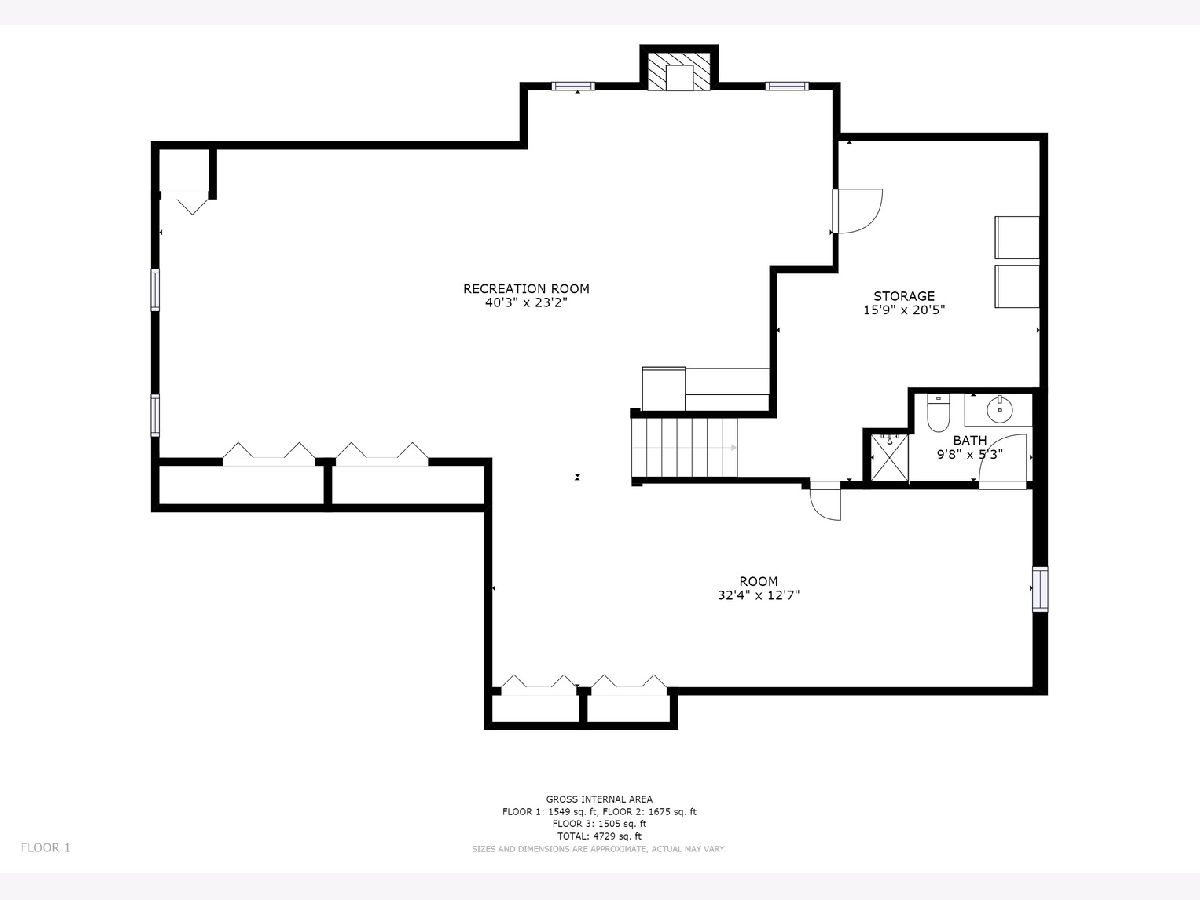
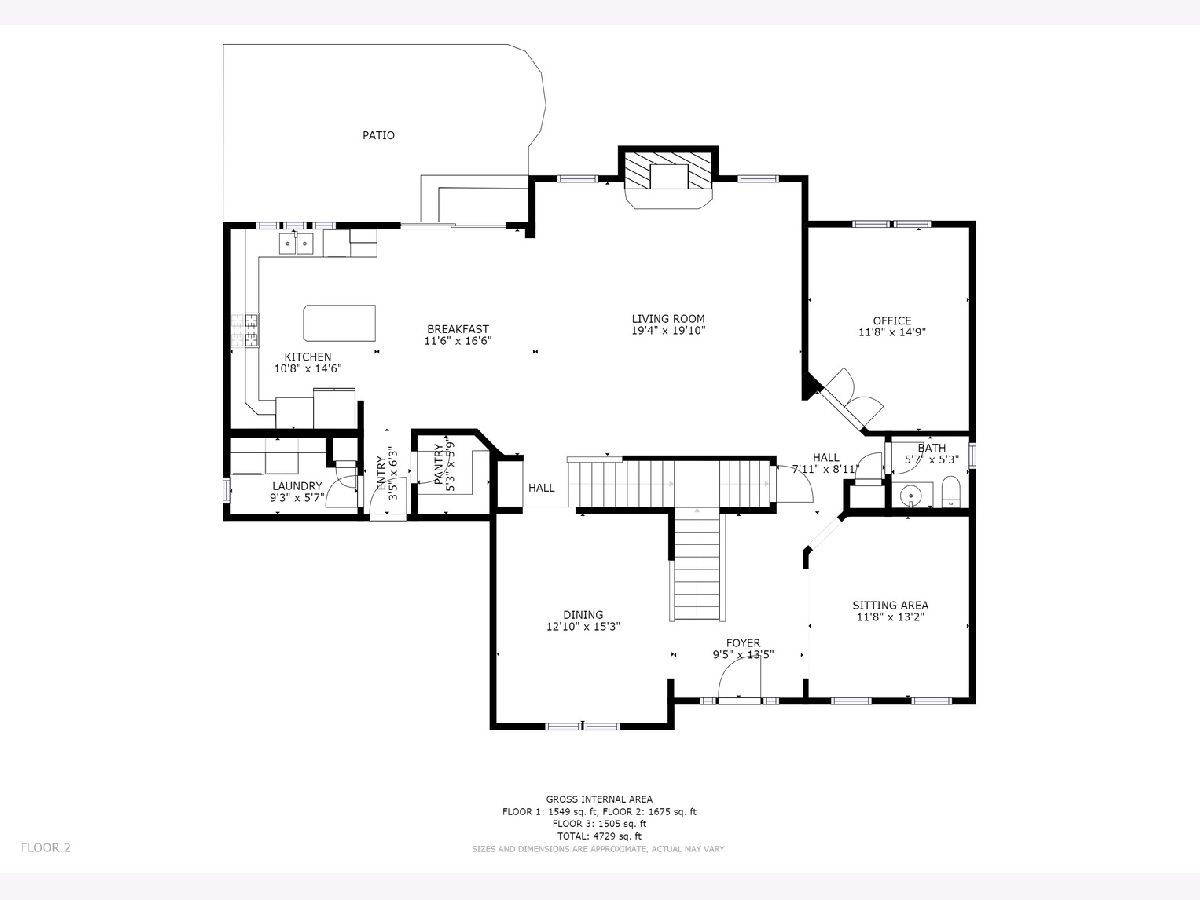
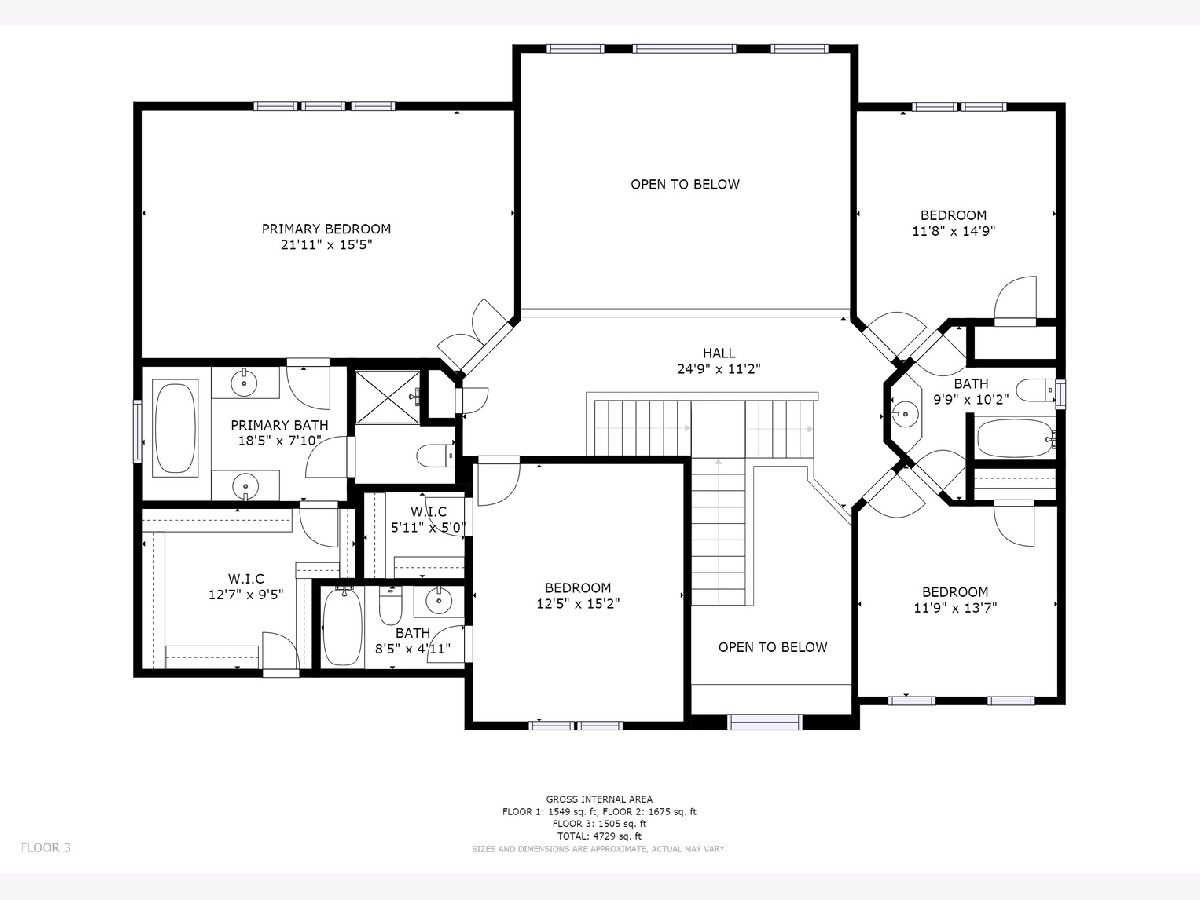
Room Specifics
Total Bedrooms: 4
Bedrooms Above Ground: 4
Bedrooms Below Ground: 0
Dimensions: —
Floor Type: —
Dimensions: —
Floor Type: —
Dimensions: —
Floor Type: —
Full Bathrooms: 5
Bathroom Amenities: —
Bathroom in Basement: 1
Rooms: Study,Exercise Room,Storage,Theatre Room,Game Room
Basement Description: Finished,Rec/Family Area
Other Specifics
| 3 | |
| — | |
| — | |
| — | |
| — | |
| 118X91 | |
| — | |
| Full | |
| — | |
| — | |
| Not in DB | |
| — | |
| — | |
| — | |
| Gas Log |
Tax History
| Year | Property Taxes |
|---|---|
| 2021 | $11,196 |
Contact Agent
Nearby Similar Homes
Nearby Sold Comparables
Contact Agent
Listing Provided By
Kirch Property Management



