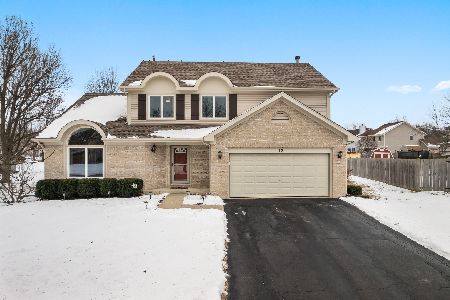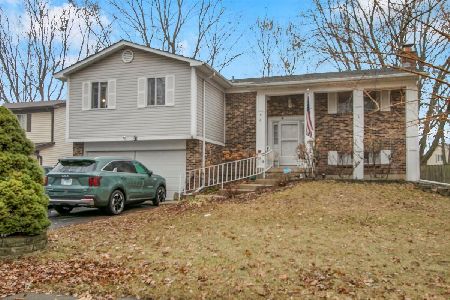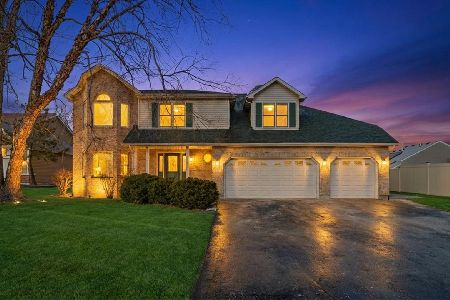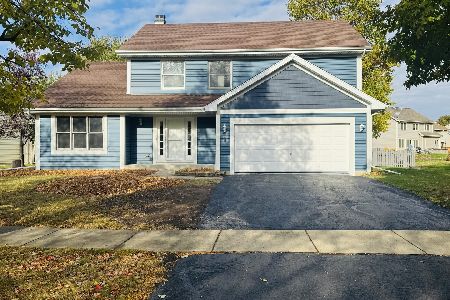415 Bradford Place, Bolingbrook, Illinois 60490
$355,000
|
Sold
|
|
| Status: | Closed |
| Sqft: | 2,200 |
| Cost/Sqft: | $158 |
| Beds: | 4 |
| Baths: | 3 |
| Year Built: | 1994 |
| Property Taxes: | $8,172 |
| Days On Market: | 1661 |
| Lot Size: | 0,00 |
Description
This lovely Mayfair model single family home is a two story with, partially finished full basement, in Bradford Place subdivision in Bolingbrook has much to offer. The main level consists of living room with high ceilings, an office that is the perfect zoom room with a lots of natural light from the large windows facing the yard, a half bath and laundry on the main level. The kitchen with hardwood floors granite counter tops, glass style backsplash, stainless steel appliances, island that offers great work space and eating area. The dining room is just off the kitchen with hardwood floors, fireplace for chilly nights and has sliding glass doors that lead to the patio and yard. The Upstairs has 4 bedrooms and 2 full baths. The primary bedroom has its own bath with raised double bowl vanity, generous closets and the bedroom is large enough to fit a king size bed comfortably. The other bedrooms are perfect for queen size beds and there is a common bath and linen closet. The basement is partially finished with a large family room, utility room, storage area and a secure storage space. The yard is great for large gatherings, growing a vegetable garden, for catching some sun or building a snowman. Come see this lovely home and all it has to offer.
Property Specifics
| Single Family | |
| — | |
| Traditional | |
| 1994 | |
| Full | |
| MAYFAIR | |
| No | |
| — |
| Will | |
| Bradford Place | |
| — / Not Applicable | |
| None | |
| Public | |
| Public Sewer | |
| 11187319 | |
| 1202173090180000 |
Property History
| DATE: | EVENT: | PRICE: | SOURCE: |
|---|---|---|---|
| 4 Oct, 2021 | Sold | $355,000 | MRED MLS |
| 16 Aug, 2021 | Under contract | $346,750 | MRED MLS |
| 12 Aug, 2021 | Listed for sale | $346,750 | MRED MLS |
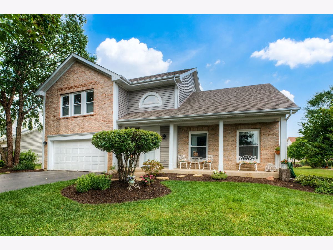
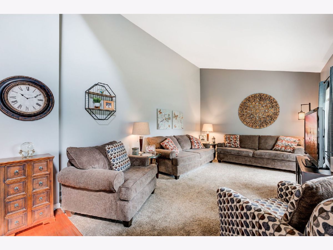
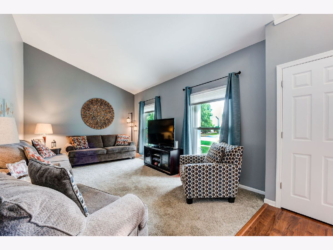
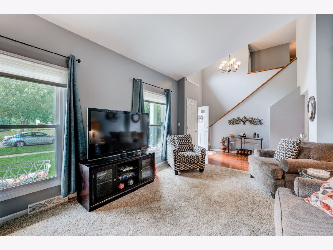
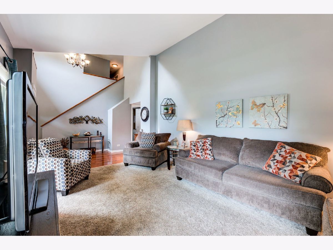
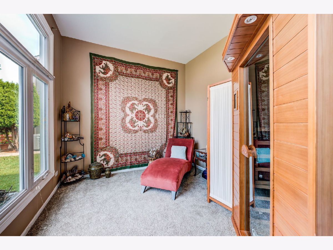
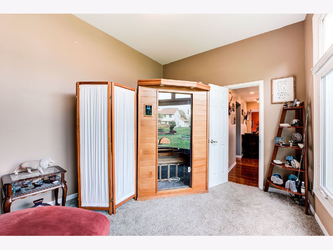
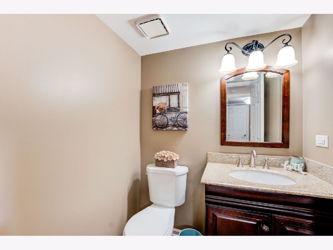
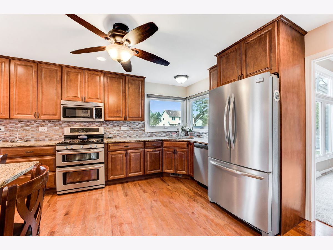
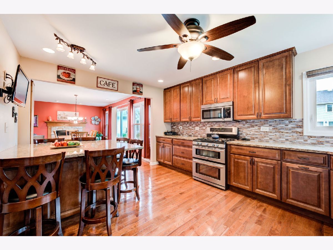
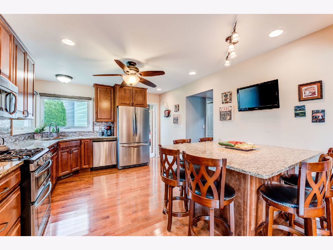
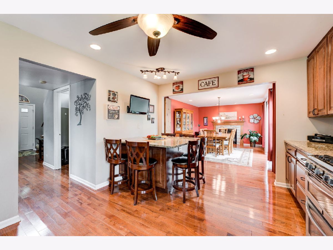
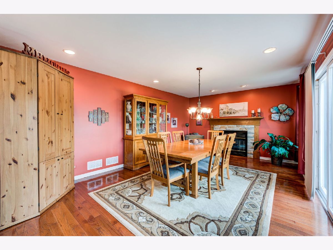
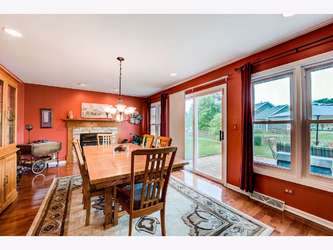
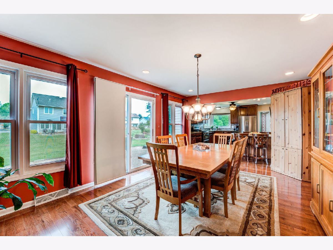
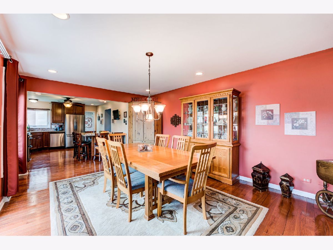
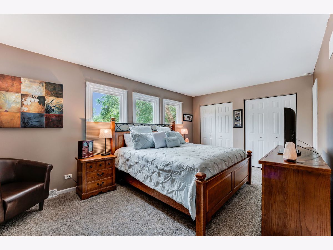
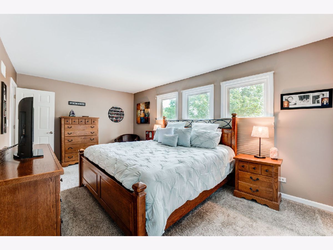
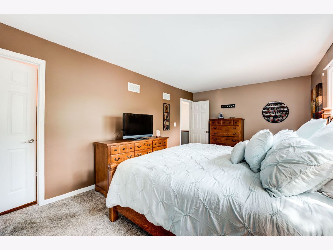
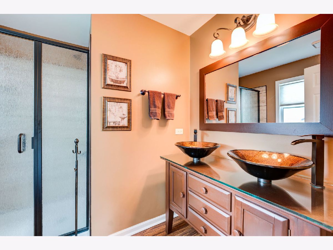
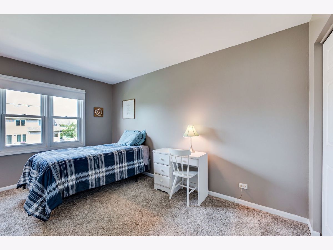
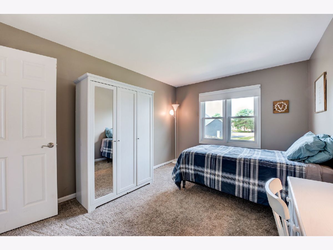
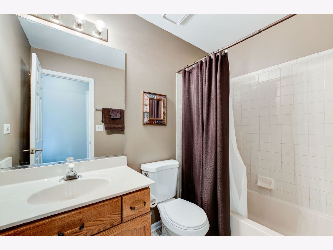
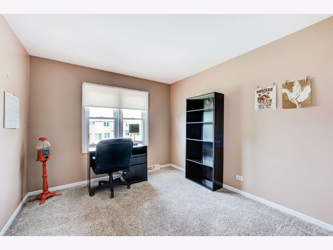
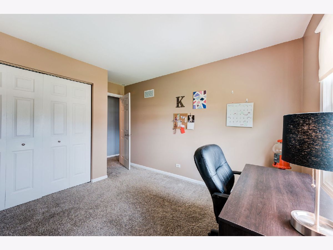
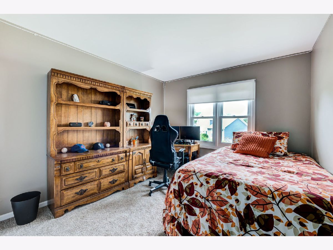
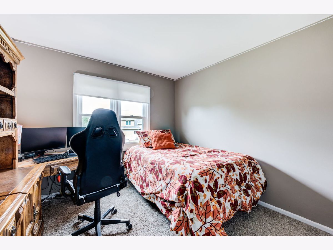
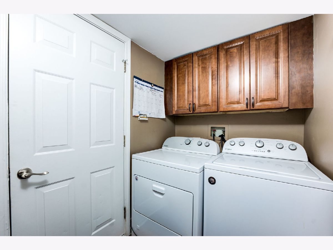
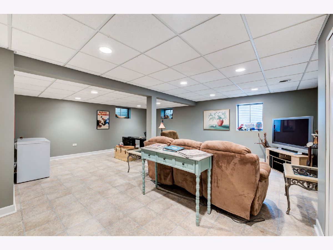
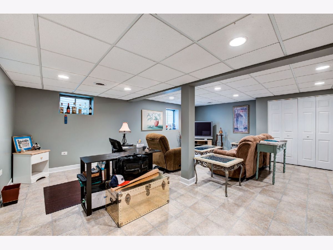
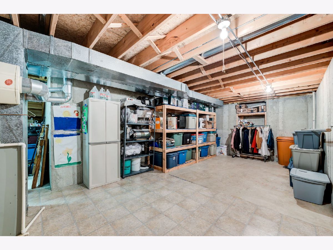
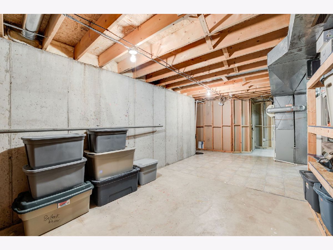
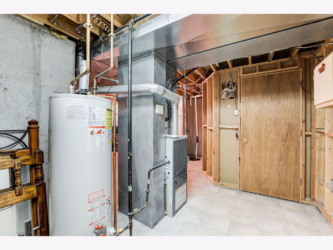
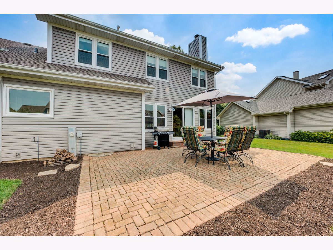
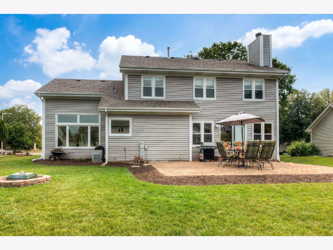
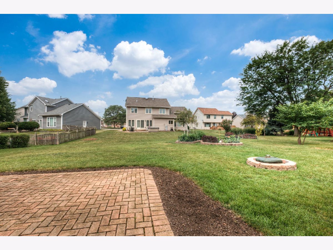
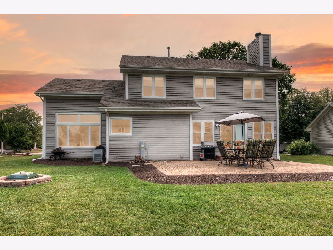
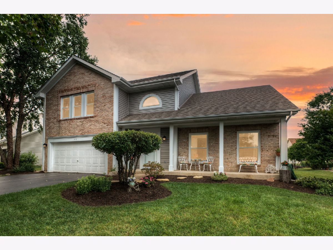
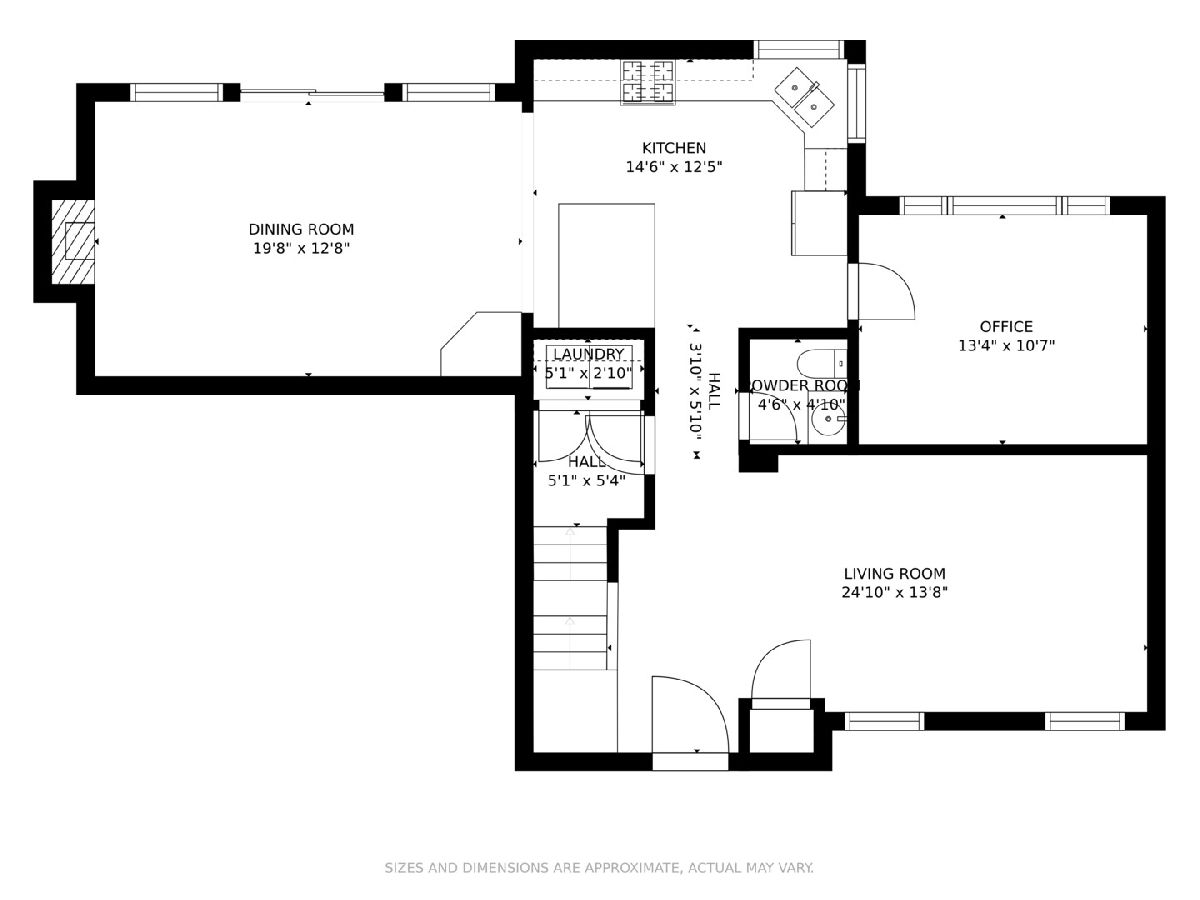
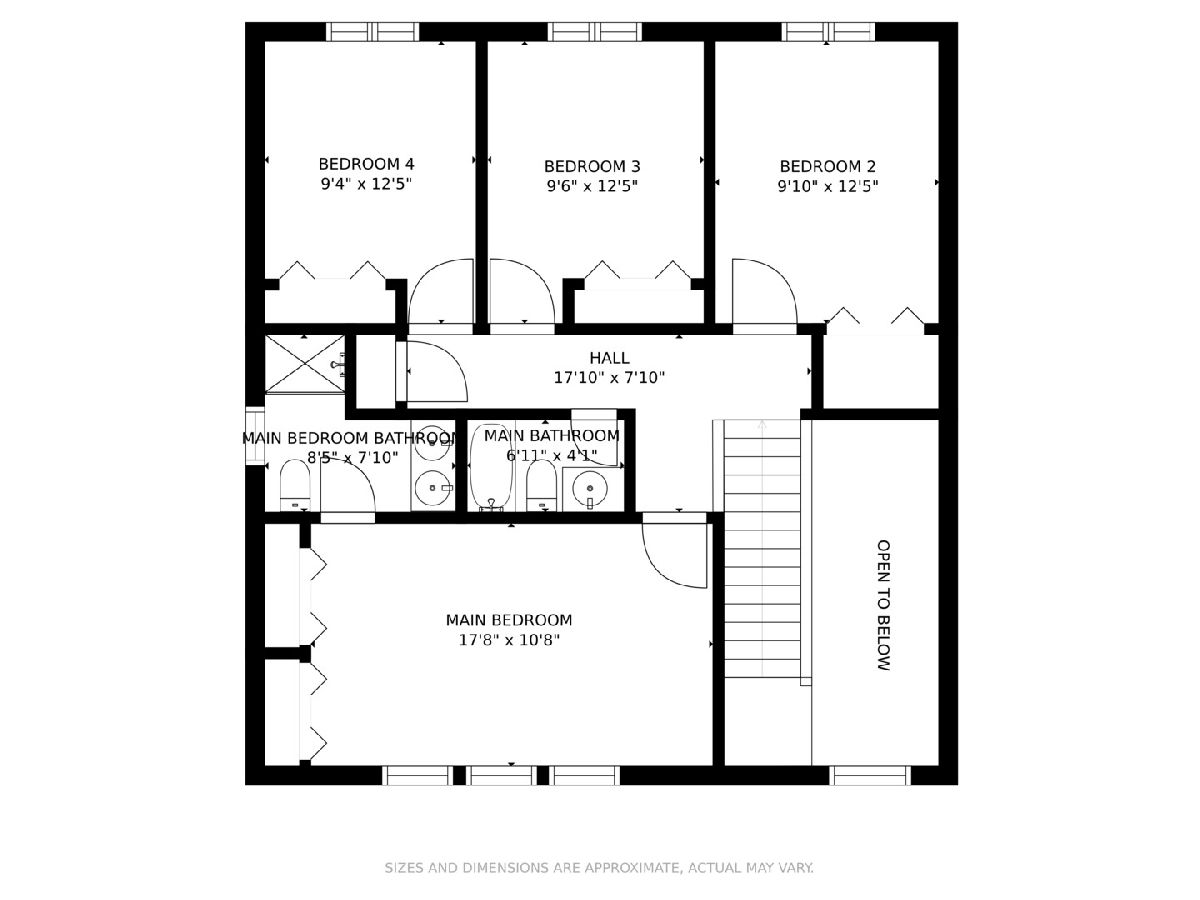
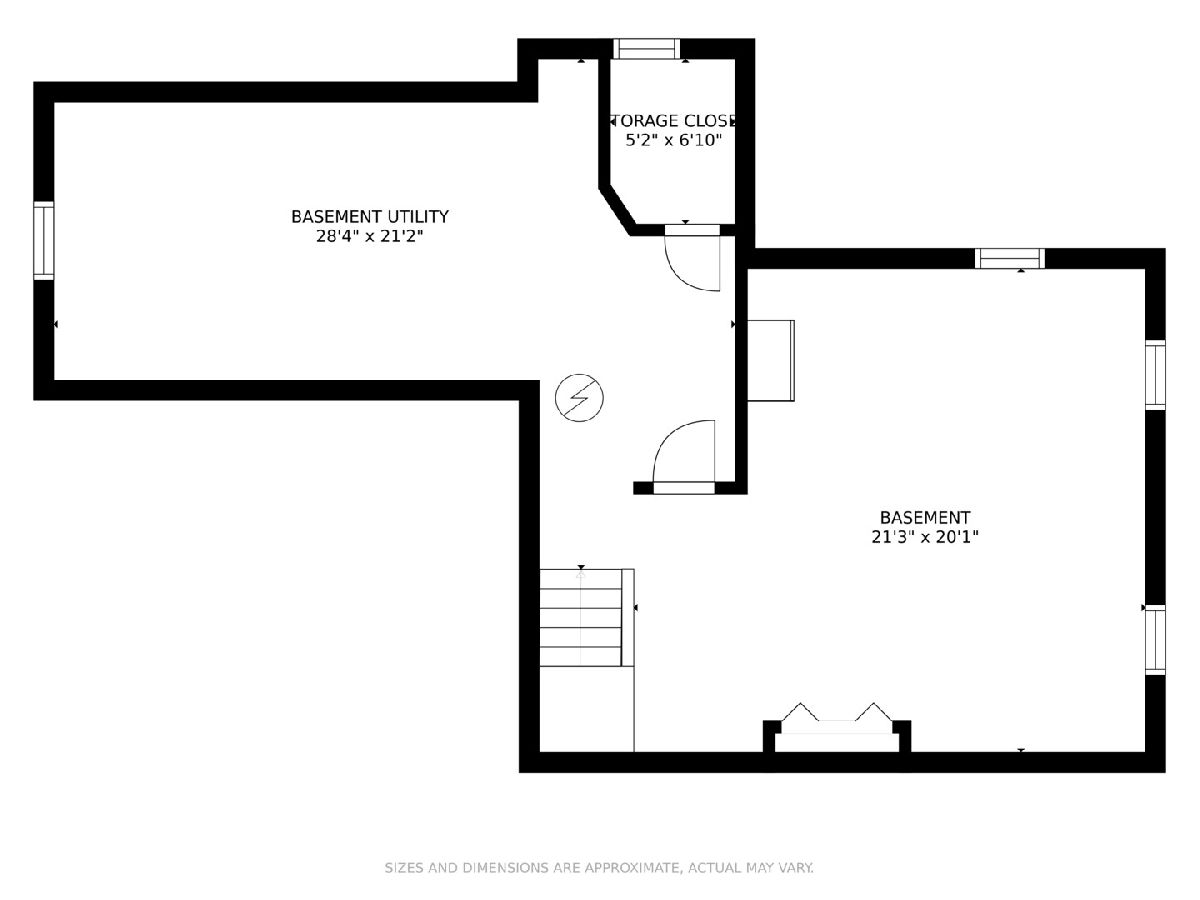
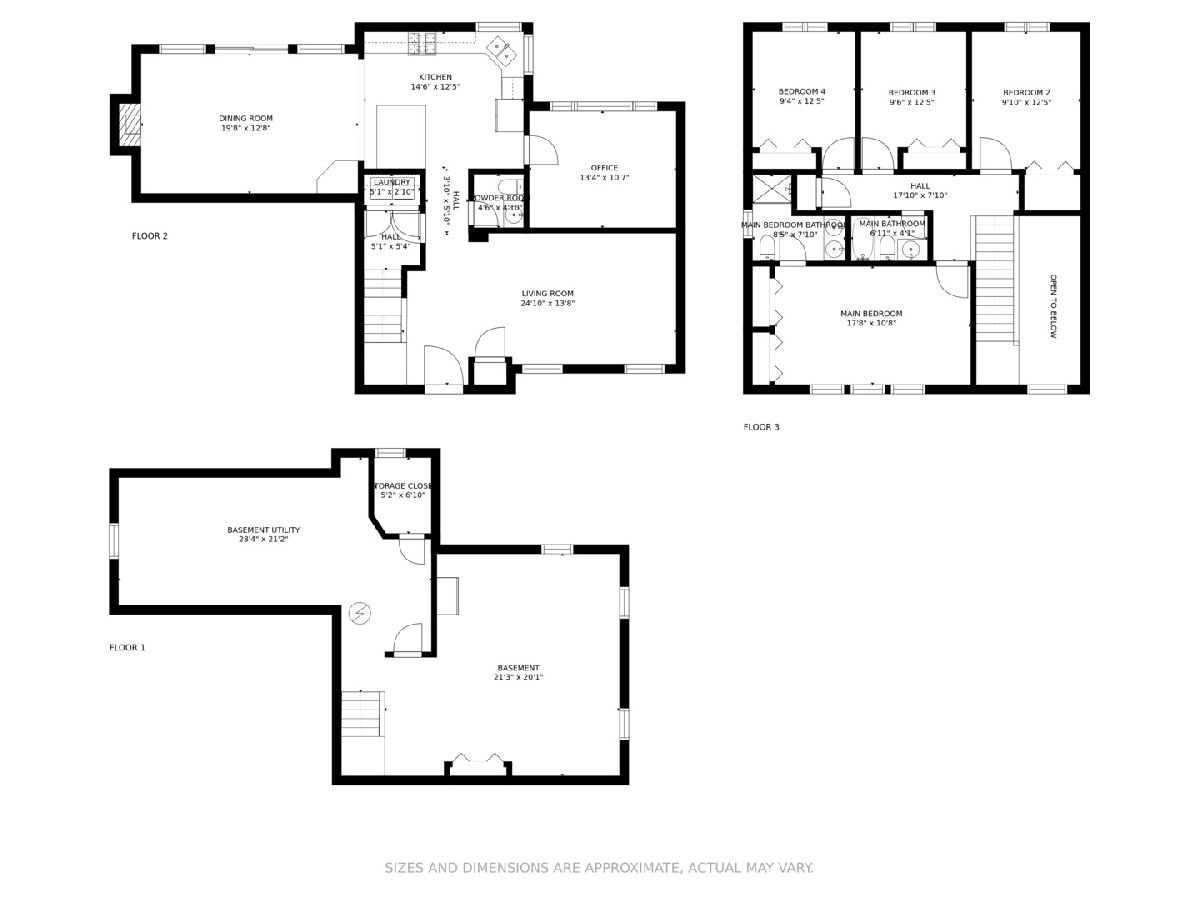
Room Specifics
Total Bedrooms: 4
Bedrooms Above Ground: 4
Bedrooms Below Ground: 0
Dimensions: —
Floor Type: Carpet
Dimensions: —
Floor Type: Carpet
Dimensions: —
Floor Type: Carpet
Full Bathrooms: 3
Bathroom Amenities: Double Sink
Bathroom in Basement: 0
Rooms: Office,Storage,Utility Room-Lower Level
Basement Description: Partially Finished
Other Specifics
| 2 | |
| — | |
| Asphalt | |
| Patio, Brick Paver Patio, Storms/Screens, Fire Pit | |
| Irregular Lot | |
| 81X127X70X117 | |
| — | |
| Full | |
| Vaulted/Cathedral Ceilings, Hardwood Floors, First Floor Laundry, Some Carpeting, Granite Counters | |
| Range, Microwave, Dishwasher, Refrigerator, Washer, Dryer, Stainless Steel Appliance(s) | |
| Not in DB | |
| — | |
| — | |
| — | |
| Gas Starter |
Tax History
| Year | Property Taxes |
|---|---|
| 2021 | $8,172 |
Contact Agent
Nearby Similar Homes
Nearby Sold Comparables
Contact Agent
Listing Provided By
Coldwell Banker Realty

